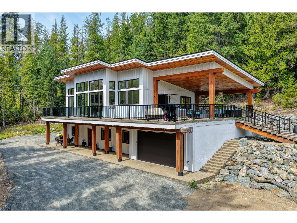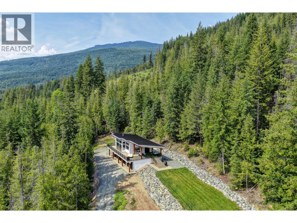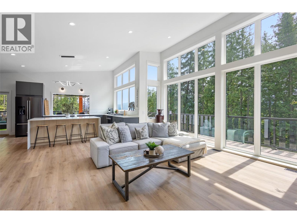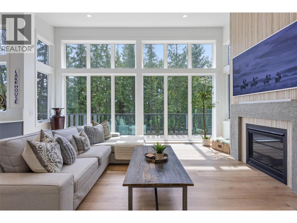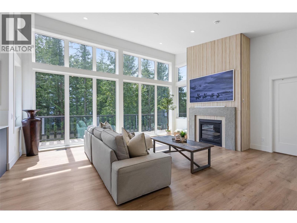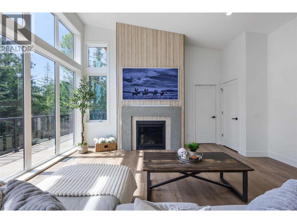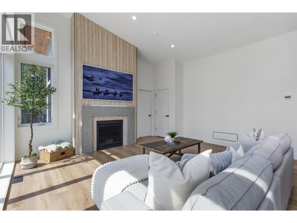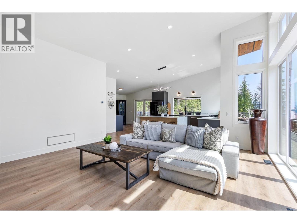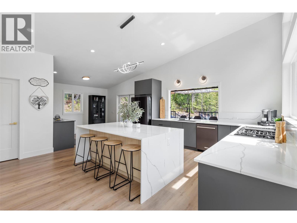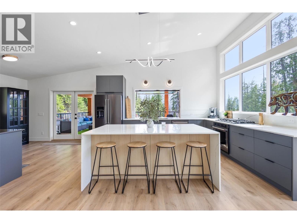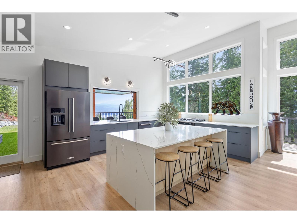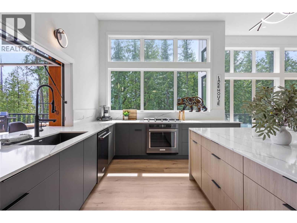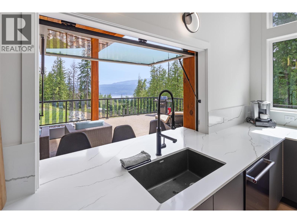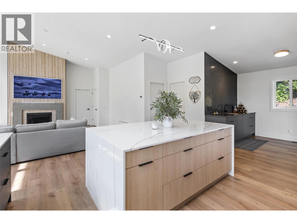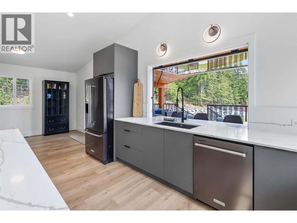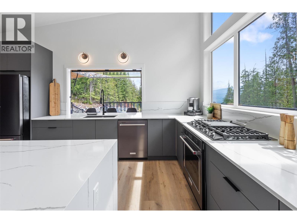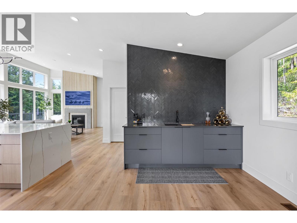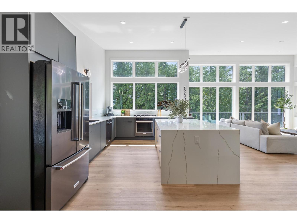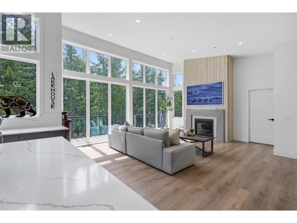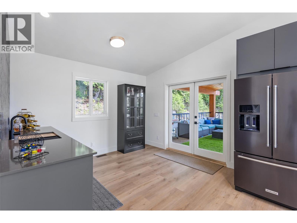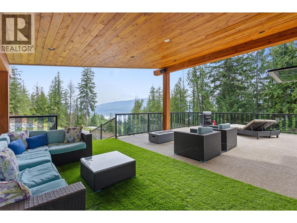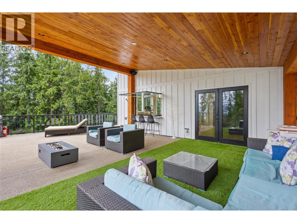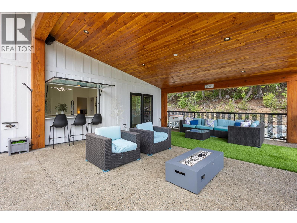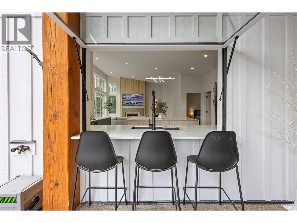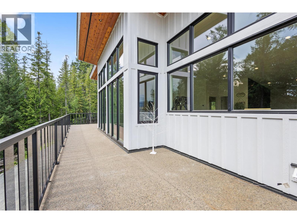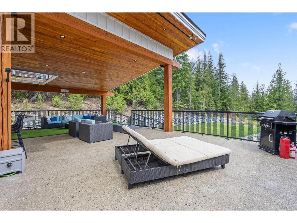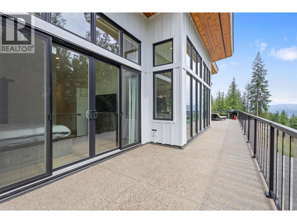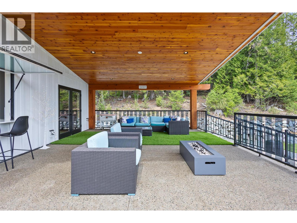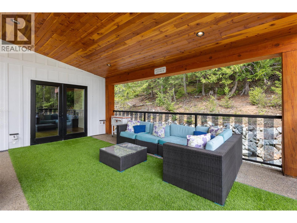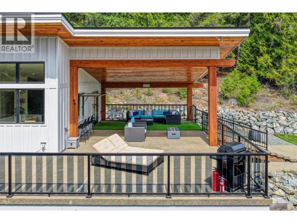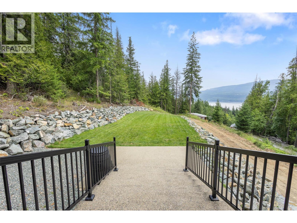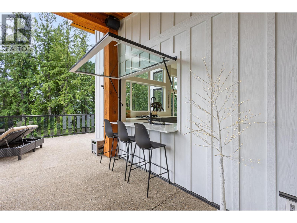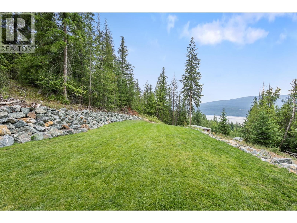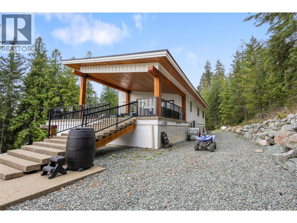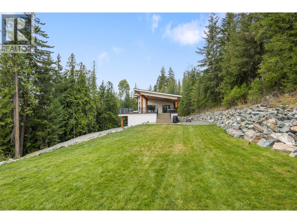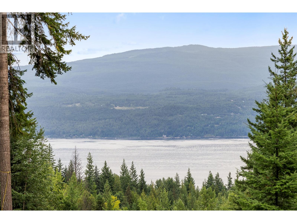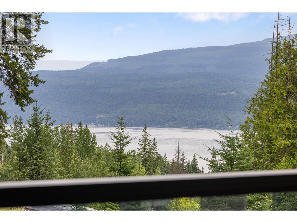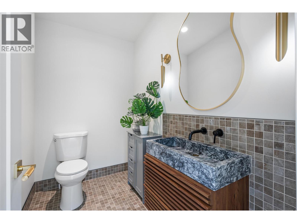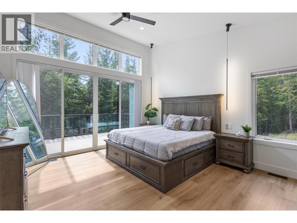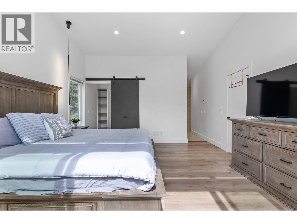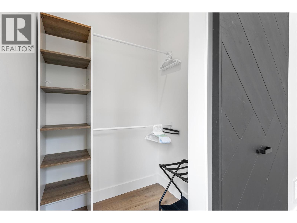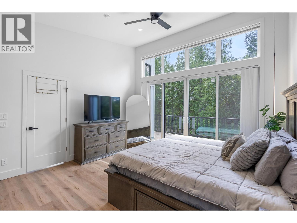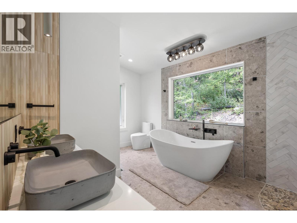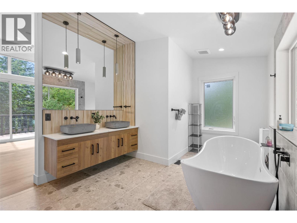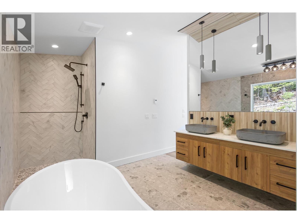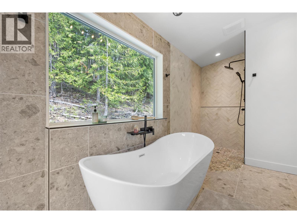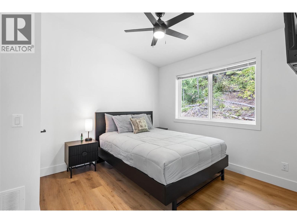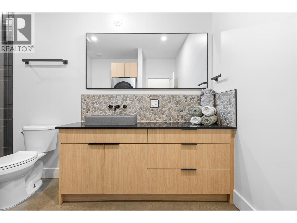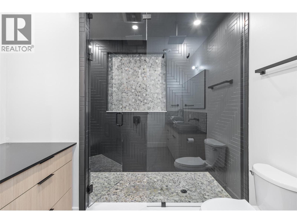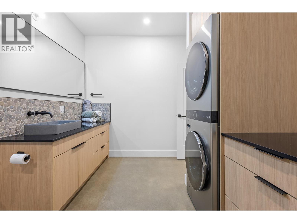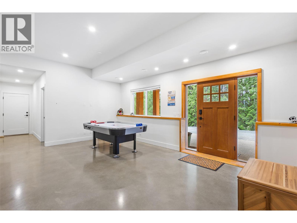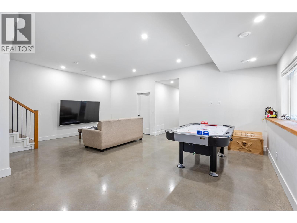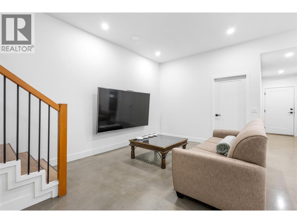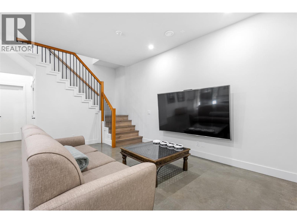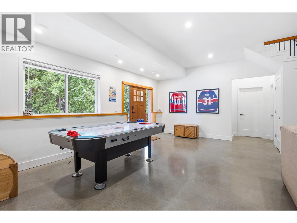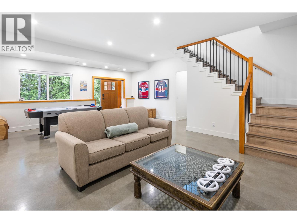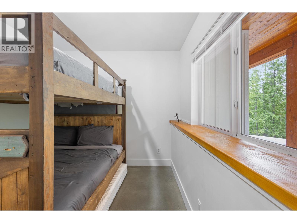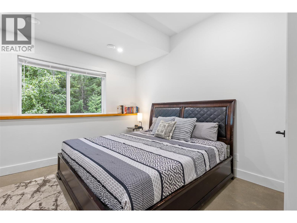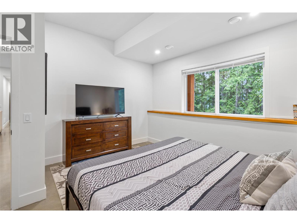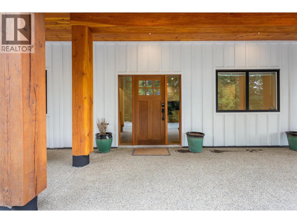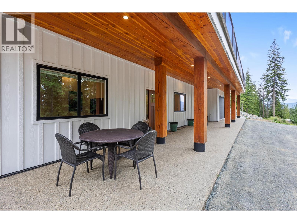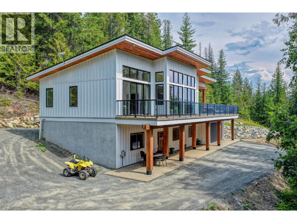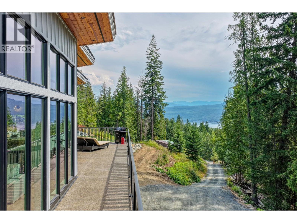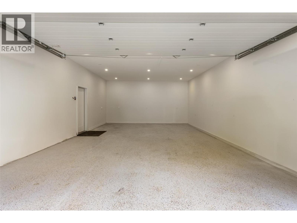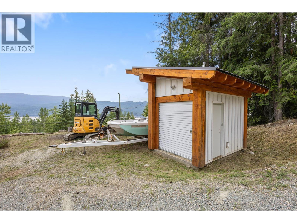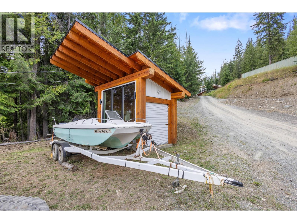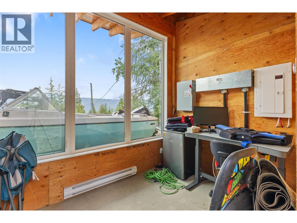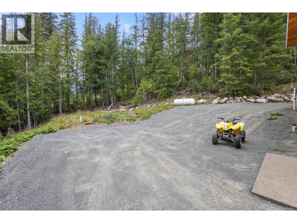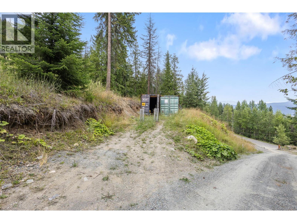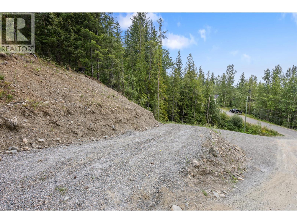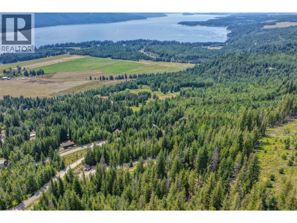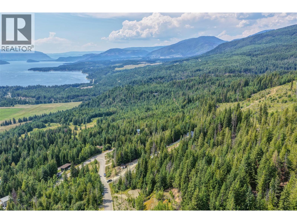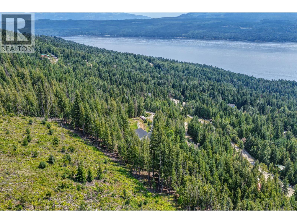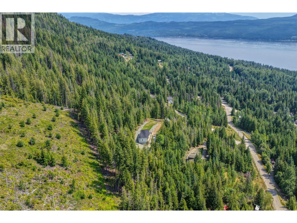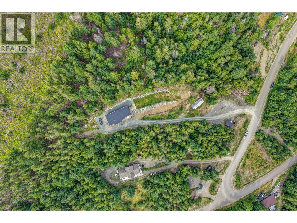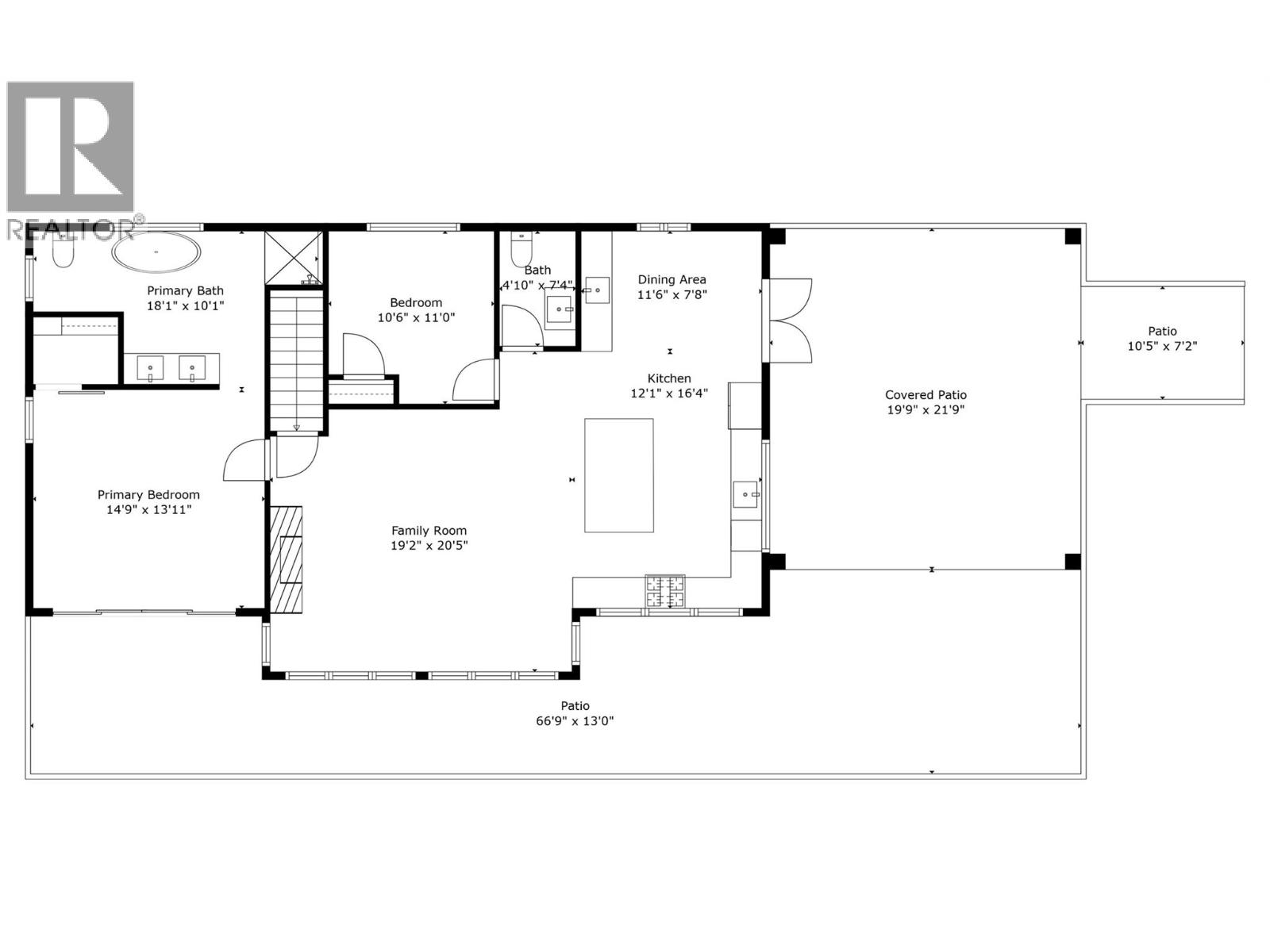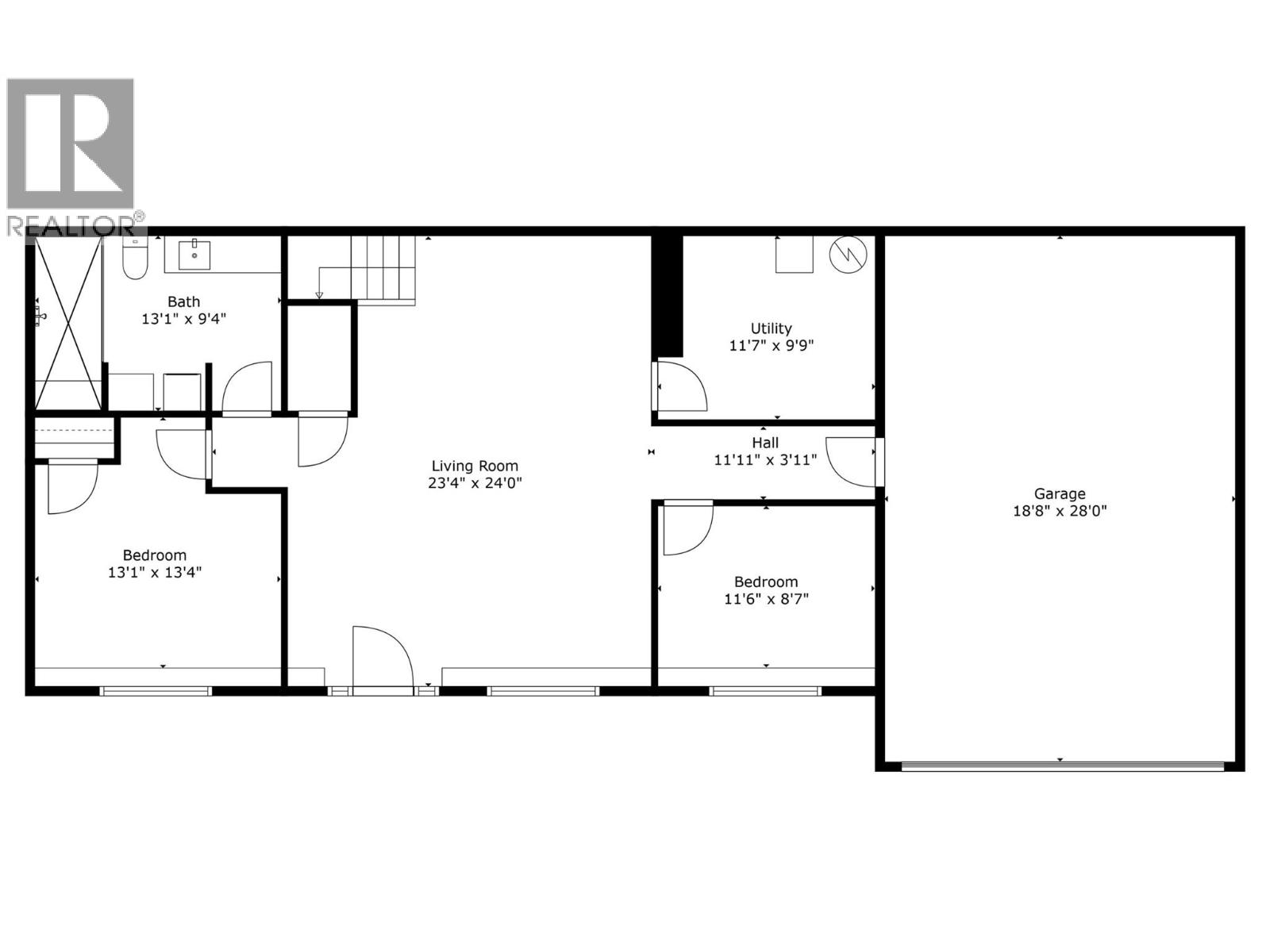7249 Anglemont Way Anglemont, British Columbia V0E 1M8
$1,149,000
Custom-built modern mountain chalet in Anglemont, set on nearly 1.5 private acres backing onto crown land for exceptional privacy & stunning Shuswap Lake views. No expense was spared in the design and construction of this 4-bedroom, 2.5-bath retreat, featuring soaring 14' floor-to-ceiling windows, a cozy gas fireplace, and a gourmet kitchen with pass-through to a spacious 1,200 sq.ft. exposed aggregate deck. A wet bar and games room make entertaining effortless, while the expansive deck is perfect for relaxing or hosting. The primary bedroom includes a walk-in closet & a spa-inspired ensuite with standalone tub, separate shower, and heated floors. The second bathroom features a large shower with dual rainfall showerheads. The basement boasts 10’ ceilings and concrete floors to keep things cool, with A/C providing year-round comfort. Lush irrigated lawn completes the outdoor space. A 600 sq.ft. garage offers plenty of space for your toys, and a versatile utility shed doubles as a private office or bunkhouse with large windows overlooking the lake. Currently operating as a successful Airbnb this home is Ideal for year-round living, blending luxury, privacy, and spectacular views with easy access to your favorite outdoor activities. Optional purchase of the neighbouring property allows for multi-generational living or additional privacy. (id:61048)
Property Details
| MLS® Number | 10358310 |
| Property Type | Single Family |
| Neigbourhood | North Shuswap |
| Amenities Near By | Golf Nearby |
| Community Features | Family Oriented, Rural Setting |
| Features | Irregular Lot Size, Sloping |
| Parking Space Total | 8 |
| View Type | Lake View, Mountain View |
Building
| Bathroom Total | 3 |
| Bedrooms Total | 4 |
| Constructed Date | 2021 |
| Construction Style Attachment | Detached |
| Cooling Type | Central Air Conditioning |
| Exterior Finish | Other |
| Fireplace Present | Yes |
| Fireplace Total | 1 |
| Fireplace Type | Insert |
| Flooring Type | Concrete, Tile, Vinyl |
| Half Bath Total | 1 |
| Heating Fuel | Electric |
| Heating Type | In Floor Heating, Forced Air, Heat Pump |
| Roof Material | Metal |
| Roof Style | Unknown |
| Stories Total | 2 |
| Size Interior | 2,526 Ft2 |
| Type | House |
| Utility Water | Municipal Water |
Parking
| Additional Parking | |
| Attached Garage | 2 |
| R V | 1 |
Land
| Acreage | Yes |
| Land Amenities | Golf Nearby |
| Landscape Features | Sloping, Wooded Area, Underground Sprinkler |
| Sewer | Septic Tank |
| Size Frontage | 70 Ft |
| Size Irregular | 1.32 |
| Size Total | 1.32 Ac|1 - 5 Acres |
| Size Total Text | 1.32 Ac|1 - 5 Acres |
| Zoning Type | Unknown |
Rooms
| Level | Type | Length | Width | Dimensions |
|---|---|---|---|---|
| Lower Level | Other | 11'7'' x 9'9'' | ||
| Lower Level | Other | 28'0'' x 18'8'' | ||
| Lower Level | Bedroom | 11'6'' x 8'7'' | ||
| Lower Level | Bedroom | 13'1'' x 13'4'' | ||
| Lower Level | Full Bathroom | 13'1'' x 9'4'' | ||
| Lower Level | Family Room | 14'0'' x 23'4'' | ||
| Main Level | Dining Room | 11'6'' x 7'8'' | ||
| Main Level | Bedroom | 11'0'' x 10'6'' | ||
| Main Level | Partial Bathroom | 7'4'' x 4'10'' | ||
| Main Level | Full Ensuite Bathroom | 18'1'' x 10'1'' | ||
| Main Level | Primary Bedroom | 14'9'' x 13'11'' | ||
| Main Level | Kitchen | 16'4'' x 12'1'' | ||
| Main Level | Living Room | 20'5'' x 19'2'' |
https://www.realtor.ca/real-estate/28703584/7249-anglemont-way-anglemont-north-shuswap
Contact Us
Contact us for more information

Geoff Hall
Personal Real Estate Corporation
hallcassiemarshall.com/
www.facebook.com/GeoffHallRealtor/?ref=hl
www.linkedin.com/in/geoff-hall-36137521/
www.instagram.com/geoff.c.hall
104 - 3477 Lakeshore Rd
Kelowna, British Columbia V1W 3S9
(250) 469-9547
(250) 380-3939
www.sothebysrealty.ca/

Nate Cassie
Personal Real Estate Corporation
hallcassiemarshall.com/
www.instagram.com/natejcassie/
104 - 3477 Lakeshore Rd
Kelowna, British Columbia V1W 3S9
(250) 469-9547
(250) 380-3939
www.sothebysrealty.ca/
#203 - 1544 Marine Drive
West Vancouver, British Columbia V7V 1H8
(604) 921-1188
(604) 921-1199
