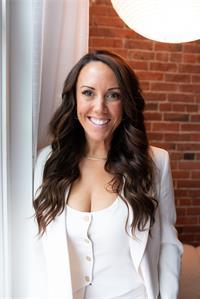900 Richmond Ave Victoria, British Columbia V8S 3Z3
$1,920,000
Set on a beautifully landscaped 0.17-acre corner lot with rare lane access via Oak Shade Lane, 900 Richmond Avenue offers the perfect blend of timeless elegance and modern comfort in one of Victoria’s most sought-after neighbourhoods—Rockland. This meticulously maintained 4-bedroom, 3-bathroom home spans over 2,150 square feet of thoughtfully updated, light-filled living. Every element has been curated with care—from the graceful interior palette featuring Farrow & Ball designer paint & custom window treatments to the Armstrong engineered tile flooring that flows through the kitchen, mudroom, & bathrooms.The kitchen, appointed with quartz countertops, a Bertazzoni induction range, Miele dishwasher, Riobel fixtures, Blanco/Kohler sinks. Extensive behind-the-scenes upgrades provide peace of mind, including a 200 Amp electrical service, new natural gas furnace, south attic R50 attic insulation, replaced storm, sewer, & water lines, & a new hot water tank. The inviting main living area features a cozy gas fireplace, perfect for quiet evenings or welcoming guests. Upstairs, the serene primary bedroom offers a beautifully finished ensuite. Additional upgrades include new interior and exterior doors, opaque sidelights, and a LiftMaster garage opener. Outdoors, the private, fully fenced yard has been beautifully enhanced with professional landscaping, new flagstone pathways, drip irrigation, a gas BBQ hookup, powder-coated railing, & custom cedar gates & arbour. A two-tiered gate system offers added security for pets and children. The double garage—accessed via a quiet lane—is a rare and valuable feature in this historic neighbourhood. Just down the street from Glenlyon Norfolk School & moments from parks, beaches, & the charm of Oak Bay Village, this location offers the best of Victoria living. This Rockland offering combines history, elegance, & location to inspire your next chapter. (id:61048)
Property Details
| MLS® Number | 1006563 |
| Property Type | Single Family |
| Neigbourhood | Rockland |
| Features | Curb & Gutter, Corner Site, Rectangular |
| Parking Space Total | 4 |
| Plan | Vip17072 |
| Structure | Patio(s) |
Building
| Bathroom Total | 3 |
| Bedrooms Total | 4 |
| Constructed Date | 1964 |
| Cooling Type | None |
| Fireplace Present | Yes |
| Fireplace Total | 1 |
| Heating Fuel | Natural Gas |
| Heating Type | Forced Air |
| Size Interior | 3,706 Ft2 |
| Total Finished Area | 2149 Sqft |
| Type | House |
Land
| Acreage | No |
| Size Irregular | 7684 |
| Size Total | 7684 Sqft |
| Size Total Text | 7684 Sqft |
| Zoning Description | R1-b |
| Zoning Type | Residential |
Rooms
| Level | Type | Length | Width | Dimensions |
|---|---|---|---|---|
| Second Level | Bathroom | 4-Piece | ||
| Second Level | Bedroom | 13'5 x 8'7 | ||
| Second Level | Bedroom | 9'2 x 12'5 | ||
| Second Level | Ensuite | 4-Piece | ||
| Second Level | Primary Bedroom | 13'8 x 10'2 | ||
| Main Level | Patio | 20'3 x 9'0 | ||
| Main Level | Patio | 30'8 x 14'5 | ||
| Main Level | Bedroom | 10'1 x 9'1 | ||
| Main Level | Family Room | 13'6 x 18'0 | ||
| Main Level | Mud Room | 7'5 x 8'8 | ||
| Main Level | Bathroom | 2-Piece | ||
| Main Level | Kitchen | 17'8 x 13'0 | ||
| Main Level | Dining Room | 11'2 x 12'8 | ||
| Main Level | Living Room | 19'8 x 14'0 | ||
| Main Level | Entrance | 9'2 x 8'5 |
https://www.realtor.ca/real-estate/28701102/900-richmond-ave-victoria-rockland
Contact Us
Contact us for more information

Coral Uster
Personal Real Estate Corporation
www.coraluster.com/
www.facebook.com/profile.php?id=100071202376299
ca.linkedin.com/in/coral-uster-realtor®-b2075b36
www.instagram.com/coral_uster_realestate/
612 Yates St, Victoria, Bc V8w 1k9 Canada
Victoria, British Columbia V8W 1K9
(604) 620-6788
(604) 620-7970





























































