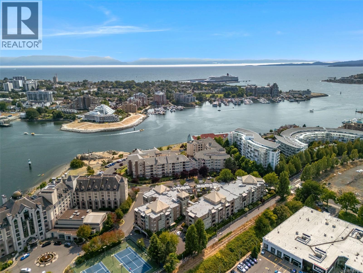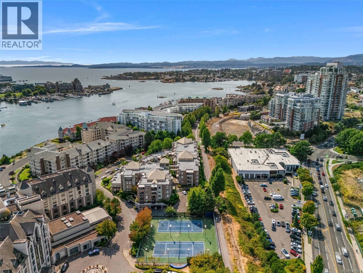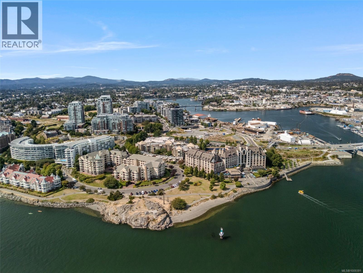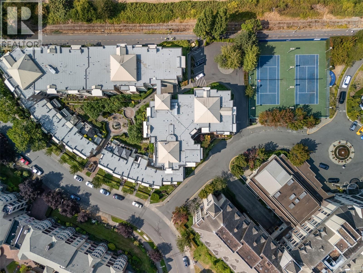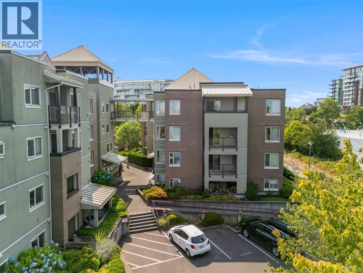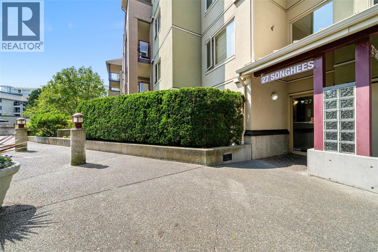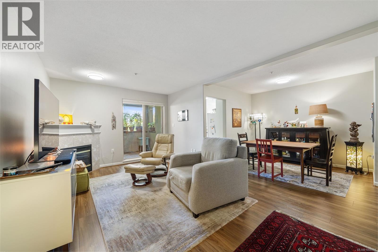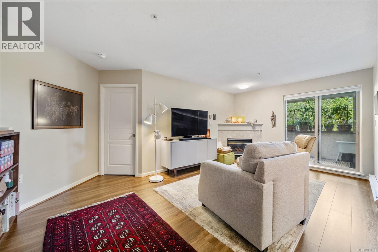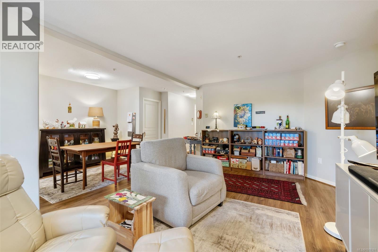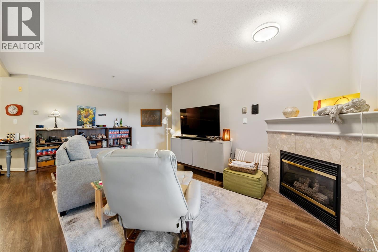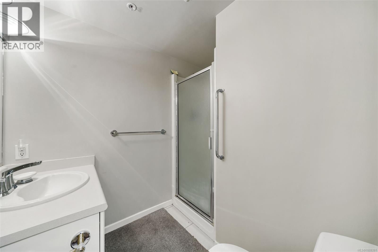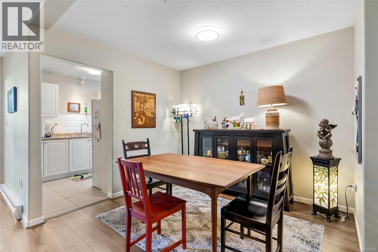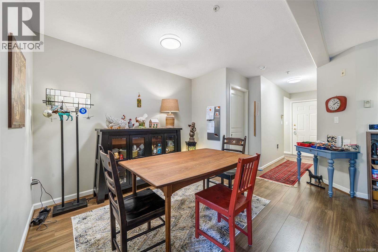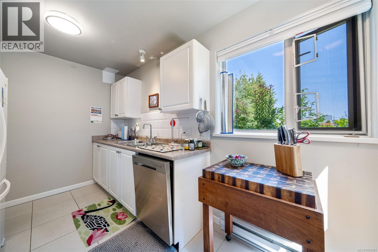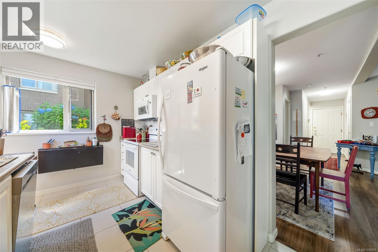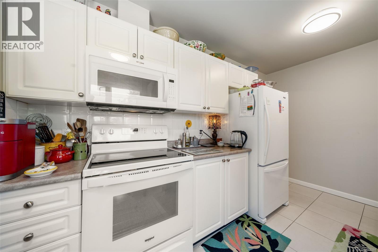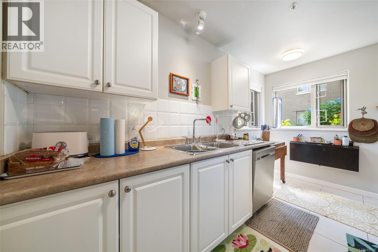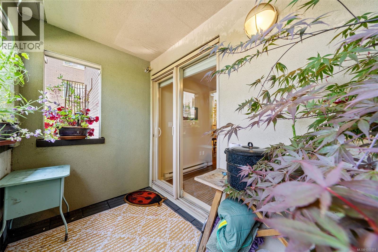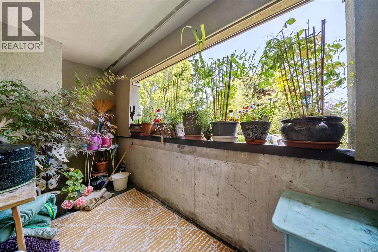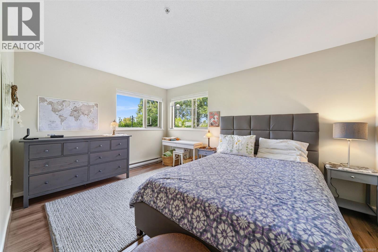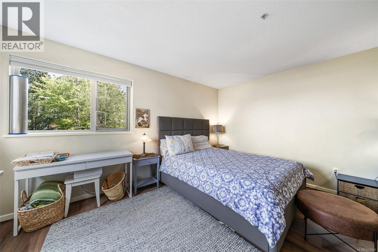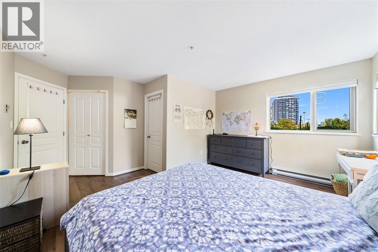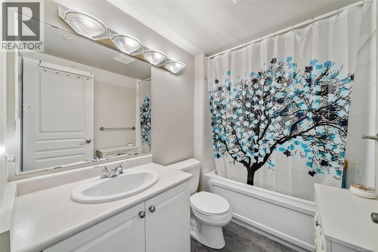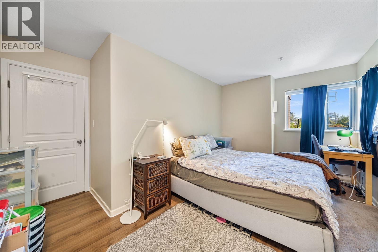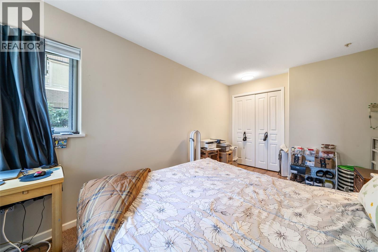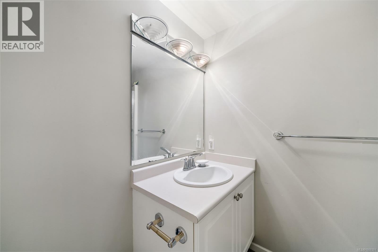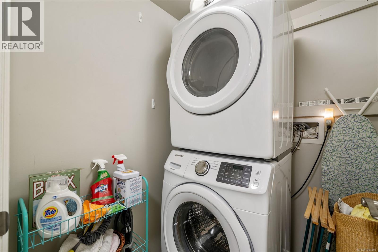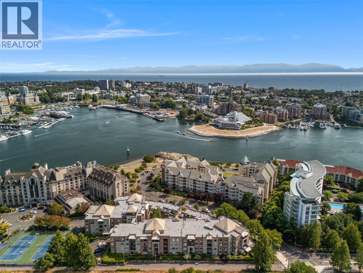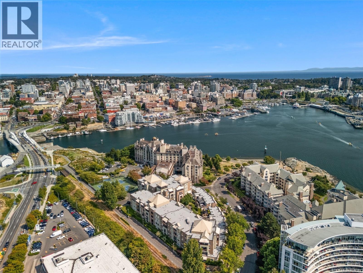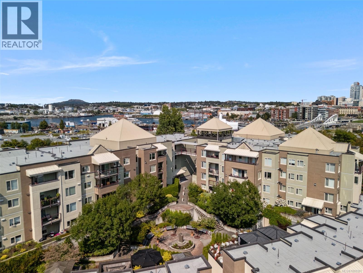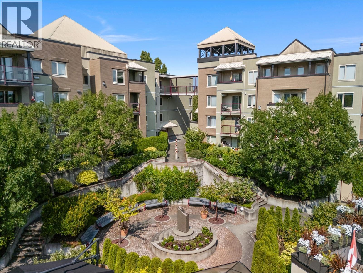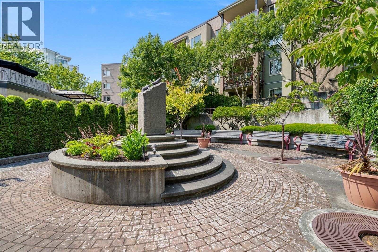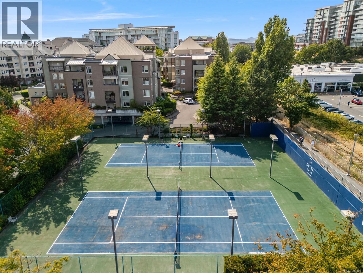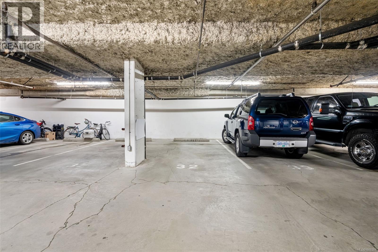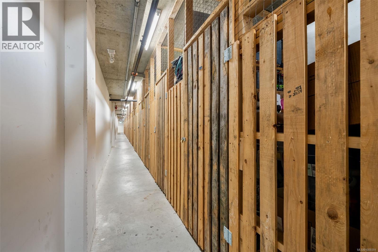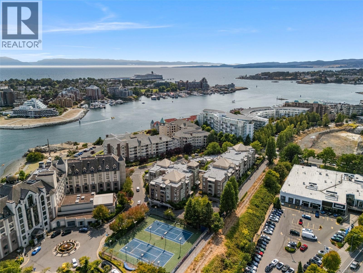111 27 Songhees Rd Victoria, British Columbia V9A 7M6
$724,900Maintenance,
$564 Monthly
Maintenance,
$564 MonthlyAre you looking for a home that puts you at the heart of Victoria’s Vibrant Inner Harbour lifestyle, where you can stroll the Scenic Songhees Walkway, enjoy Symphony Splash, Canada Day Fireworks and all the action of Victoria's bustling Inner Harbour? This is your chance to live in the city’s most exciting neighbourhood! This spacious 2-bed, 2-bath home features an open concept Living/Dining room with beautiful laminate floors, a cozy gas f/p, and private balcony for ocean breezes. The kitchen is bright and cheerful with updated appliances and there is excellent separation between bedrooms, the primary offering a walk-in closet & full ensuite. Secure underground parking, storage & gas are included in strata! With the exciting Roundhouse development coming soon, this vibrant waterfront community is only getting better. Pet-friendly and move-in ready, your Inner Harbour Lifestyle starts here! Don’t miss your opportunity to live, work, participate and play in this exceptional location! (id:61048)
Property Details
| MLS® Number | 1009391 |
| Property Type | Single Family |
| Neigbourhood | Songhees |
| Community Name | The Peninsula |
| Community Features | Pets Allowed, Family Oriented |
| Features | Irregular Lot Size, Other |
| Parking Space Total | 1 |
| Plan | Vis4023 |
| View Type | City View |
Building
| Bathroom Total | 2 |
| Bedrooms Total | 2 |
| Constructed Date | 1997 |
| Cooling Type | Window Air Conditioner |
| Fire Protection | Fire Alarm System |
| Fireplace Present | Yes |
| Fireplace Total | 1 |
| Heating Fuel | Electric, Natural Gas |
| Heating Type | Baseboard Heaters |
| Size Interior | 1,153 Ft2 |
| Total Finished Area | 1080 Sqft |
| Type | Apartment |
Land
| Acreage | No |
| Size Irregular | 1128 |
| Size Total | 1128 Sqft |
| Size Total Text | 1128 Sqft |
| Zoning Type | Multi-family |
Rooms
| Level | Type | Length | Width | Dimensions |
|---|---|---|---|---|
| Main Level | Laundry Room | 5 ft | 6 ft | 5 ft x 6 ft |
| Main Level | Bedroom | 13 ft | 16 ft | 13 ft x 16 ft |
| Main Level | Ensuite | 9 ft | 5 ft | 9 ft x 5 ft |
| Main Level | Bathroom | 5 ft | 6 ft | 5 ft x 6 ft |
| Main Level | Primary Bedroom | 14 ft | 14 ft | 14 ft x 14 ft |
| Main Level | Kitchen | 13' x 8' | ||
| Main Level | Dining Room | 9 ft | 13 ft | 9 ft x 13 ft |
| Main Level | Living Room | 11 ft | 19 ft | 11 ft x 19 ft |
| Main Level | Balcony | 12 ft | 5 ft | 12 ft x 5 ft |
| Main Level | Entrance | 8 ft | 10 ft | 8 ft x 10 ft |
https://www.realtor.ca/real-estate/28694364/111-27-songhees-rd-victoria-songhees
Contact Us
Contact us for more information

Nate Verran
nateverran.pembertonholmes.com/
2000 Oak Bay Ave
Victoria, British Columbia V8R 1E4
(250) 590-8124
