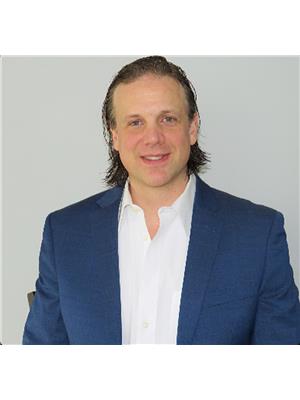300 Stemwinder Drive Unit# 312 Kimberley, British Columbia V1A 3E9
$550,000Maintenance,
$629.87 Monthly
Maintenance,
$629.87 MonthlyMountain Retreat with Vaulted Ceilings & Private Hot Tub. Welcome to this stunning 3-bedroom, 2-bathroom condo offering the perfect blend of comfort, style, and mountain charm. Featuring soaring vaulted ceilings and only one shared wall, this bright and airy home boasts a spacious open-concept layout ideal for both relaxing and entertaining. The beautifully appointed kitchen includes a large island for extra prep space and seating, flowing seamlessly into the dining and living area complete with rich hardwood floors, cozy fireplace, and large windows that fill the space with natural light. Step out onto your private balcony to unwind in the hot tub and soak in the gorgeous mountain views—a true sanctuary after a day of adventure. The primary bedroom offers a serene escape with its own fireplace, stunning views, and a well-appointed ensuite. Additional features include a mix of tile and carpeted flooring, in-suite laundry, and thoughtful finishes throughout. Whether you’re looking for a full-time residence, weekend getaway, or investment opportunity, this unit delivers mountain living at its finest. (id:61048)
Property Details
| MLS® Number | 10357090 |
| Property Type | Single Family |
| Neigbourhood | Alpine Resort Area |
| Community Name | Kimberley Ridge |
| Amenities Near By | Golf Nearby, Ski Area |
| Features | Central Island, Balcony |
| Parking Space Total | 1 |
Building
| Bathroom Total | 3 |
| Bedrooms Total | 4 |
| Appliances | Refrigerator, Dishwasher, Range - Electric, Microwave, Washer/dryer Stack-up |
| Architectural Style | Other |
| Constructed Date | 2001 |
| Cooling Type | Wall Unit |
| Exterior Finish | Other |
| Fireplace Fuel | Electric |
| Fireplace Present | Yes |
| Fireplace Type | Unknown |
| Flooring Type | Carpeted, Hardwood, Tile |
| Heating Type | Forced Air, See Remarks |
| Roof Material | Metal |
| Roof Style | Unknown |
| Stories Total | 3 |
| Size Interior | 1,725 Ft2 |
| Type | Apartment |
| Utility Water | Municipal Water |
Parking
| Stall |
Land
| Acreage | No |
| Land Amenities | Golf Nearby, Ski Area |
| Sewer | Municipal Sewage System |
| Size Total Text | Under 1 Acre |
| Zoning Type | Residential |
Rooms
| Level | Type | Length | Width | Dimensions |
|---|---|---|---|---|
| Second Level | Bedroom | 15'6'' x 13'2'' | ||
| Second Level | Full Ensuite Bathroom | 8'0'' x 5'0'' | ||
| Second Level | Full Bathroom | 8'0'' x 4'9'' | ||
| Second Level | Other | 5'6'' x 5'4'' | ||
| Second Level | Bedroom | 10'3'' x 10'2'' | ||
| Second Level | Living Room | 15'10'' x 13'9'' | ||
| Second Level | Other | 13'3'' x 6'6'' | ||
| Second Level | Kitchen | 13'0'' x 10'5'' | ||
| Second Level | Dining Room | 13'3'' x 5'7'' | ||
| Third Level | Full Ensuite Bathroom | 10'7'' x 5'4'' | ||
| Third Level | Primary Bedroom | 18'4'' x 13'4'' | ||
| Third Level | Bedroom | 18'0'' x 16'2'' | ||
| Main Level | Foyer | 9'0'' x 4'10'' |
Contact Us
Contact us for more information

Jeannie Argatoff
www.jeannieargatoff.com/
928 Baker Street,
Cranbrook, British Columbia V1C 1A5
(250) 426-8700
www.blueskyrealty.ca/

Cameron Ondrik
928 Baker Street,
Cranbrook, British Columbia V1C 1A5
(250) 426-8700
www.blueskyrealty.ca/

















































