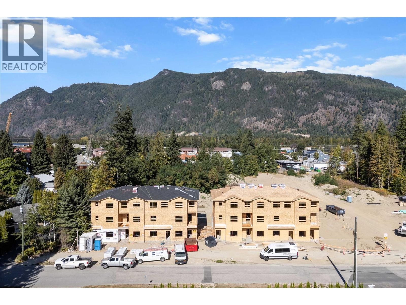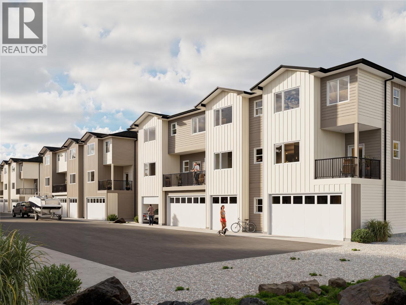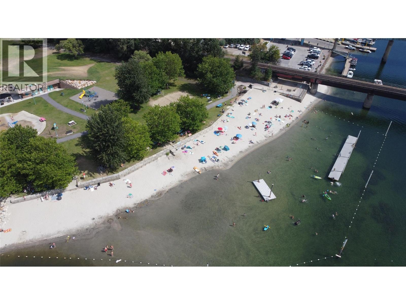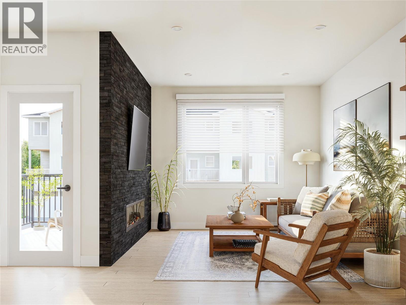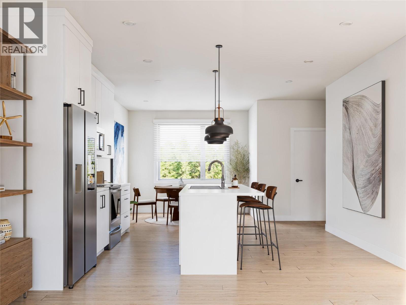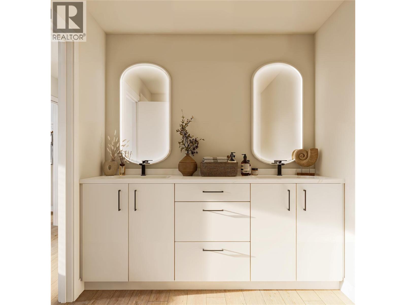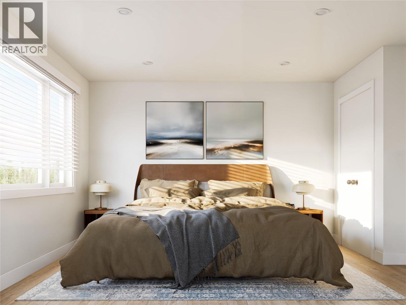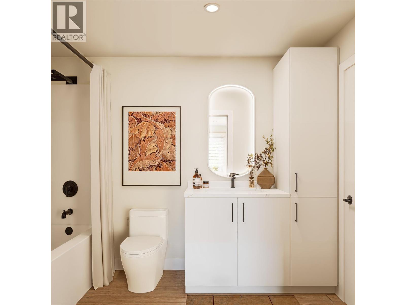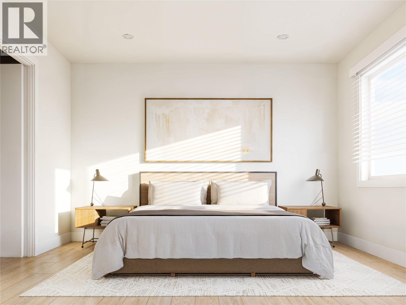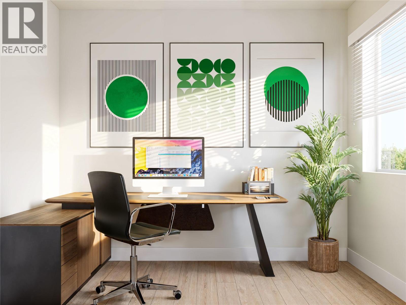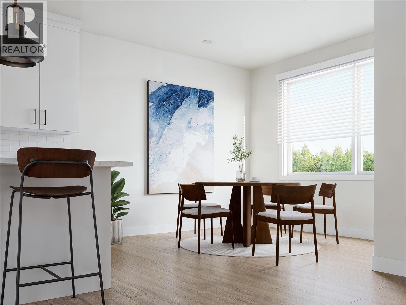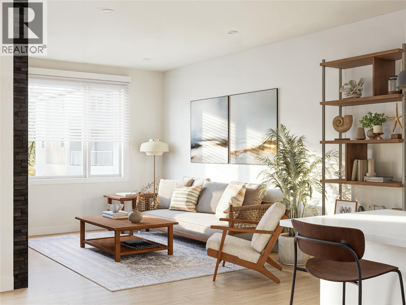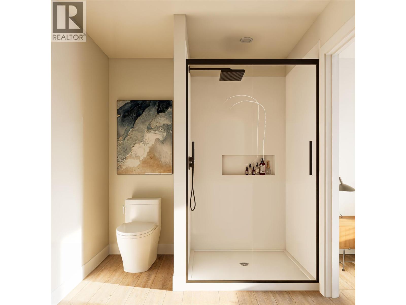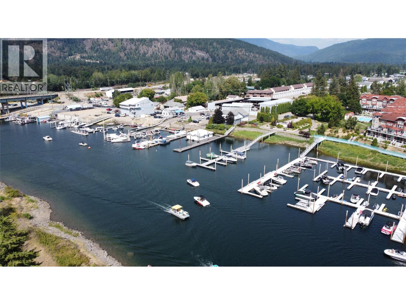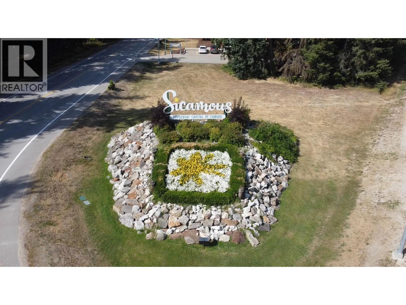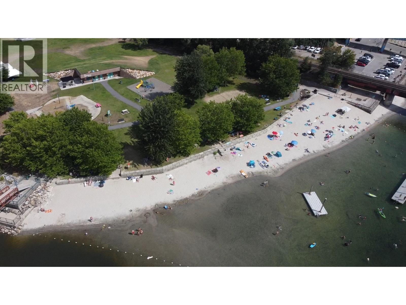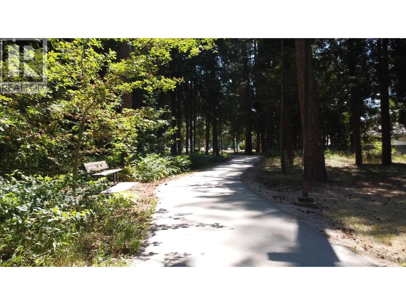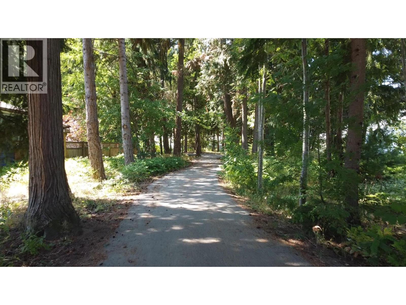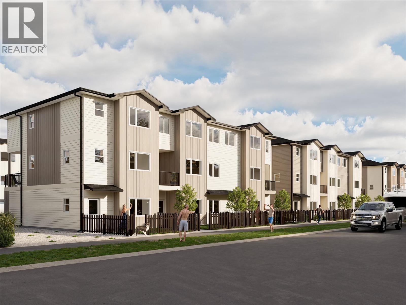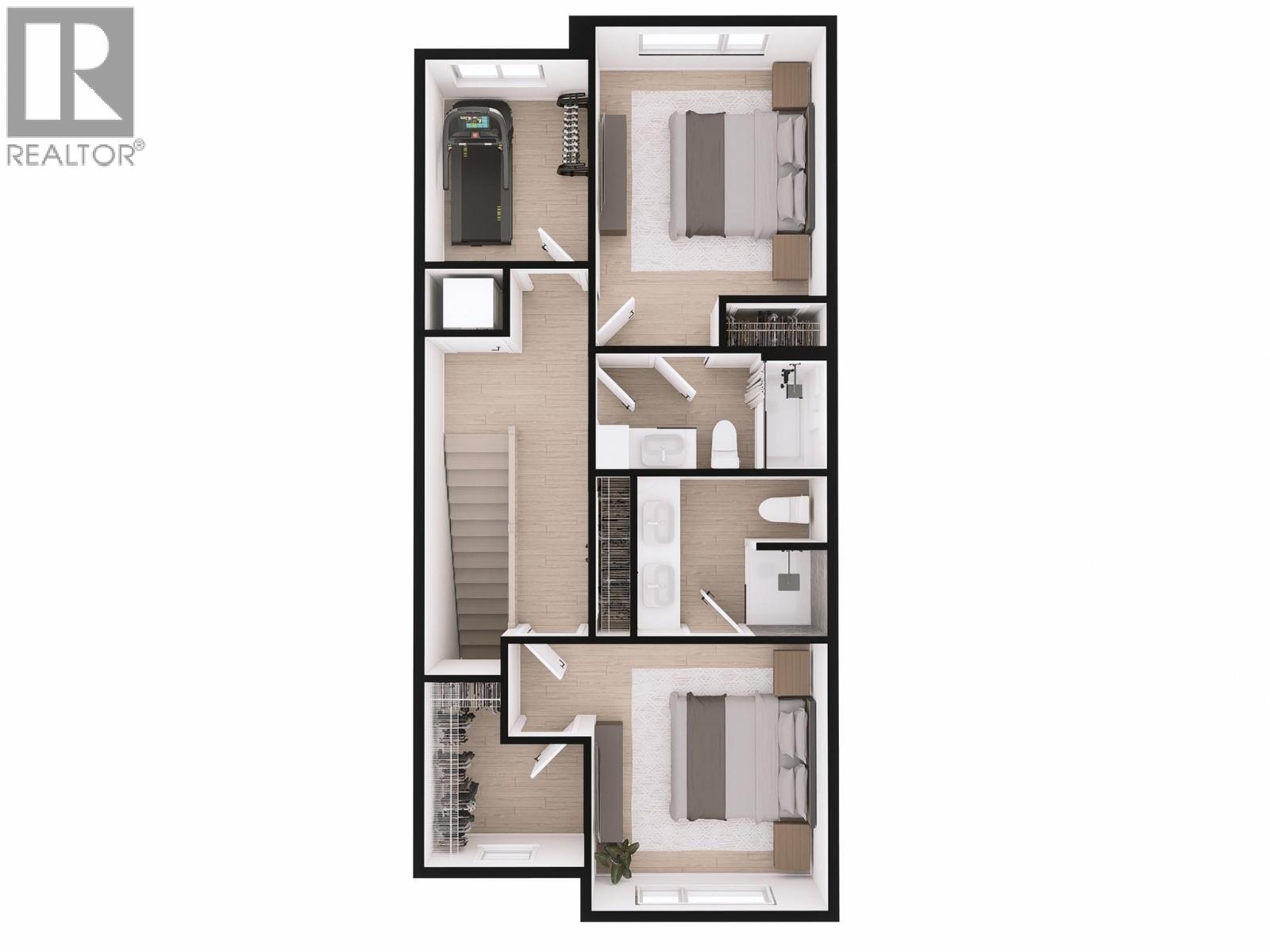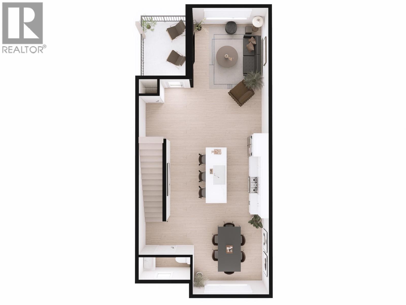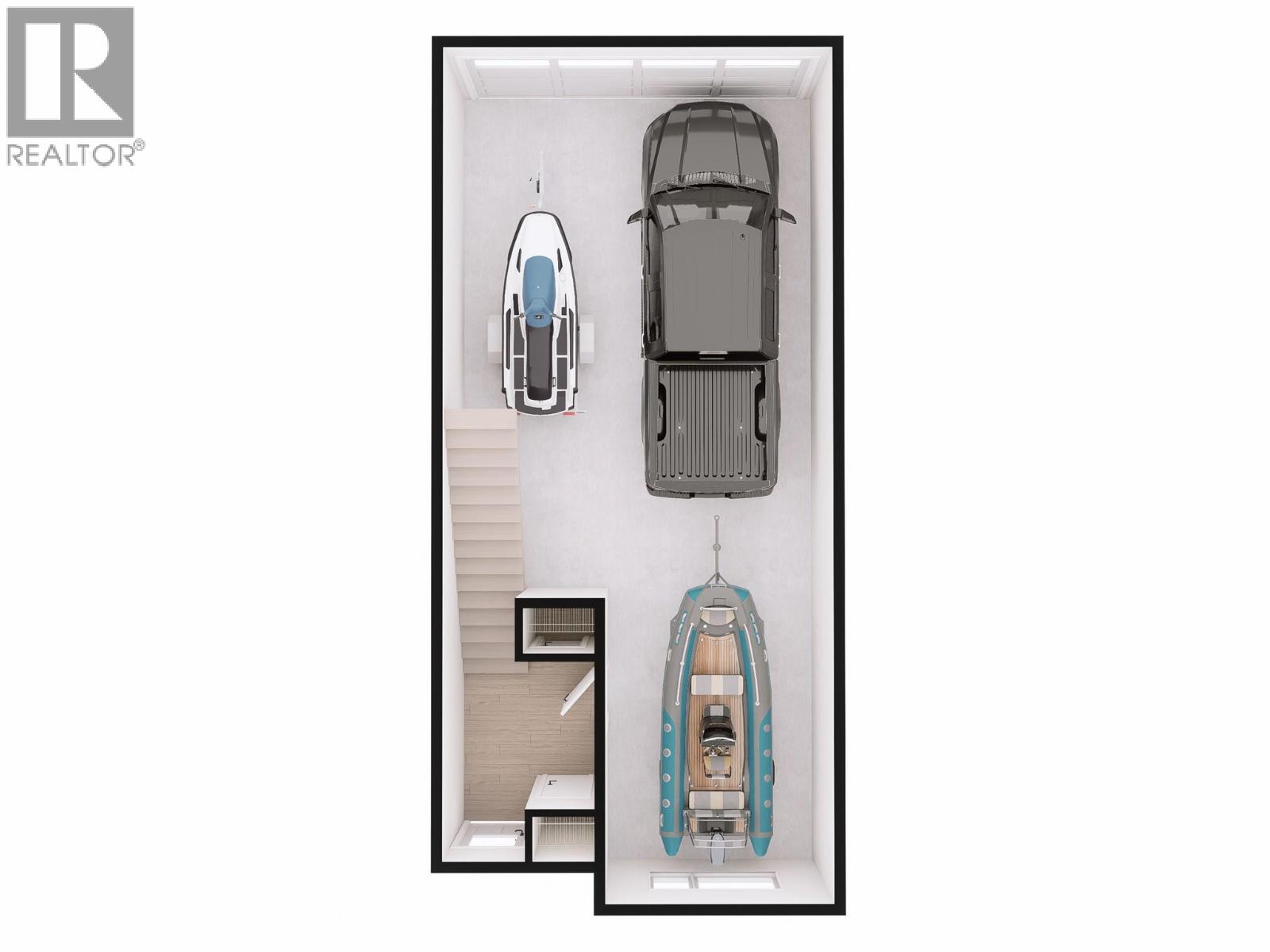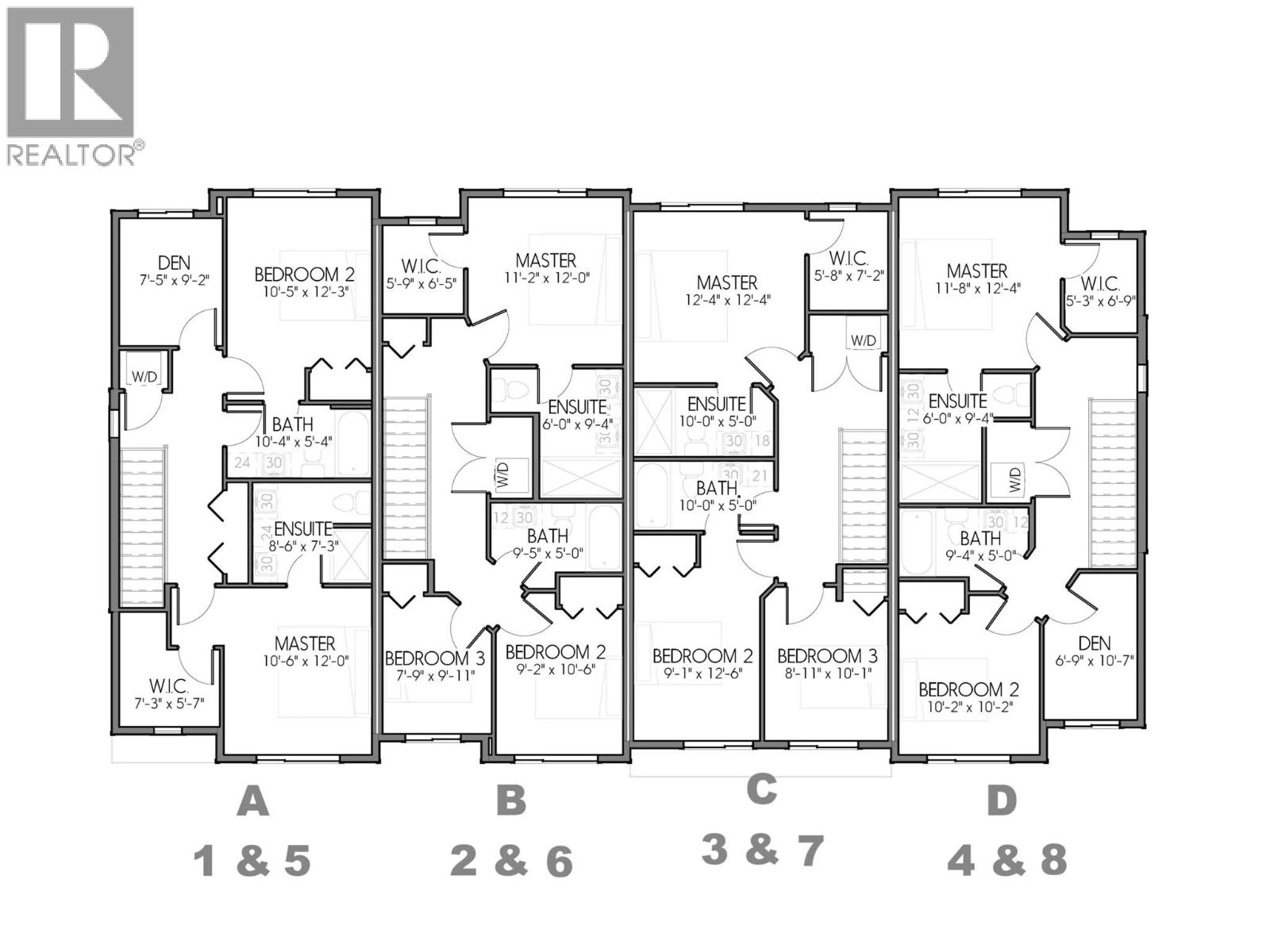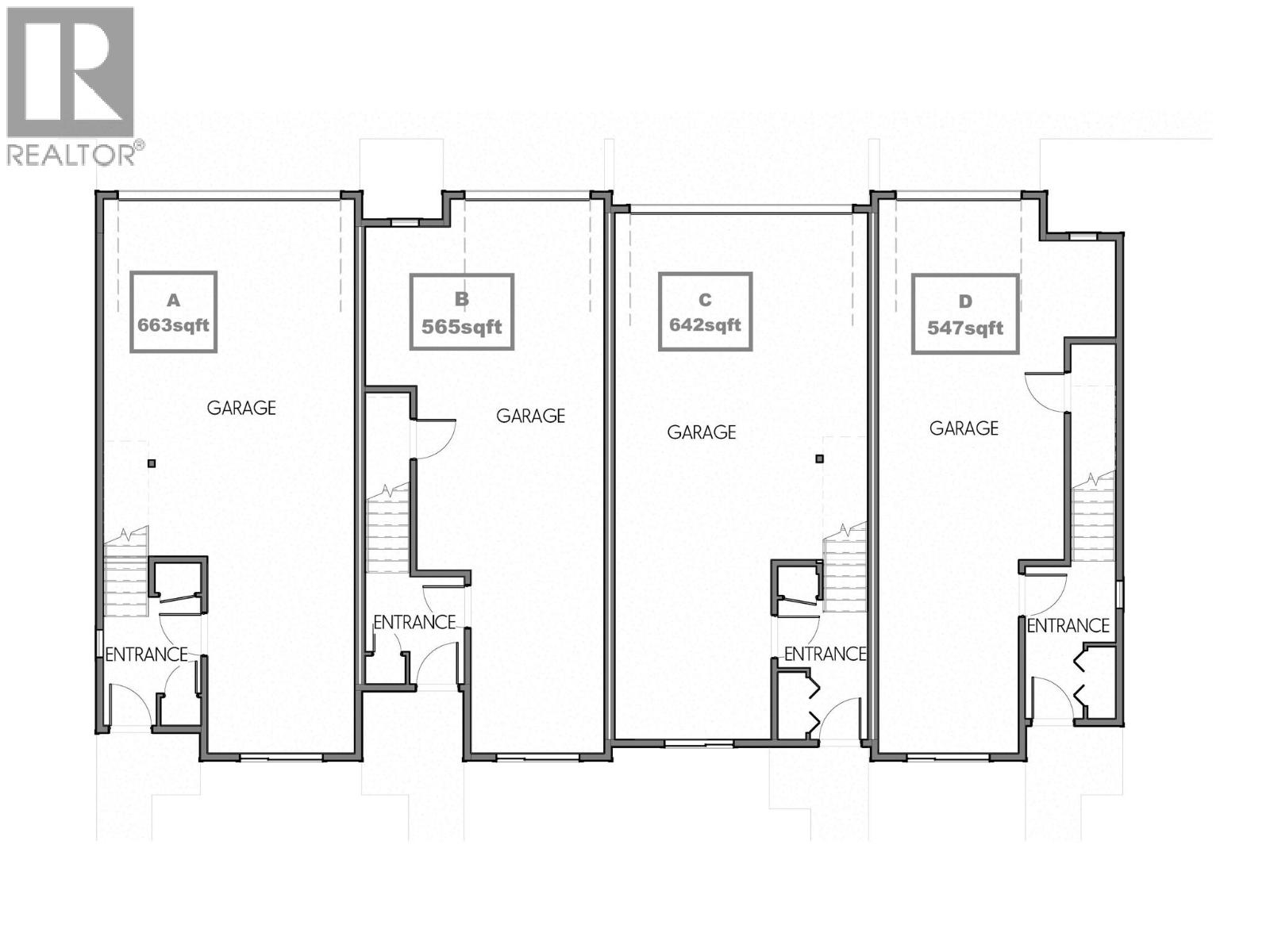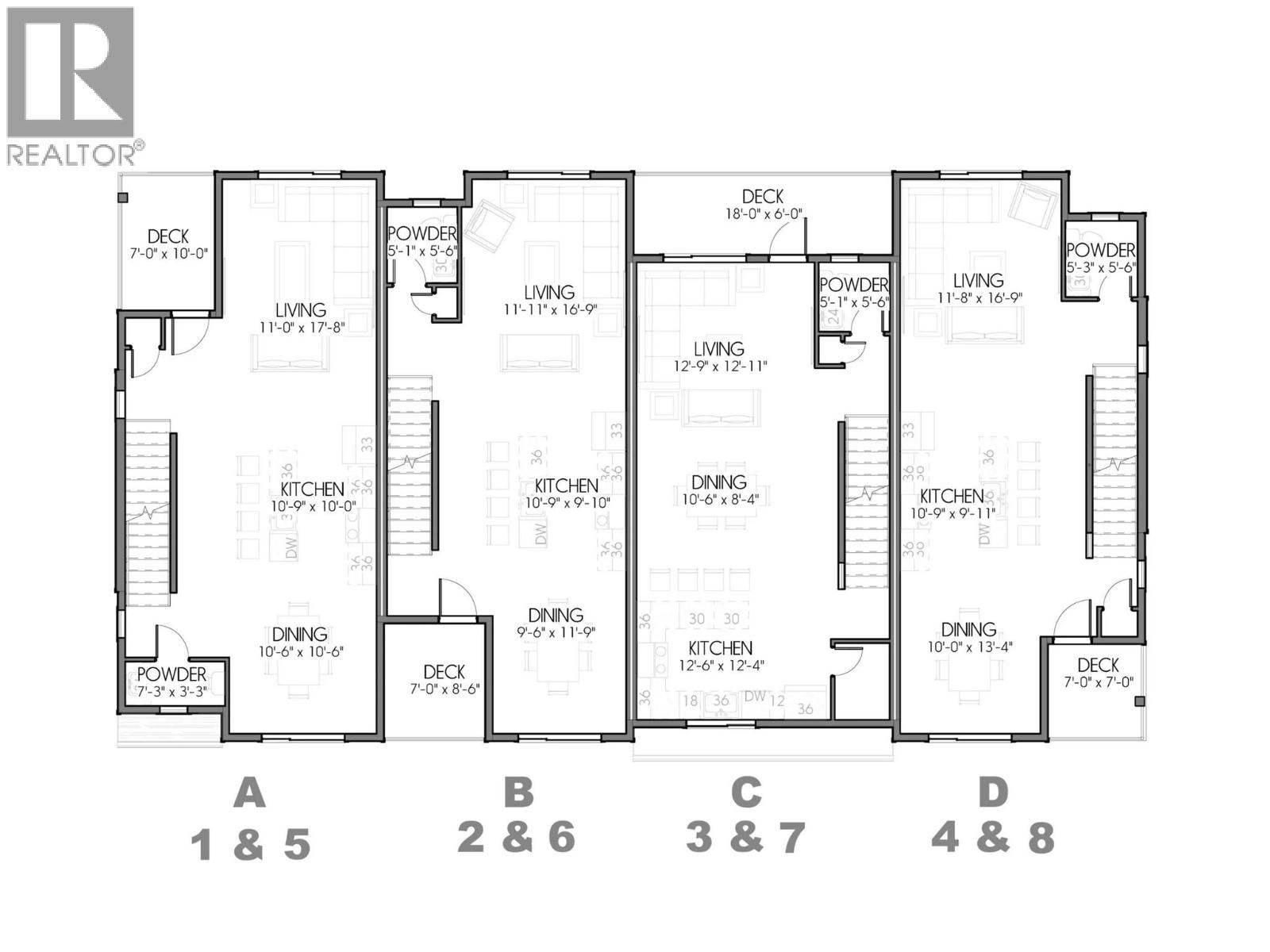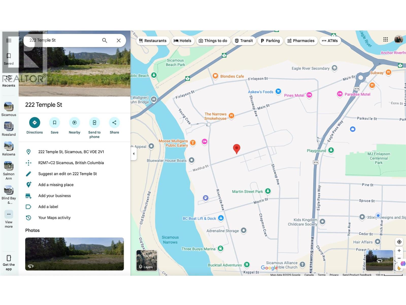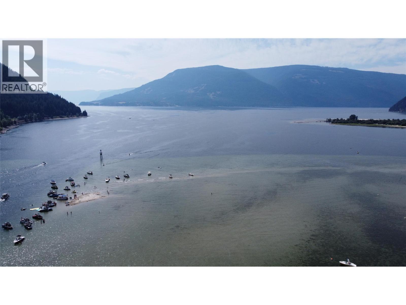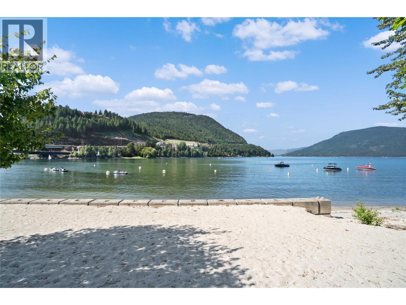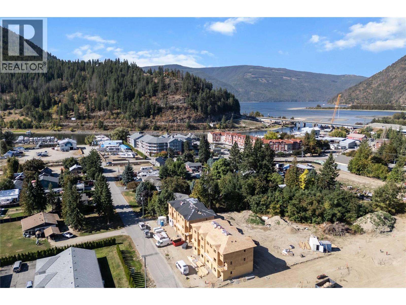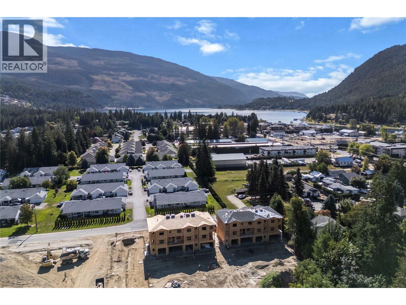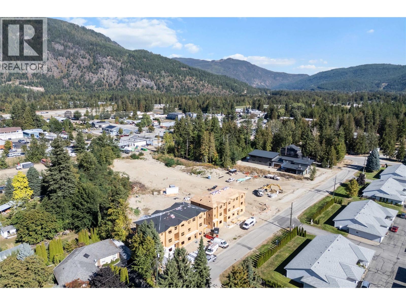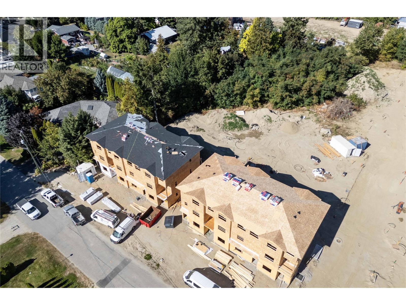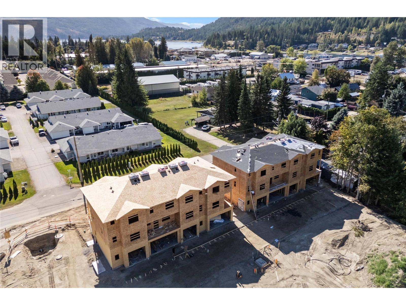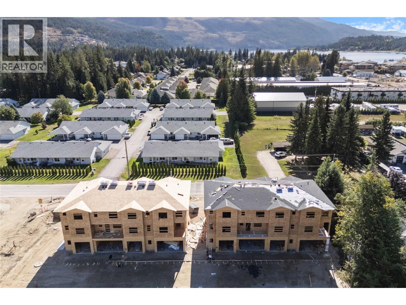Presented by Robert J. Iio Personal Real Estate Corporation — Team 110 RE/MAX Real Estate (Kamloops).
222 Temple Street Unit# 5 Sicamous, British Columbia V0E 2V0
$620,000Maintenance, Reserve Fund Contributions, Insurance, Ground Maintenance, Property Management, Other, See Remarks, Recreation Facilities, Sewer, Water
$356.11 Monthly
Maintenance, Reserve Fund Contributions, Insurance, Ground Maintenance, Property Management, Other, See Remarks, Recreation Facilities, Sewer, Water
$356.11 MonthlyWelcome to #5 at MaraVista Sicamous — a stylish, end unit functional townhome offering 1,582 sq.ft. of thoughtfully designed living space plus a generous 663 sq.ft. garage with an 8’ overhead door, measuring 39’ deep x 19.5’ wide (exterior). The main entry includes a coat closet, leading upstairs to a bright, open-concept main floor with soaring 9’ ceilings that create an airy, inviting atmosphere ,perfect for entertaining. Enjoy a large eating bar, electric fireplace, spacious dining area, powder room, & a 7’ x 8.5’ outdoor deck for sunny morning coffees. Upstairs, you’ll find 2 spacious bedrooms plus a den. Both bedrooms feature private ensuites, & the primary suite offers an enhanced walk-in closet with exceptional storage & organization. Laundry is conveniently located on the top floor. Modern finishings include quartz countertops throughout, white cabinetry, matte black hardware, neutral vinyl plank flooring, off-white walls & trim, & enhanced soundproofing. The exterior boasts Hardy Plank siding, energy-efficient windows, & a high-efficiency mini-split A/C system for year-round comfort. Fully fenced yard. Prewired for fiber optic internet. With only 5% down, plus a $5,000 appliance credit for the first 4 units sold in the building, this is a smart buy. Low strata $356.11/month. Pet size restrictions apply. Long-term rentals only. Close to downtown Sicamous, parks, beaches, — this is your opportunity to own one of the most functional & stylish townhomes in the Shuswap. (id:61048)
Property Details
| MLS® Number | 10358271 |
| Property Type | Single Family |
| Neigbourhood | Sicamous |
| Community Name | MaraVista |
| Community Features | Pets Allowed, Rentals Allowed |
| Features | Central Island, Balcony, One Balcony |
| Parking Space Total | 3 |
| Structure | Clubhouse |
Building
| Bathroom Total | 3 |
| Bedrooms Total | 3 |
| Amenities | Clubhouse |
| Constructed Date | 2025 |
| Construction Style Attachment | Attached |
| Cooling Type | Heat Pump |
| Exterior Finish | Other |
| Fireplace Fuel | Electric |
| Fireplace Present | Yes |
| Fireplace Total | 1 |
| Fireplace Type | Unknown |
| Flooring Type | Vinyl |
| Half Bath Total | 1 |
| Heating Fuel | Electric |
| Heating Type | Heat Pump |
| Roof Material | Asphalt Shingle |
| Roof Style | Unknown |
| Stories Total | 3 |
| Size Interior | 1,551 Ft2 |
| Type | Row / Townhouse |
| Utility Water | Municipal Water |
Parking
| Attached Garage | 2 |
Land
| Acreage | No |
| Fence Type | Fence |
| Sewer | Municipal Sewage System |
| Size Total Text | Under 1 Acre |
Rooms
| Level | Type | Length | Width | Dimensions |
|---|---|---|---|---|
| Second Level | Partial Bathroom | 7'3'' x 3'3'' | ||
| Second Level | Dining Room | 10'6'' x 10'6'' | ||
| Second Level | Living Room | 11'0'' x 17'8'' | ||
| Second Level | Kitchen | 10'9'' x 10'0'' | ||
| Third Level | Bedroom | 7'5'' x 9'2'' | ||
| Third Level | Bedroom | 10'5'' x 12'3'' | ||
| Third Level | Full Bathroom | 10'4'' x 5'4'' | ||
| Third Level | Full Ensuite Bathroom | 8'6'' x 7'3'' | ||
| Third Level | Other | 7'3'' x 5'7'' | ||
| Third Level | Primary Bedroom | 10'6'' x 12'0'' | ||
| Main Level | Other | 39'0'' x 19'6'' |
https://www.realtor.ca/real-estate/28697196/222-temple-street-unit-5-sicamous-sicamous
Contact Us
Contact us for more information

Jessica Klikach
Personal Real Estate Corporation
www.jessicaklikach.com/
www.facebook.com/JessicaKlikachRealtor/
#6-1133 Eagle Pass Way
Sicamous, British Columbia V0E 2V0
(833) 817-6506
www.exprealty.ca/
