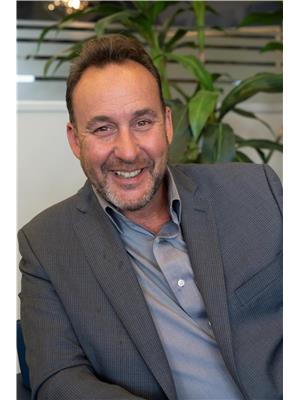776 Harding Lane Central Saanich, British Columbia V8M 2G2
$2,295,000
Open House Sun-Sept 14/ 12-3pm :Welcome to 776 Harding Lane—just one block from the ocean in the heart of desirable Moodyville. This 2021-built home offers sweeping views of Brentwood Bay and is walking distance to the waterfront, Brentwood Bay Resort, marinas, local restaurants, parks, and schools. Set on a fully serviced lot, this custom residence features a bright open layout with a 9’ kitchen island, heat pumps, and a self-contained suite. Step out to your expansive west-facing deck with an outdoor gas fireplace—perfect for enjoying ocean sunsets and summer fireworks from Butchart Gardens. The beautifully landscaped, low-maintenance yard features a serene Japanese garden—your own mini Butchart! Zoned for .45 FAR, there’s potential to enclose the lower patio for approx. 400 extra sqft—ideal for more bedrooms or creating a 2nd master suite. Paddle boarding, kayaking, and beach walks are just steps away in this unique coastal community. Don’t miss this rare opportunity to live the Brentwood Bay lifestyle! (id:61048)
Open House
This property has open houses!
12:00 pm
Ends at:3:00 pm
Entrance on Norman lane : Sea side paradise in Moody Ville Brentwood Bay, 2021 Build , Ocean views, 3 bed, 4 bath , suite, lots of parking, lovely Zen gardens and courtyard. Privacy, watch the Butchart Garden Saturday night fireworks from the large south west facing deck with fireplace.
Property Details
| MLS® Number | 1009121 |
| Property Type | Single Family |
| Neigbourhood | Brentwood Bay |
| Features | Level Lot, Private Setting, Southern Exposure, Corner Site, Other, Rectangular, Marine Oriented |
| Parking Space Total | 8 |
| Plan | Vip26630 |
| Structure | Shed, Patio(s) |
| View Type | Mountain View, Ocean View |
Building
| Bathroom Total | 4 |
| Bedrooms Total | 3 |
| Architectural Style | Westcoast |
| Constructed Date | 2021 |
| Cooling Type | Central Air Conditioning |
| Fireplace Present | Yes |
| Fireplace Total | 2 |
| Heating Fuel | Electric, Natural Gas |
| Heating Type | Heat Pump |
| Size Interior | 3,268 Ft2 |
| Total Finished Area | 2468 Sqft |
| Type | House |
Land
| Access Type | Marina Docking |
| Acreage | No |
| Size Irregular | 6170 |
| Size Total | 6170 Sqft |
| Size Total Text | 6170 Sqft |
| Zoning Description | R-1s |
| Zoning Type | Residential |
Rooms
| Level | Type | Length | Width | Dimensions |
|---|---|---|---|---|
| Lower Level | Patio | 14 ft | 29 ft | 14 ft x 29 ft |
| Lower Level | Bedroom | 12 ft | 13 ft | 12 ft x 13 ft |
| Lower Level | Ensuite | 4-Piece | ||
| Lower Level | Ensuite | 3-Piece | ||
| Main Level | Bathroom | 2-Piece | ||
| Main Level | Primary Bedroom | 13 ft | 13 ft | 13 ft x 13 ft |
| Main Level | Ensuite | 11 ft | 11 ft | 11 ft x 11 ft |
| Main Level | Dining Room | 12 ft | 10 ft | 12 ft x 10 ft |
| Main Level | Kitchen | 12 ft | 20 ft | 12 ft x 20 ft |
| Main Level | Living Room | 19 ft | 15 ft | 19 ft x 15 ft |
| Additional Accommodation | Bedroom | 12 ft | 10 ft | 12 ft x 10 ft |
| Additional Accommodation | Living Room | 18 ft | 29 ft | 18 ft x 29 ft |
| Additional Accommodation | Kitchen | 15 ft | 9 ft | 15 ft x 9 ft |
https://www.realtor.ca/real-estate/28683028/776-harding-lane-central-saanich-brentwood-bay
Contact Us
Contact us for more information

Chris Troke
www.bccommercialproperty.ca/
www.facebook.com/pg/BCCommercialProperty/about/?ref=page_internal
www.linkedin.com/in/envisioninc/
3194 Douglas St
Victoria, British Columbia V8Z 3K6
(250) 383-1500
(250) 383-1533





































