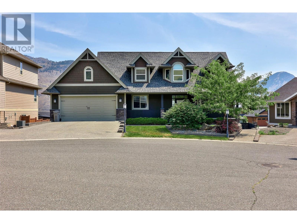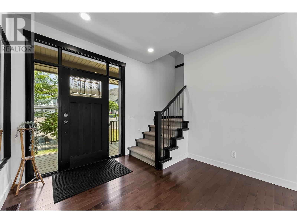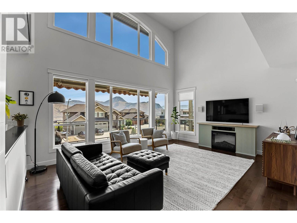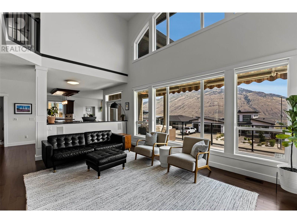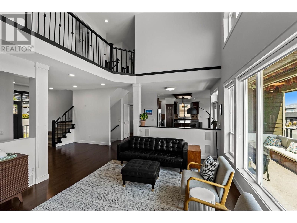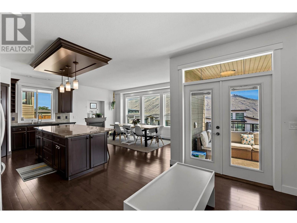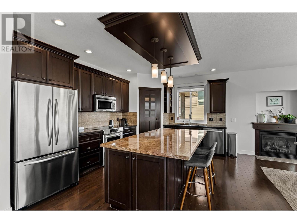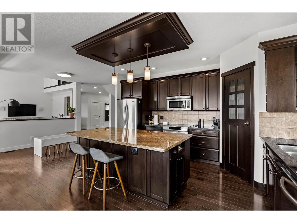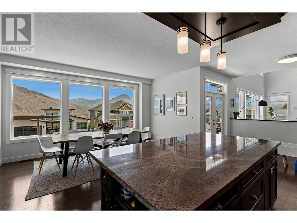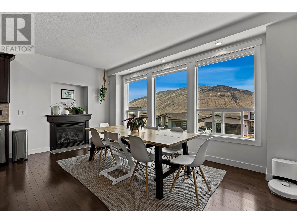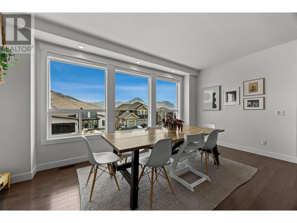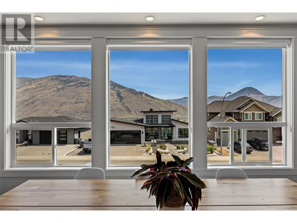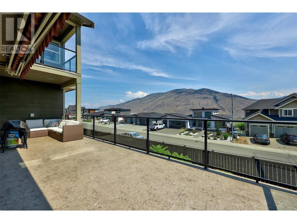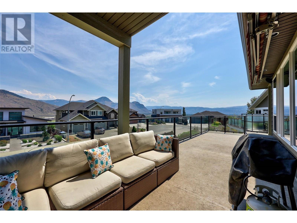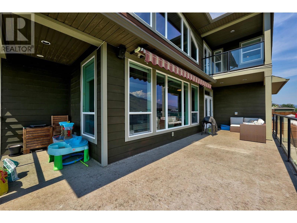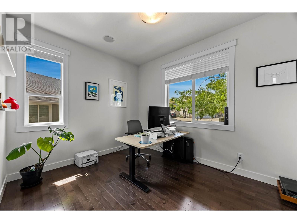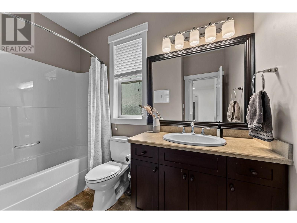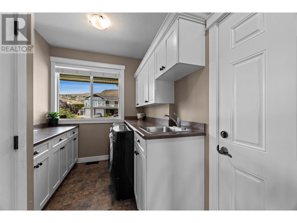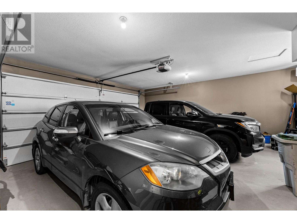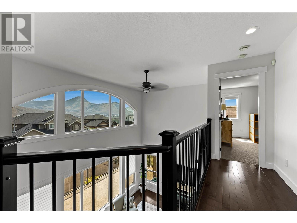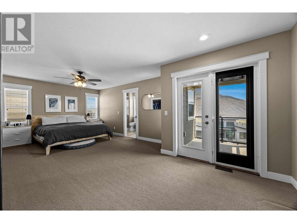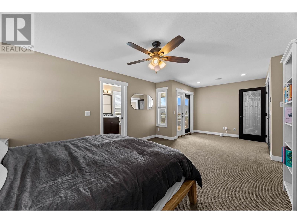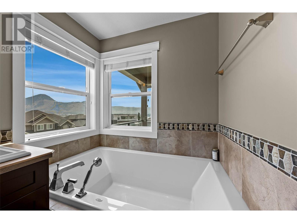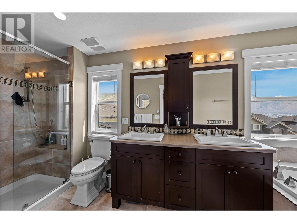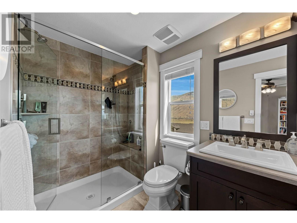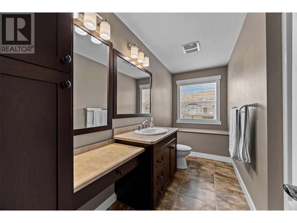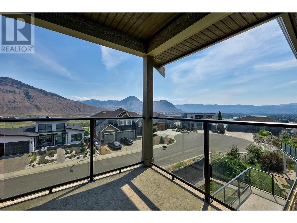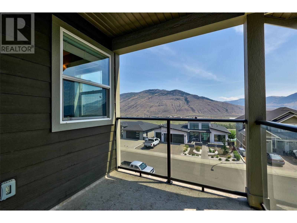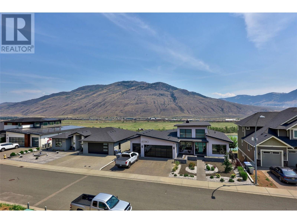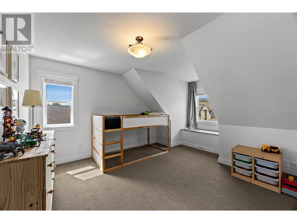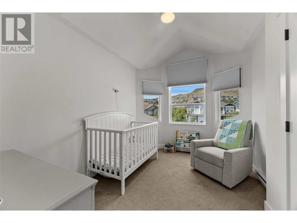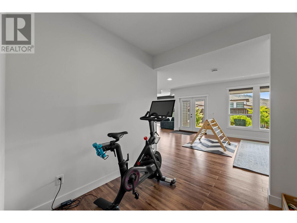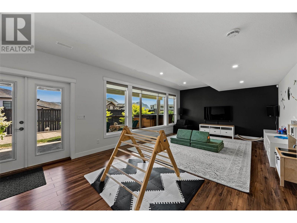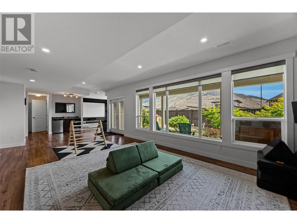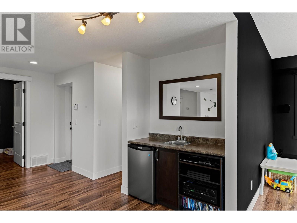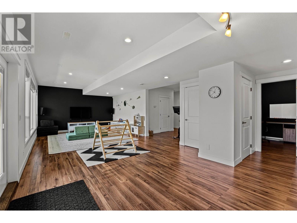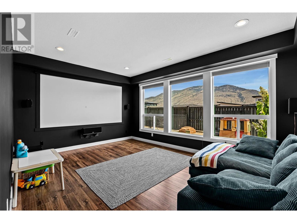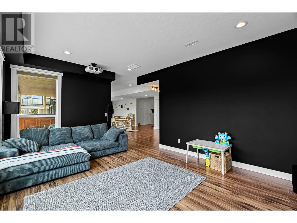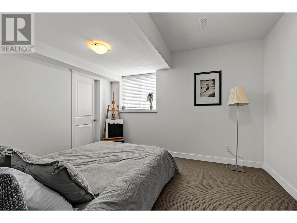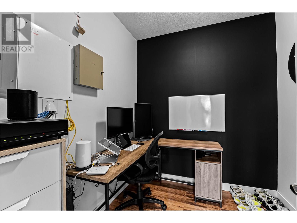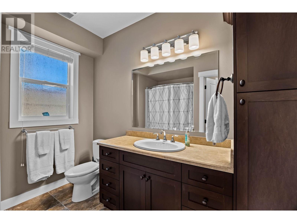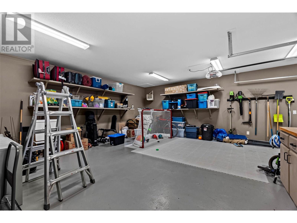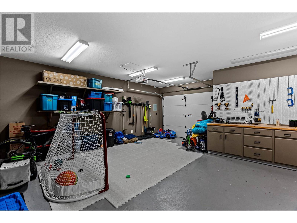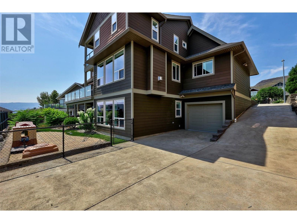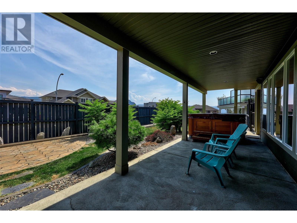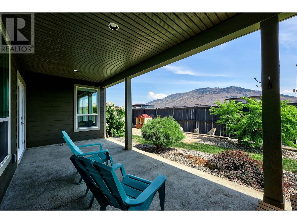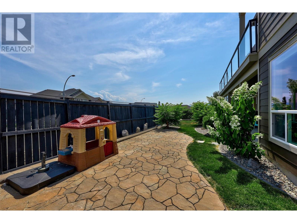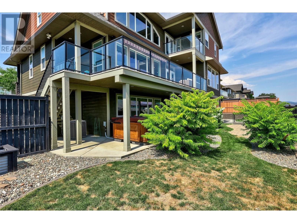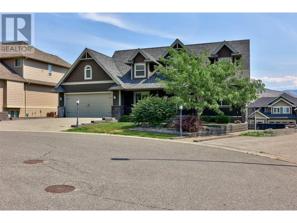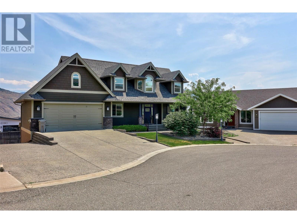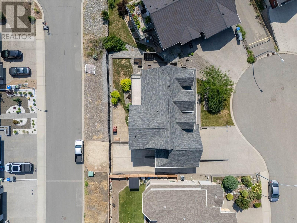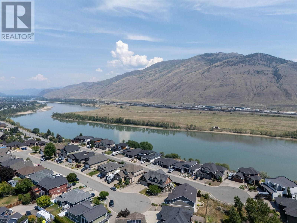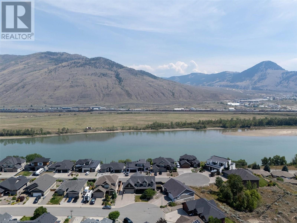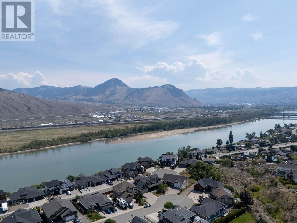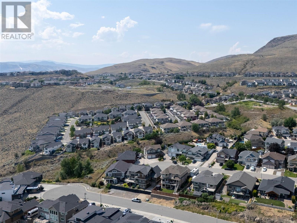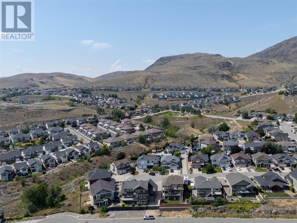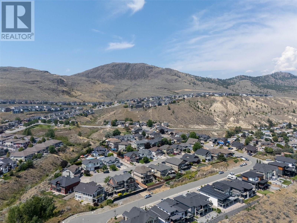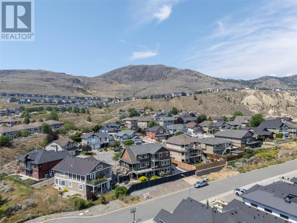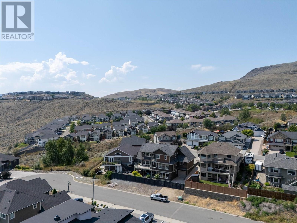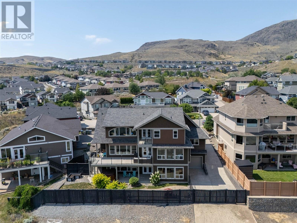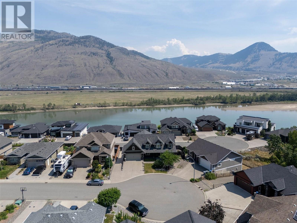Presented by Robert J. Iio Personal Real Estate Corporation — Team 110 RE/MAX Real Estate (Kamloops).
2120 Cantle Court Kamloops, British Columbia V2B 0A7
$1,099,000
Welcome to 2120 Cantle Court, a wonderful 2-storey 5-bedroom 4 bath family home in a quiet cul-de-sac location. As you enter the spacious foyer on the main level, you are greeted by an open floorplan with soaring living room ceilings, loads of natural light, a large chef’s island kitchen and a generous dining/family room area. This level also includes a bedroom/office space, the laundry area with access to the garage, and a full bath. Upstairs you will find three generous bedrooms including the very large primary suite with its 5-piece luxury ensuite bath, as well as another full bath. The lower level features a large recreation/games room area, a great home theatre space, another bedroom and bath, some good storage options, and a bonus lower garage for potential tenant parking, or a rougher playroom for the kids. The lower level also offers great options in in-law suite or mortgage helper potential. Zoning allows secondary/residential suites with proper and required permitting. Excellent parking, and possible gated access from Cantle Dr. below the property as well, great curb appeal on an excellent street, and a great opportunity for the growing family makes this a truly wonderful package! (id:61048)
Property Details
| MLS® Number | 10358035 |
| Property Type | Single Family |
| Neigbourhood | Batchelor Heights |
| Features | Balcony |
| Parking Space Total | 7 |
Building
| Bathroom Total | 4 |
| Bedrooms Total | 5 |
| Appliances | Range, Refrigerator, Microwave, Washer & Dryer |
| Basement Type | Full |
| Constructed Date | 2007 |
| Construction Style Attachment | Detached |
| Cooling Type | Central Air Conditioning |
| Exterior Finish | Other |
| Fireplace Fuel | Electric,gas |
| Fireplace Present | Yes |
| Fireplace Total | 2 |
| Fireplace Type | Unknown,unknown |
| Heating Type | Forced Air, See Remarks |
| Roof Material | Asphalt Shingle,unknown |
| Roof Style | Unknown,unknown |
| Stories Total | 3 |
| Size Interior | 3,613 Ft2 |
| Type | House |
| Utility Water | Municipal Water |
Parking
| Attached Garage | 2 |
Land
| Acreage | No |
| Landscape Features | Underground Sprinkler |
| Sewer | Municipal Sewage System |
| Size Irregular | 0.17 |
| Size Total | 0.17 Ac|under 1 Acre |
| Size Total Text | 0.17 Ac|under 1 Acre |
Rooms
| Level | Type | Length | Width | Dimensions |
|---|---|---|---|---|
| Second Level | 5pc Ensuite Bath | 12' x 9' | ||
| Second Level | 4pc Bathroom | 8' x 6' | ||
| Second Level | Bedroom | 11'9'' x 8'8'' | ||
| Second Level | Bedroom | 12'3'' x 11'8'' | ||
| Second Level | Primary Bedroom | 23' x 13'1'' | ||
| Basement | Full Bathroom | 8' x 6' | ||
| Basement | Storage | 7'8'' x 6'8'' | ||
| Basement | Other | 11'11'' x 8'10'' | ||
| Basement | Media | 17'2'' x 12'2'' | ||
| Basement | Games Room | 18'8'' x 14'6'' | ||
| Basement | Bedroom | 13'7'' x 12'8'' | ||
| Main Level | 4pc Bathroom | 8' x 6' | ||
| Main Level | Laundry Room | 13'6'' x 7'5'' | ||
| Main Level | Bedroom | 12'4'' x 9'5'' | ||
| Main Level | Family Room | 16'11'' x 10'4'' | ||
| Main Level | Dining Room | 10'6'' x 7'7'' | ||
| Main Level | Kitchen | 16'2'' x 12'2'' | ||
| Main Level | Foyer | 11'3'' x 10'5'' | ||
| Main Level | Living Room | 18'11'' x 14' |
https://www.realtor.ca/real-estate/28682638/2120-cantle-court-kamloops-batchelor-heights
Contact Us
Contact us for more information

Ken Mcclelland
www.keninkamloops.com/
www.facebook.com/KenMcKamloopsRealEstate
kenmcrealestate/
258 Seymour Street
Kamloops, British Columbia V2C 2E5
(250) 374-3331
(250) 828-9544
www.remaxkamloops.ca/
