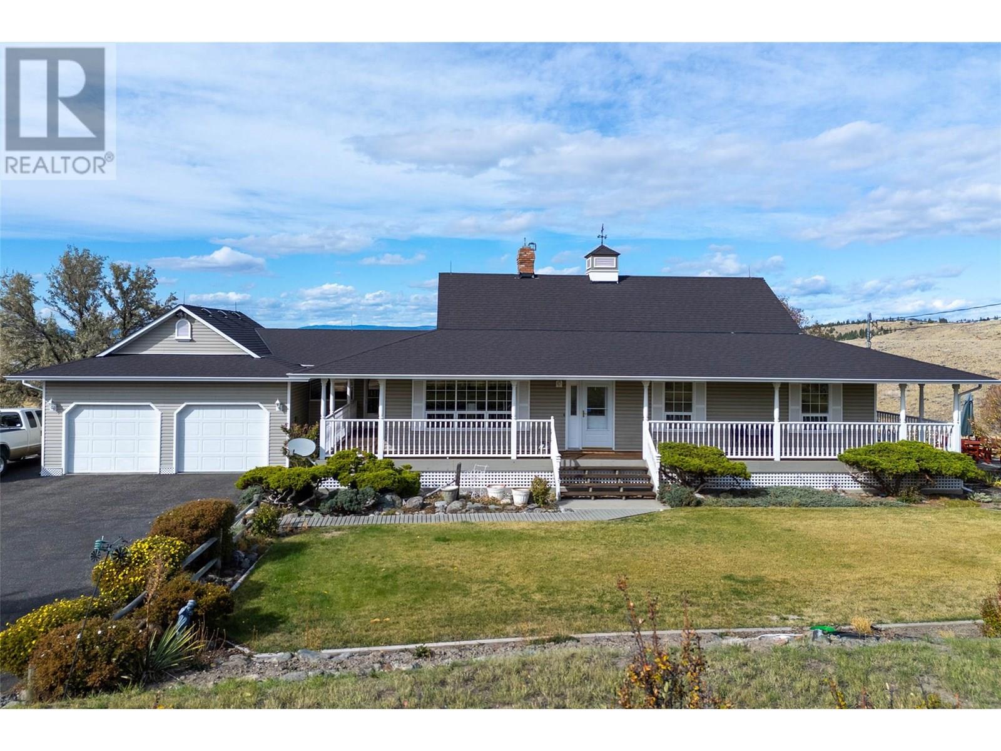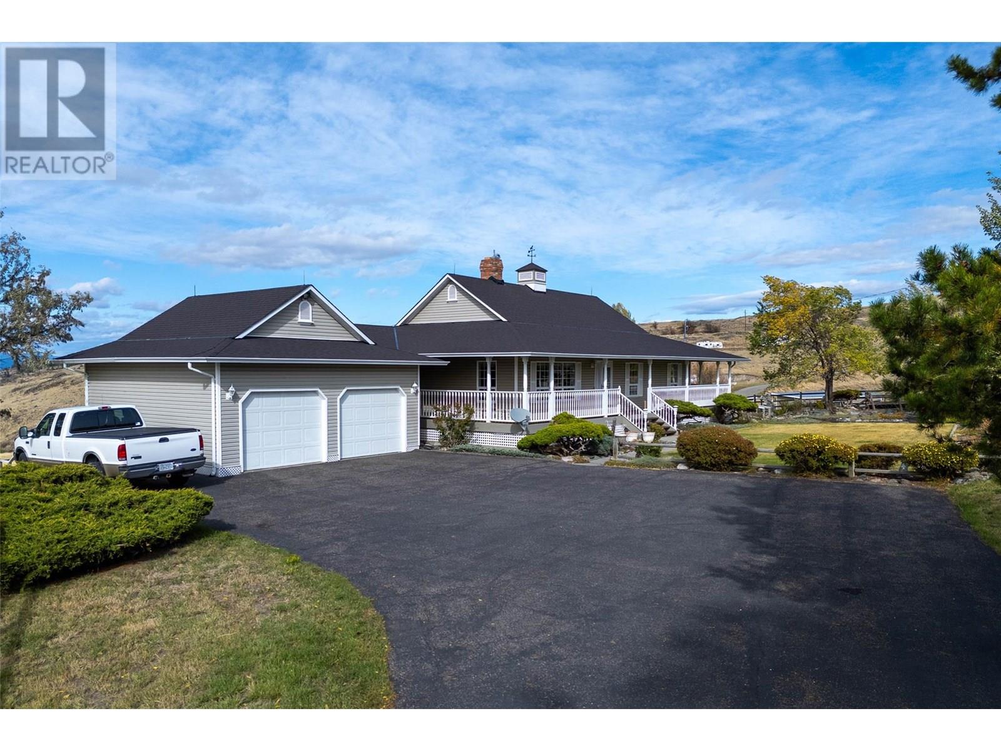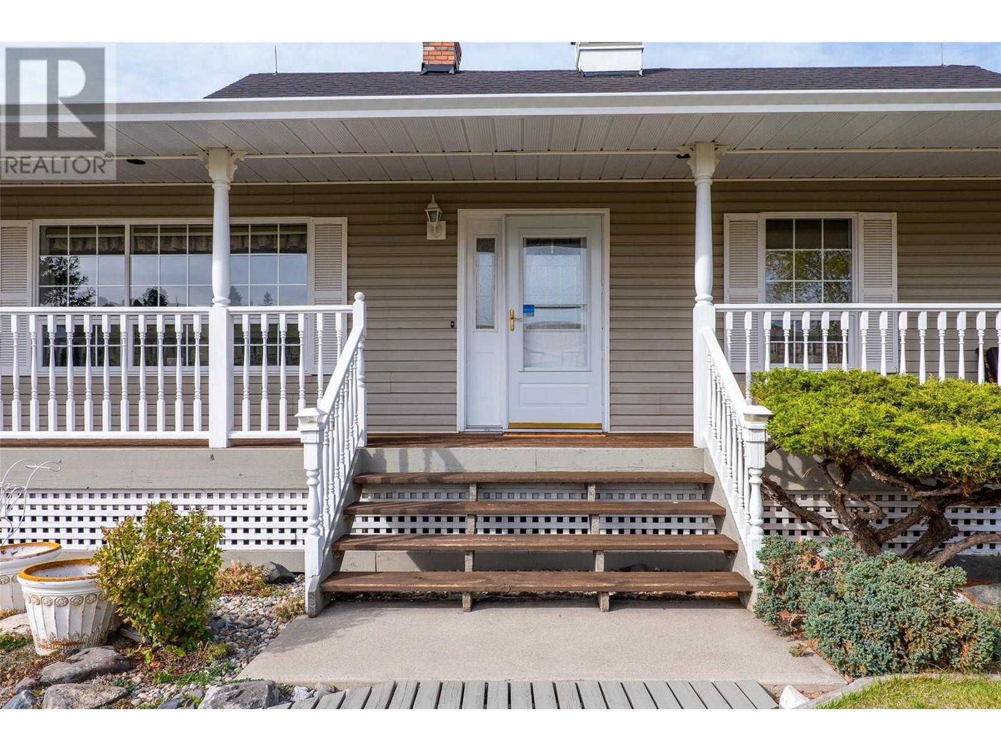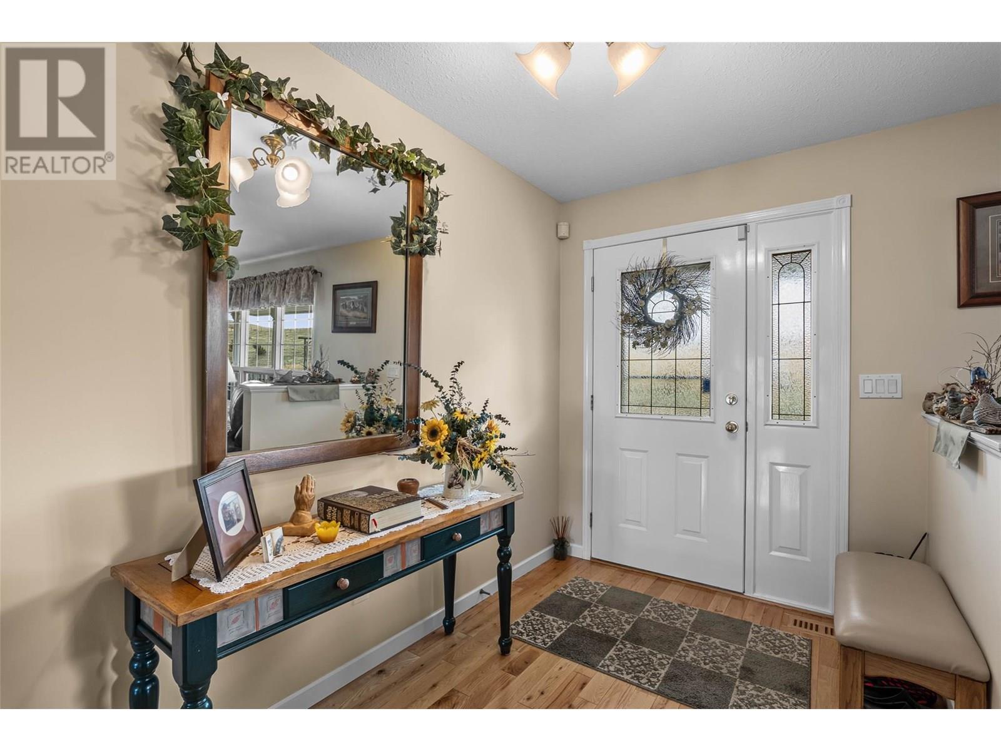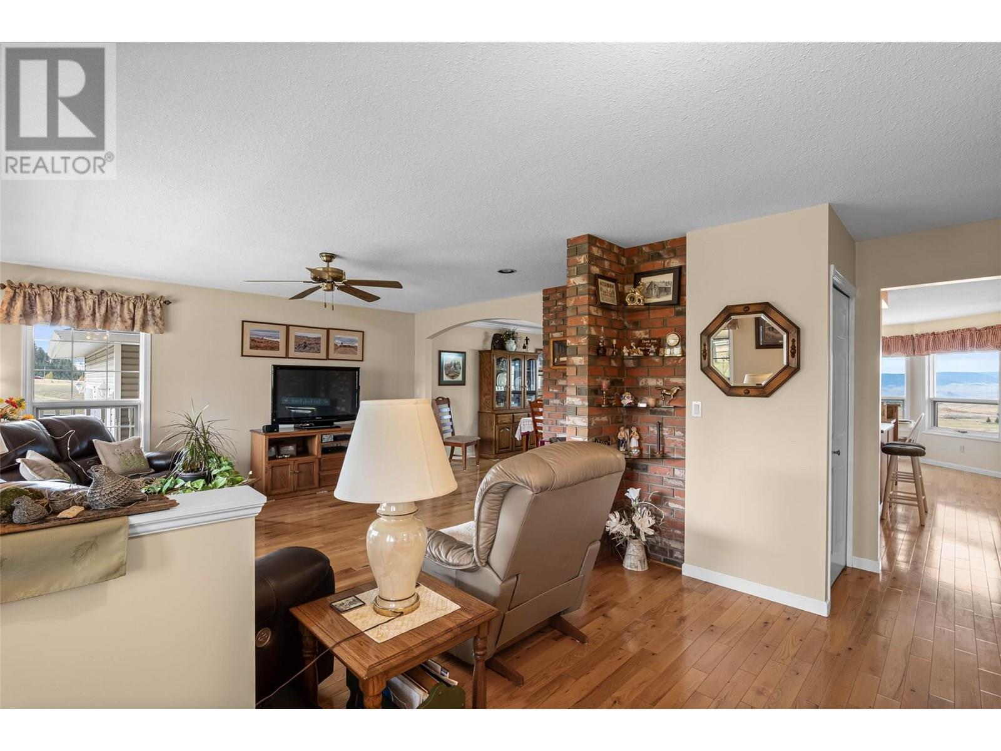3161 Rose Hill Road Kamloops, British Columbia V0E 2A0
$1,700,000
A rare find—first time offered by the current owners. Enjoy your own piece of paradise just 10 minutes from the city center, and conveniently close to schools and shopping. This well-maintained, level-entry ranch-style home offers approximately 1,540 sq ft of main floor living with a full basement, all nestled on roughly 35 fenced acres with beautiful valley views. The home features 4 bedrooms and 3 bathrooms, making it ideal for a growing family. The cozy living area includes a wood-burning airtight stove. A spacious country-style kitchen provides stunning views and opens to a surrounding deck and charming gardens with a water feature. The lower floor is partially finished, offering room for expansion. Additional features include a double attached garage and ample parking. Outbuildings consist of a 490 sq ft four-stall barn and two implement sheds (approximately 357 sq ft and 128 sq ft), offering excellent utility and storage. (id:61048)
Property Details
| MLS® Number | 10358108 |
| Property Type | Single Family |
| Neigbourhood | Knutsford-Lac Le Jeune |
| Amenities Near By | Recreation, Schools, Shopping |
| Features | Balcony |
| Parking Space Total | 2 |
| Storage Type | Storage Shed |
| View Type | Mountain View, Valley View |
Building
| Bathroom Total | 3 |
| Bedrooms Total | 4 |
| Appliances | Refrigerator, Dishwasher, Range - Electric, Microwave, Washer & Dryer, Water Softener |
| Architectural Style | Ranch |
| Basement Type | Partial |
| Constructed Date | 1990 |
| Construction Style Attachment | Detached |
| Exterior Finish | Vinyl Siding |
| Fire Protection | Security System |
| Fireplace Fuel | Wood |
| Fireplace Present | Yes |
| Fireplace Type | Conventional |
| Flooring Type | Mixed Flooring |
| Heating Type | Forced Air |
| Roof Material | Asphalt Shingle |
| Roof Style | Unknown |
| Stories Total | 2 |
| Size Interior | 2,460 Ft2 |
| Type | House |
| Utility Water | Spring |
Parking
| Additional Parking | |
| Attached Garage | 2 |
| R V |
Land
| Access Type | Easy Access, Highway Access |
| Acreage | Yes |
| Fence Type | Fence |
| Land Amenities | Recreation, Schools, Shopping |
| Landscape Features | Rolling |
| Sewer | Septic Tank |
| Size Irregular | 35 |
| Size Total | 35 Ac|10 - 50 Acres |
| Size Total Text | 35 Ac|10 - 50 Acres |
| Zoning Type | Unknown |
Rooms
| Level | Type | Length | Width | Dimensions |
|---|---|---|---|---|
| Basement | 3pc Bathroom | Measurements not available | ||
| Basement | Recreation Room | 45' x 13' | ||
| Basement | Bedroom | 14'6'' x 11'6'' | ||
| Basement | Hobby Room | 12' x 10' | ||
| Basement | Family Room | 12' x 10' | ||
| Main Level | 3pc Bathroom | Measurements not available | ||
| Main Level | 4pc Bathroom | Measurements not available | ||
| Main Level | Bedroom | 10' x 9' | ||
| Main Level | Bedroom | 10'6'' x 9' | ||
| Main Level | Primary Bedroom | 16' x 10' | ||
| Main Level | Foyer | 10'6'' x 6'6'' | ||
| Main Level | Dining Nook | 12' x 8' | ||
| Main Level | Kitchen | 12'6'' x 11' | ||
| Main Level | Dining Room | 12'6'' x 10' | ||
| Main Level | Living Room | 16'6'' x 16' |
https://www.realtor.ca/real-estate/28680732/3161-rose-hill-road-kamloops-knutsford-lac-le-jeune
Contact Us
Contact us for more information

Phil Dabner
Personal Real Estate Corporation
606 Victoria Street
Kamloops, British Columbia V2C 2B4
(778) 765-1500
kamloops.evrealestate.com/
