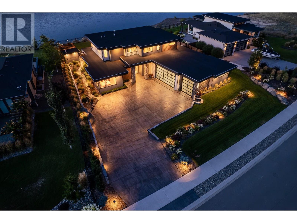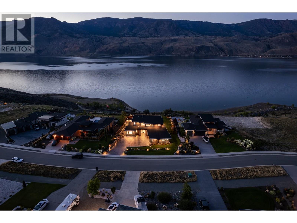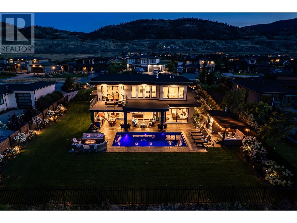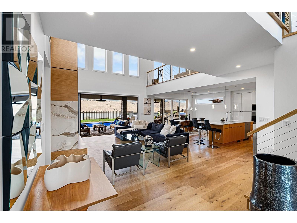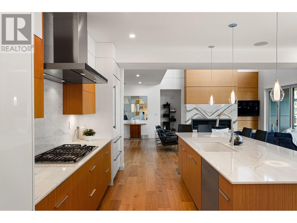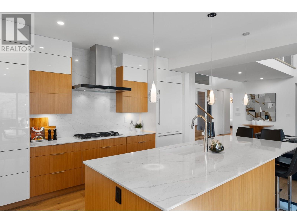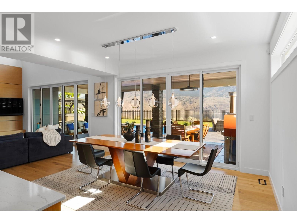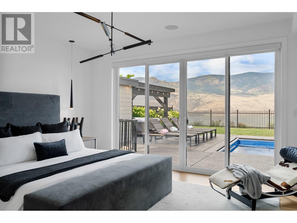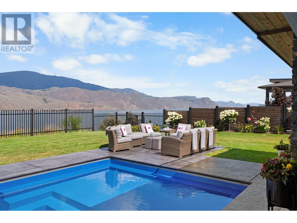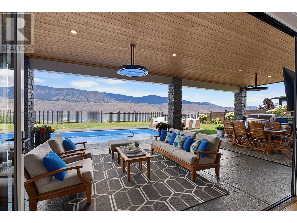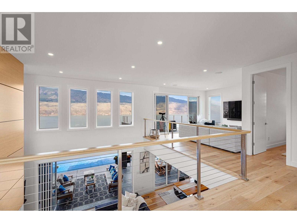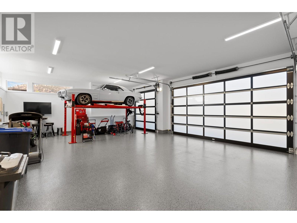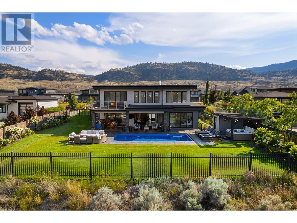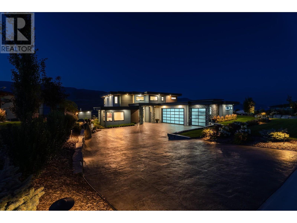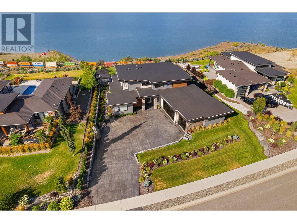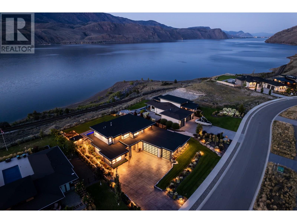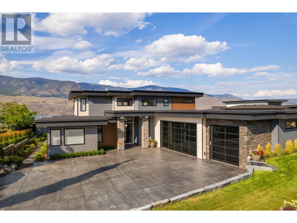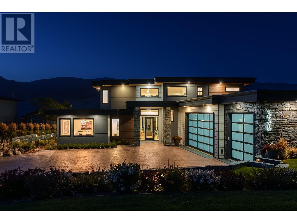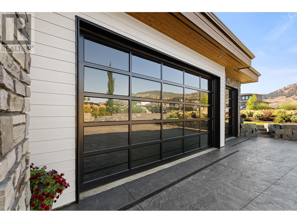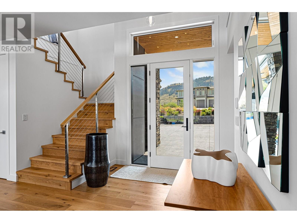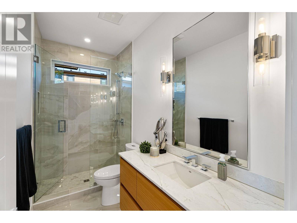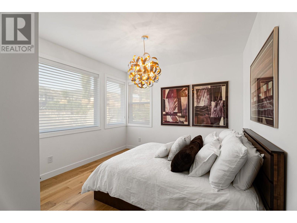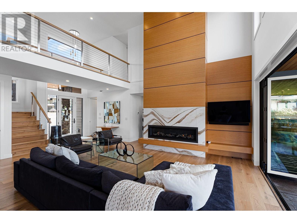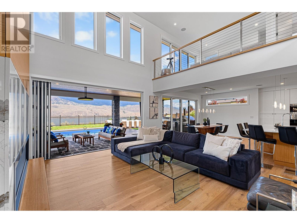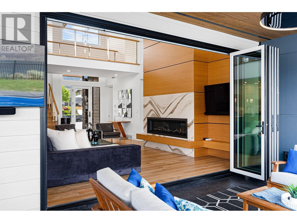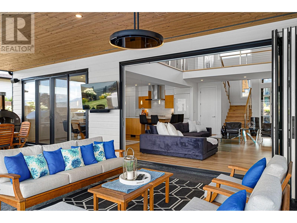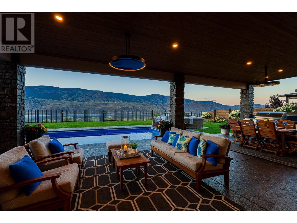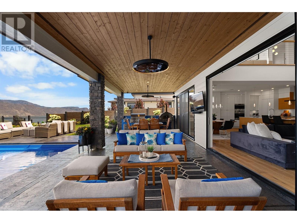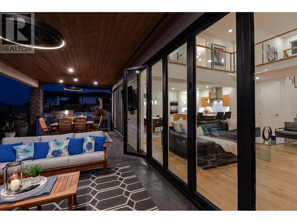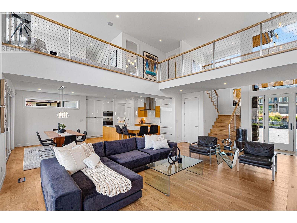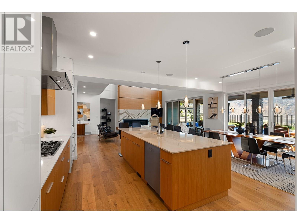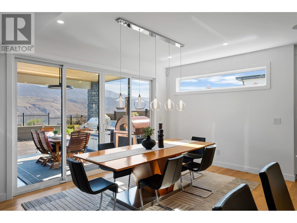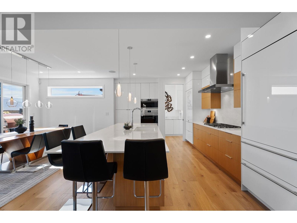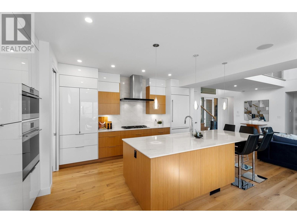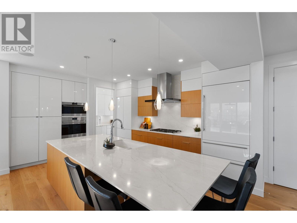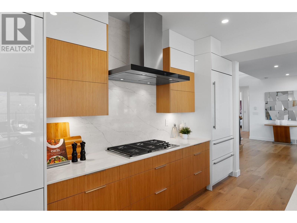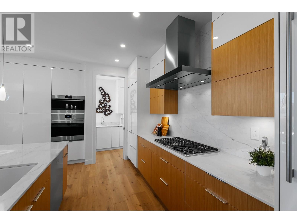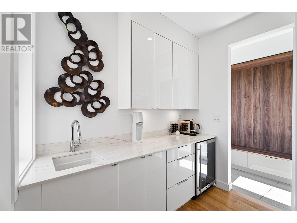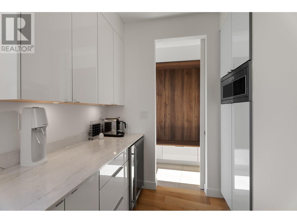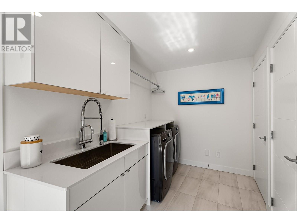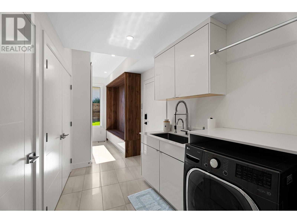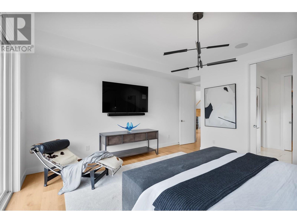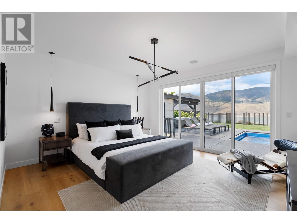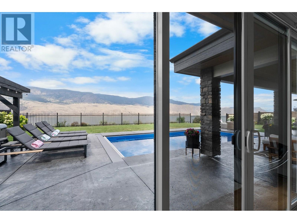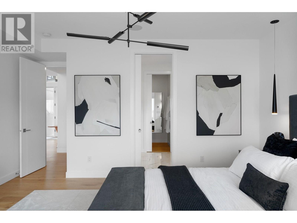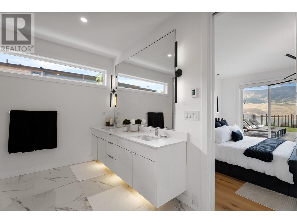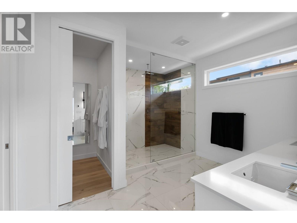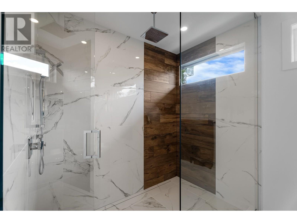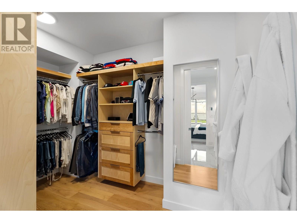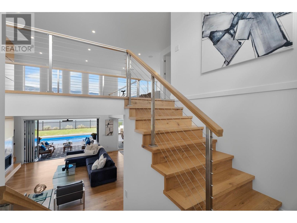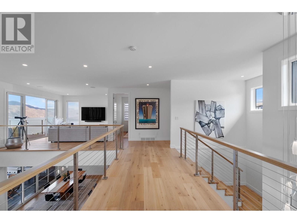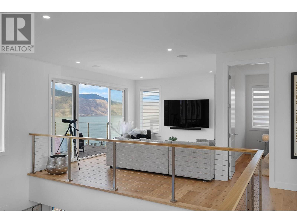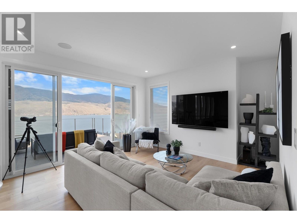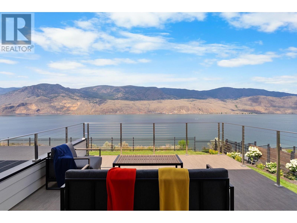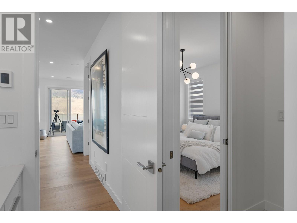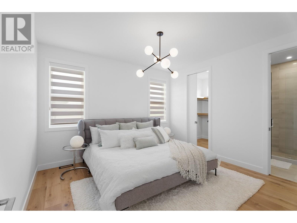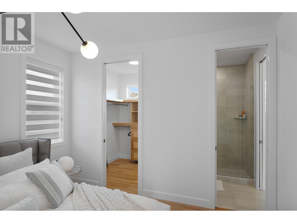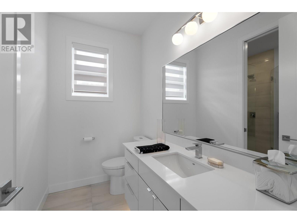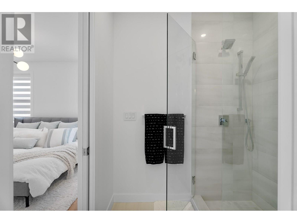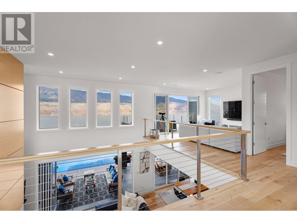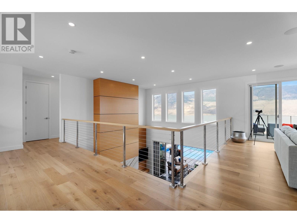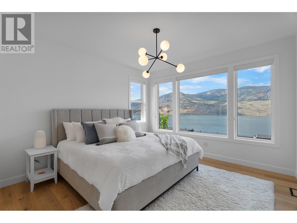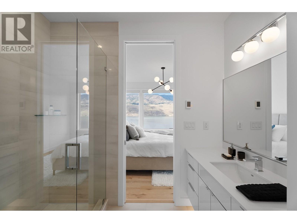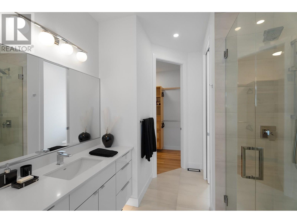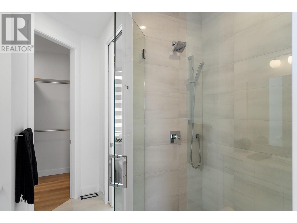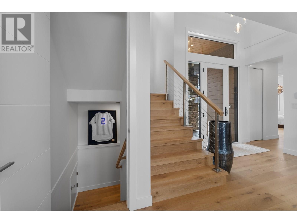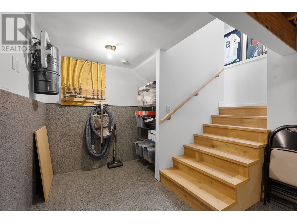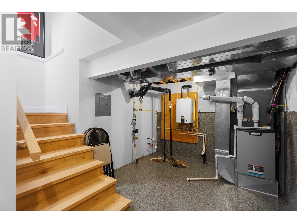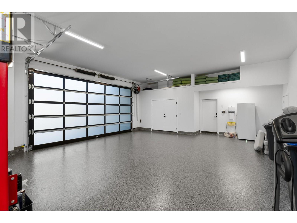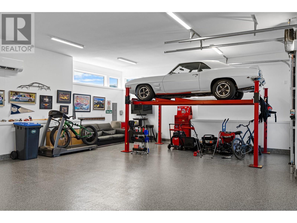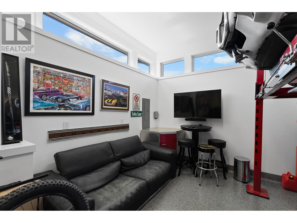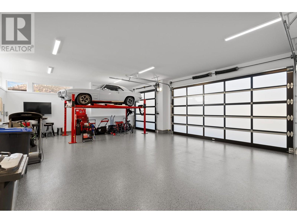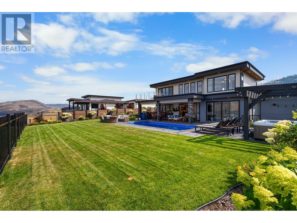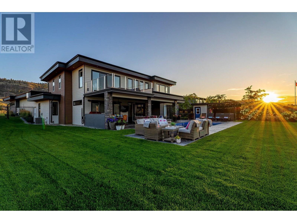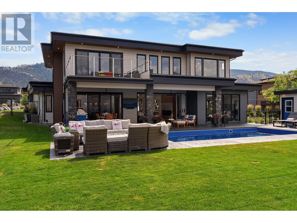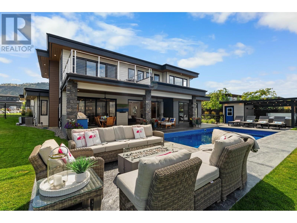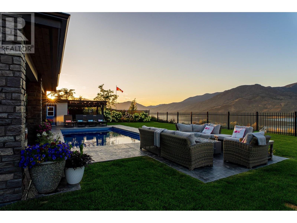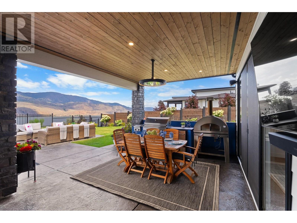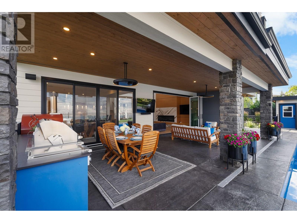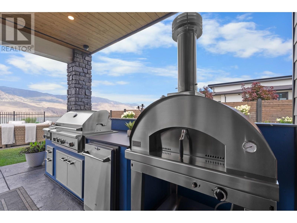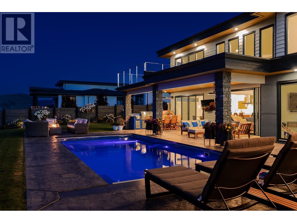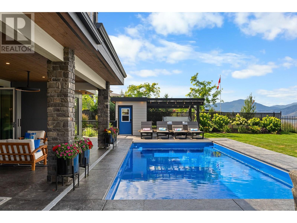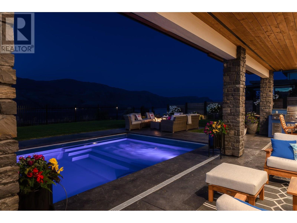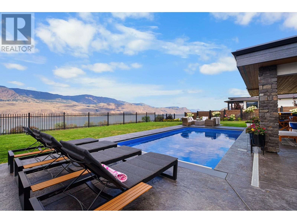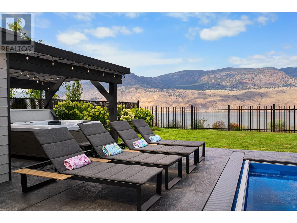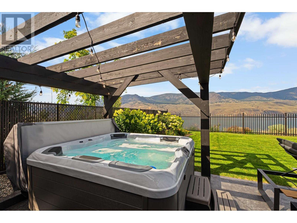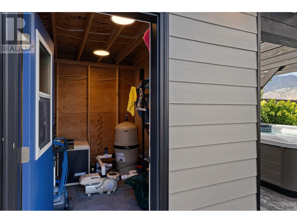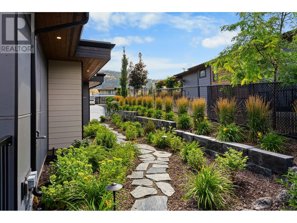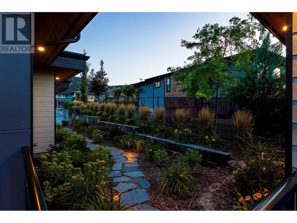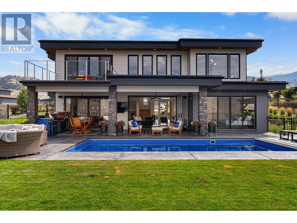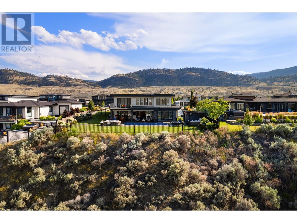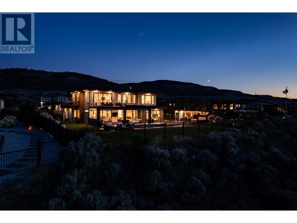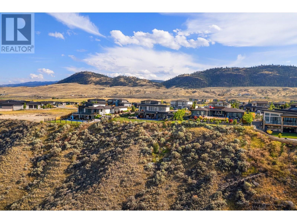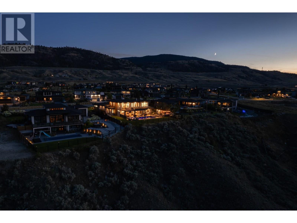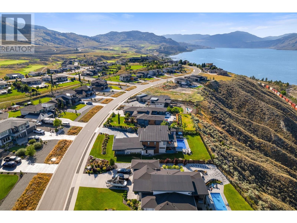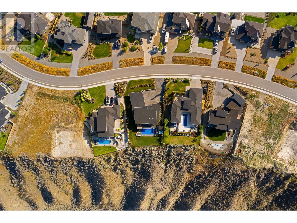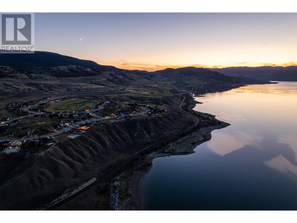Presented by Robert J. Iio Personal Real Estate Corporation — Team 110 RE/MAX Real Estate (Kamloops).
338 Rue Cheval Noir Kamloops, British Columbia V1S 0G2
$2,275,000
Welcome to 338 Rue Cheval Noir — a masterpiece of custom design perched above Kamloops Lake in the prestigious resort community of Tobiano. From the elegant curb appeal to the front entry and through to the panoramic lake views, this residence offers an unparalleled lifestyle. Set within a world-renowned golf destination, Tobiano also features a full-service marina, lakeside adventures, and access to endless backcountry trails. Inside, the great room captivates with 18’ ceilings, a Cambria stone fireplace, and a 13’ Nano door opening to a covered patio and outdoor kitchen. The chef’s kitchen is appointed with Wolf/Sub-Zero appliances, Vicostone quartz, custom millwork, and a grand island. The main floor also includes a spacious primary suite with a spa-inspired ensuite and expansive walk-in, and the second bedroom. Pantry, mudroom, and laundry areas offer premium built-in storage and appliances. Upstairs, each bedroom includes a private ensuite, custom closet, and loft area to soak in the views. The triple garage is heated, cooled, and EV-ready. Outside, enjoy a saltwater pool, Bullfrog spa, pizza oven, fire table, and heaters—set among professionally designed landscaping with stone walls, stamped concrete, irrigation, and app-controlled lighting. The home also includes a 4-foot insulated crawl space that is fully drywalled, heat and cooled, and well-lit. Contact for full features list. All meas are approx, buyer to confirm if important. Book your private viewing today! (id:61048)
Property Details
| MLS® Number | 10357199 |
| Property Type | Single Family |
| Neigbourhood | Tobiano |
| Amenities Near By | Golf Nearby |
| Community Features | Pets Allowed |
| Features | Central Island |
| Parking Space Total | 3 |
| Pool Type | Inground Pool, Outdoor Pool, Pool |
| View Type | Lake View, Mountain View, View Of Water, View (panoramic) |
Building
| Bathroom Total | 4 |
| Bedrooms Total | 4 |
| Appliances | Range, Refrigerator, Dishwasher, Dryer, Oven, Washer, Wine Fridge |
| Basement Type | Partial |
| Constructed Date | 2022 |
| Construction Style Attachment | Detached |
| Cooling Type | Central Air Conditioning |
| Exterior Finish | Stone, Other |
| Fire Protection | Security System, Smoke Detector Only |
| Flooring Type | Mixed Flooring |
| Heating Type | Forced Air, See Remarks |
| Roof Material | Other |
| Roof Style | Unknown |
| Stories Total | 3 |
| Size Interior | 3,314 Ft2 |
| Type | House |
| Utility Water | Community Water User's Utility |
Parking
| Additional Parking | |
| Attached Garage | 3 |
| Heated Garage |
Land
| Acreage | No |
| Land Amenities | Golf Nearby |
| Landscape Features | Landscaped, Underground Sprinkler |
| Sewer | Municipal Sewage System |
| Size Irregular | 0.83 |
| Size Total | 0.83 Ac|under 1 Acre |
| Size Total Text | 0.83 Ac|under 1 Acre |
| Surface Water | Lake |
Rooms
| Level | Type | Length | Width | Dimensions |
|---|---|---|---|---|
| Second Level | 3pc Ensuite Bath | Measurements not available | ||
| Second Level | Bedroom | 12'7'' x 12'8'' | ||
| Second Level | 3pc Ensuite Bath | Measurements not available | ||
| Second Level | Bedroom | 12'2'' x 12'8'' | ||
| Second Level | Loft | 15'7'' x 13'2'' | ||
| Basement | Utility Room | 15'7'' x 9'3'' | ||
| Main Level | Laundry Room | 21'8'' x 13'3'' | ||
| Main Level | Pantry | 7'2'' x 8'1'' | ||
| Main Level | Kitchen | 15'5'' x 11'0'' | ||
| Main Level | Dining Room | 15'5'' x 11'10'' | ||
| Main Level | 5pc Ensuite Bath | Measurements not available | ||
| Main Level | Primary Bedroom | 16'0'' x 14'6'' | ||
| Main Level | Living Room | 16'6'' x 23'0'' | ||
| Main Level | 3pc Bathroom | Measurements not available | ||
| Main Level | Bedroom | 11'2'' x 11'6'' | ||
| Main Level | Foyer | 8'1'' x 5'0'' |
Utilities
| Cable | Available |
| Electricity | Available |
| Natural Gas | Available |
| Telephone | Available |
| Sewer | Available |
| Water | Available |
https://www.realtor.ca/real-estate/28682590/338-rue-cheval-noir-kamloops-tobiano
Contact Us
Contact us for more information

Trevor E Finch
Personal Real Estate Corporation
1000 Clubhouse Dr (Lower)
Kamloops, British Columbia V2H 1T9
(833) 817-6506
www.exprealty.ca/
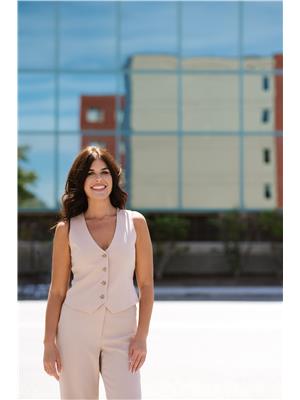
Jestine Hinch
Personal Real Estate Corporation
1000 Clubhouse Dr (Lower)
Kamloops, British Columbia V2H 1T9
(833) 817-6506
www.exprealty.ca/
