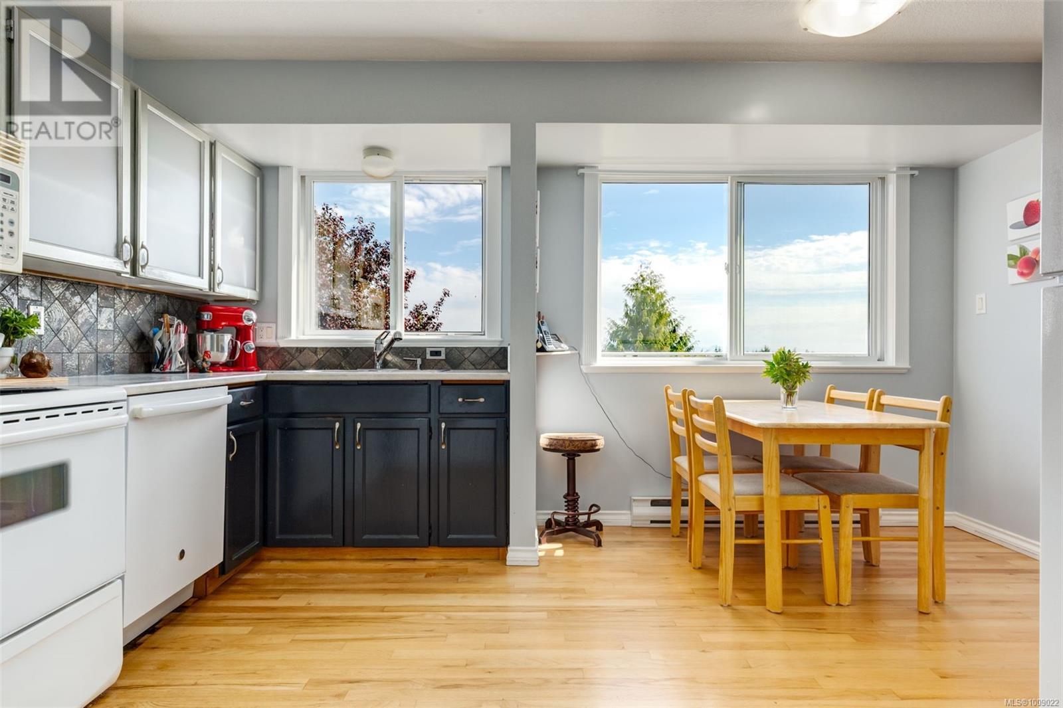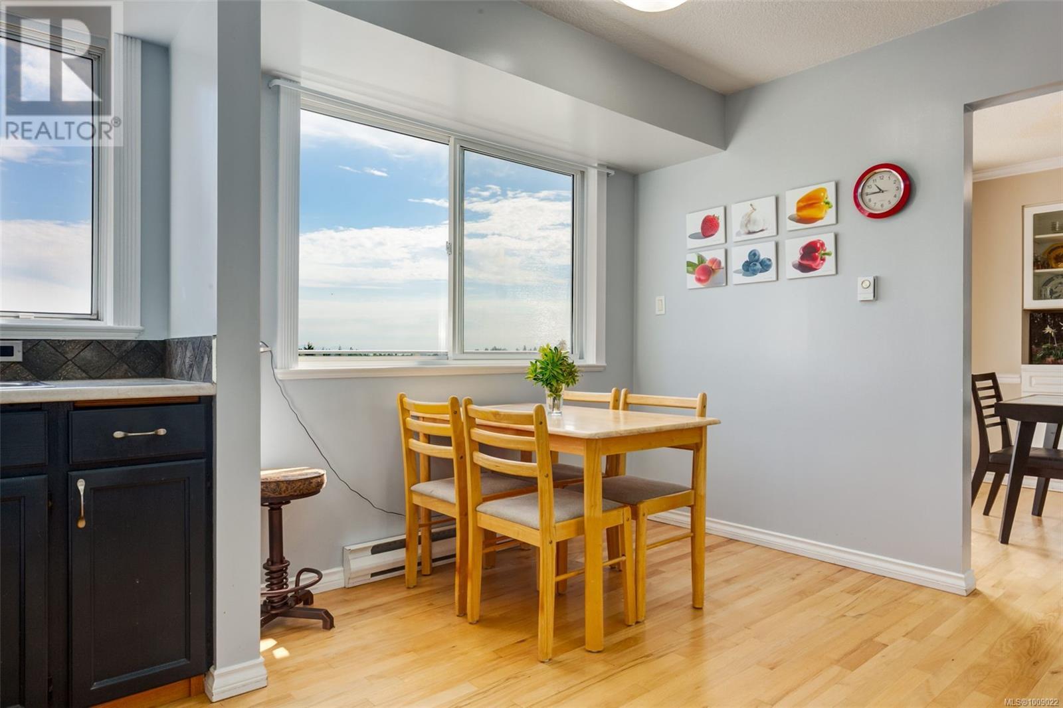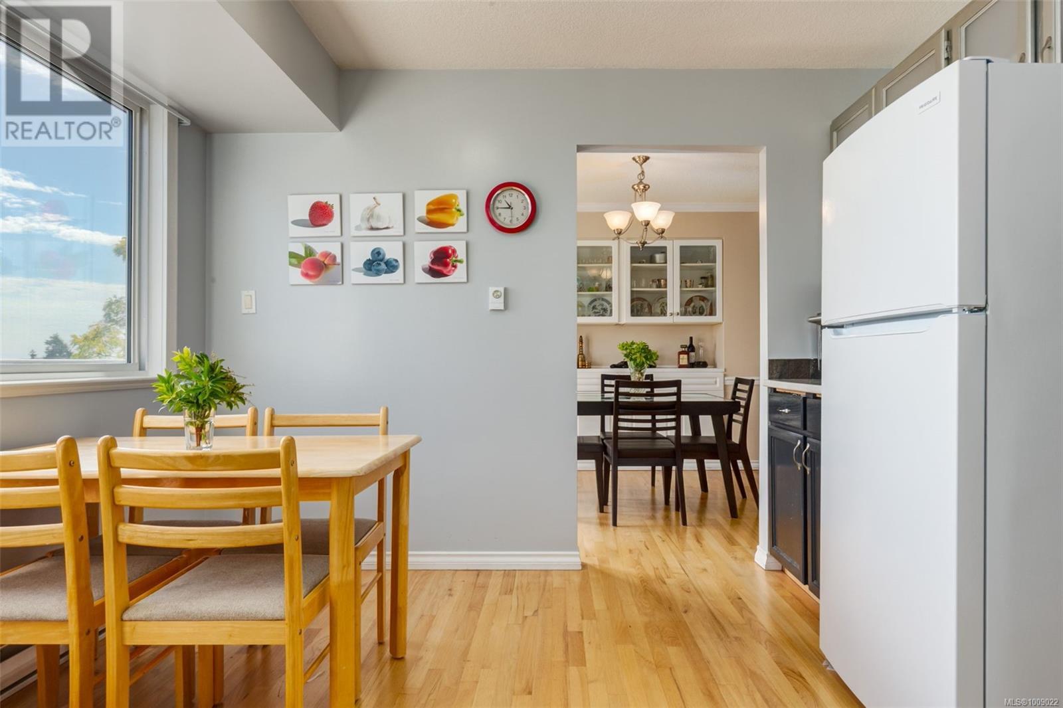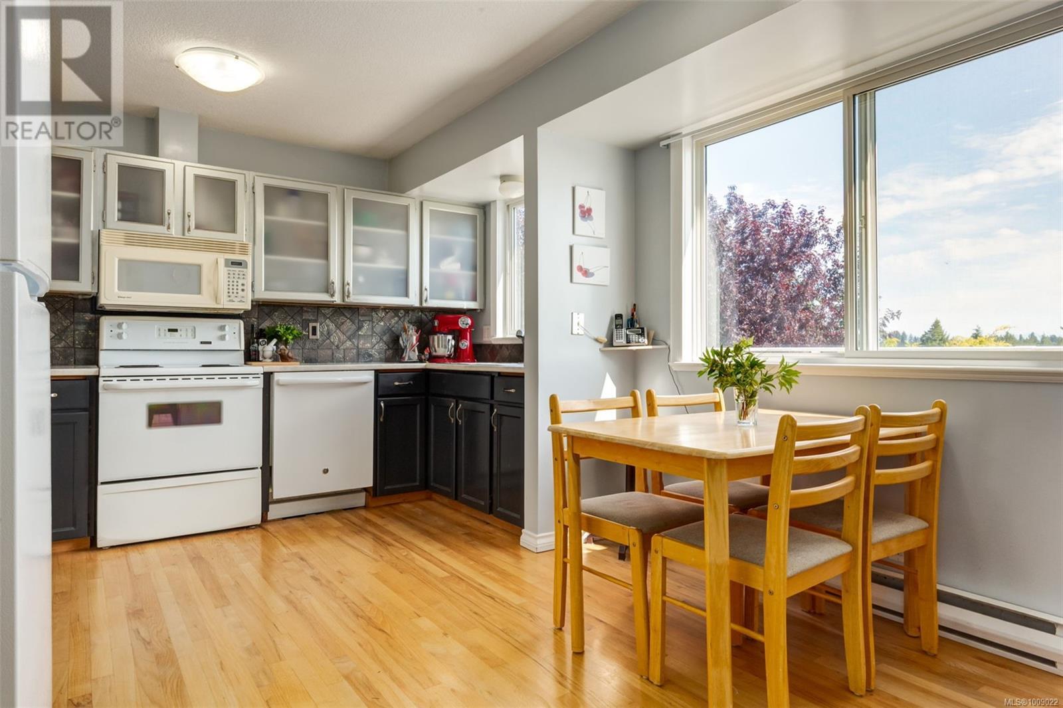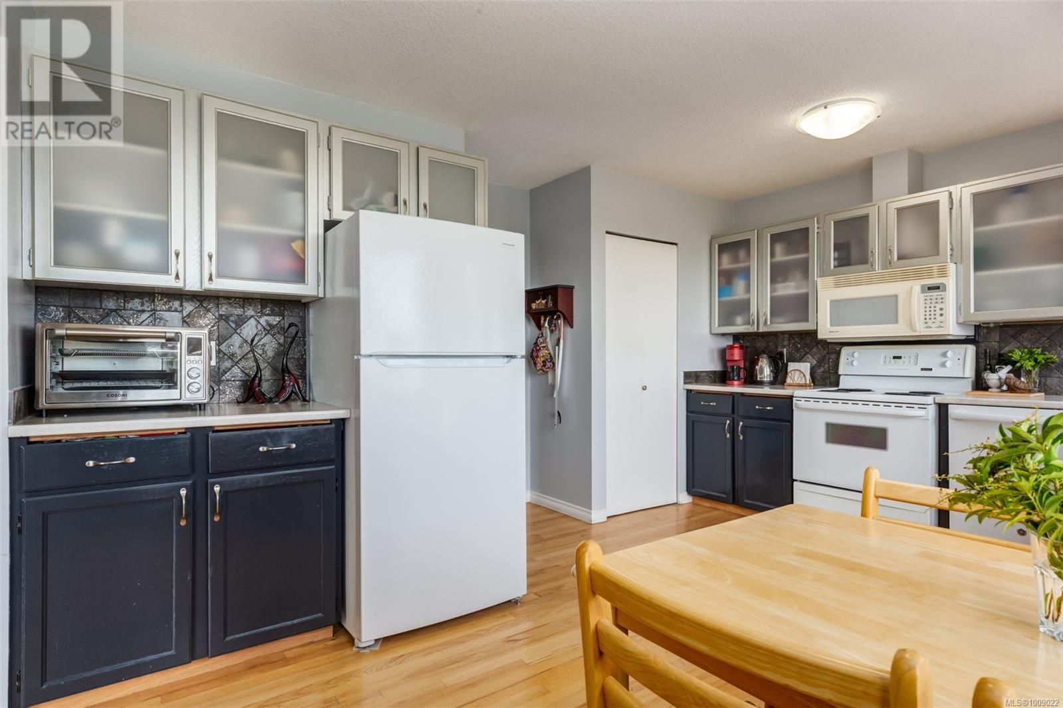108 Chelan Pl Nanaimo, British Columbia V9R 6S2
$799,000
Main-Level Entry Home in Desirable South Jingle Pot Tucked away on a quiet cul-de-sac in the sought-after South Jingle Pot neighbourhood, this well-maintained main-level entry home offers the perfect combination of comfort, space, and location. Featuring 5 bedrooms, 3 bathrooms, and a spacious recreation room, this flexible layout is ideal for growing families or those needing room to spread out. The main floor offers easy access and hosts all primary living areas, including a bright and open living and dining space, a generously sized kitchen with space for a breakfast table, and a large deck with beautiful city views—perfect for relaxing or entertaining. Step outside and enjoy the serenity of this peaceful neighbourhood, just steps from Cather’s Lake, minutes to Westwood Lake, and a short drive to VIU, downtown amenities, and the Parkway for easy commuting. This home has been lovingly cared for and is move-in ready—waiting for its next chapter. (id:61048)
Property Details
| MLS® Number | 1009022 |
| Property Type | Single Family |
| Neigbourhood | South Jingle Pot |
| Features | Cul-de-sac, Other |
| Parking Space Total | 2 |
| Plan | Vip38727 |
| View Type | City View |
Building
| Bathroom Total | 2 |
| Bedrooms Total | 5 |
| Architectural Style | Westcoast |
| Constructed Date | 1984 |
| Cooling Type | None |
| Fireplace Present | Yes |
| Fireplace Total | 1 |
| Heating Type | Baseboard Heaters |
| Size Interior | 2,378 Ft2 |
| Total Finished Area | 2378 Sqft |
| Type | House |
Land
| Access Type | Road Access |
| Acreage | No |
| Size Irregular | 8554 |
| Size Total | 8554 Sqft |
| Size Total Text | 8554 Sqft |
| Zoning Description | R5 |
| Zoning Type | Residential |
Rooms
| Level | Type | Length | Width | Dimensions |
|---|---|---|---|---|
| Lower Level | Storage | 12'3 x 5'7 | ||
| Lower Level | Bedroom | 20'6 x 10'1 | ||
| Lower Level | Bedroom | 11'5 x 10'6 | ||
| Lower Level | Laundry Room | 11'1 x 7'5 | ||
| Lower Level | Recreation Room | 24'3 x 12'11 | ||
| Main Level | Bathroom | 4-Piece | ||
| Main Level | Ensuite | 3-Piece | ||
| Main Level | Bedroom | 10'2 x 6'2 | ||
| Main Level | Bedroom | 10'2 x 9'4 | ||
| Main Level | Primary Bedroom | 11 ft | Measurements not available x 11 ft | |
| Main Level | Kitchen | 11 ft | Measurements not available x 11 ft | |
| Main Level | Eating Area | 6 ft | Measurements not available x 6 ft | |
| Main Level | Dining Room | 9 ft | Measurements not available x 9 ft | |
| Main Level | Living Room | 16 ft | 16 ft x Measurements not available | |
| Main Level | Entrance | 4 ft | Measurements not available x 4 ft |
https://www.realtor.ca/real-estate/28682847/108-chelan-pl-nanaimo-south-jingle-pot
Contact Us
Contact us for more information
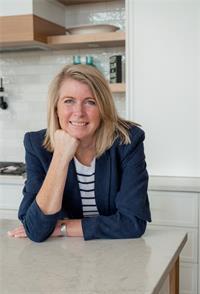
Susan Webster
Personal Real Estate Corporation
nanaimorealestate4sale.com/
4200 Island Highway North
Nanaimo, British Columbia V9T 1W6
(250) 758-7653
(250) 758-8477
royallepagenanaimo.ca/
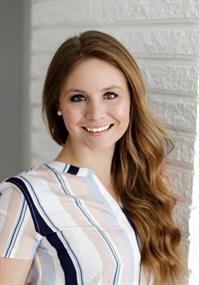
Brittany Angus
Personal Real Estate Corporation
4200 Island Highway North
Nanaimo, British Columbia V9T 1W6
(250) 758-7653
(250) 758-8477
royallepagenanaimo.ca/












