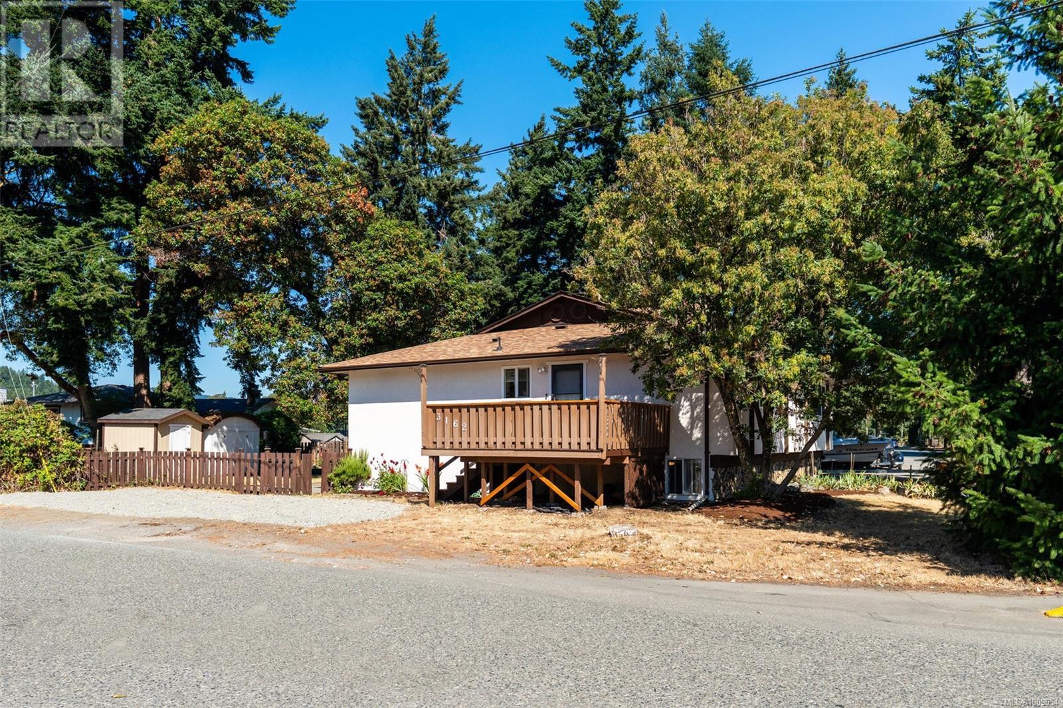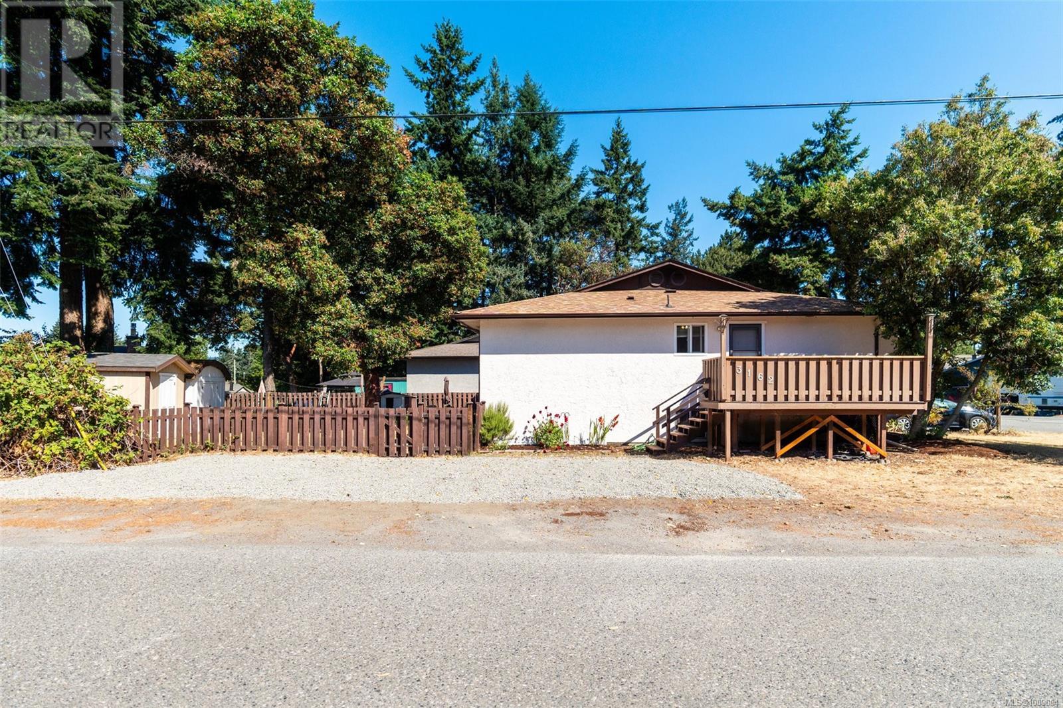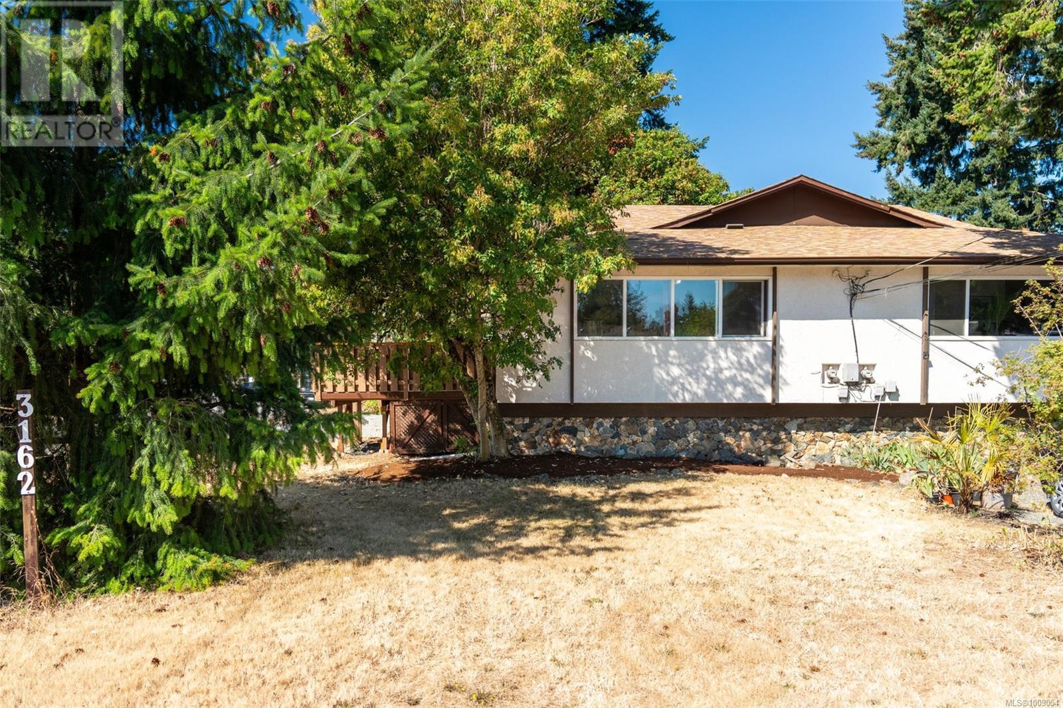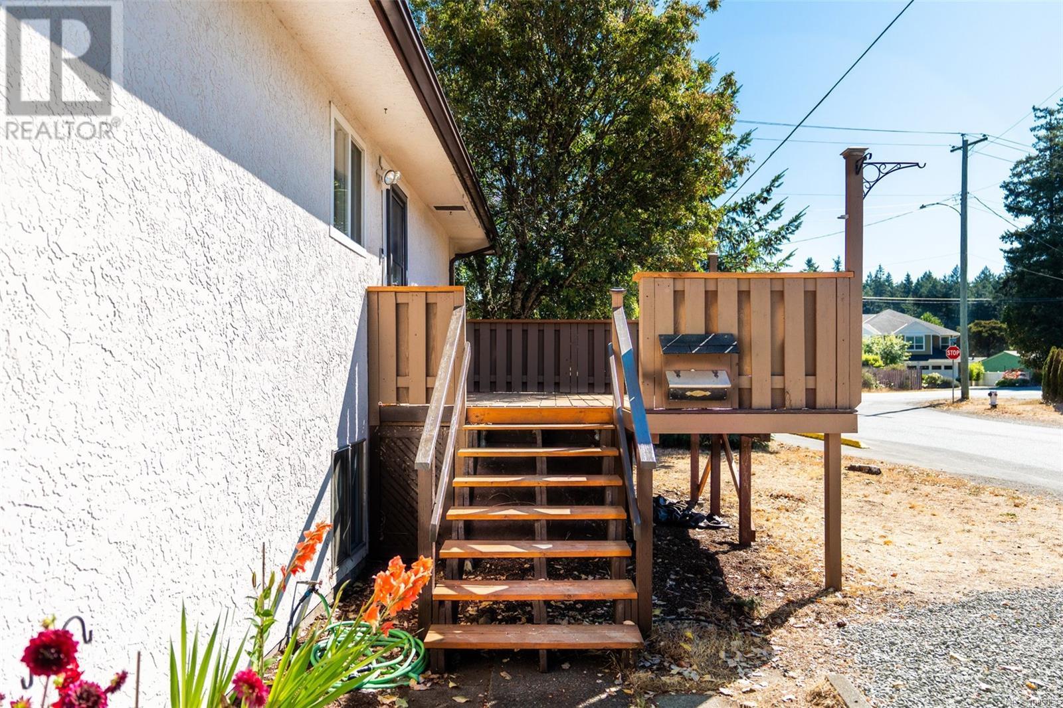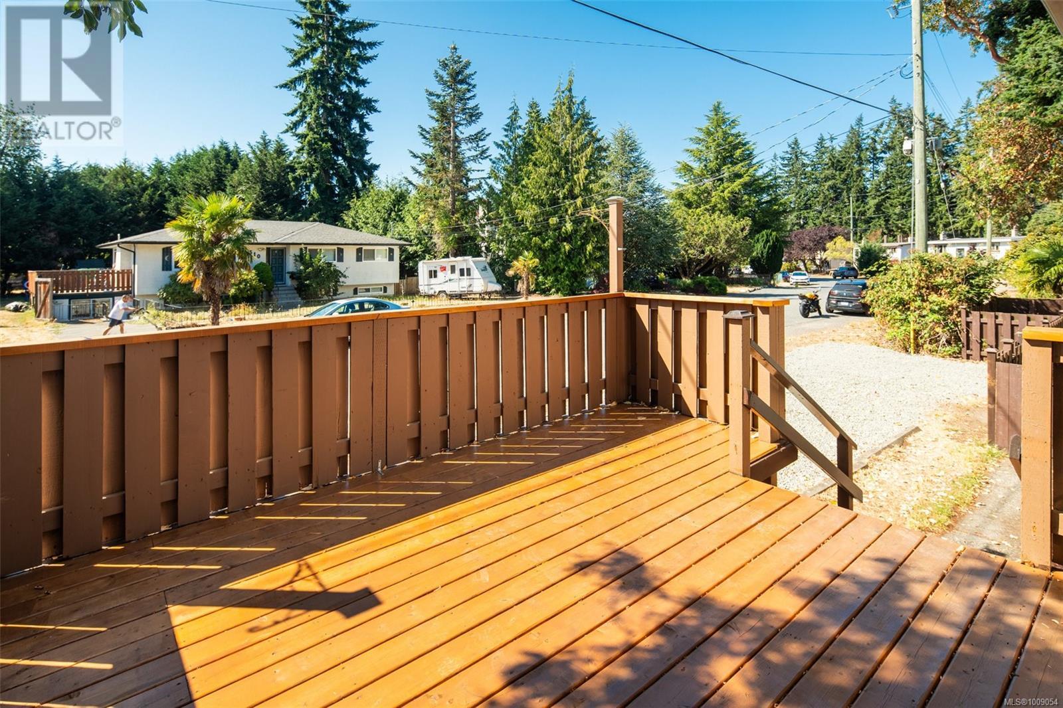3162 Metchosin Rd Colwood, British Columbia V9C 2A2
$669,900
Discover exceptional value in this 4-bedroom, 2-level home with over 1,600 sqft of well-planned living space—ideal for families needing both comfort and function. The main floor features an open-concept kitchen and dining area that flows into a bright, spacious living room. Two bedrooms and a full bath are set off privately from the main space. Downstairs will have two additional bedrooms, large rec room, separate laundry room, and a mudroom with ample storage. Recent updates include refinished flooring, a newer roof, and updated appliances. The fully fenced backyard and private deck is perfect for pets and kids. Located in a quiet family-friendly area within walking distance to schools, bus routes, and minutes to Colwood amenities, Royal Bay Beach, and Royal Roads trails. No strata fees add to the appeal, this half-duplex truly lives like a detached home with its own yard, private entry, and great layout. Move in ready, well maintained, and waiting for the next family to call it home. (id:61048)
Open House
This property has open houses!
11:00 am
Ends at:1:00 pm
Property Details
| MLS® Number | 1009054 |
| Property Type | Single Family |
| Neigbourhood | Wishart North |
| Community Features | Pets Allowed, Family Oriented |
| Features | Curb & Gutter, Irregular Lot Size |
| Parking Space Total | 3 |
| Plan | Vis75 |
| Structure | Shed |
Building
| Bathroom Total | 1 |
| Bedrooms Total | 4 |
| Constructed Date | 1969 |
| Cooling Type | None |
| Heating Fuel | Electric |
| Heating Type | Baseboard Heaters |
| Size Interior | 2,158 Ft2 |
| Total Finished Area | 1615 Sqft |
| Type | Duplex |
Parking
| Stall |
Land
| Acreage | No |
| Size Irregular | 5466 |
| Size Total | 5466 Sqft |
| Size Total Text | 5466 Sqft |
| Zoning Type | Duplex |
Rooms
| Level | Type | Length | Width | Dimensions |
|---|---|---|---|---|
| Second Level | Family Room | 19' x 11' | ||
| Lower Level | Storage | 8 ft | 11 ft | 8 ft x 11 ft |
| Lower Level | Bedroom | 11 ft | Measurements not available x 11 ft | |
| Lower Level | Laundry Room | 9' x 8' | ||
| Lower Level | Bedroom | 12' x 8' | ||
| Main Level | Bedroom | 11' x 8' | ||
| Main Level | Bathroom | 3-Piece | ||
| Main Level | Primary Bedroom | 11' x 11' | ||
| Main Level | Kitchen | 10' x 10' | ||
| Main Level | Dining Room | 13 ft | 10 ft | 13 ft x 10 ft |
| Main Level | Living Room | 11 ft | Measurements not available x 11 ft |
https://www.realtor.ca/real-estate/28681487/3162-metchosin-rd-colwood-wishart-north
Contact Us
Contact us for more information

Pasha Beigi
Personal Real Estate Corporation
www.pashabeigi.com/
301-3450 Uptown Boulevard
Victoria, British Columbia V8Z 0B9
(833) 817-6506
www.exprealty.ca/
