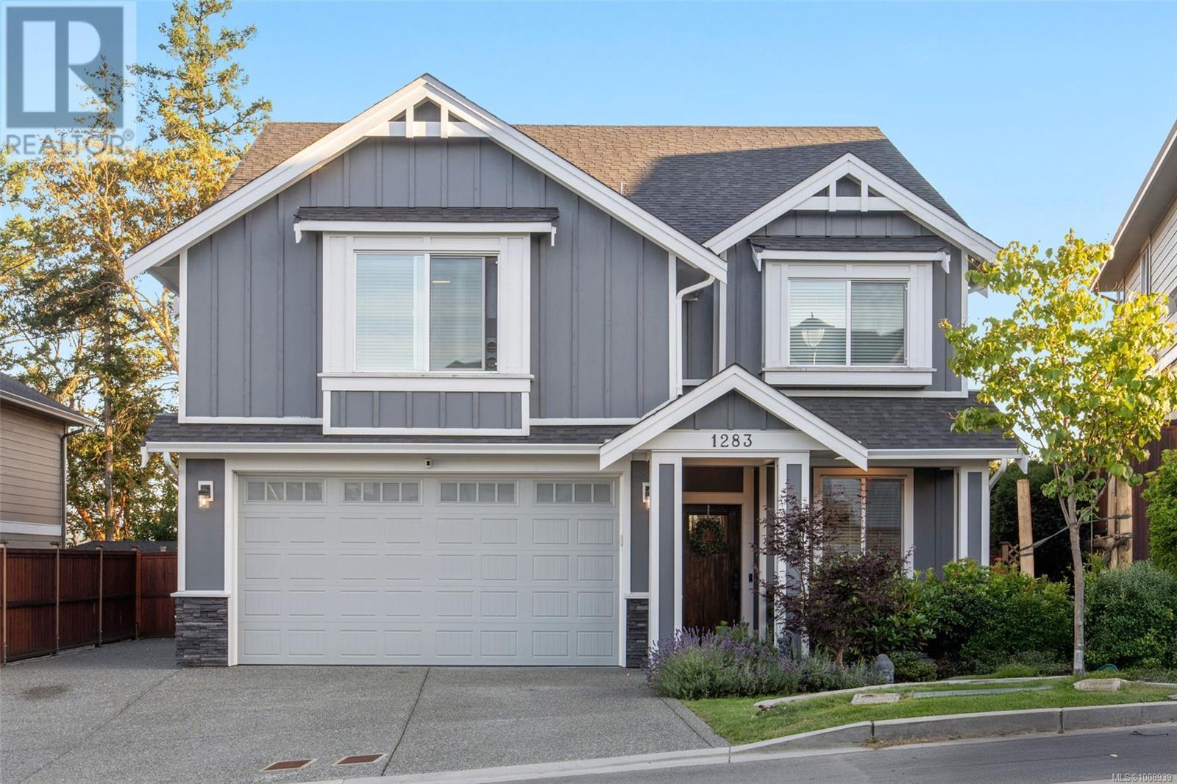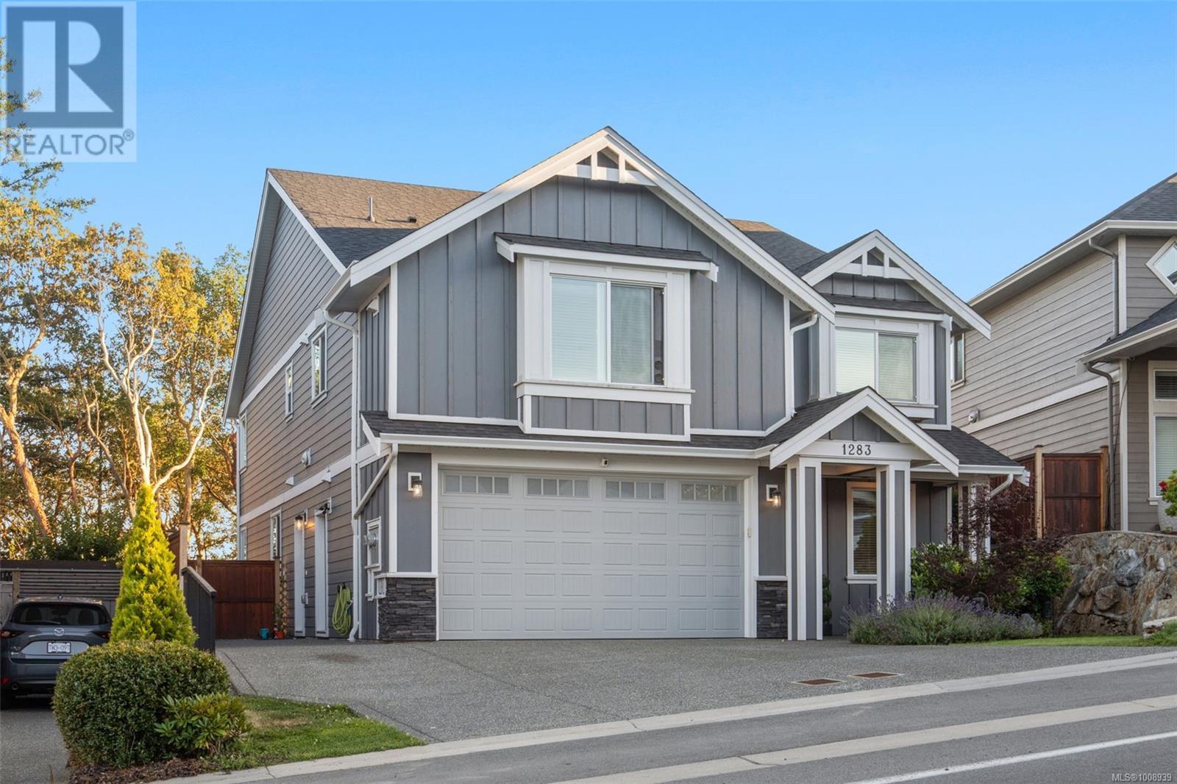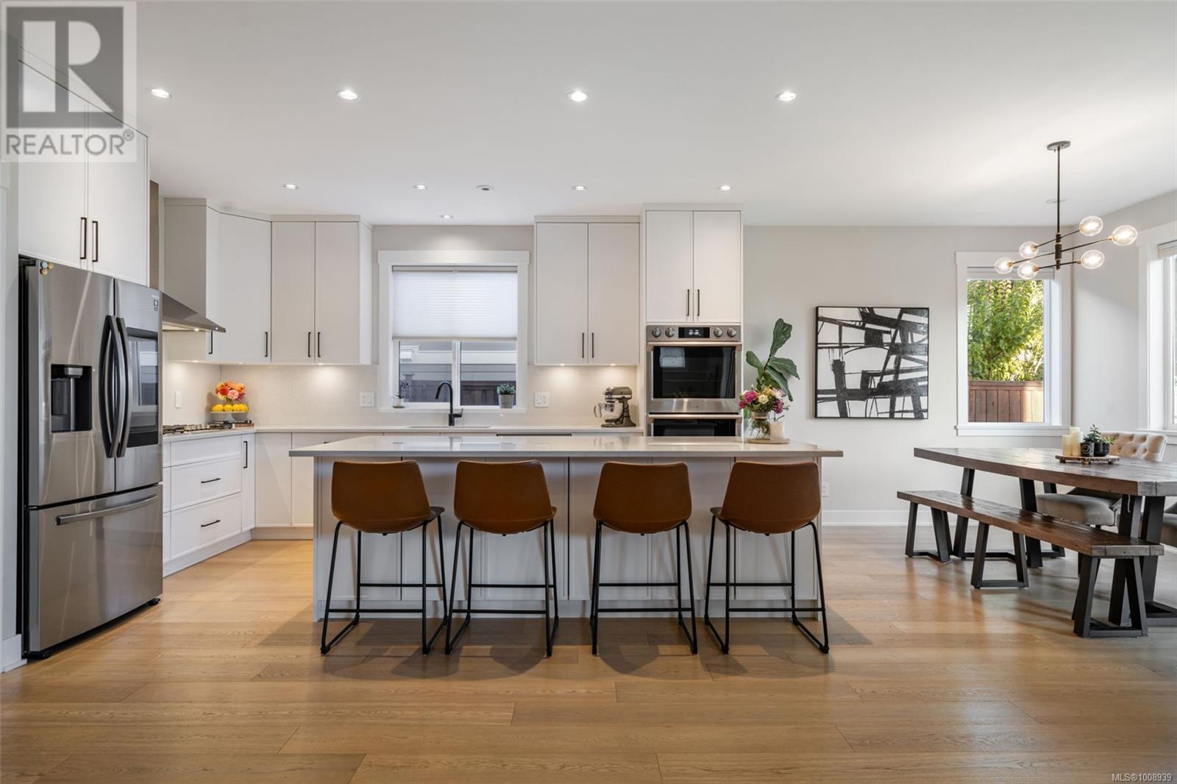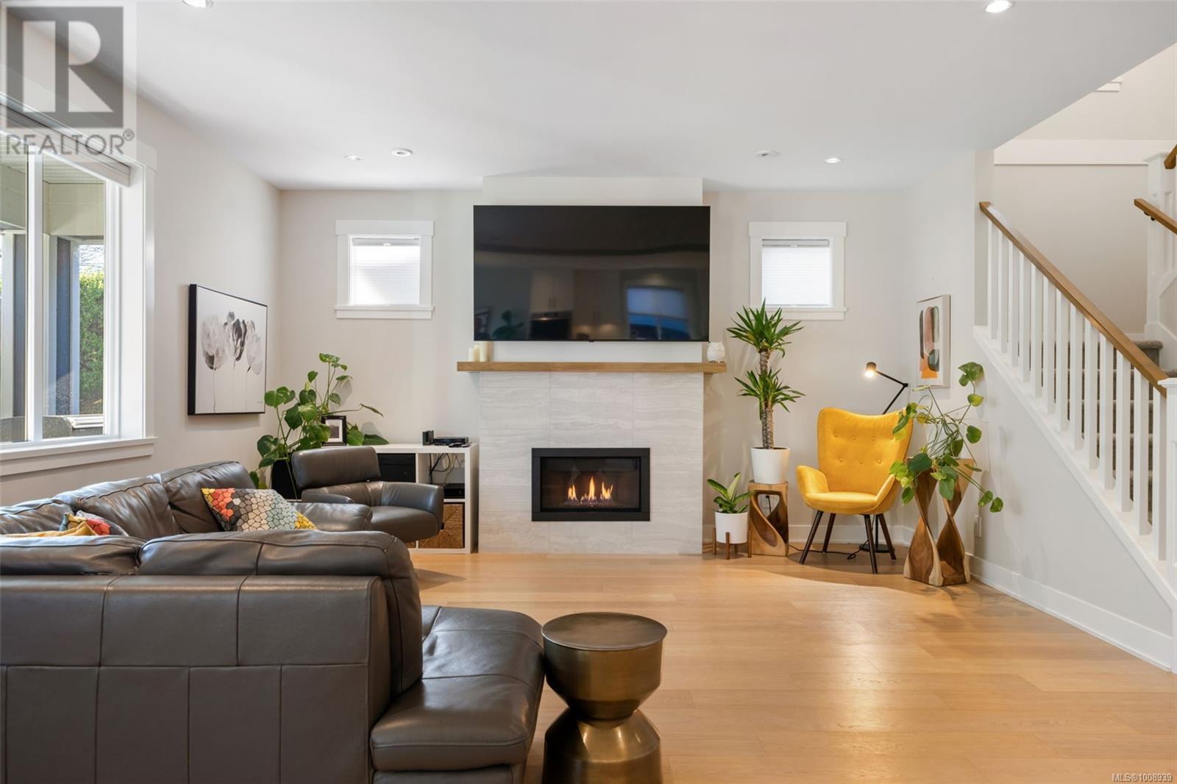1283 Flint Ave Langford, British Columbia V9B 0Y6
$1,478,000
Nestled in a peaceful treetop setting, this stunning Verity-built home is loaded with high-end upgrades and thoughtful design. The custom kitchen is a chef’s dream, featuring overheight cabinets with under-cabinet lighting, quartz counters and backsplash, an oversized island with beverage fridge, double wall oven with steam bake, and a 36'' Bosch gas range. Even the fridge is top-tier—with built-in tablet & cameras so you can check what's in your fridge from the store! Enjoy the warmth of engineered wood floors throughout the open-concept main level, complete with a cozy gas fireplace and a flexible 4th bedroom or office. Upstairs, the ideal family layout offers 3 spacious bedrooms, a laundry room with quartz countertop and cabinetry, and a large legal 1-bedroom suite above the garage—perfect for extended family or extra income.Retreat to the luxurious primary suite with a walk-in closet featuring built-in cabinetry and a spa-inspired ensuite with heated tile floors, a rain shower, and slide bar. Custom up/down cellular blinds throughout (blackout in bedrooms) provide privacy and energy efficiency.Step outside to a beautifully landscaped, fully fenced backyard with dual side gates and direct access to the protected parkland behind via a private gate. Enjoy hot/cold outdoor taps, a gas BBQ hookup and a patio wired and ready for a hot tub.Modern comforts include an efficient gas furnace, heat pump for A/C, on-demand hot water, and EV charger readiness. Located in a desirable school catchment and close to amenities—this home truly offers the full package. (id:61048)
Open House
This property has open houses!
1:00 pm
Ends at:3:00 pm
Property Details
| MLS® Number | 1008939 |
| Property Type | Single Family |
| Neigbourhood | Bear Mountain |
| Features | Level Lot, Park Setting, Private Setting, Irregular Lot Size, Other |
| Parking Space Total | 2 |
| Plan | Epp98230 |
| Structure | Patio(s) |
| View Type | City View, Mountain View, Valley View |
Building
| Bathroom Total | 4 |
| Bedrooms Total | 4 |
| Constructed Date | 2020 |
| Cooling Type | Air Conditioned |
| Fireplace Present | Yes |
| Fireplace Total | 1 |
| Heating Fuel | Electric, Natural Gas, Other |
| Heating Type | Forced Air, Heat Pump |
| Size Interior | 3,284 Ft2 |
| Total Finished Area | 2834 Sqft |
| Type | House |
Land
| Access Type | Road Access |
| Acreage | No |
| Size Irregular | 5327 |
| Size Total | 5327 Sqft |
| Size Total Text | 5327 Sqft |
| Zoning Type | Residential |
Rooms
| Level | Type | Length | Width | Dimensions |
|---|---|---|---|---|
| Second Level | Bathroom | 4-Piece | ||
| Second Level | Laundry Room | 7' x 6' | ||
| Second Level | Bedroom | 14' x 10' | ||
| Second Level | Bedroom | 14' x 10' | ||
| Second Level | Bedroom | 12' x 10' | ||
| Second Level | Ensuite | 5-Piece | ||
| Second Level | Bathroom | 4-Piece | ||
| Second Level | Primary Bedroom | 16' x 12' | ||
| Second Level | Kitchen | 17' x 10' | ||
| Second Level | Living Room | 15' x 12' | ||
| Main Level | Den | 12' x 8' | ||
| Main Level | Bathroom | 2-Piece | ||
| Main Level | Kitchen | 14' x 13' | ||
| Main Level | Dining Room | 14' x 13' | ||
| Main Level | Patio | 19' x 12' | ||
| Main Level | Living Room | 15' x 14' | ||
| Main Level | Entrance | 11' x 5' |
https://www.realtor.ca/real-estate/28674670/1283-flint-ave-langford-bear-mountain
Contact Us
Contact us for more information
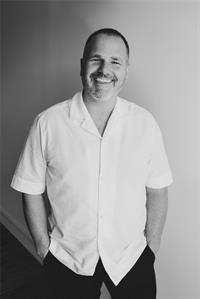
Mike Hartshorne
Personal Real Estate Corporation
(250) 474-7733
www.southislandhometeam.com/
www.facebook.com/Mike-and-Jenn-Real-Estate-225796140811415/
twitter.com/MikeAndJennRLP
117-2854 Peatt Rd.
Victoria, British Columbia V9B 0W3
(250) 474-4800
(250) 474-7733
www.rlpvictoria.com/
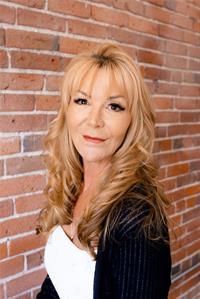
Sarah Williamson
(250) 474-7733
southislandhometeam.com/
www.facebook.com/SouthIslandHomeTeam
www.instagram.com/southislandhometeam/
117-2854 Peatt Rd.
Victoria, British Columbia V9B 0W3
(250) 474-4800
(250) 474-7733
www.rlpvictoria.com/
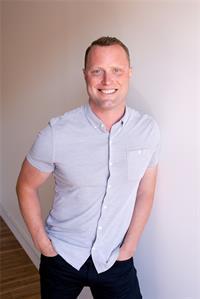
Rhys Duch
(250) 474-7733
www.southislandhometeam.com/
www.facebook.com/RhysDuchRoyalLePage/
twitter.com/MikeAndJennRLP
117-2854 Peatt Rd.
Victoria, British Columbia V9B 0W3
(250) 474-4800
(250) 474-7733
www.rlpvictoria.com/
