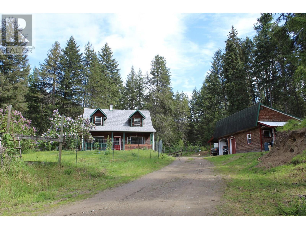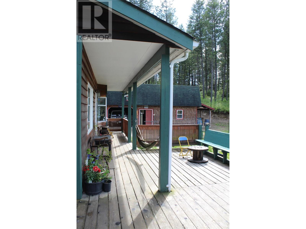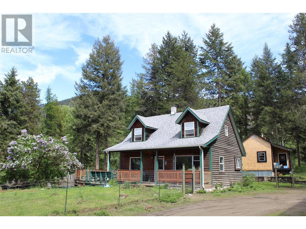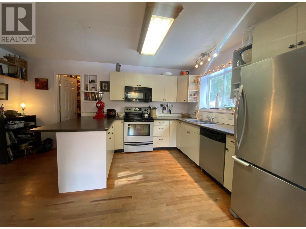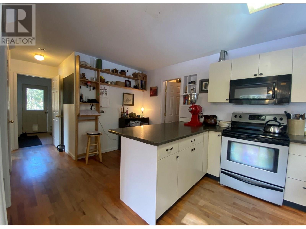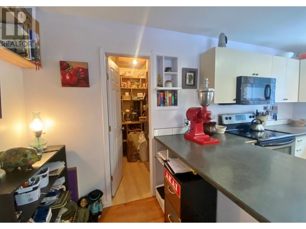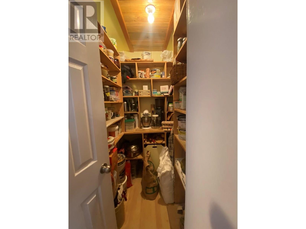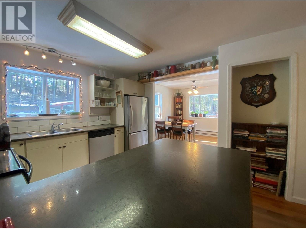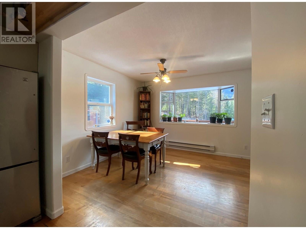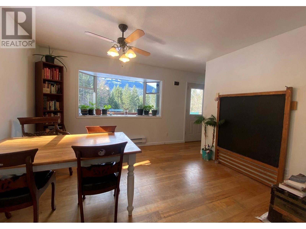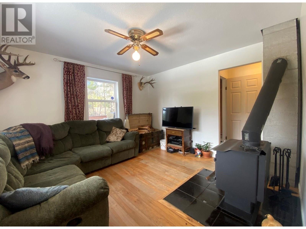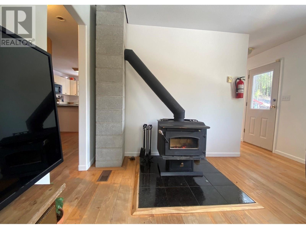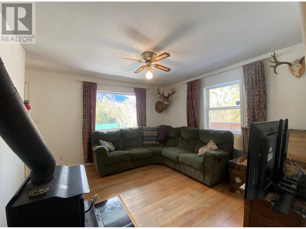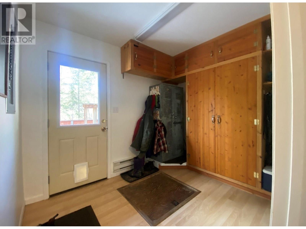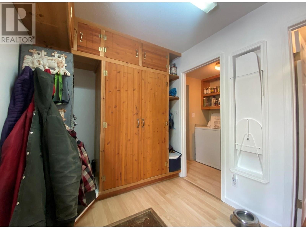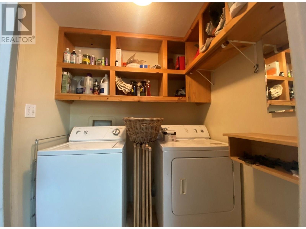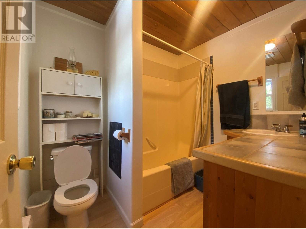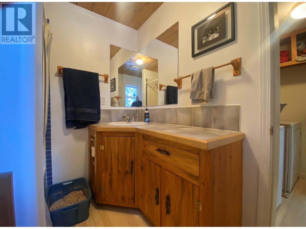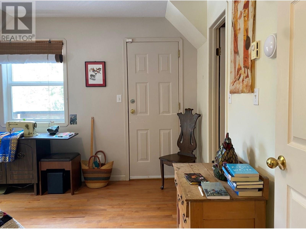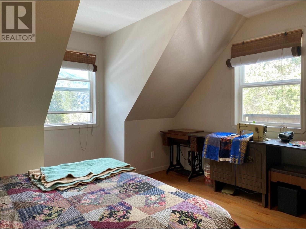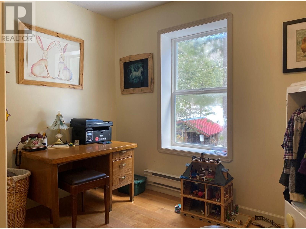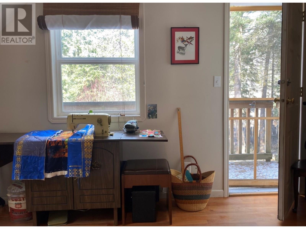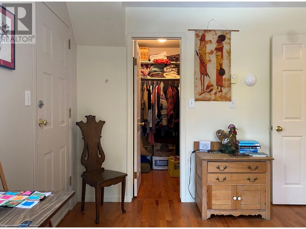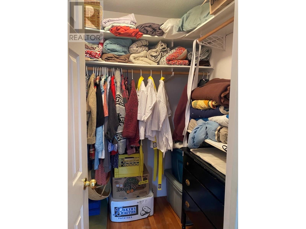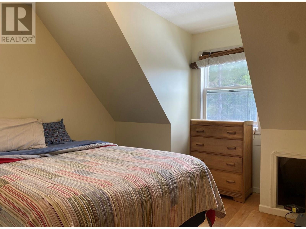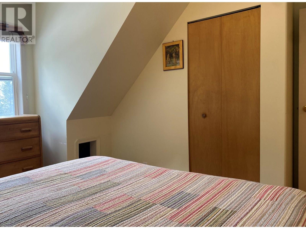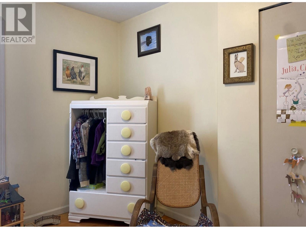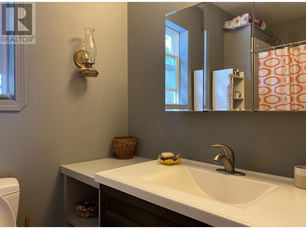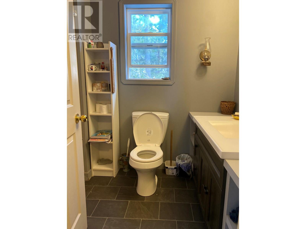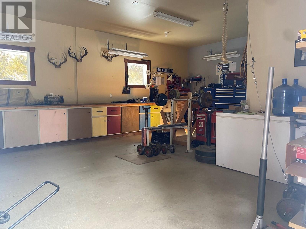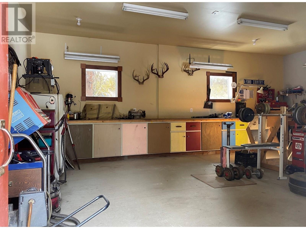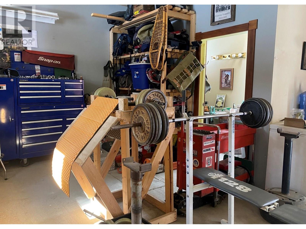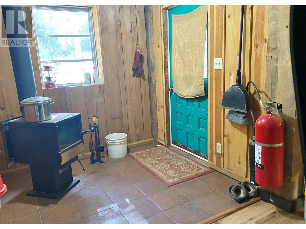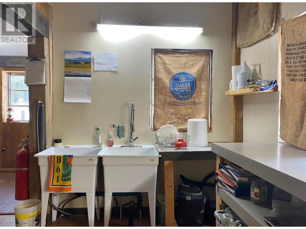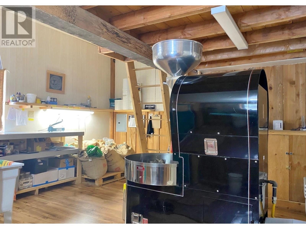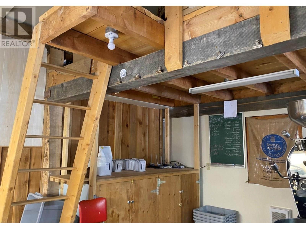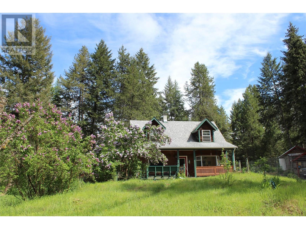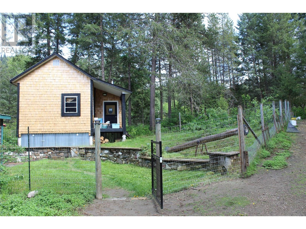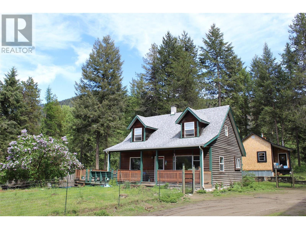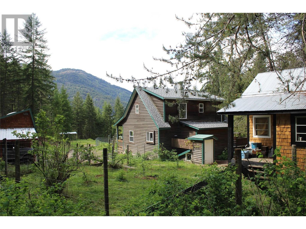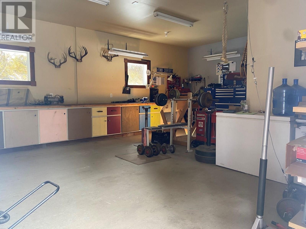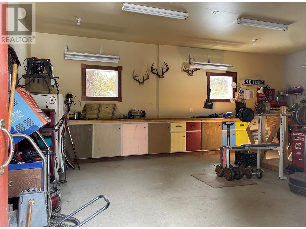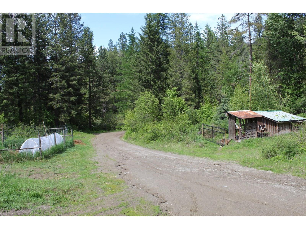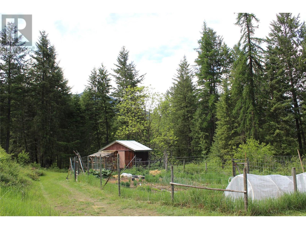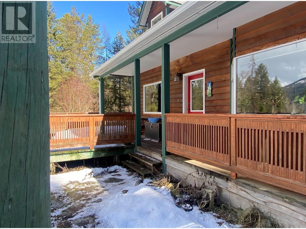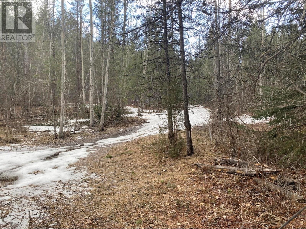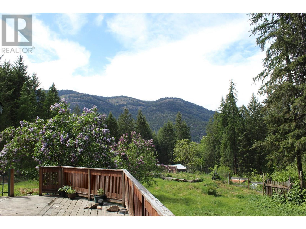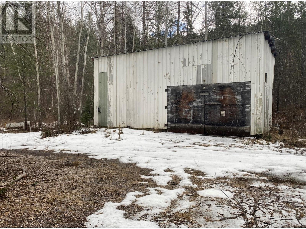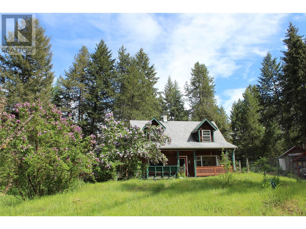10625 Granby Road Grand Forks, British Columbia V0H 1H1
$839,600
Beautiful private 17 acre property close to town, with 1 1/2 story custom built 3 bed 2 bath home with large kitchen, pantry and dinning, a full bath just off the back entry and a cozy living room with wood burning stove. Upstairs are three bedrooms including a large master with walk in closet, private balcony and a full bath. Outside the house has a large deck covering two sides of the home while the nicely landscaped yard has mature fruit trees and established perennial garden plus large vegetable garden, creates a private oasis you will want to stay home for. A large shop plus two covered parking spaces located close to the house, plus a free standing carport for extra covered parking. A heated and finished guest house (currently used as a coffee roasting building would make a great guest house. The nicely treed property has a secondary water source (year-round spring) The property is bordered by Grandby Rd on the East and Snowball Cr Rd to the South On the west side of the property off Snowball Cr Rd is a large metal building / shop. A must see. (id:61048)
Property Details
| MLS® Number | 10357773 |
| Property Type | Single Family |
| Neigbourhood | Grand Forks Rural |
| Community Features | Rural Setting |
| Features | Private Setting, Treed, Sloping, One Balcony |
| Parking Space Total | 12 |
| View Type | Mountain View |
Building
| Bathroom Total | 2 |
| Bedrooms Total | 3 |
| Appliances | Refrigerator, Dishwasher, Dryer, Range - Electric, Washer |
| Basement Type | Crawl Space |
| Constructed Date | 1994 |
| Construction Style Attachment | Detached |
| Exterior Finish | Cedar Siding |
| Flooring Type | Hardwood, Laminate |
| Heating Fuel | Electric, Wood |
| Heating Type | Stove, See Remarks |
| Roof Material | Asphalt Shingle |
| Roof Style | Unknown |
| Stories Total | 2 |
| Size Interior | 2,052 Ft2 |
| Type | House |
| Utility Water | Well |
Parking
| See Remarks | |
| Additional Parking | |
| Carport | |
| Covered | |
| Detached Garage | 1 |
Land
| Acreage | Yes |
| Landscape Features | Sloping, Wooded Area |
| Sewer | Septic Tank |
| Size Irregular | 16.29 |
| Size Total | 16.29 Ac|10 - 50 Acres |
| Size Total Text | 16.29 Ac|10 - 50 Acres |
| Zoning Type | Unknown |
Rooms
| Level | Type | Length | Width | Dimensions |
|---|---|---|---|---|
| Second Level | Bedroom | 7'6'' x 10'3'' | ||
| Second Level | Bedroom | 10'1'' x 12'4'' | ||
| Second Level | 3pc Bathroom | 9'8'' x 9'8'' | ||
| Second Level | Primary Bedroom | 16'6'' x 12'3'' | ||
| Main Level | 3pc Bathroom | 6'8'' x 8'4'' | ||
| Main Level | Laundry Room | 8'0'' x 7'6'' | ||
| Main Level | Mud Room | 8'0'' x 7'6'' | ||
| Main Level | Pantry | 4'2'' x 6'8'' | ||
| Main Level | Dining Room | 12'5'' x 11'0'' | ||
| Main Level | Kitchen | 19'0'' x 11'6'' | ||
| Main Level | Living Room | 12'3'' x 12'10'' |
https://www.realtor.ca/real-estate/28670242/10625-granby-road-grand-forks-grand-forks-rural
Contact Us
Contact us for more information

Flec Demmon
www.bordercountryrealty.ca/
347 Market Avenue
Grand Forks, British Columbia V0H 1H0
(250) 442-2124
(250) 442-3577
www.bordercountryrealty.ca/index.html
