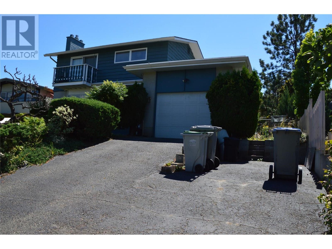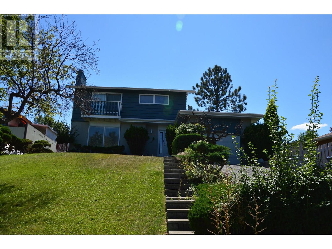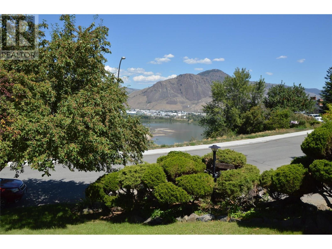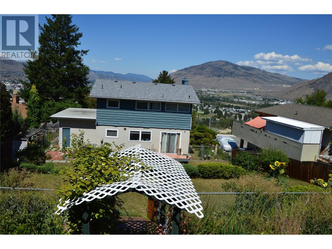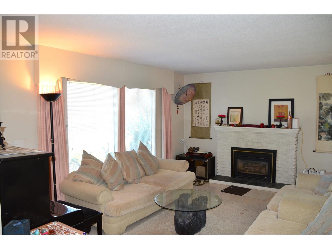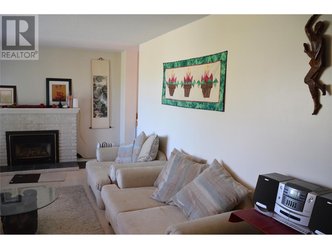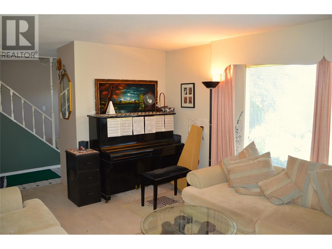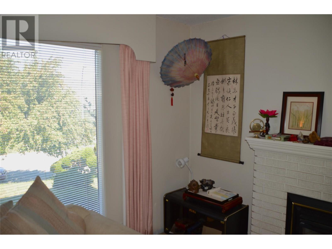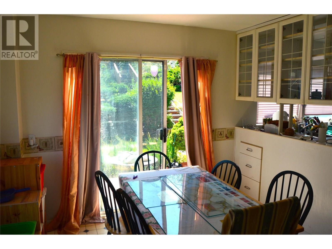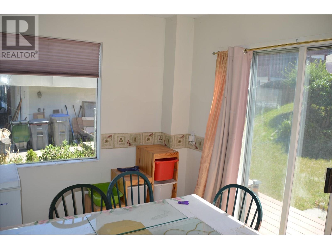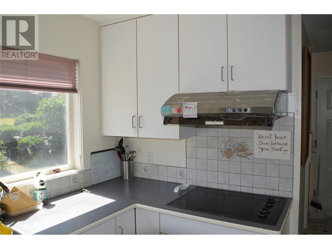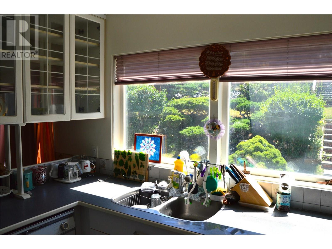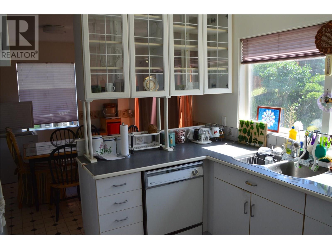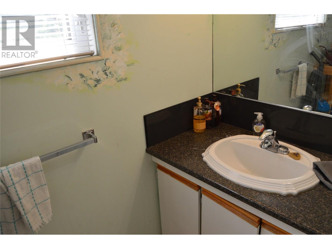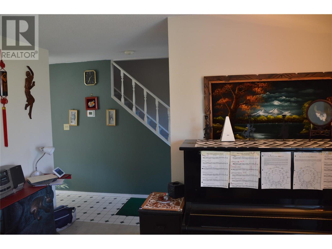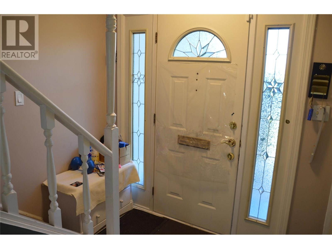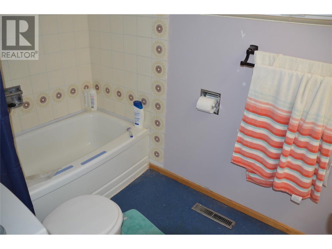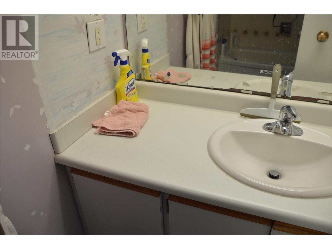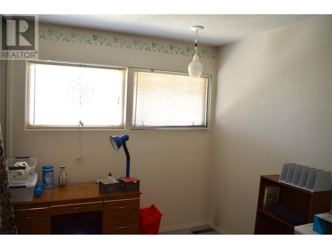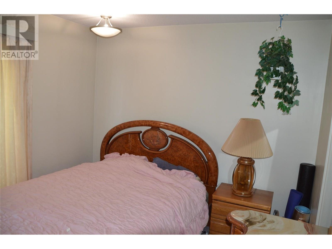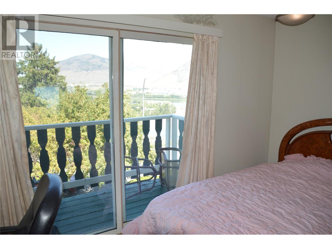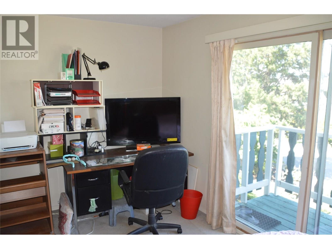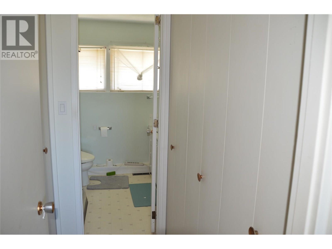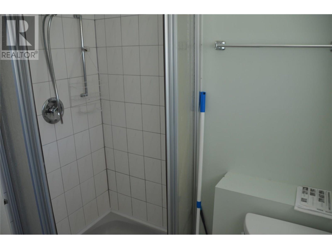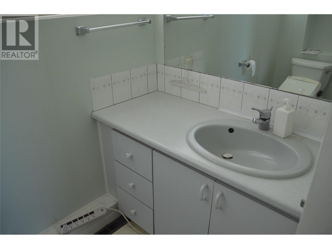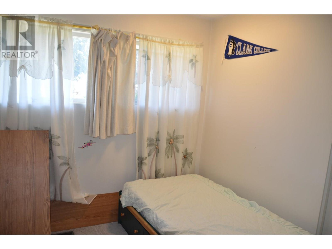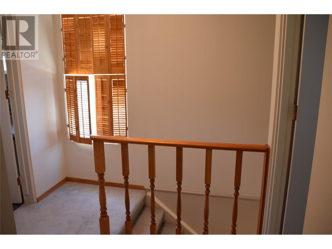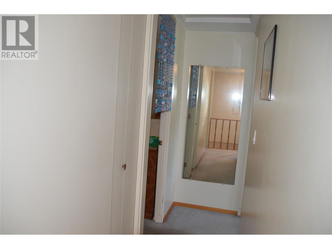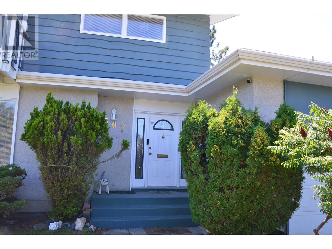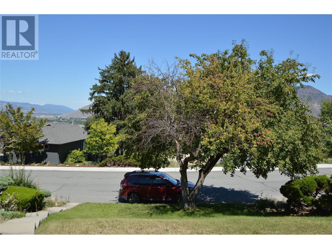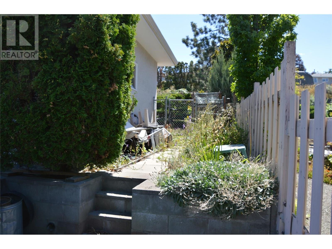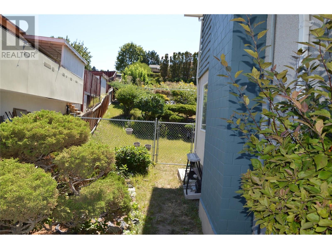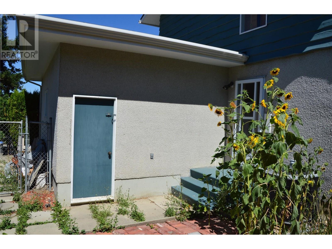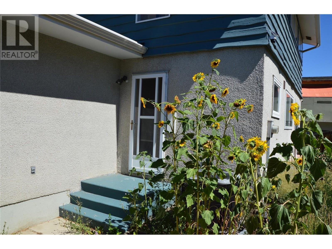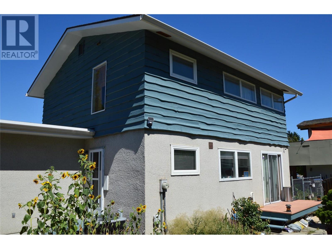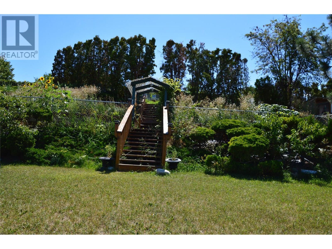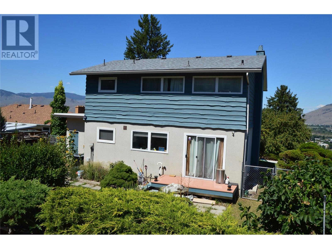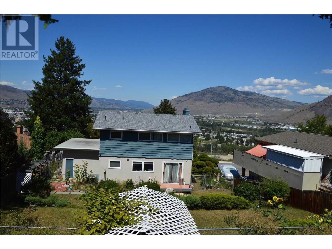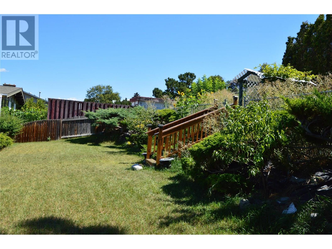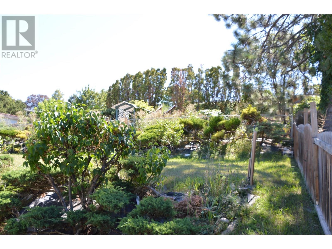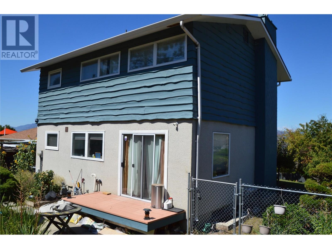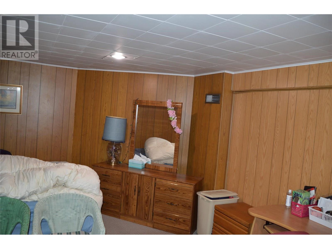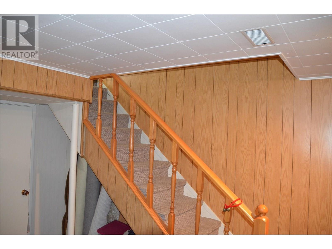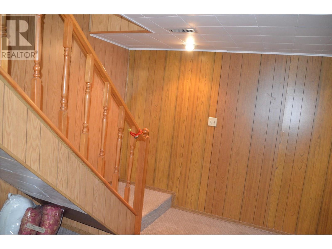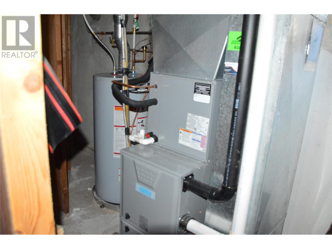Presented by Robert J. Iio Personal Real Estate Corporation — Team 110 RE/MAX Real Estate (Kamloops).
507 Strathcona Terrace Kamloops, British Columbia V2C 1C2
$709,000
Amazing West End location with river views. This 3 bedroom 3 bath home is looking for a new family. The main floor features the kitchen, powder room, dining room and the living room with a fireplace and great views. Upstairs boasts a full bath and 3 bedrooms with the primary bedroom having a 3 piece ensuite. Downstairs has the laundry/storage area as well as a rec-room. Furnace and A/C have been upgraded. The large yard has underground sprinklers and alley access. Quick possession is possible. (id:61048)
Property Details
| MLS® Number | 10357779 |
| Property Type | Single Family |
| Neigbourhood | South Kamloops |
| Features | Balcony |
| Parking Space Total | 5 |
Building
| Bathroom Total | 3 |
| Bedrooms Total | 3 |
| Appliances | Range, Refrigerator, Dishwasher, Microwave, Hood Fan, Washer & Dryer, Oven - Built-in |
| Constructed Date | 1965 |
| Construction Style Attachment | Detached |
| Cooling Type | Central Air Conditioning |
| Exterior Finish | Stucco, Wood Siding |
| Fire Protection | Security System |
| Fireplace Fuel | Wood |
| Fireplace Present | Yes |
| Fireplace Total | 1 |
| Fireplace Type | Conventional |
| Half Bath Total | 1 |
| Heating Type | Forced Air |
| Roof Material | Asphalt Shingle |
| Roof Style | Unknown |
| Stories Total | 3 |
| Size Interior | 1,665 Ft2 |
| Type | House |
| Utility Water | Municipal Water |
Parking
| Attached Garage | 1 |
Land
| Acreage | No |
| Sewer | Municipal Sewage System |
| Size Irregular | 0.25 |
| Size Total | 0.25 Ac|under 1 Acre |
| Size Total Text | 0.25 Ac|under 1 Acre |
Rooms
| Level | Type | Length | Width | Dimensions |
|---|---|---|---|---|
| Second Level | 3pc Ensuite Bath | Measurements not available | ||
| Second Level | 4pc Bathroom | Measurements not available | ||
| Second Level | Bedroom | 9'7'' x 9' | ||
| Second Level | Bedroom | 8' x 10' | ||
| Second Level | Primary Bedroom | 10' x 15' | ||
| Basement | Recreation Room | 15' x 11' | ||
| Basement | Laundry Room | 20' x 11' | ||
| Main Level | Foyer | 3'6'' x 7'6'' | ||
| Main Level | 2pc Bathroom | Measurements not available | ||
| Main Level | Dining Room | 10'2'' x 10' | ||
| Main Level | Living Room | 17'3'' x 12' | ||
| Main Level | Kitchen | 10'2'' x 9'7'' |
https://www.realtor.ca/real-estate/28670357/507-strathcona-terrace-kamloops-south-kamloops
Contact Us
Contact us for more information

Ian Lyons
800 Seymour Street
Kamloops, British Columbia V2C 2H5
(250) 374-1461
(250) 374-0752
