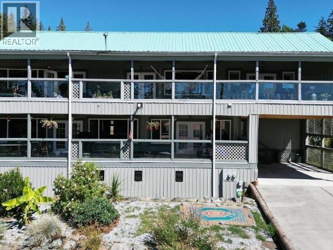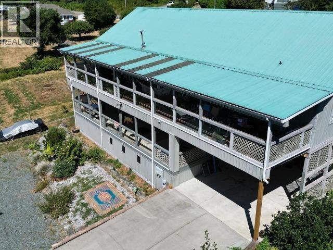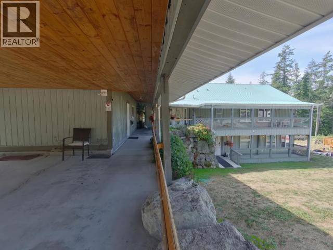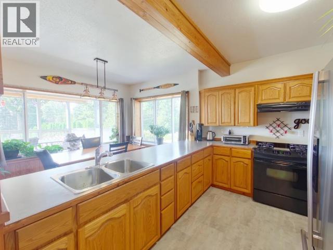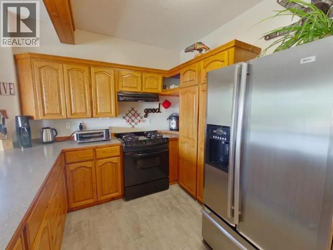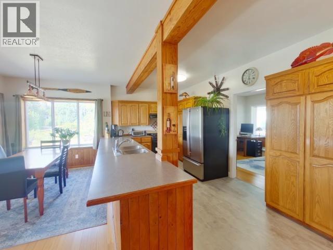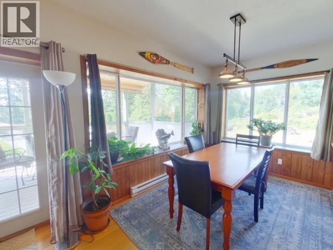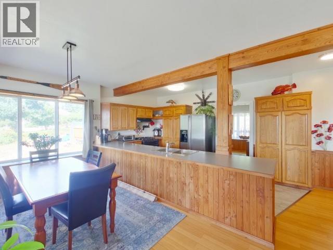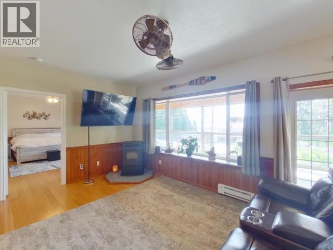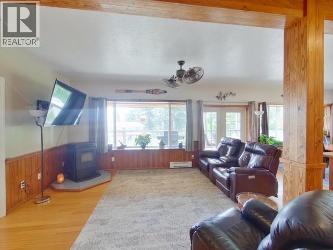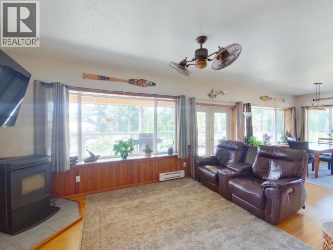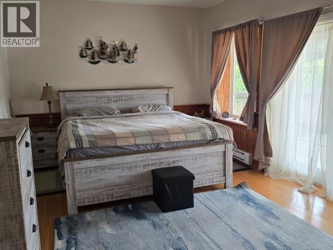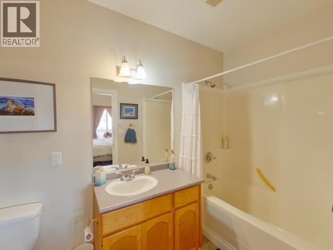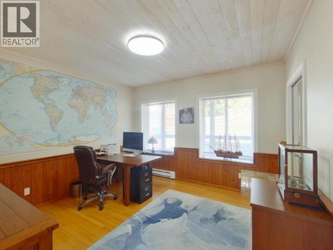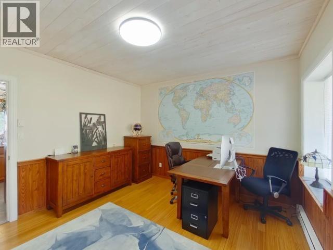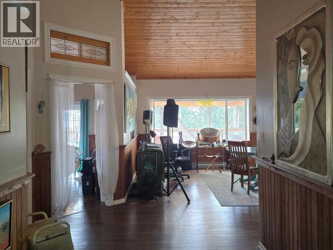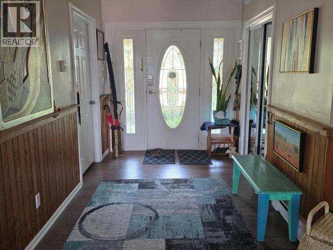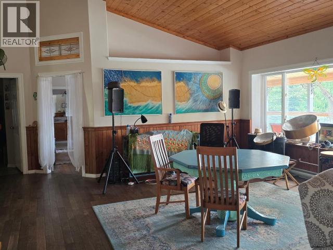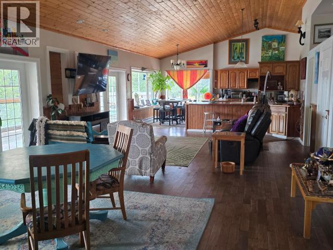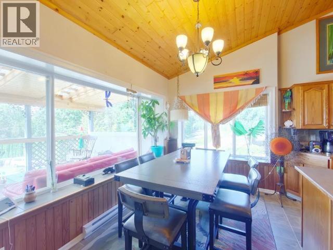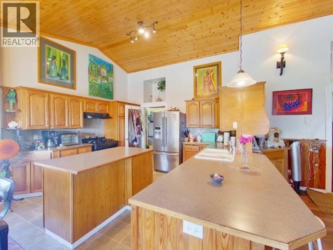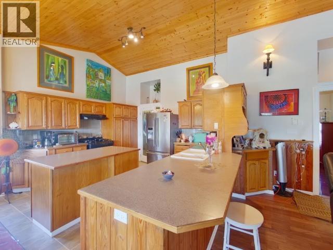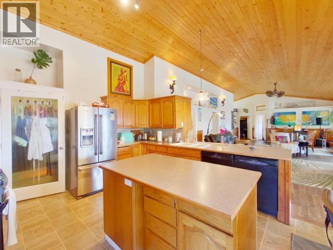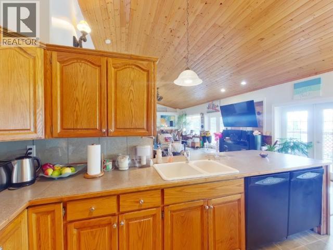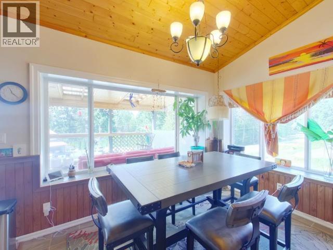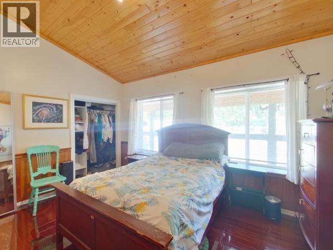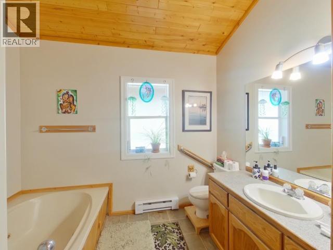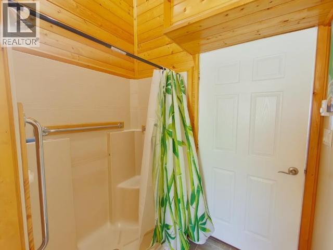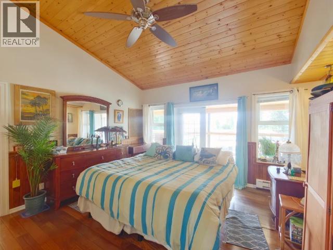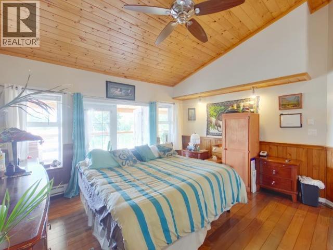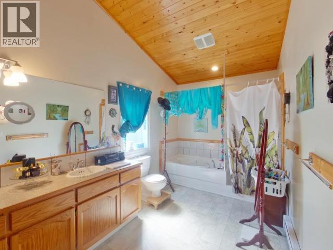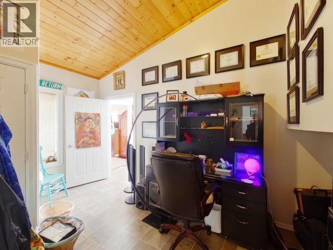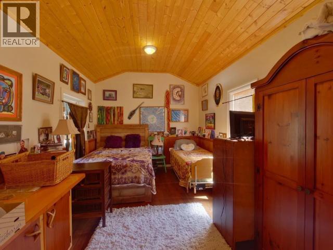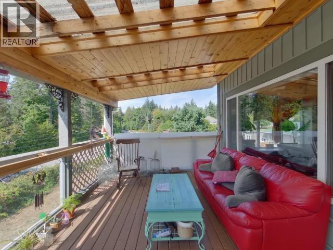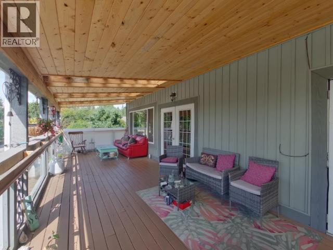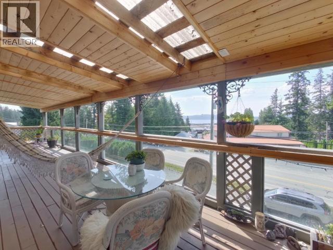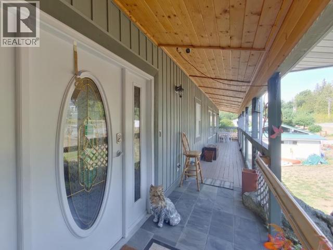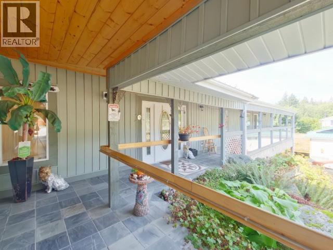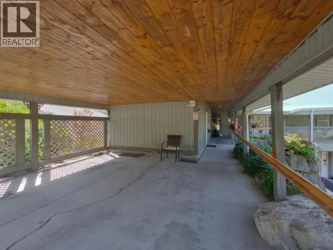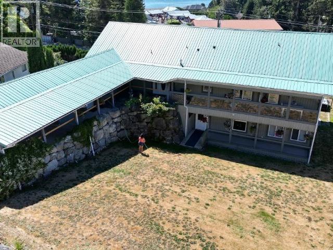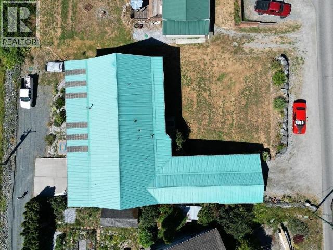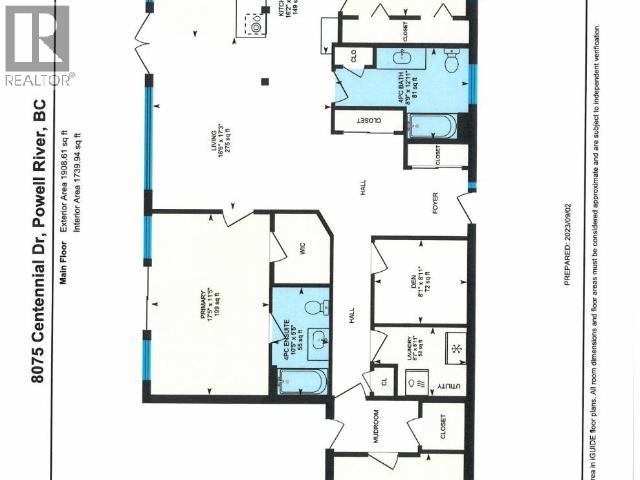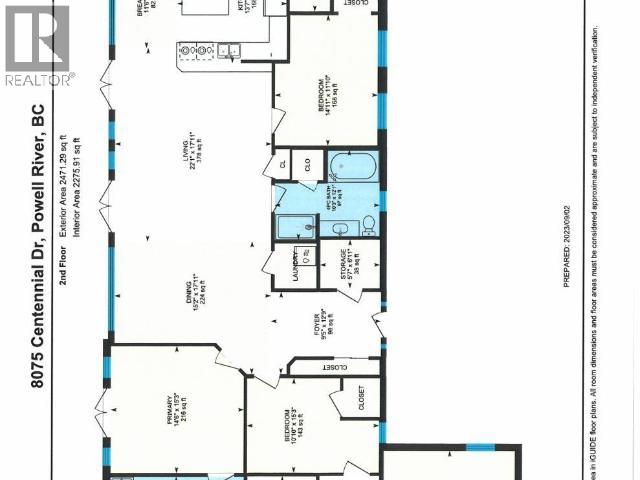Presented by Robert J. Iio Personal Real Estate Corporation — Team 110 RE/MAX Real Estate (Kamloops).
8075 Centennial Drive Powell River, British Columbia V8A 0S4
$699,900
Fabulous investment property!! Amazing duplex near Myrtle Rocks with access off the Hwy and Centennial Dr. Up and Down suites with separate meters include spacious living with 2275 soft upstairs, and another 1739 soft down. Both units have separate driveways and covered parking and covered patios with ocean views. Property is on Regional District water and has a septic system. Open concept living on both floors with bamboo flooring and wood ceilings. Live in one unit and rent the other one out. Great co-buy option with friends or large family dwelling. Call today to view this amazing building! (id:61048)
Property Details
| MLS® Number | 19181 |
| Property Type | Single Family |
| Amenities Near By | Golf Course |
| Community Features | Family Oriented |
| Features | Southern Exposure, Wheelchair Access |
| Parking Space Total | 4 |
| Road Type | Paved Road |
| View Type | Ocean View |
Building
| Bathroom Total | 4 |
| Bedrooms Total | 6 |
| Constructed Date | 2006 |
| Construction Style Attachment | Detached |
| Cooling Type | None |
| Fire Protection | Security System |
| Fireplace Fuel | Gas,pellet |
| Fireplace Present | Yes |
| Fireplace Type | Conventional,conventional |
| Heating Fuel | Electric, Natural Gas |
| Heating Type | Baseboard Heaters |
| Size Interior | 4,014 Ft2 |
| Type | Duplex |
Parking
| Other |
Land
| Access Type | Easy Access, Highway Access |
| Acreage | No |
| Land Amenities | Golf Course |
| Size Frontage | 80 Ft |
| Size Irregular | 11761 |
| Size Total | 11761 Sqft |
| Size Total Text | 11761 Sqft |
Rooms
| Level | Type | Length | Width | Dimensions |
|---|---|---|---|---|
| Above | Foyer | 12 ft ,9 in | 7 ft ,3 in | 12 ft ,9 in x 7 ft ,3 in |
| Above | Living Room | 30 ft ,7 in | 17 ft ,11 in | 30 ft ,7 in x 17 ft ,11 in |
| Above | Dining Room | 11 ft ,10 in | 6 ft ,11 in | 11 ft ,10 in x 6 ft ,11 in |
| Above | Kitchen | 14 ft ,5 in | 11 ft ,10 in | 14 ft ,5 in x 11 ft ,10 in |
| Above | Primary Bedroom | 14 ft ,6 in | 14 ft ,11 in | 14 ft ,6 in x 14 ft ,11 in |
| Above | 5pc Bathroom | Measurements not available | ||
| Above | Bedroom | 11 ft ,8 in | 14 ft ,11 in | 11 ft ,8 in x 14 ft ,11 in |
| Above | 4pc Ensuite Bath | Measurements not available | ||
| Above | Den | 10 ft ,4 in | 15 ft ,1 in | 10 ft ,4 in x 15 ft ,1 in |
| Above | Laundry Room | 5 ft ,2 in | 5 ft ,1 in | 5 ft ,2 in x 5 ft ,1 in |
| Above | Bedroom | 15 ft ,6 in | 11 ft ,1 in | 15 ft ,6 in x 11 ft ,1 in |
| Above | Other | 8 ft | 7 ft | 8 ft x 7 ft |
| Main Level | Foyer | 9 ft ,5 in | 9 ft ,7 in | 9 ft ,5 in x 9 ft ,7 in |
| Main Level | Living Room | 15 ft ,3 in | 16 ft ,5 in | 15 ft ,3 in x 16 ft ,5 in |
| Main Level | Dining Room | 8 ft ,4 in | 11 ft ,8 in | 8 ft ,4 in x 11 ft ,8 in |
| Main Level | Kitchen | 9 ft ,11 in | 14 ft ,11 in | 9 ft ,11 in x 14 ft ,11 in |
| Main Level | Primary Bedroom | 17 ft ,5 in | 11 ft ,5 in | 17 ft ,5 in x 11 ft ,5 in |
| Main Level | 4pc Bathroom | Measurements not available | ||
| Main Level | Bedroom | 11 ft ,11 in | 12 ft ,6 in | 11 ft ,11 in x 12 ft ,6 in |
| Main Level | 4pc Ensuite Bath | Measurements not available | ||
| Main Level | Den | 8 ft | 8 ft ,10 in | 8 ft x 8 ft ,10 in |
| Main Level | Laundry Room | 6 ft ,6 in | 8 ft ,11 in | 6 ft ,6 in x 8 ft ,11 in |
| Main Level | Bedroom | 13 ft ,7 in | 12 ft ,7 in | 13 ft ,7 in x 12 ft ,7 in |
https://www.realtor.ca/real-estate/28663423/8075-centennial-drive-powell-river
Contact Us
Contact us for more information
Sonia Kelshaw
4545 Marine Avenue
Powell River, British Columbia V8A 2K5
(604) 485-2741
www.remax-powellriver-bc.com
