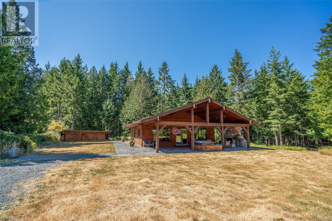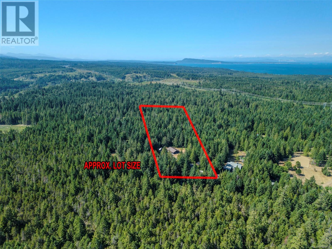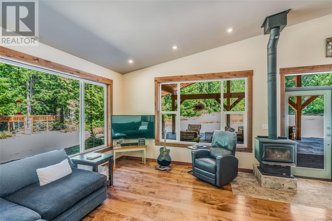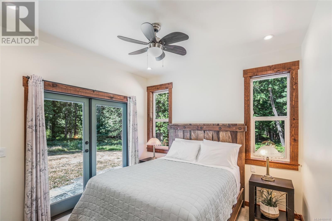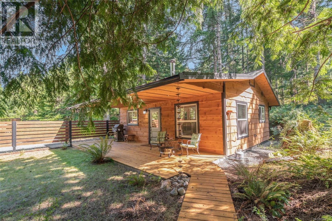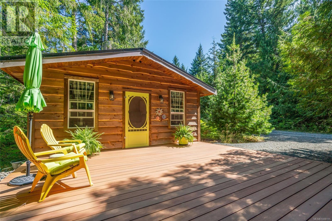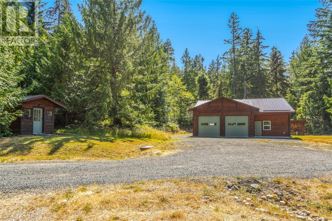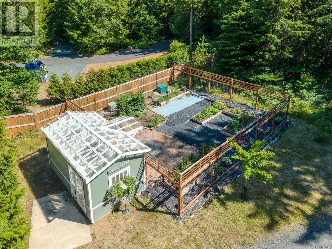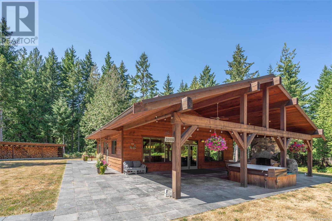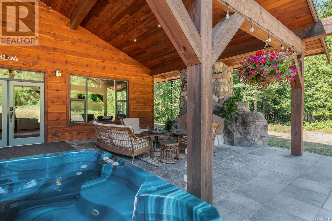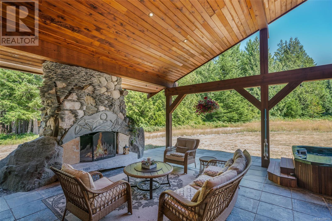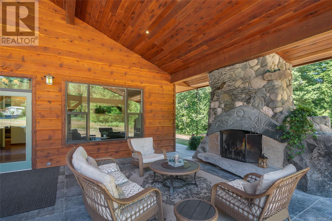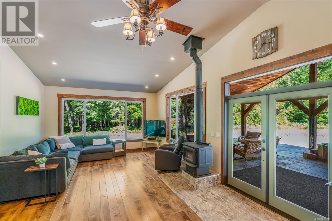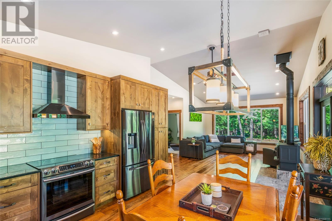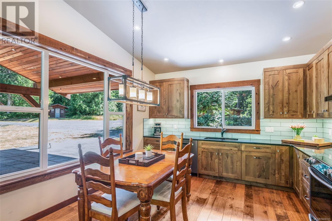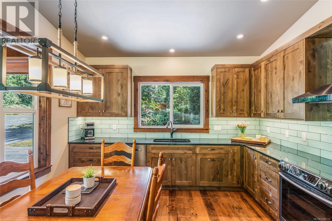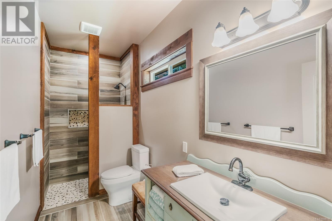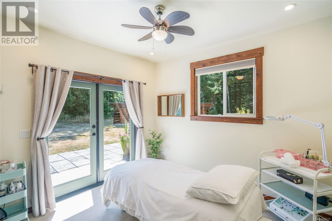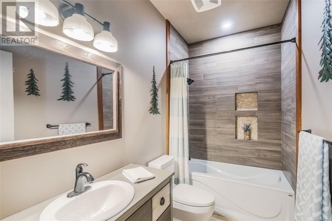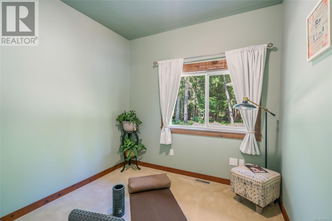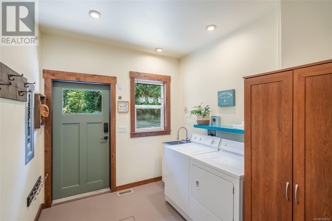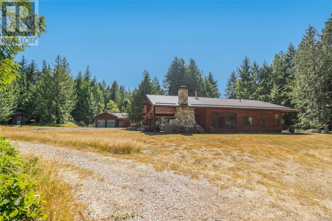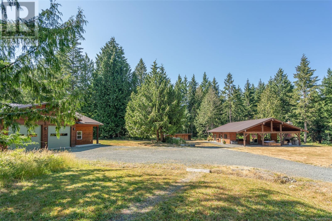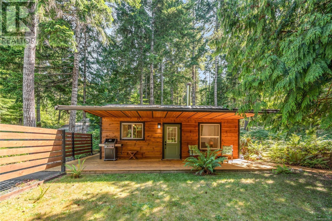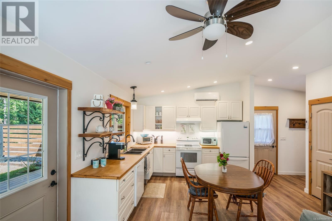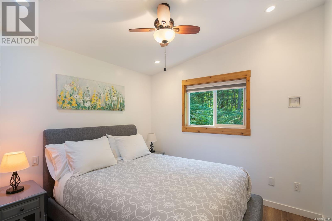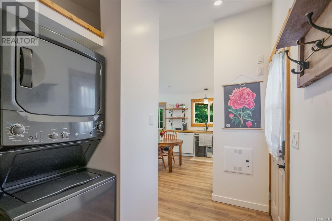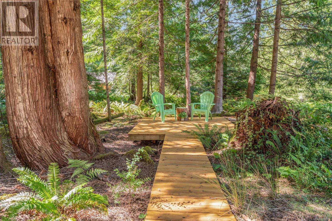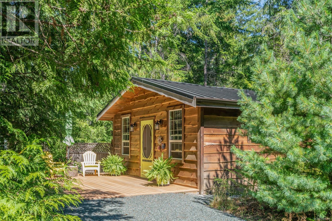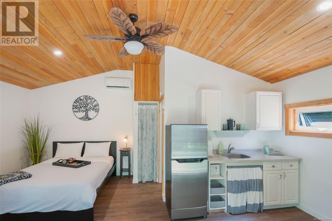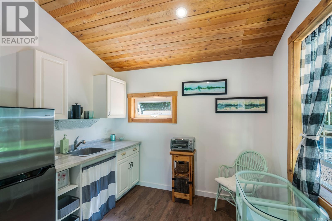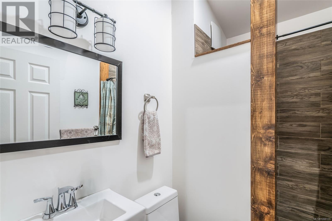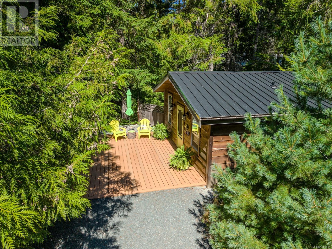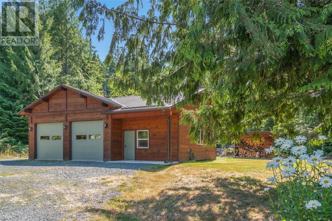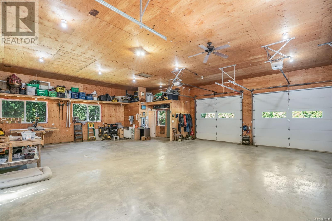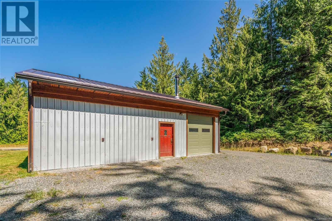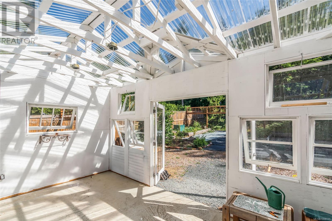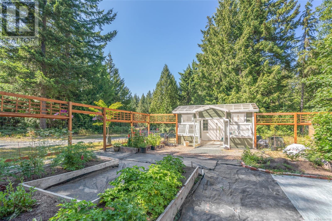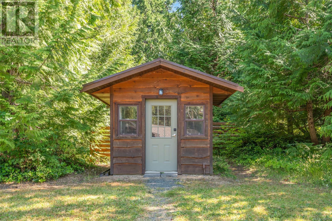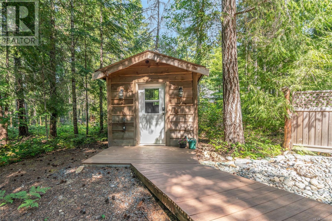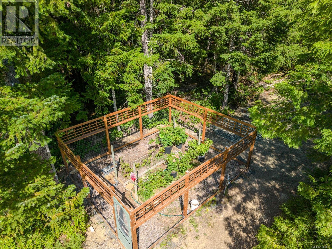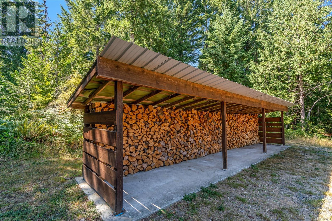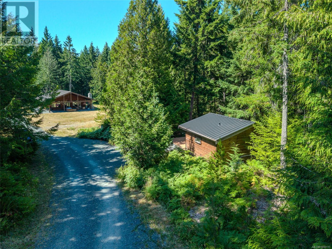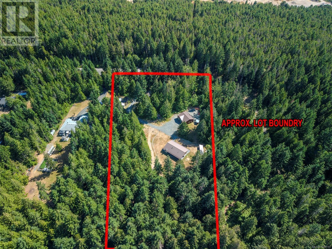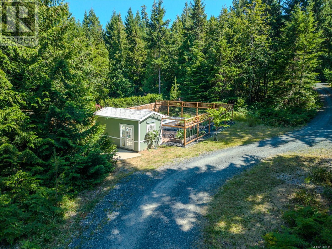3005 Christie Rd Qualicum Beach, British Columbia V9K 2L7
$1,750,000
One-of-a-Kind Qualicum North Country Acreage! Tucked away on a quiet street, this magical 4.96-acre property offers a retreat-like atmosphere and the perfect blend of country privacy and city convenience. Surrounded by towering evergreens, the land hosts three separate dwellings in private settings—including a charming 3 Bed/2 Bath Main Home, a fully furnished 1 Bed/1 Bath Cabin, and a cozy Studio Cottage. There's also a Detached Workshop, Greenhouse, two fenced garden areas with water and power, and two Sheds. There's a trail system throughout, and you have easy access to Qualicum Beach, Parksville, and North Nanaimo for shopping/amenities. The 1302 sqft Main Home is connected with nature, and has a massive patio with a wood fireplace and hot tub. The open-concept layout features vaulted ceilings, maple flooring, and expansive windows that bring the outside in. The Living Room sports a woodstove, and the Hickory Kitchen offers quality appliances. Also a 2nd Bedroom, a Den/Bedroom, a 4 pc Main Bath, a Primary Suite with patio access, and a Laundry Room. Off the entry drive is a 598 sqft Cedarwood Cabin that is fully furnished and turn-key. The open-plan main living area features vaulted ceilings, eng wood flooring, and a heat pump. The Living Room has a queen-sized sofa bed and a woodstove, while the Kitchen offers butcher block counters, a full appliance package, and space for a dining table. Also a Bedroom, Bath, laundry facilities, a big deck, and a walkway to a 2nd deck. Tucked in its own forested setting, the charming 320 sqft Studio Cottage comes fully furnished and has wood flooring, a vaulted cedar ceiling, a heat pump, a Queen bed, a 3 pc Bath, a compact Kitchen, and a deck. The Workshop has a 12' ceiling, a woodstove, a 2 pc Bath, and 3 large bays with OS doors. Lakes and the ocean are minutes away, and you'll enjoy easy access to parks and outdoor activities. Visit our website for VR Tours and floor plans of the Home, Cabin, and Cottage, and more info. (id:61048)
Property Details
| MLS® Number | 1008115 |
| Property Type | Single Family |
| Neigbourhood | Qualicum North |
| Features | Acreage, Park Setting, Private Setting, Southern Exposure, Wooded Area, Other |
| Parking Space Total | 6 |
| Plan | Vip86327 |
| Structure | Greenhouse, Shed, Workshop |
Building
| Bathroom Total | 4 |
| Bedrooms Total | 5 |
| Appliances | Refrigerator, Stove, Washer, Dryer |
| Architectural Style | Westcoast |
| Constructed Date | 2017 |
| Cooling Type | Air Conditioned |
| Fireplace Present | Yes |
| Fireplace Total | 4 |
| Heating Type | Heat Pump |
| Size Interior | 1,302 Ft2 |
| Total Finished Area | 1302 Sqft |
| Type | House |
Land
| Access Type | Road Access |
| Acreage | Yes |
| Size Irregular | 4.9 |
| Size Total | 4.9 Ac |
| Size Total Text | 4.9 Ac |
| Zoning Description | Rr2 |
| Zoning Type | Unknown |
Rooms
| Level | Type | Length | Width | Dimensions |
|---|---|---|---|---|
| Main Level | Kitchen | 15'6 x 12'11 | ||
| Main Level | Laundry Room | 11'7 x 8'7 | ||
| Main Level | Bedroom | 11'0 x 10'5 | ||
| Main Level | Bathroom | 3-Piece | ||
| Main Level | Ensuite | 3-Piece | ||
| Main Level | Primary Bedroom | 10'10 x 10'5 | ||
| Main Level | Bedroom | 9'0 x 9'0 | ||
| Main Level | Living Room | 19'6 x 14'10 | ||
| Other | Kitchen | 11'5 x 11'0 | ||
| Other | Laundry Room | 6'11 x 4'10 | ||
| Other | Bathroom | 3-Piece | ||
| Other | Bedroom | 9'10 x 10'1 | ||
| Other | Living Room | 12'11 x 11'0 | ||
| Other | Bathroom | 3-Piece | ||
| Other | Kitchen | 7'10 x 9'9 | ||
| Other | Bedroom | 9'1 x 15'0 | ||
| Other | Workshop | 39'0 x 35'0 |
https://www.realtor.ca/real-estate/28649049/3005-christie-rd-qualicum-beach-qualicum-north
Contact Us
Contact us for more information

Susan Forrest
Personal Real Estate Corporation
www.susanforrest.com/
173 West Island Hwy
Parksville, British Columbia V9P 2H1
(250) 248-4321
(800) 224-5838
(250) 248-3550
www.parksvillerealestate.com/
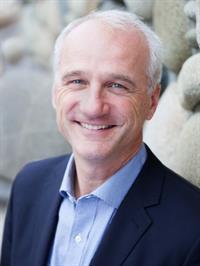
Richard Plowens
Personal Real Estate Corporation
173 West Island Hwy
Parksville, British Columbia V9P 2H1
(250) 248-4321
(800) 224-5838
(250) 248-3550
www.parksvillerealestate.com/
