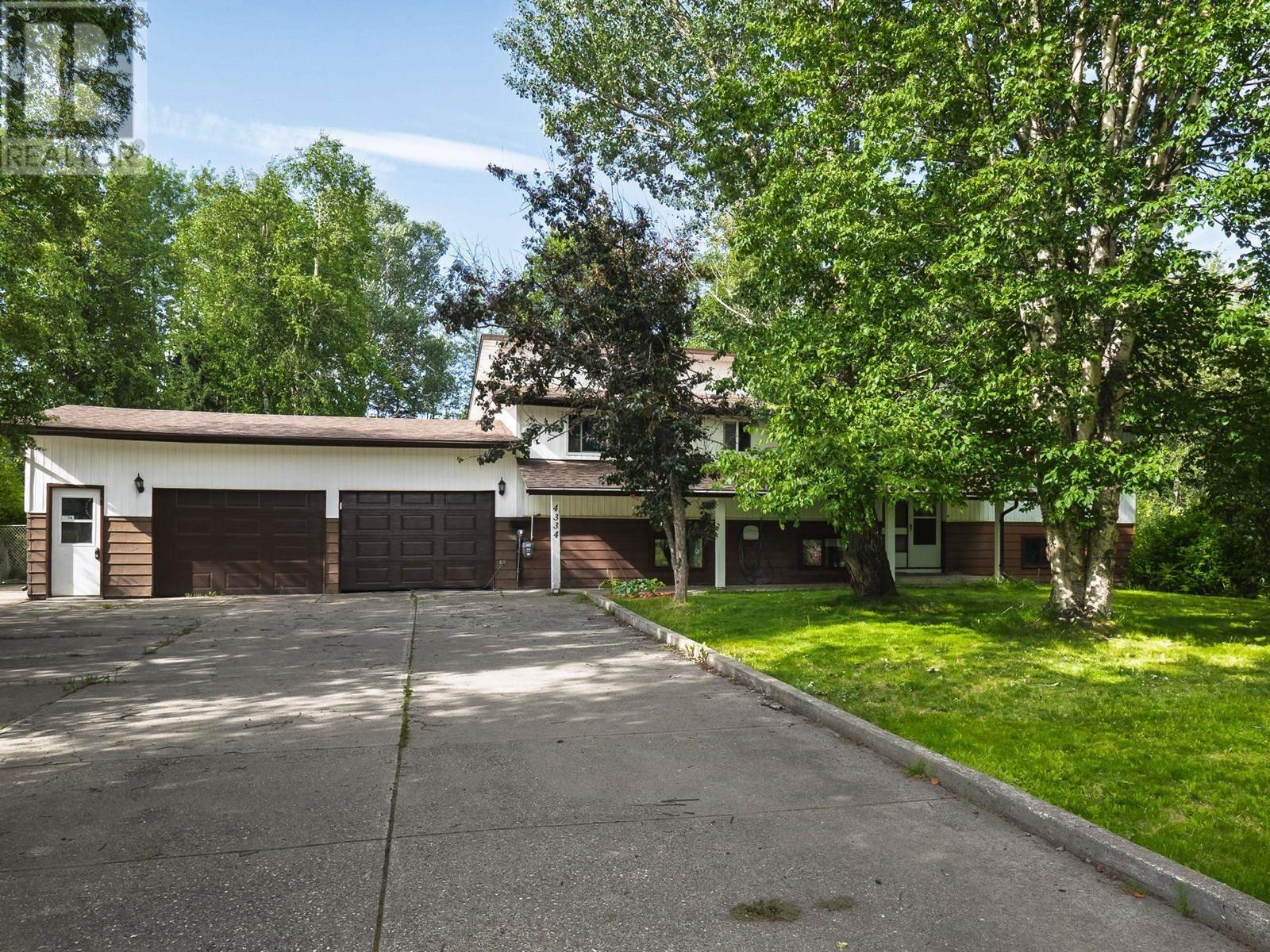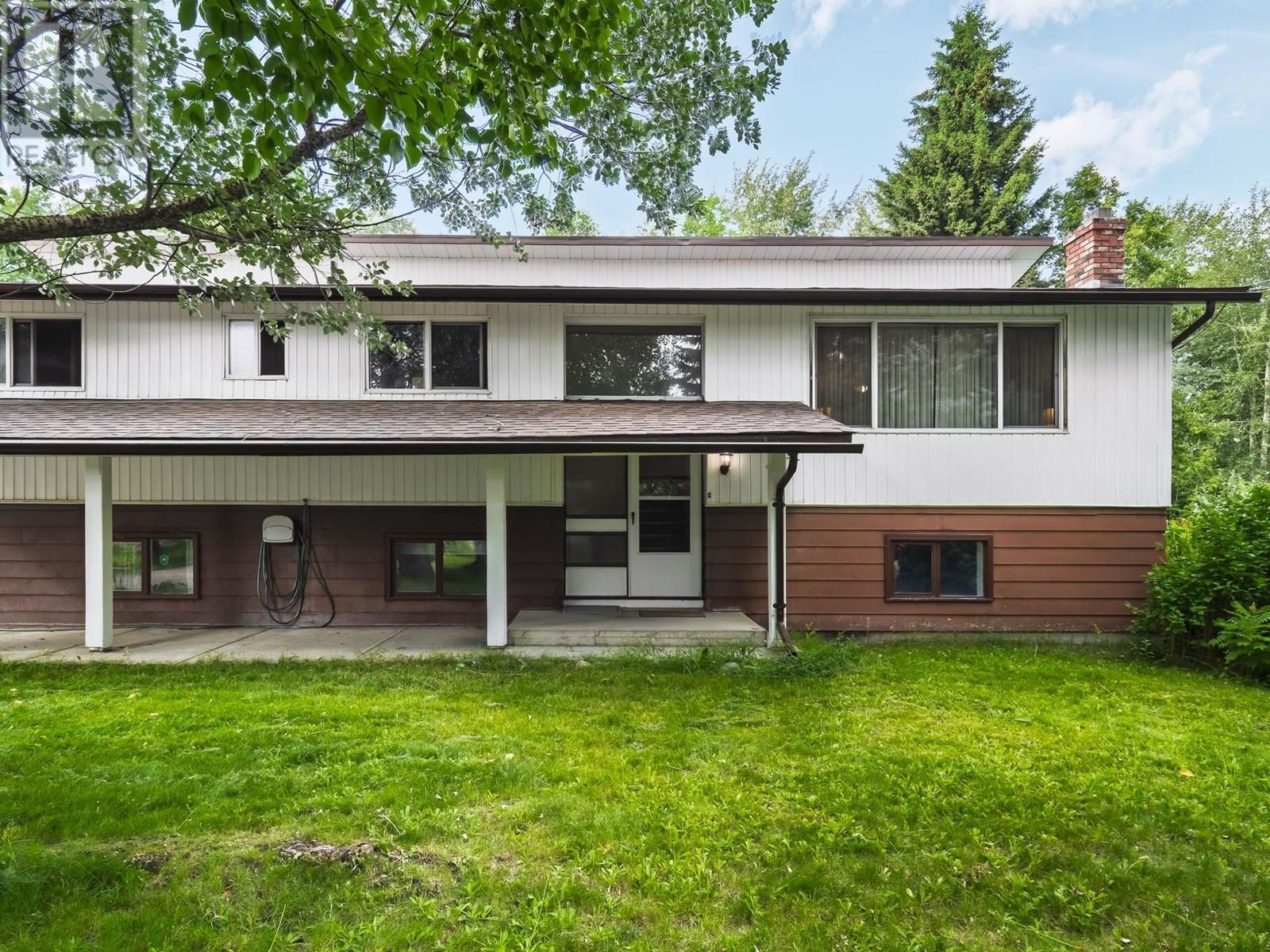4334 Chestnut Drive Prince George, British Columbia V2K 2T5
$549,900
Half-Acre, attached and detached garages, room for every toy! This 5 bed, 3 bath home sits on a fenced ½ acre with space for all your gear. A 22’x24’ detached garage pairs with a double attached garage plus dedicated parking for RVs, boats, or quads. Inside, oversized rooms include a freshly painted galley kitchen with new tile backsplash, main-floor laundry, and a massive rec room downstairs for game days or hobbies. A den/office with yard access offers workshop or flex space, while the huge back sundeck is perfect for barbecues overlooking your yard space. With new shingles (Fall 2024) and a great location near schools, bus routes, and Hart Centre amenities, this property is move-in ready and built for work, play, and storage. (id:61048)
Open House
This property has open houses!
11:00 am
Ends at:1:00 pm
Property Details
| MLS® Number | R3030096 |
| Property Type | Single Family |
Building
| Bathroom Total | 3 |
| Bedrooms Total | 5 |
| Architectural Style | Split Level Entry |
| Basement Type | Partial |
| Constructed Date | 9999 |
| Construction Style Attachment | Detached |
| Fireplace Present | Yes |
| Fireplace Total | 2 |
| Foundation Type | Concrete Perimeter |
| Heating Fuel | Natural Gas |
| Heating Type | Forced Air |
| Roof Material | Asphalt Shingle |
| Roof Style | Conventional |
| Stories Total | 2 |
| Size Interior | 3,256 Ft2 |
| Type | House |
| Utility Water | Municipal Water |
Parking
| Detached Garage | |
| Garage | 2 |
| R V |
Land
| Acreage | No |
| Size Irregular | 0.5 |
| Size Total | 0.5 Ac |
| Size Total Text | 0.5 Ac |
Rooms
| Level | Type | Length | Width | Dimensions |
|---|---|---|---|---|
| Basement | Recreational, Games Room | 16 ft ,1 in | 22 ft ,1 in | 16 ft ,1 in x 22 ft ,1 in |
| Basement | Office | 23 ft ,2 in | 9 ft ,6 in | 23 ft ,2 in x 9 ft ,6 in |
| Basement | Bedroom 4 | 7 ft | 7 ft | 7 ft x 7 ft |
| Basement | Bedroom 5 | 13 ft ,6 in | 9 ft ,4 in | 13 ft ,6 in x 9 ft ,4 in |
| Basement | Mud Room | 12 ft ,3 in | 10 ft ,5 in | 12 ft ,3 in x 10 ft ,5 in |
| Main Level | Kitchen | 10 ft ,6 in | 7 ft ,1 in | 10 ft ,6 in x 7 ft ,1 in |
| Main Level | Dining Room | 9 ft ,1 in | 8 ft ,3 in | 9 ft ,1 in x 8 ft ,3 in |
| Main Level | Living Room | 14 ft ,1 in | 17 ft ,4 in | 14 ft ,1 in x 17 ft ,4 in |
| Main Level | Flex Space | 17 ft | 9 ft ,8 in | 17 ft x 9 ft ,8 in |
| Main Level | Flex Space | 32 ft ,3 in | 9 ft ,8 in | 32 ft ,3 in x 9 ft ,8 in |
| Main Level | Primary Bedroom | 12 ft ,1 in | 11 ft ,3 in | 12 ft ,1 in x 11 ft ,3 in |
| Main Level | Bedroom 2 | 9 ft | 9 ft | 9 ft x 9 ft |
| Main Level | Bedroom 3 | 9 ft ,5 in | 11 ft ,3 in | 9 ft ,5 in x 11 ft ,3 in |
| Main Level | Laundry Room | 10 ft ,7 in | 7 ft ,1 in | 10 ft ,7 in x 7 ft ,1 in |
| Main Level | Storage | 7 ft ,1 in | 5 ft ,1 in | 7 ft ,1 in x 5 ft ,1 in |
https://www.realtor.ca/real-estate/28644047/4334-chestnut-drive-prince-george
Contact Us
Contact us for more information

Taggart Lansall
1625 4th Avenue
Prince George, British Columbia V2L 3K2
(250) 564-4488
(800) 419-0709
(250) 562-3986
www.royallepageprincegeorge.com/


































