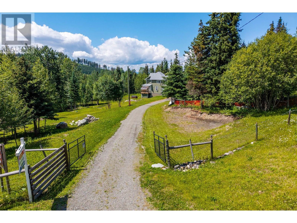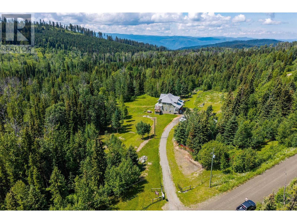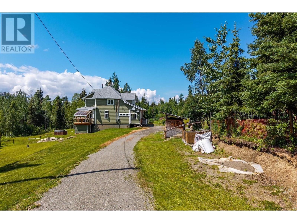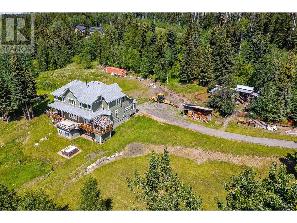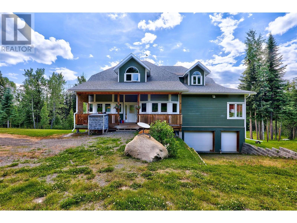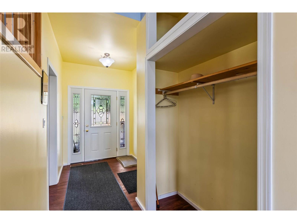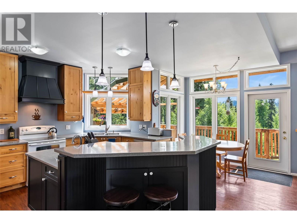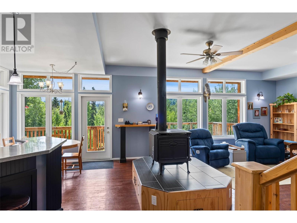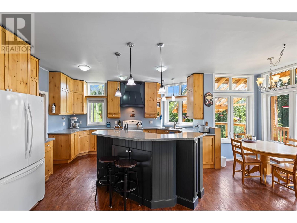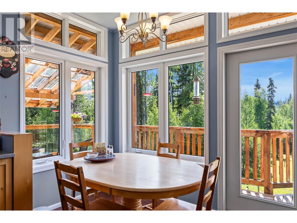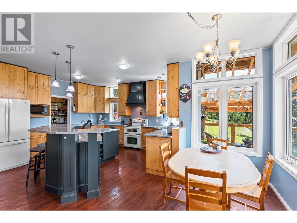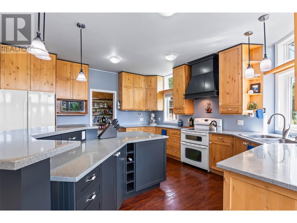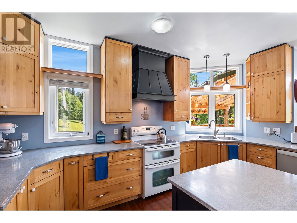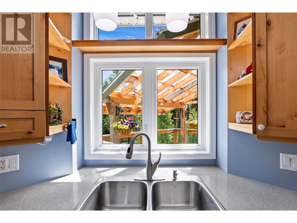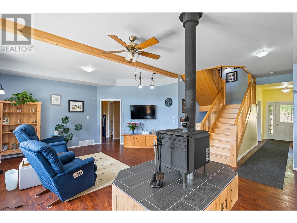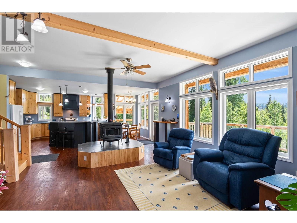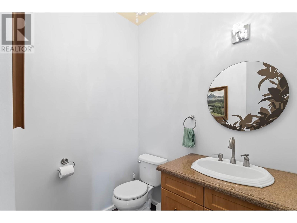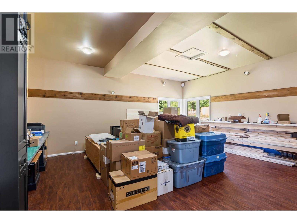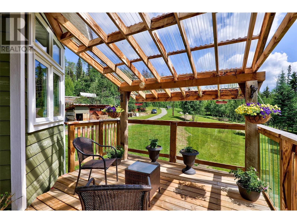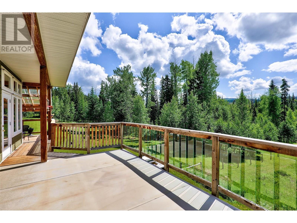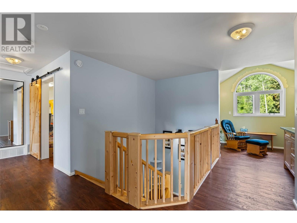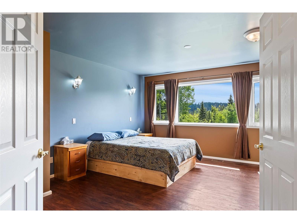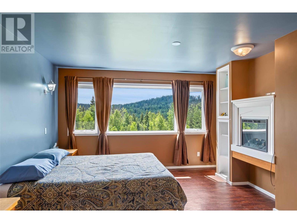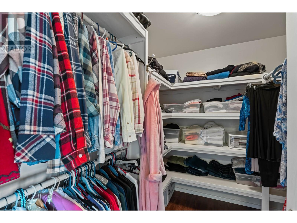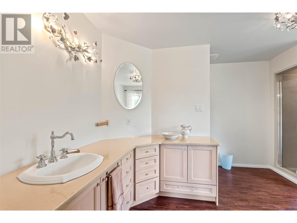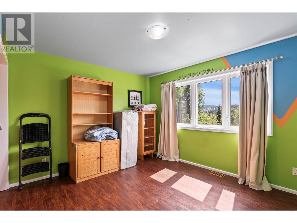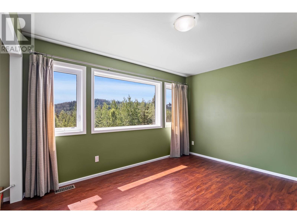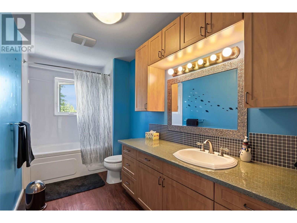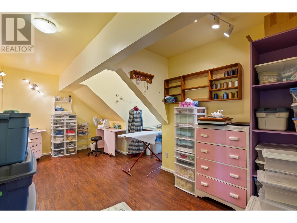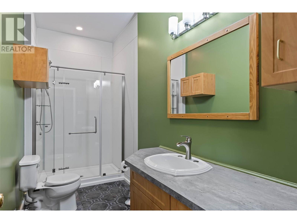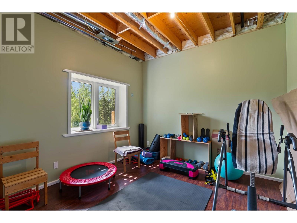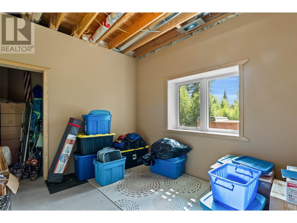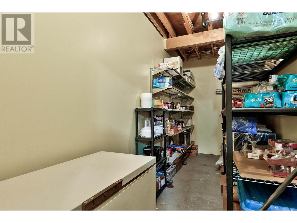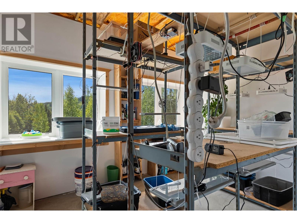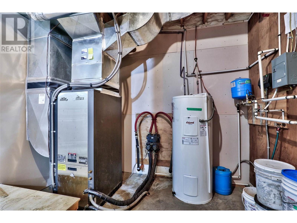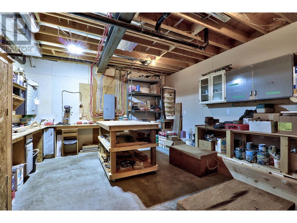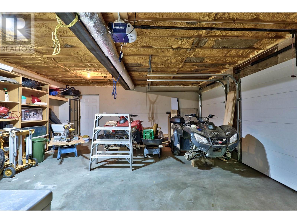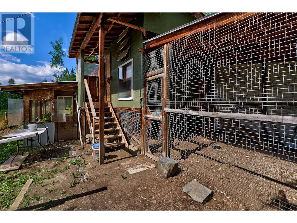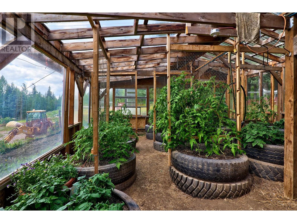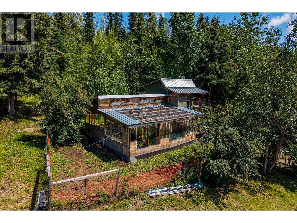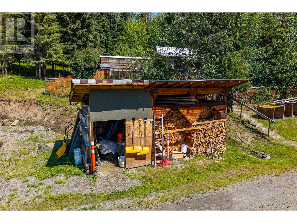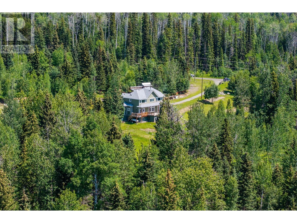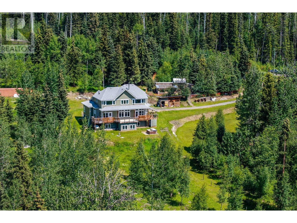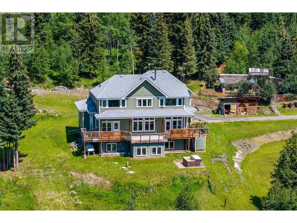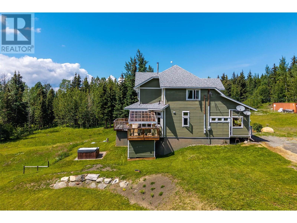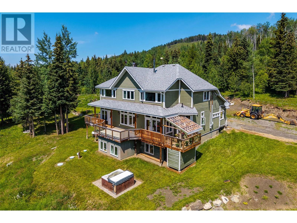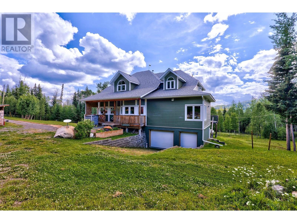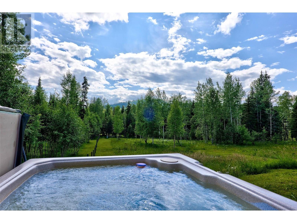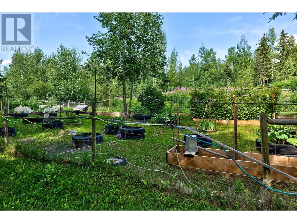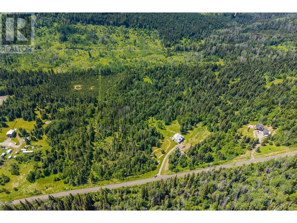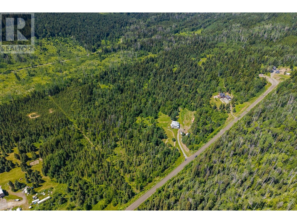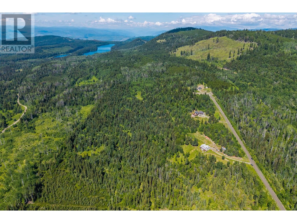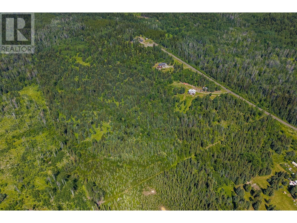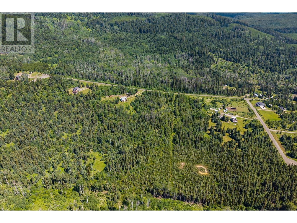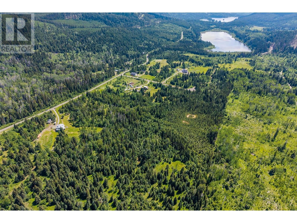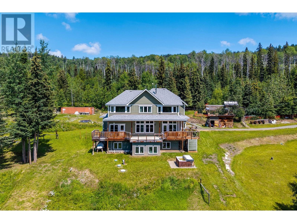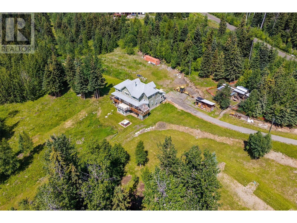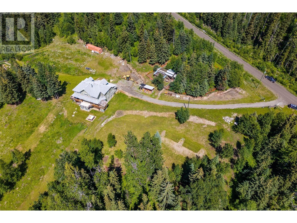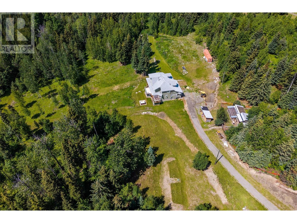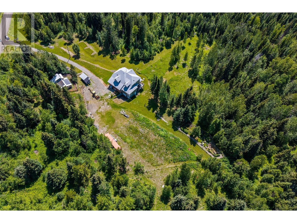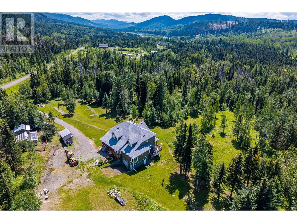Presented by Robert J. Iio Personal Real Estate Corporation — Team 110 RE/MAX Real Estate (Kamloops).
10325 Finlay Road Kamloops, British Columbia V0E 1Z1
$1,175,000
Private 20-Acre Retreat Near Sun Peaks & Kamloops! This 4,776 sq.ft. 6 bed, 4 bath custom home (2011) offers space, comfort, and nature just 45 mins from Kamloops and 40 mins from Sun Peaks. Enjoy an open-concept main floor with vaulted ceilings, wood stove, rec room, library/den, and huge kitchen. Upstairs features a spacious primary suite + 3 more beds. Downstairs offers 2 beds, music room, indoor workshop, and garage access. Extras include geothermal heating/cooling, new furnace Aug 2025, hot tub, sauna, new HWT fall 2024, greenhouse, chicken coop, and full fencing. Relax on the wraparound deck and soak in the views—this is country living at its best! Call to book your appointment today. Over engineered septic and in excess of 9PGM for the well. (id:61048)
Property Details
| MLS® Number | 10356897 |
| Property Type | Single Family |
| Neigbourhood | Heffley |
| Amenities Near By | Recreation |
| Community Features | Rural Setting |
| Parking Space Total | 6 |
Building
| Bathroom Total | 4 |
| Bedrooms Total | 5 |
| Appliances | Range, Refrigerator, Dishwasher, Washer & Dryer |
| Architectural Style | Split Level Entry |
| Basement Type | Full |
| Constructed Date | 2009 |
| Construction Style Attachment | Detached |
| Construction Style Split Level | Other |
| Cooling Type | Central Air Conditioning |
| Exterior Finish | Other |
| Fireplace Fuel | Wood |
| Fireplace Present | Yes |
| Fireplace Total | 1 |
| Fireplace Type | Conventional |
| Flooring Type | Vinyl |
| Foundation Type | Insulated Concrete Forms |
| Half Bath Total | 1 |
| Heating Fuel | Geo Thermal |
| Heating Type | Forced Air |
| Roof Material | Asphalt Shingle |
| Roof Style | Unknown |
| Stories Total | 2 |
| Size Interior | 4,776 Ft2 |
| Type | House |
| Utility Water | Well |
Parking
| Additional Parking | |
| Attached Garage | 2 |
| R V |
Land
| Acreage | Yes |
| Fence Type | Fence |
| Land Amenities | Recreation |
| Size Irregular | 20.7 |
| Size Total | 20.7 Ac|10 - 50 Acres |
| Size Total Text | 20.7 Ac|10 - 50 Acres |
| Zoning Type | Unknown |
Rooms
| Level | Type | Length | Width | Dimensions |
|---|---|---|---|---|
| Second Level | Bedroom | 13'2'' x 11'10'' | ||
| Second Level | Primary Bedroom | 13'0'' x 15'6'' | ||
| Second Level | Bedroom | 12'0'' x 11'0'' | ||
| Second Level | 3pc Ensuite Bath | 14'8'' x 9'4'' | ||
| Second Level | 4pc Bathroom | 12'1'' x 6'1'' | ||
| Basement | Sunroom | 12'8'' x 10'8'' | ||
| Basement | Recreation Room | 17'4'' x 14'11'' | ||
| Basement | Workshop | 17'8'' x 16'4'' | ||
| Basement | Storage | 15'9'' x 6'1'' | ||
| Basement | Gym | 11'8'' x 10'11'' | ||
| Basement | Bedroom | 11'10'' x 10'2'' | ||
| Basement | 4pc Bathroom | 13'5'' | ||
| Main Level | Hobby Room | 20'10'' x 9'0'' | ||
| Main Level | Foyer | 7' x 6' | ||
| Main Level | Mud Room | 10'11'' x 12'6'' | ||
| Main Level | Laundry Room | 17'0'' x 11'0'' | ||
| Main Level | Den | 13'0'' x 9'0'' | ||
| Main Level | Bedroom | 13'0'' x 11'0'' | ||
| Main Level | Games Room | 21'3'' x 21'0'' | ||
| Main Level | Dining Room | 9'8'' x 6'0'' | ||
| Main Level | Kitchen | 15'0'' x 15'0'' | ||
| Main Level | Living Room | 17'5'' x 17'0'' | ||
| Main Level | 2pc Bathroom | Measurements not available |
https://www.realtor.ca/real-estate/28644836/10325-finlay-road-kamloops-heffley
Contact Us
Contact us for more information
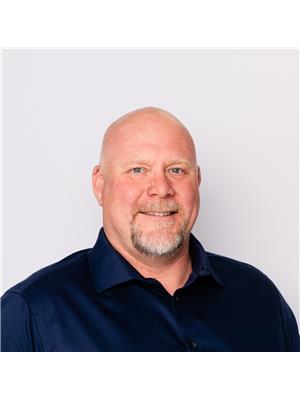
Daimion Applegath
Personal Real Estate Corporation
www.applegathgroup.com/
258 Seymour Street
Kamloops, British Columbia V2C 2E5
(250) 374-3331
(250) 828-9544
www.remaxkamloops.ca/
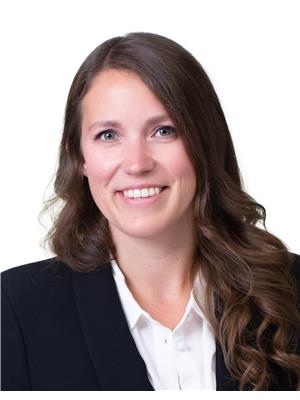
Barbara Rohrmoser
www.applegathgroup.com/
258 Seymour Street
Kamloops, British Columbia V2C 2E5
(250) 374-3331
(250) 828-9544
www.remaxkamloops.ca/
