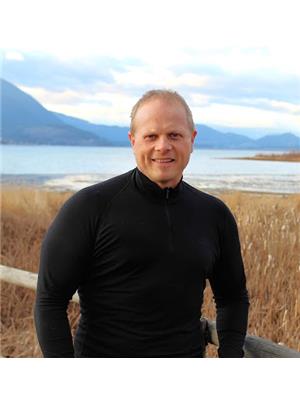(250) 851-3110
info@team110.com
Search a Street, City, Province, RP Number or MLS® Number
6864 Ranchero Drive E Salmon Arm, British Columbia V1E 2Y5
4 Bedroom
2 Bathroom
1,392 ft2
Wall Unit
See Remarks
Acreage
Landscaped, Level
$564,000
Charming 4-Bed, 2-Bath Updated Mobile Home on over an acre of useable land! Enjoy modern comforts in a spacious, move-in-ready home with fresh upgrades. Bonus: 5th wheel RV with all hook ups, full utilities—perfect for guests, rental income, or a private retreat. Nestled on a serene, private lot, this property offers space, versatility, and endless possibilities. Metal insulated heated quonset! 17x22 Don’t miss out on this unique gem! (id:61048)
Property Details
| MLS® Number | 10356542 |
| Property Type | Single Family |
| Neigbourhood | SE Salmon Arm |
| Amenities Near By | Golf Nearby, Recreation, Schools, Shopping |
| Community Features | Rural Setting |
| Features | Level Lot, Central Island, One Balcony |
| View Type | Mountain View |
Building
| Bathroom Total | 2 |
| Bedrooms Total | 4 |
| Appliances | Refrigerator, Dishwasher, Dryer, Range - Electric, Washer |
| Basement Type | Partial |
| Constructed Date | 1973 |
| Cooling Type | Wall Unit |
| Exterior Finish | Vinyl Siding |
| Fire Protection | Smoke Detector Only |
| Flooring Type | Laminate |
| Foundation Type | Block |
| Half Bath Total | 1 |
| Heating Type | See Remarks |
| Roof Material | Asphalt Shingle |
| Roof Style | Unknown |
| Stories Total | 1 |
| Size Interior | 1,392 Ft2 |
| Type | Manufactured Home |
| Utility Water | Well |
Parking
| See Remarks | |
| Additional Parking |
Land
| Access Type | Easy Access |
| Acreage | Yes |
| Current Use | Other |
| Land Amenities | Golf Nearby, Recreation, Schools, Shopping |
| Landscape Features | Landscaped, Level |
| Sewer | Septic Tank |
| Size Irregular | 1.18 |
| Size Total | 1.18 Ac|1 - 5 Acres |
| Size Total Text | 1.18 Ac|1 - 5 Acres |
| Zoning Type | Unknown |
Rooms
| Level | Type | Length | Width | Dimensions |
|---|---|---|---|---|
| Basement | Storage | 24'0'' x 13'0'' | ||
| Main Level | Workshop | 25'0'' x 20'0'' | ||
| Main Level | Workshop | 35'0'' x 24'0'' | ||
| Main Level | Partial Ensuite Bathroom | Measurements not available | ||
| Main Level | Full Bathroom | 8'0'' x 5'0'' | ||
| Main Level | Laundry Room | 8'0'' x 5'5'' | ||
| Main Level | Bedroom | 9'0'' x 8'10'' | ||
| Main Level | Bedroom | 11'2'' x 8'5'' | ||
| Main Level | Bedroom | 12'4'' x 8'10'' | ||
| Main Level | Primary Bedroom | 13'0'' x 11'6'' | ||
| Main Level | Den | 11'0'' x 8'0'' | ||
| Main Level | Dining Room | 11'9'' x 9'4'' | ||
| Main Level | Living Room | 19'0'' x 11'6'' | ||
| Main Level | Kitchen | 13'4'' x 9'0'' |
https://www.realtor.ca/real-estate/28644838/6864-ranchero-drive-e-salmon-arm-se-salmon-arm
Contact Us
Contact us for more information

Aaron Priebe
www.mybcproperties.com/
mybcproperties.com/
Homelife Salmon Arm Realty.com
404-251 Trans Canada Hwy Nw
Salmon Arm, British Columbia V1E 3B8
404-251 Trans Canada Hwy Nw
Salmon Arm, British Columbia V1E 3B8
(250) 832-7871
(250) 832-7573































