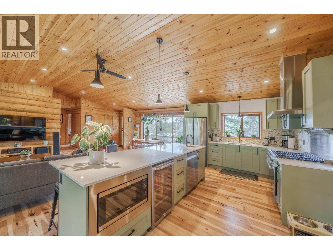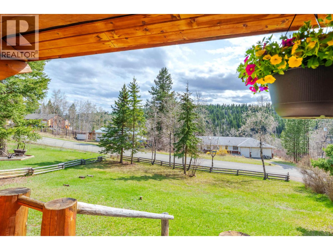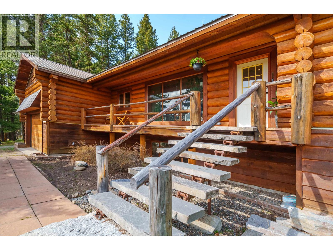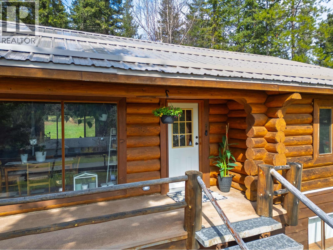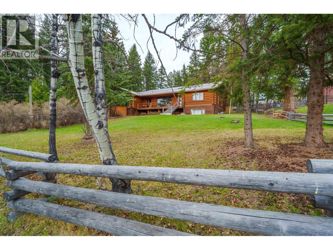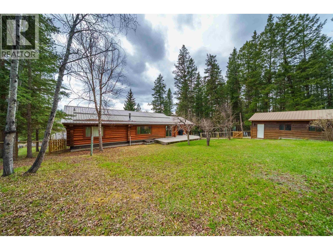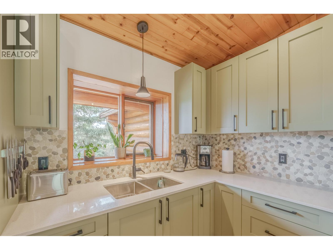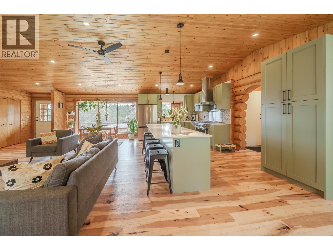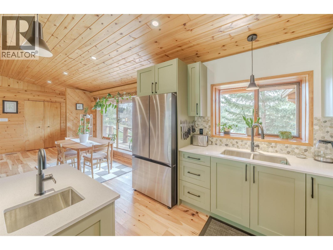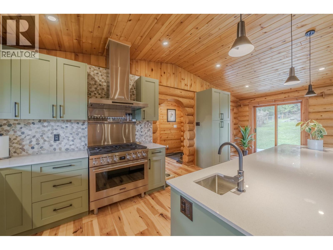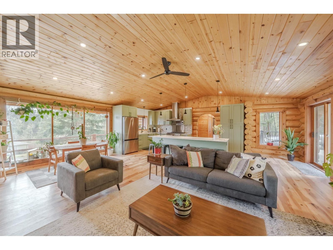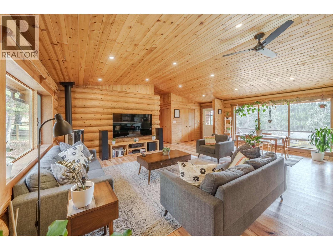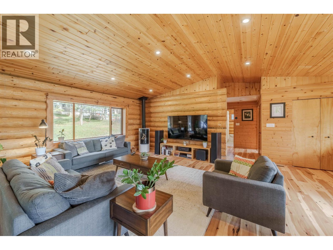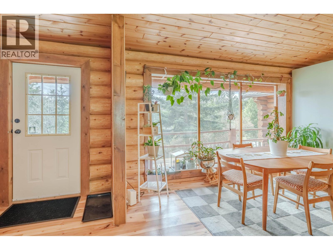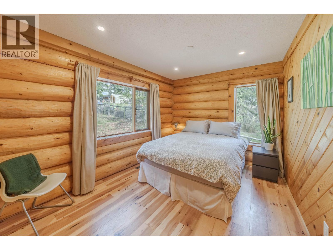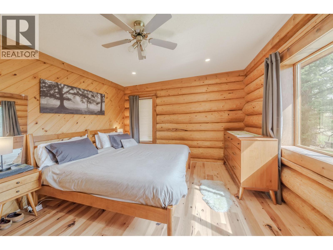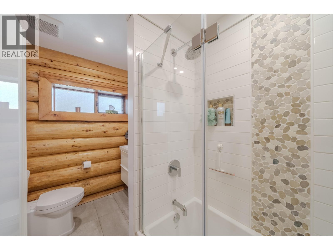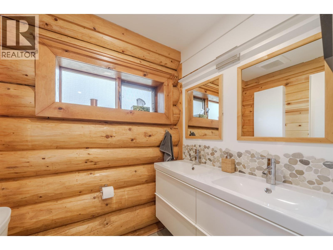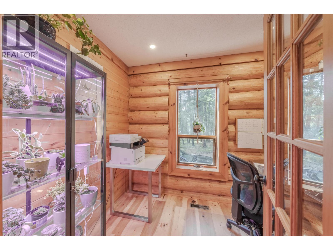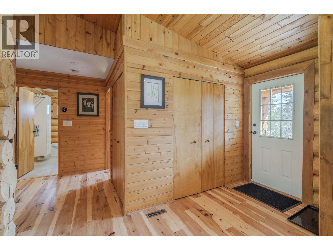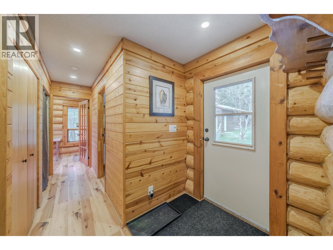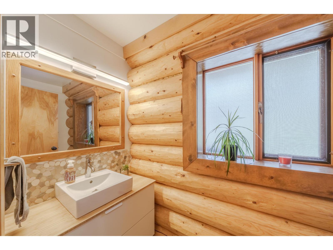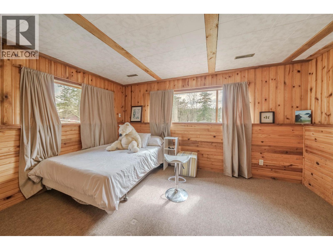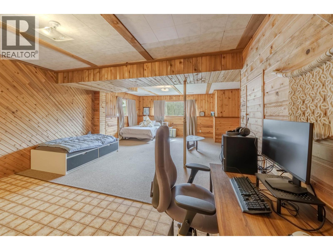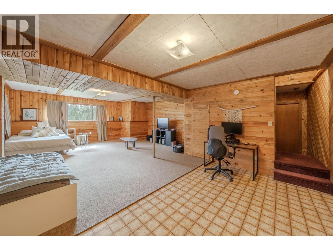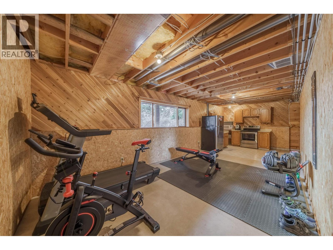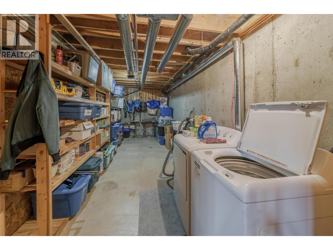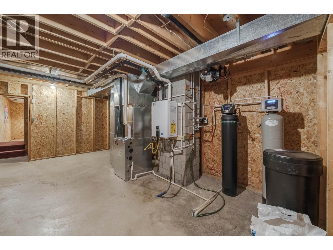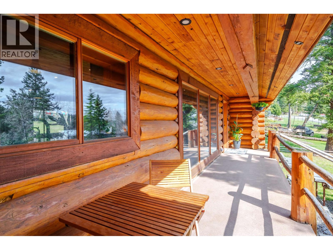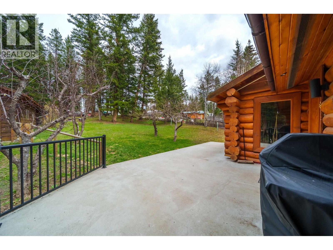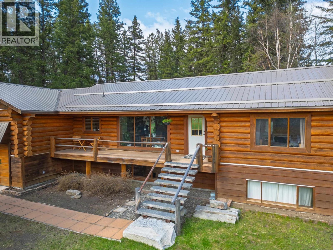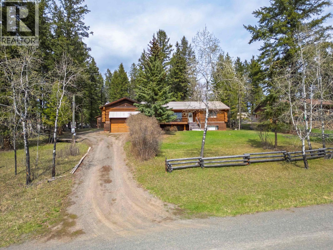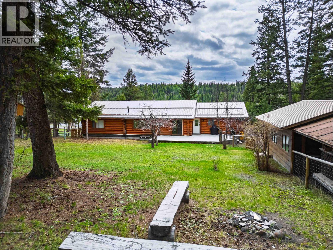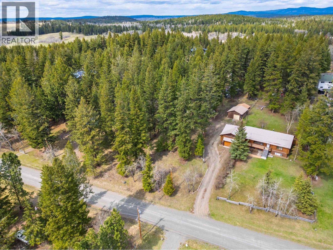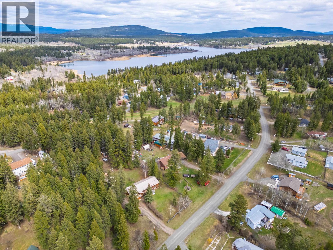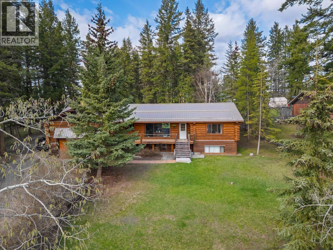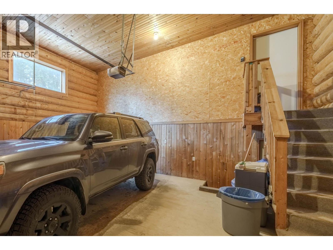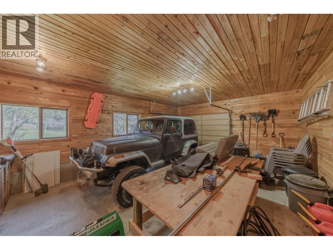Presented by Robert J. Iio Personal Real Estate Corporation — Team 110 RE/MAX Real Estate (Kamloops).
5172 Kallum Drive 108 Mile Ranch, British Columbia V0K 2Z0
$675,000
Seller offers $8,000 decorating incentive to be paid to buyer upon completion. This stunning 3000 sq ft log home is nestled on 1.3 sunny acres in the desirable 108 Ranch! The newly renovated open-concept gourmet kitchen is designed for entertaining, featuring a impressive 10-foot island, a professional-grade six-burner gas stove, quartz countertops and a cozy ambiance provided by the new Regency Gas Fireplace. Enjoy single-level living with a partially finished basement ideal for in-law suite or extra space. Outside you will find the fenced yard, detached garage, mature fruit trees, and close access to the Walker Valley. Recent upgrades: furnace, hot water on demand, water treatment, plumbing, and electrical. Zoned for horses—move-in ready (id:61048)
Property Details
| MLS® Number | R3029604 |
| Property Type | Single Family |
| View Type | View |
Building
| Bathroom Total | 2 |
| Bedrooms Total | 2 |
| Appliances | Washer, Dryer, Refrigerator, Stove, Dishwasher |
| Basement Development | Partially Finished |
| Basement Type | Full (partially Finished) |
| Constructed Date | 1984 |
| Construction Style Attachment | Detached |
| Exterior Finish | Log |
| Fireplace Present | Yes |
| Fireplace Total | 1 |
| Foundation Type | Concrete Perimeter |
| Heating Fuel | Natural Gas |
| Heating Type | Forced Air |
| Roof Material | Metal |
| Roof Style | Conventional |
| Stories Total | 2 |
| Size Interior | 2,339 Ft2 |
| Total Finished Area | 2339 Sqft |
| Type | House |
| Utility Water | Municipal Water |
Parking
| Detached Garage | |
| Garage | 1 |
Land
| Acreage | Yes |
| Size Irregular | 1.3 |
| Size Total | 1.3 Ac |
| Size Total Text | 1.3 Ac |
Rooms
| Level | Type | Length | Width | Dimensions |
|---|---|---|---|---|
| Lower Level | Recreational, Games Room | 26 ft ,5 in | 18 ft ,6 in | 26 ft ,5 in x 18 ft ,6 in |
| Lower Level | Utility Room | 23 ft ,1 in | 13 ft ,8 in | 23 ft ,1 in x 13 ft ,8 in |
| Lower Level | Other | 28 ft | 11 ft ,1 in | 28 ft x 11 ft ,1 in |
| Lower Level | Other | 22 ft ,6 in | 8 ft ,9 in | 22 ft ,6 in x 8 ft ,9 in |
| Main Level | Living Room | 15 ft ,3 in | 11 ft ,1 in | 15 ft ,3 in x 11 ft ,1 in |
| Main Level | Kitchen | 7 ft ,5 in | 18 ft ,4 in | 7 ft ,5 in x 18 ft ,4 in |
| Main Level | Dining Room | 10 ft ,6 in | 12 ft ,4 in | 10 ft ,6 in x 12 ft ,4 in |
| Main Level | Foyer | 5 ft ,4 in | 8 ft ,1 in | 5 ft ,4 in x 8 ft ,1 in |
| Main Level | Primary Bedroom | 12 ft ,8 in | 13 ft ,4 in | 12 ft ,8 in x 13 ft ,4 in |
| Main Level | Bedroom 2 | 9 ft ,6 in | 12 ft ,6 in | 9 ft ,6 in x 12 ft ,6 in |
| Main Level | Office | 7 ft ,4 in | 8 ft ,1 in | 7 ft ,4 in x 8 ft ,1 in |
https://www.realtor.ca/real-estate/28638976/5172-kallum-drive-108-mile-ranch
Contact Us
Contact us for more information

Sean Dirkson
CARIBOO REAL ESTATE GROUP
96 Cariboo Hwy 97, Po Box. 55 100 Mile House
100 Mile House, British Columbia V0K 2Z0
(250) 395-3424

Adam Dirkson
PREC - CARIBOO REAL ESTATE GROUP
www.100milerealestate.com/
www.facebook.com/100milehouserealestate
96 Cariboo Hwy 97, Po Box. 55 100 Mile House
100 Mile House, British Columbia V0K 2Z0
(250) 395-3424
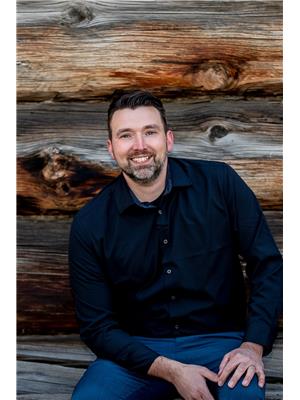
Jason Ferguson
CARIBOO REAL ESTATE GROUP
96 Cariboo Hwy 97, Po Box. 55 100 Mile House
100 Mile House, British Columbia V0K 2Z0
(250) 395-3424
