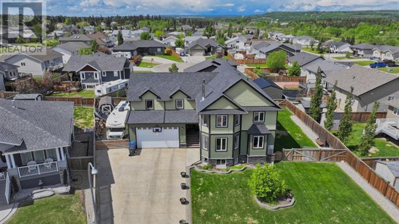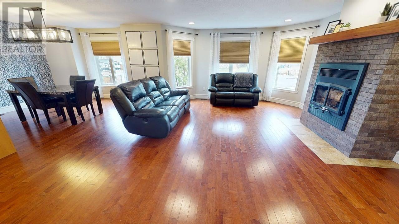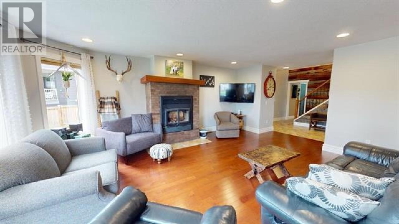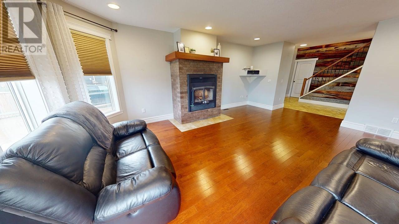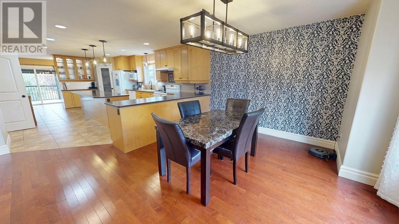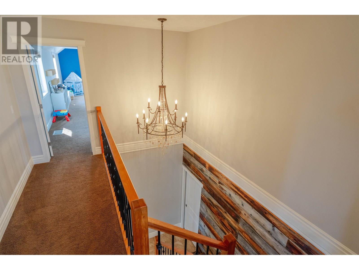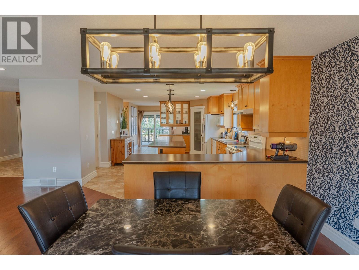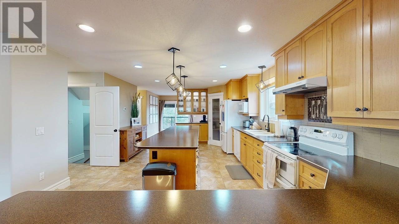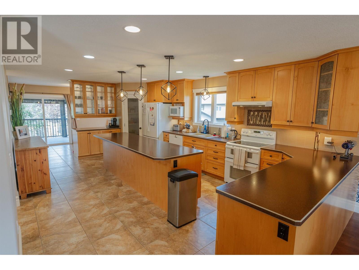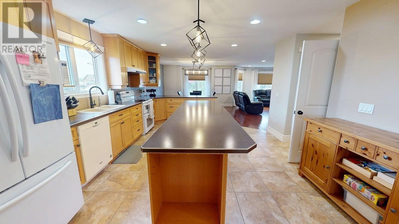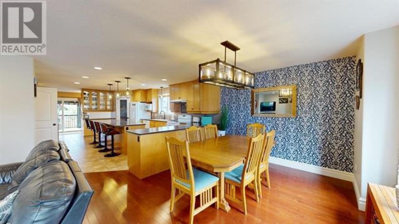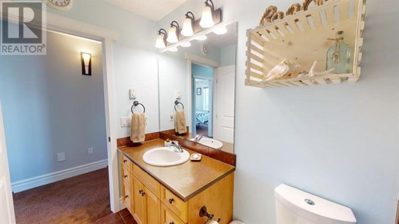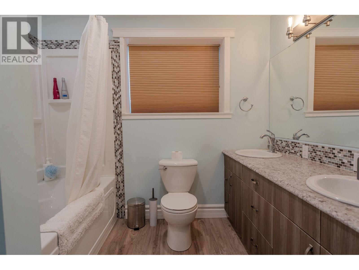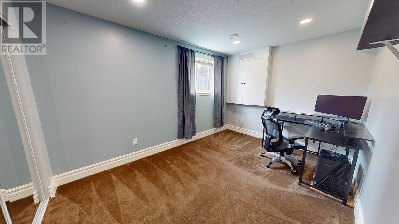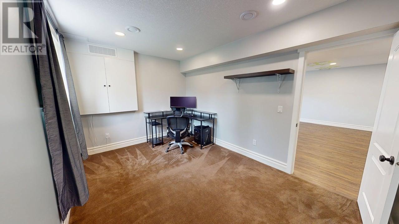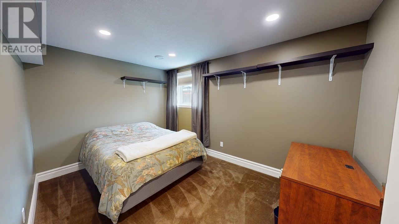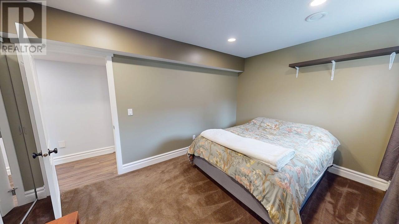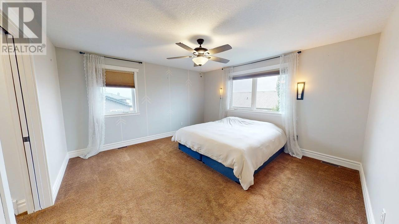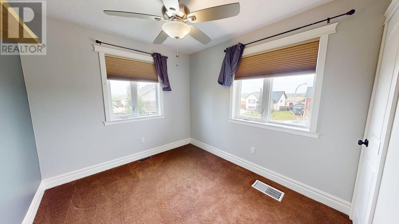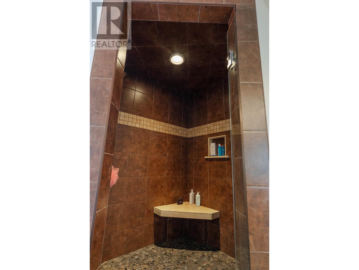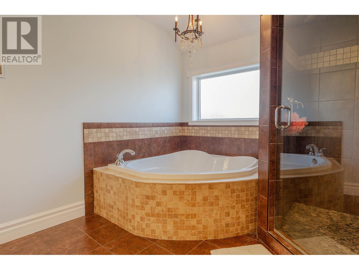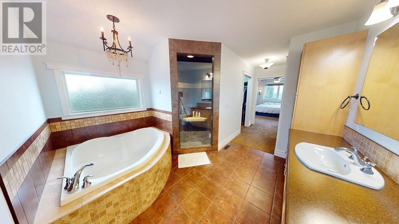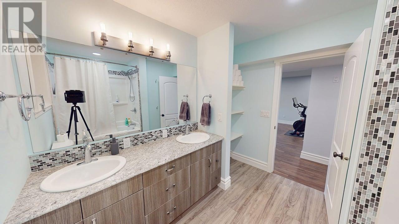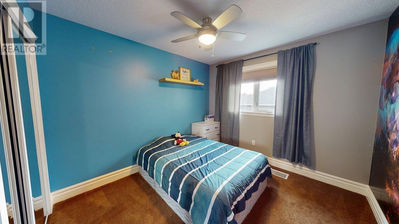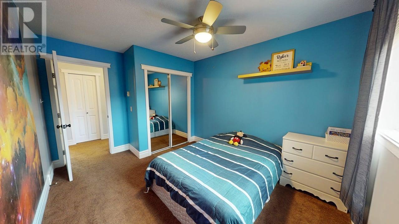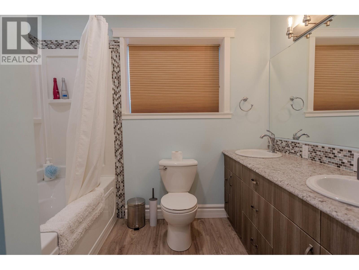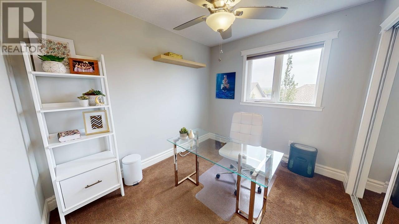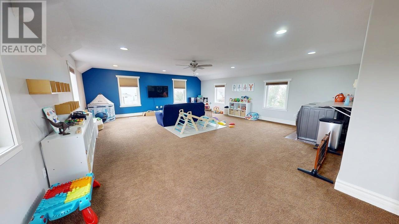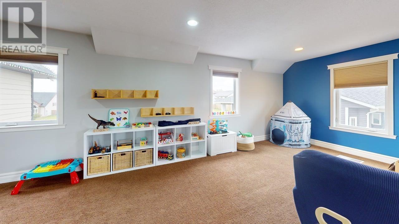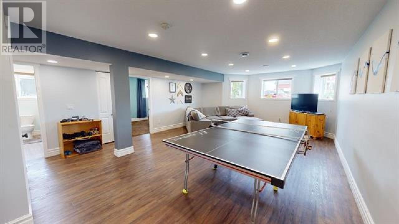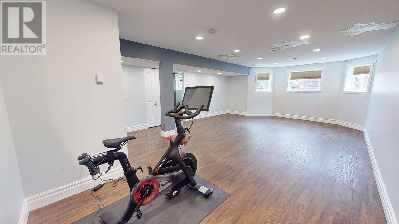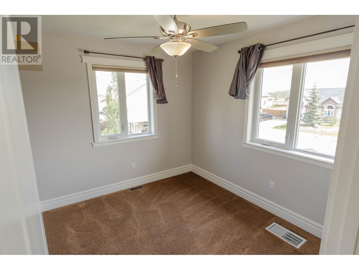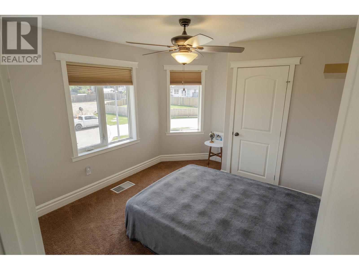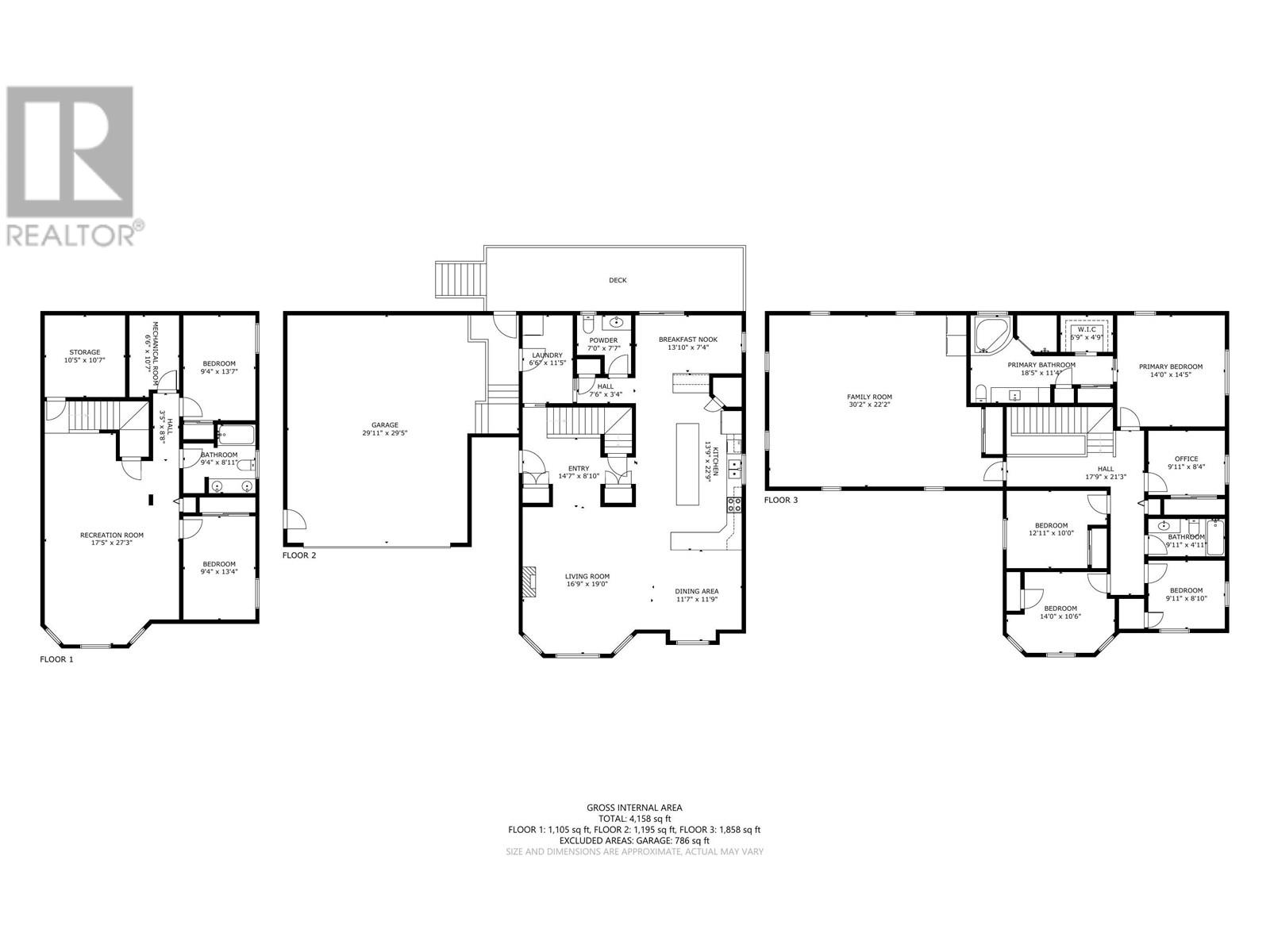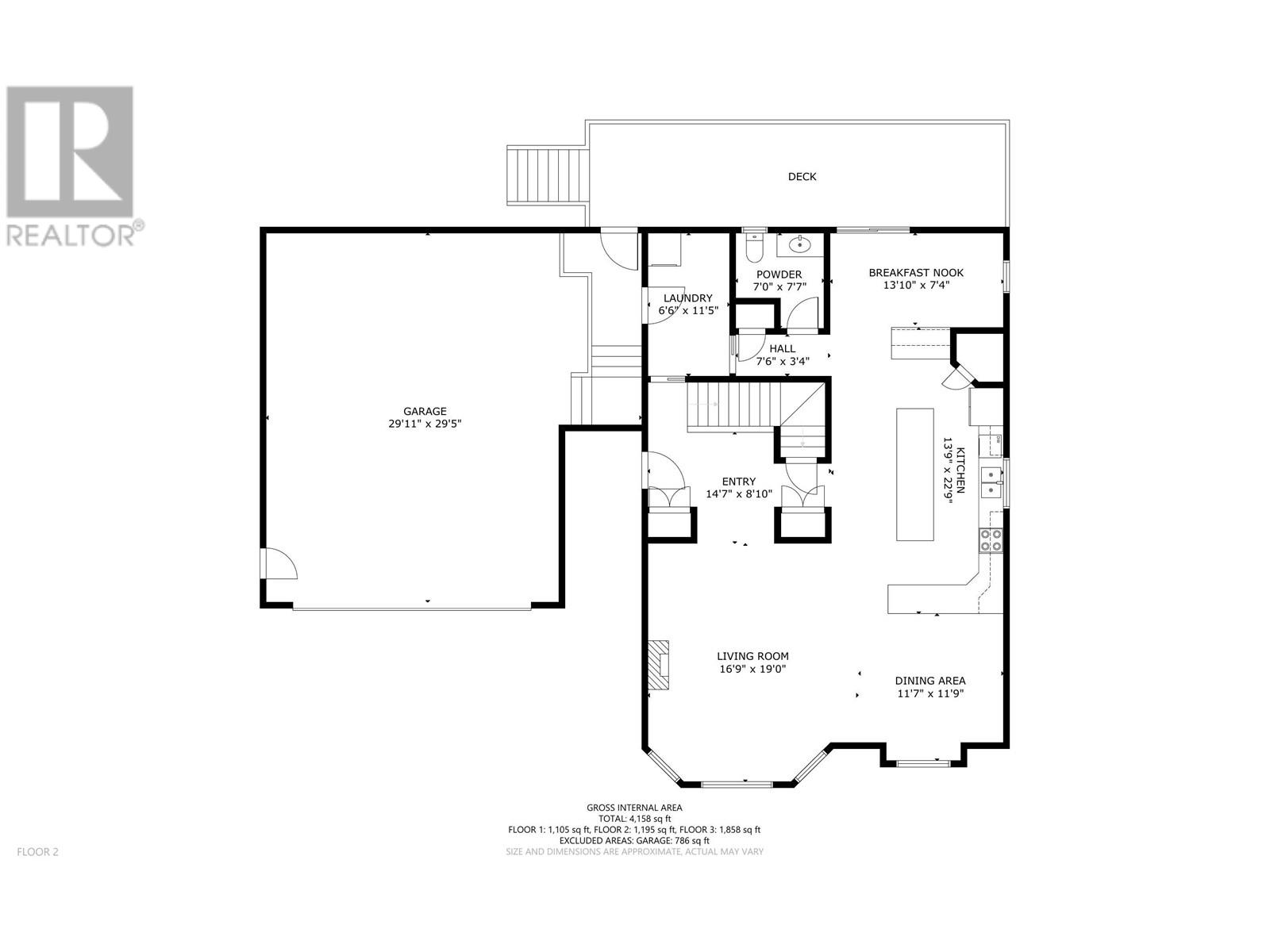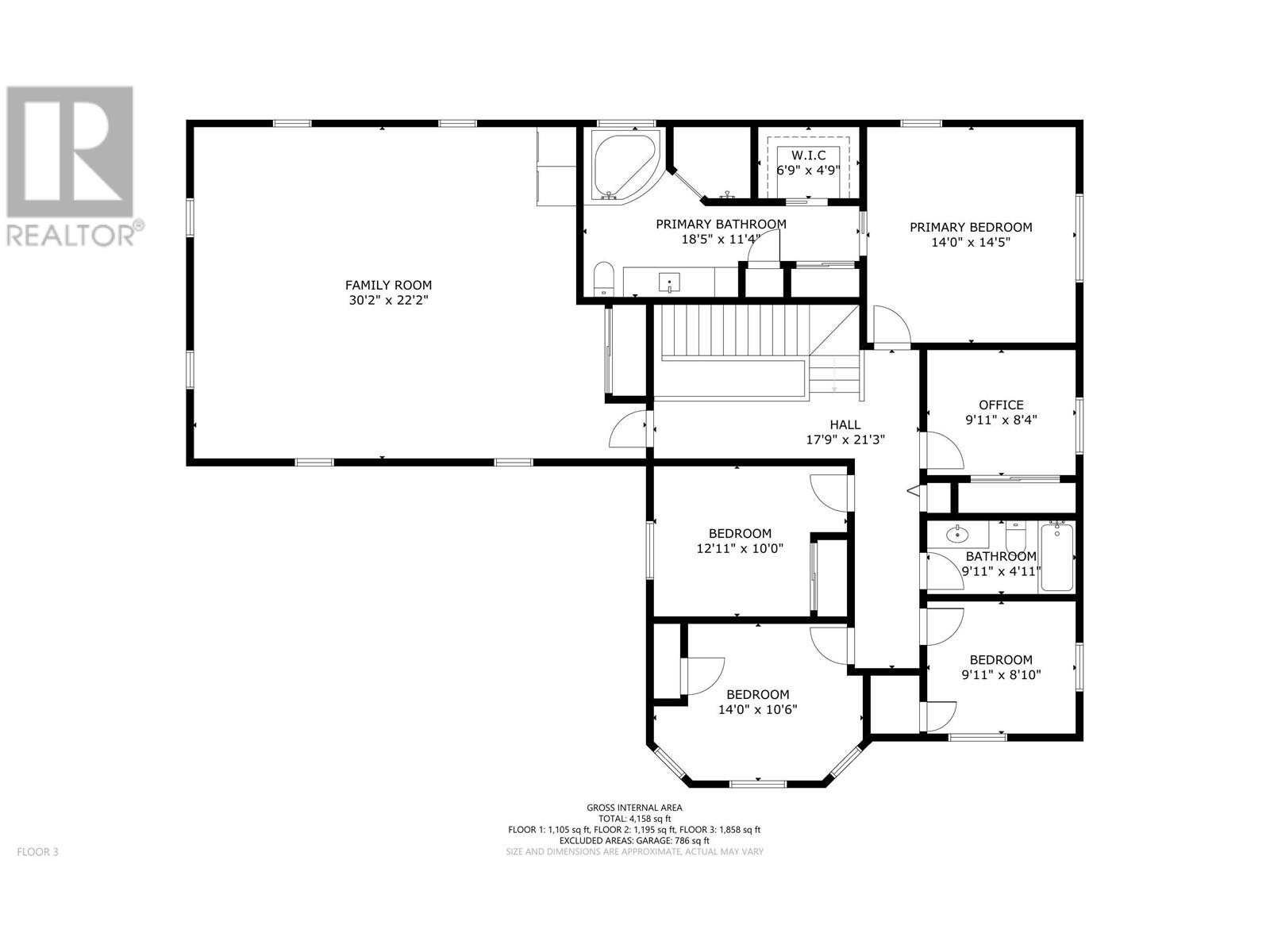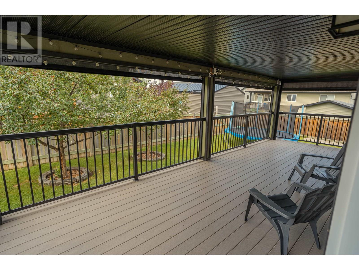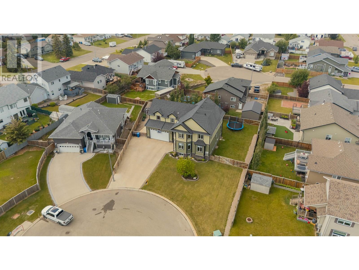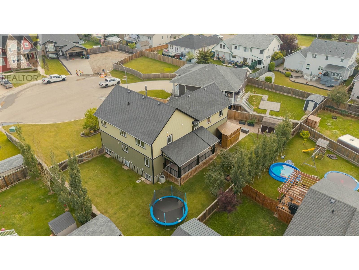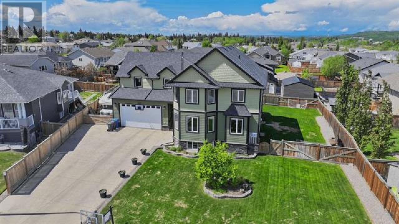Presented by Robert J. Iio Personal Real Estate Corporation — Team 110 RE/MAX Real Estate (Kamloops).
11716 88 Street Fort St. John, British Columbia V1J 0H8
$835,000
Have you been dreaming of a home your family will never outgrow? This immaculate 7-bedroom, 4-bathroom property is that rare find-offering space, comfort, and function for every stage of life. Tucked into a quiet cul-de-sac just steps from Fish Creek trails, a golf course, and Ambrose Elementary, the location is as ideal as the layout. The bright main floor boasts an open-concept design with a cozy wood-burning fireplace and a spacious kitchen with an eat-in island, perfect for gathering. Upstairs, five bedrooms are all conveniently located on one floor, including a primary suite with a walk-through closet and ensuite, plus a bonus family room. The fully finished basement features a rec room, two additional bedrooms, bathroom, and laundry. Enjoy year-round entertaining on the covered sundeck with hot tub, overlooking a beautifully fenced and treed backyard. Oversized heated garage fits two trucks, plus there's RV parking. A true one-of-a-kind gem! (id:61048)
Property Details
| MLS® Number | R3028897 |
| Property Type | Single Family |
Building
| Bathroom Total | 4 |
| Bedrooms Total | 7 |
| Appliances | Washer, Dryer, Refrigerator, Stove, Dishwasher, Hot Tub |
| Basement Development | Finished |
| Basement Type | Full (finished) |
| Constructed Date | 2011 |
| Construction Style Attachment | Detached |
| Cooling Type | Central Air Conditioning |
| Exterior Finish | Composite Siding |
| Fireplace Present | Yes |
| Fireplace Total | 1 |
| Foundation Type | Concrete Perimeter, Unknown |
| Heating Fuel | Natural Gas |
| Heating Type | Forced Air |
| Roof Material | Asphalt Shingle |
| Roof Style | Conventional |
| Stories Total | 2 |
| Size Interior | 4,158 Ft2 |
| Type | House |
| Utility Water | Municipal Water |
Parking
| Garage | 2 |
| R V |
Land
| Acreage | No |
| Size Irregular | 11309 |
| Size Total | 11309 Sqft |
| Size Total Text | 11309 Sqft |
Rooms
| Level | Type | Length | Width | Dimensions |
|---|---|---|---|---|
| Above | Family Room | 25 ft ,2 in | 22 ft | 25 ft ,2 in x 22 ft |
| Above | Primary Bedroom | 13 ft ,1 in | 13 ft ,1 in | 13 ft ,1 in x 13 ft ,1 in |
| Above | Other | 6 ft ,9 in | 4 ft ,9 in | 6 ft ,9 in x 4 ft ,9 in |
| Above | Bedroom 2 | 9 ft ,1 in | 8 ft ,9 in | 9 ft ,1 in x 8 ft ,9 in |
| Above | Bedroom 3 | 9 ft ,1 in | 10 ft ,7 in | 9 ft ,1 in x 10 ft ,7 in |
| Above | Bedroom 4 | 9 ft ,1 in | 8 ft ,1 in | 9 ft ,1 in x 8 ft ,1 in |
| Above | Bedroom 5 | 14 ft | 10 ft ,5 in | 14 ft x 10 ft ,5 in |
| Basement | Recreational, Games Room | 17 ft ,5 in | 27 ft ,3 in | 17 ft ,5 in x 27 ft ,3 in |
| Basement | Bedroom 6 | 9 ft ,4 in | 13 ft ,7 in | 9 ft ,4 in x 13 ft ,7 in |
| Basement | Additional Bedroom | 9 ft ,4 in | 13 ft ,4 in | 9 ft ,4 in x 13 ft ,4 in |
| Basement | Storage | 10 ft ,5 in | 10 ft ,7 in | 10 ft ,5 in x 10 ft ,7 in |
| Basement | Utility Room | 6 ft ,6 in | 10 ft ,7 in | 6 ft ,6 in x 10 ft ,7 in |
| Main Level | Foyer | 14 ft ,7 in | 8 ft ,1 in | 14 ft ,7 in x 8 ft ,1 in |
| Main Level | Living Room | 18 ft ,9 in | 13 ft ,9 in | 18 ft ,9 in x 13 ft ,9 in |
| Main Level | Dining Room | 13 ft ,1 in | 12 ft ,3 in | 13 ft ,1 in x 12 ft ,3 in |
| Main Level | Kitchen | 13 ft ,1 in | 21 ft | 13 ft ,1 in x 21 ft |
| Main Level | Dining Nook | 13 ft ,8 in | 7 ft ,6 in | 13 ft ,8 in x 7 ft ,6 in |
| Main Level | Laundry Room | 6 ft ,5 in | 11 ft ,3 in | 6 ft ,5 in x 11 ft ,3 in |
https://www.realtor.ca/real-estate/28632602/11716-88-street-fort-st-john
Contact Us
Contact us for more information

Terry Isenbecker
(250) 785-2551
101-9120 100 Avenue
Fort St. John, British Columbia V1J 1X4
(250) 787-2100
(877) 575-2121
(250) 785-2551
www.century21.ca/energyrealty
