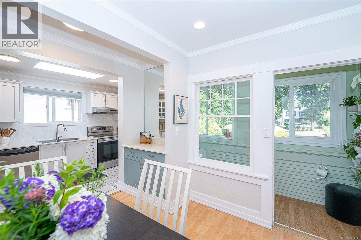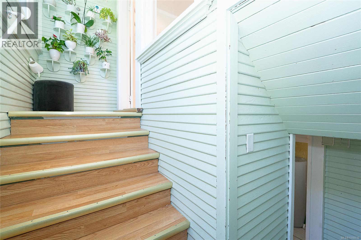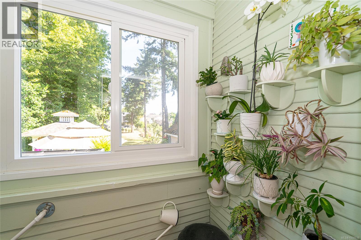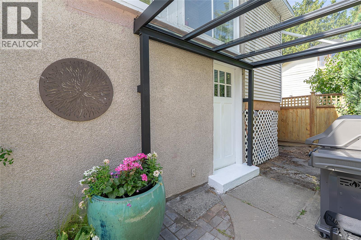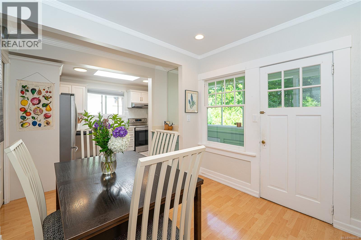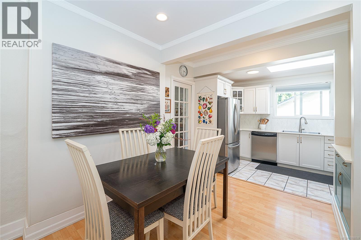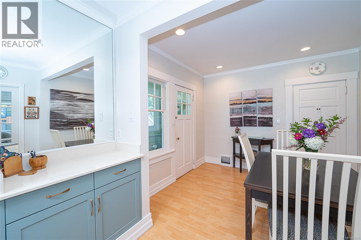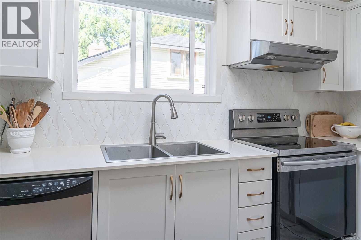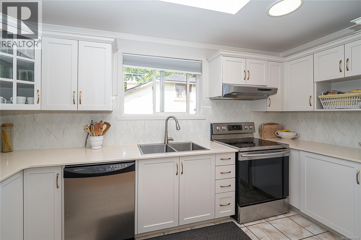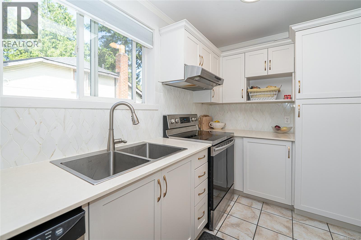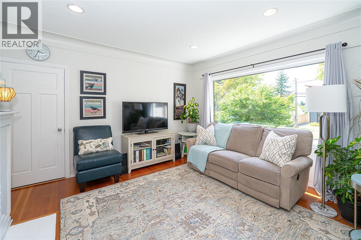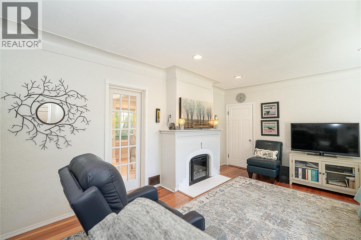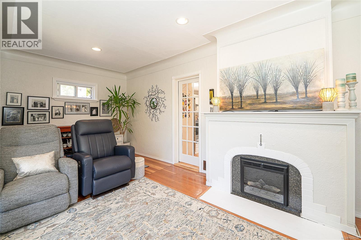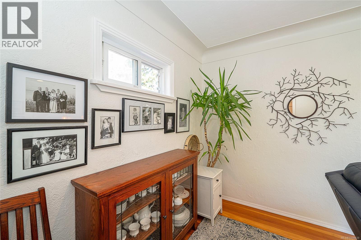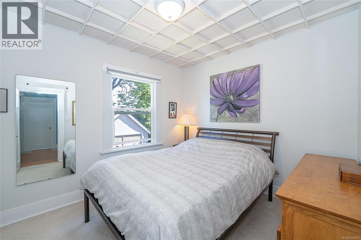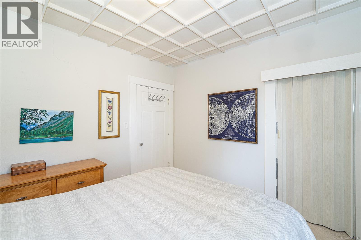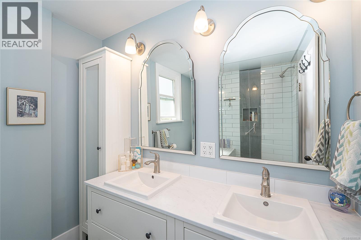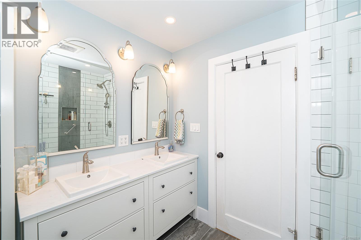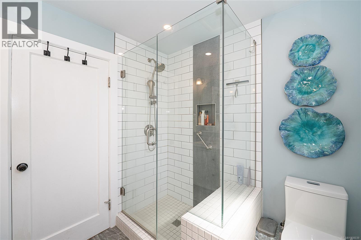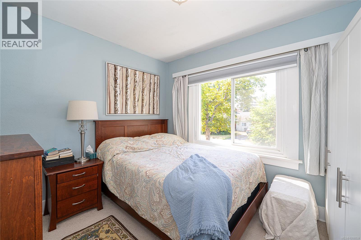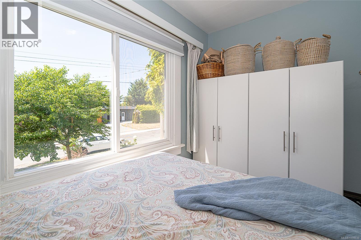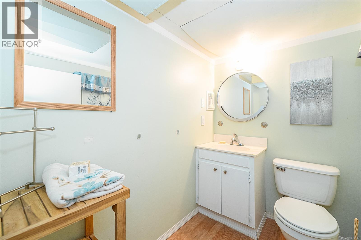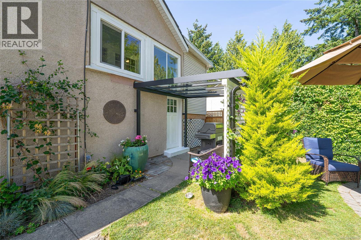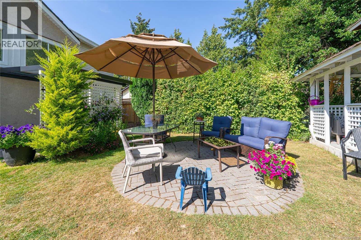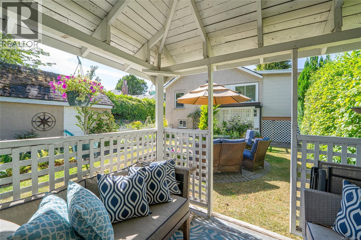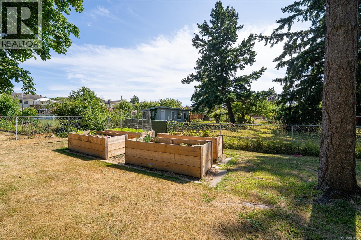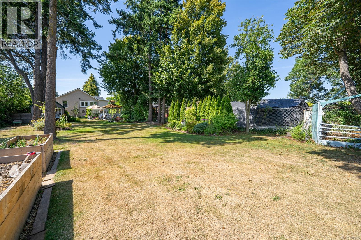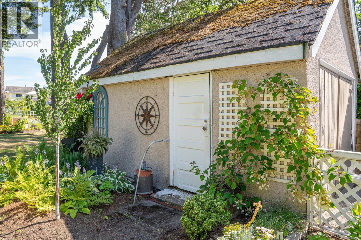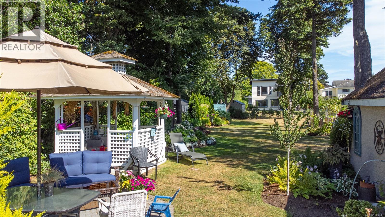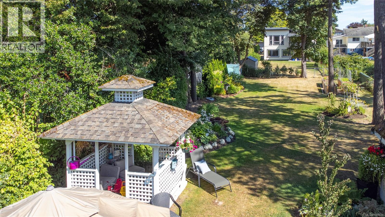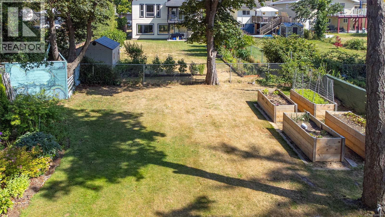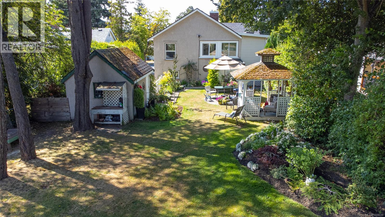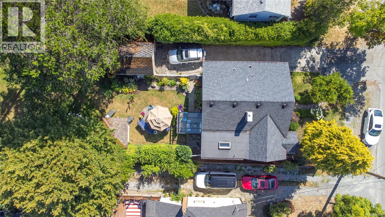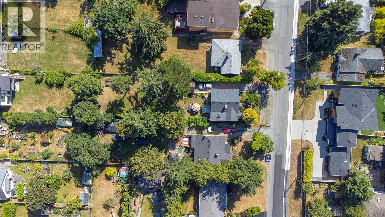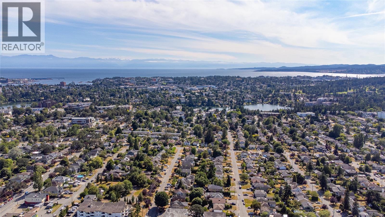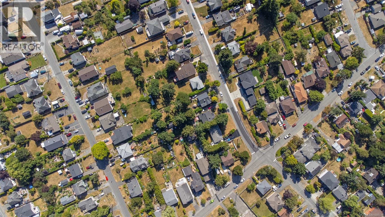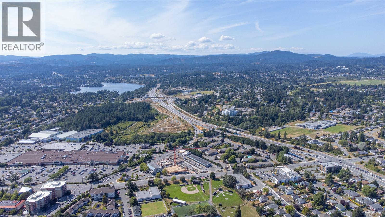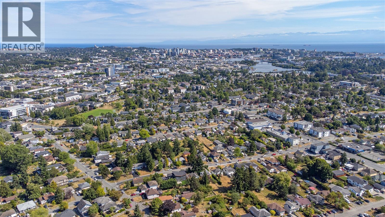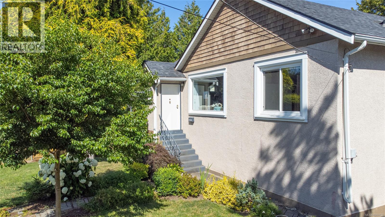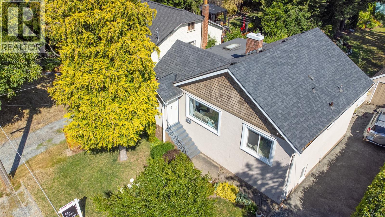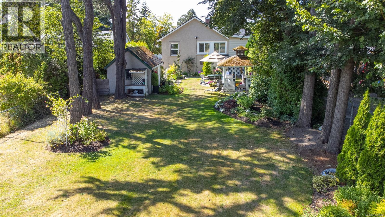3275 Wascana St Saanich, British Columbia V8Z 3T7
$989,900
Fall in love with this charming character home! Lovingly cared for and thoughtfully updated, this timeless home blends classic charm with modern style. It features elegant coved ceilings, a beautifully renovated kitchen with quartz countertops, stainless steel appliances, and a tiled backsplash. The spa-inspired main bathroom boasts a generous walk-in shower. Stay comfortable year-round with a newer ducted heat pump and a one-year-old hot water tank. Step outside to your own private oasis—a beautifully landscaped, fully fenced yard with a detached garage. The flat lot offers excellent development potential, including the possibility of adding a carriage house (buyer to verify with municipality). Ideally located near parks, shops, the rec centre, and the Galloping Goose Trail. A rare gem with over a century of character—this is the one you’ve been waiting for! (id:61048)
Property Details
| MLS® Number | 1008039 |
| Property Type | Single Family |
| Neigbourhood | Tillicum |
| Features | Central Location, Level Lot, Other |
| Parking Space Total | 5 |
| Plan | Vip1006 |
Building
| Bathroom Total | 2 |
| Bedrooms Total | 2 |
| Appliances | Refrigerator, Stove, Washer, Dryer |
| Architectural Style | Character |
| Constructed Date | 1918 |
| Cooling Type | Air Conditioned |
| Heating Type | Heat Pump |
| Size Interior | 1,885 Ft2 |
| Total Finished Area | 1718 Sqft |
| Type | House |
Land
| Acreage | No |
| Size Irregular | 9045 |
| Size Total | 9045 Sqft |
| Size Total Text | 9045 Sqft |
| Zoning Type | Residential |
Rooms
| Level | Type | Length | Width | Dimensions |
|---|---|---|---|---|
| Lower Level | Storage | 7 ft | 14 ft | 7 ft x 14 ft |
| Lower Level | Storage | 10 ft | 4 ft | 10 ft x 4 ft |
| Lower Level | Storage | 4 ft | 9 ft | 4 ft x 9 ft |
| Lower Level | Laundry Room | 8 ft | 5 ft | 8 ft x 5 ft |
| Lower Level | Bathroom | 2-Piece | ||
| Lower Level | Storage | 9 ft | 9 ft | 9 ft x 9 ft |
| Lower Level | Storage | 12 ft | 9 ft | 12 ft x 9 ft |
| Lower Level | Storage | 10 ft | 9 ft | 10 ft x 9 ft |
| Main Level | Bathroom | 4-Piece | ||
| Main Level | Bedroom | 11 ft | 10 ft | 11 ft x 10 ft |
| Main Level | Primary Bedroom | 11 ft | 10 ft | 11 ft x 10 ft |
| Main Level | Dining Room | 14 ft | 10 ft | 14 ft x 10 ft |
| Main Level | Kitchen | 7 ft | 14 ft | 7 ft x 14 ft |
| Main Level | Living Room | 21 ft | 14 ft | 21 ft x 14 ft |
| Main Level | Entrance | 7 ft | 4 ft | 7 ft x 4 ft |
https://www.realtor.ca/real-estate/28635319/3275-wascana-st-saanich-tillicum
Contact Us
Contact us for more information
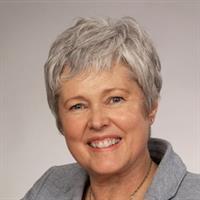
Kim Barber
kimbarberrealestate.ca/
www.facebook.com/kimbarber.realtor/
www.linkedin.com/in/kimbarberrealestate
twitter.com/kimbarberrealty
www.instagram.com/sookerealtorkimbarber/
3194 Douglas St
Victoria, British Columbia V8Z 3K6
(250) 383-1500
(250) 383-1533
