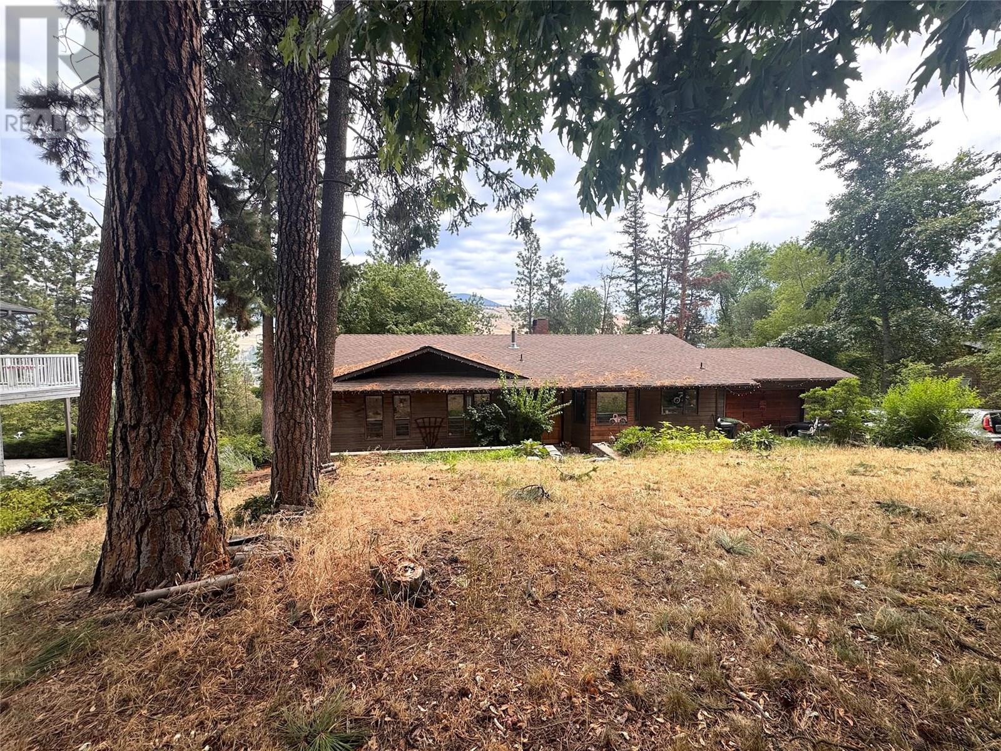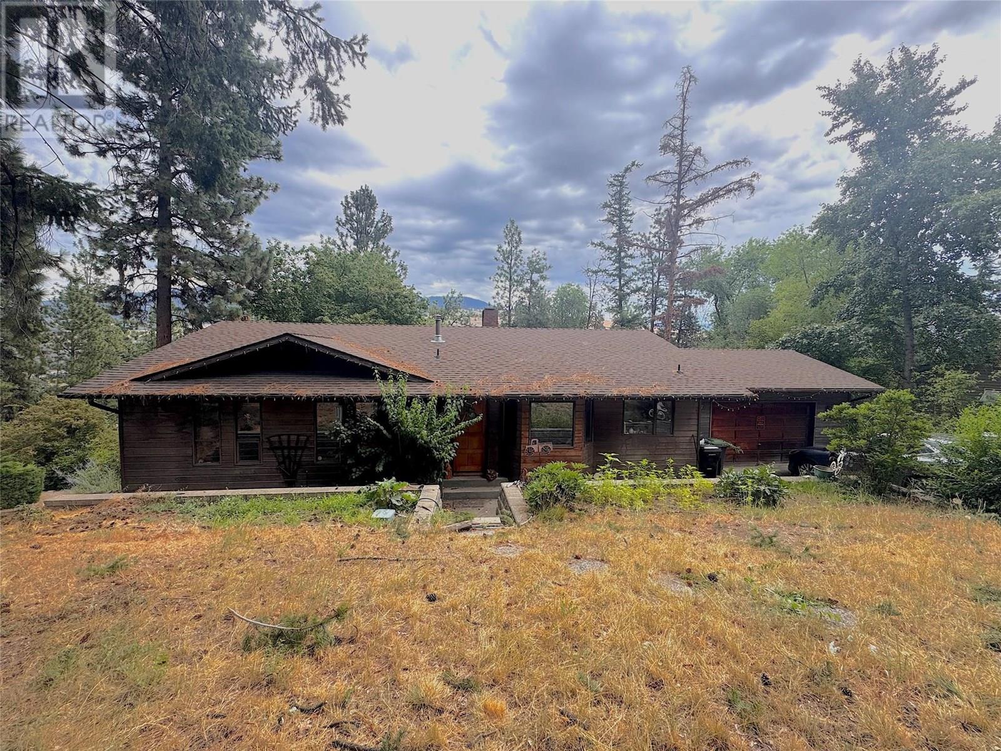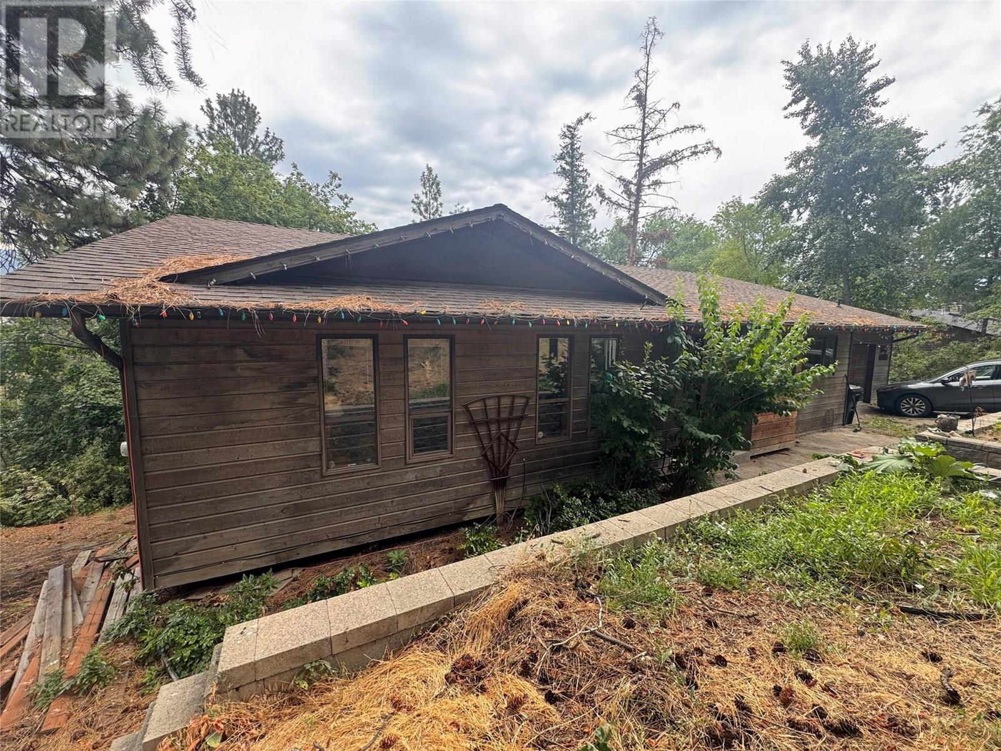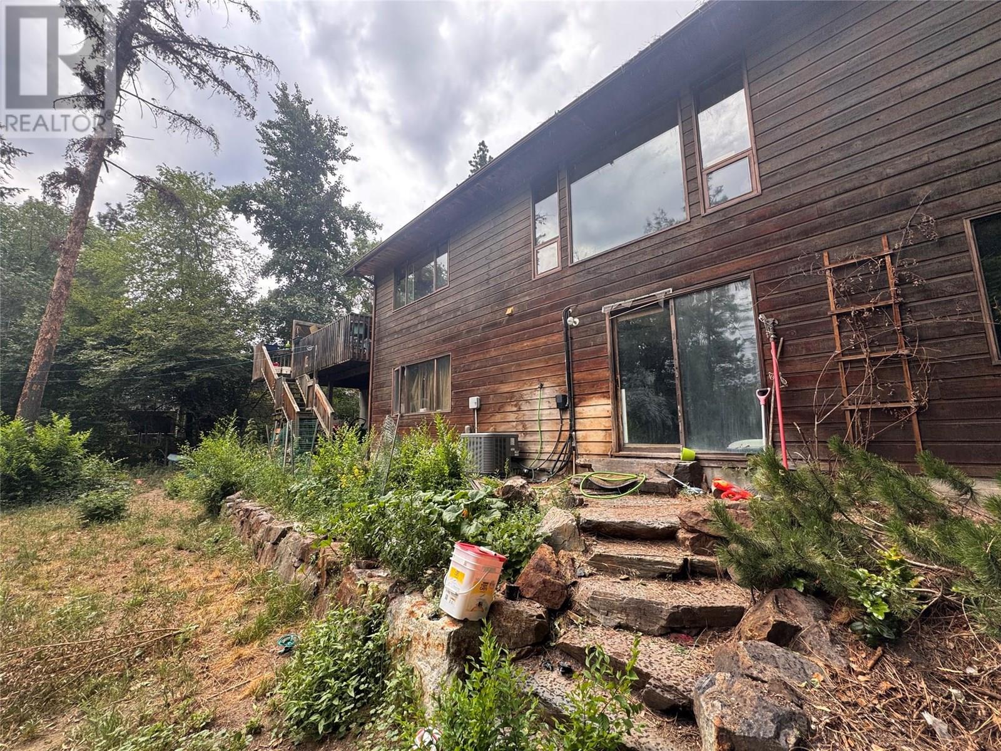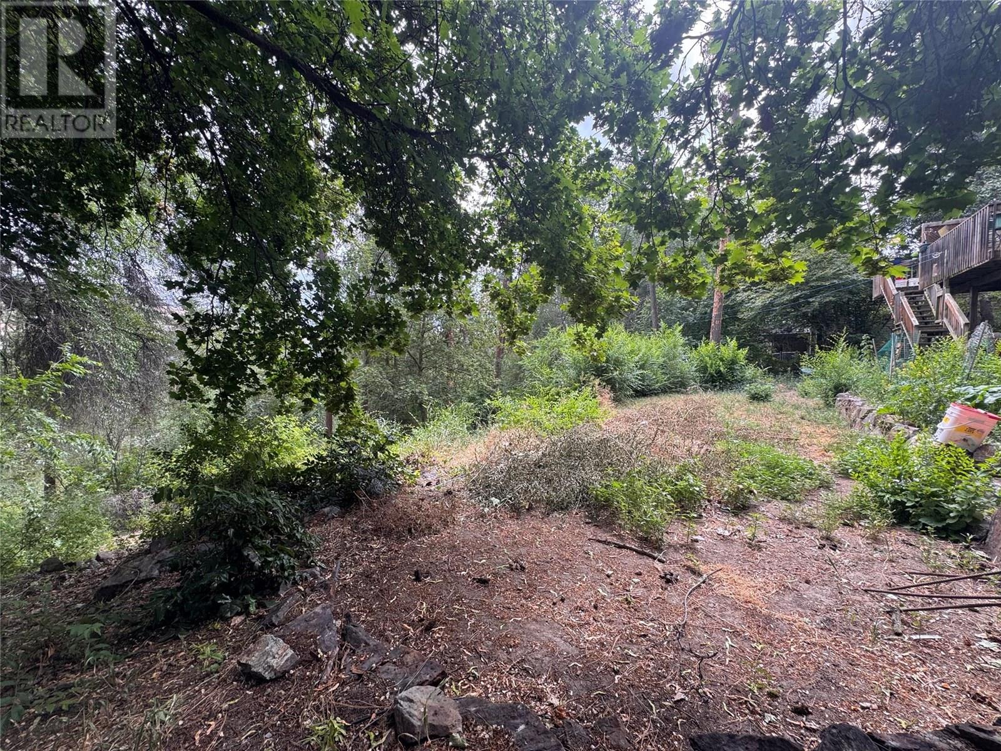10959 Eva Road Lake Country, British Columbia V4V 1H4
$855,000
Tucked away on a generous 0.61-acre lot on a quiet street in a great family neighbourhood, this 4-bedroom, 3-bath rancher with walk-out basement offers the perfect blend of privacy, space, and opportunity. With over 2,500 sq. ft. of living space, the layout is functional and spacious, featuring multiple gathering areas, a separate entrance to the lower level, and ample storage throughout. The home itself is a blank canvas, ready for your vision; solid bones, a fantastic floor plan, and a 200 amp electrical service upgrade provide a great starting point to create something truly special. Located in a quiet, treed setting just minutes from schools, parks, and the airport, this property is ideal for those looking to invest in a project with long-term upside. Whether you’re dreaming of a secluded family home, multigenerational living, or your next renovation venture, 10959 Eva Road is full of potential. (id:61048)
Property Details
| MLS® Number | 10356807 |
| Property Type | Single Family |
| Neigbourhood | Lake Country North West |
| Amenities Near By | Public Transit, Airport, Park, Recreation, Schools, Shopping |
| Features | Treed, Balcony |
| Parking Space Total | 6 |
| View Type | View (panoramic) |
Building
| Bathroom Total | 3 |
| Bedrooms Total | 4 |
| Appliances | Refrigerator, Dishwasher, Dryer, Oven - Electric, Microwave, Washer |
| Architectural Style | Ranch |
| Basement Type | Full |
| Constructed Date | 1984 |
| Construction Style Attachment | Detached |
| Cooling Type | Central Air Conditioning |
| Exterior Finish | Wood Siding |
| Fire Protection | Controlled Entry, Smoke Detector Only |
| Fireplace Fuel | Wood |
| Fireplace Present | Yes |
| Fireplace Type | Conventional |
| Flooring Type | Carpeted, Hardwood, Mixed Flooring, Tile, Vinyl |
| Half Bath Total | 1 |
| Heating Type | Forced Air, See Remarks |
| Roof Material | Asphalt Shingle |
| Roof Style | Unknown |
| Stories Total | 2 |
| Size Interior | 2,544 Ft2 |
| Type | House |
| Utility Water | Municipal Water |
Parking
| Attached Garage | 2 |
Land
| Acreage | No |
| Land Amenities | Public Transit, Airport, Park, Recreation, Schools, Shopping |
| Sewer | Septic Tank |
| Size Irregular | 0.61 |
| Size Total | 0.61 Ac|under 1 Acre |
| Size Total Text | 0.61 Ac|under 1 Acre |
| Zoning Type | Residential |
Rooms
| Level | Type | Length | Width | Dimensions |
|---|---|---|---|---|
| Basement | Other | 6'0'' x 9'5'' | ||
| Basement | Utility Room | 12'2'' x 15'0'' | ||
| Basement | Other | 6'1'' x 6'2'' | ||
| Basement | Storage | 9'5'' x 6'2'' | ||
| Basement | Storage | 15'10'' x 8'6'' | ||
| Basement | Other | 5'5'' x 5'3'' | ||
| Basement | Other | 7'5'' x 15'0'' | ||
| Basement | 3pc Bathroom | 9'1'' x 9'0'' | ||
| Basement | Bedroom | 15'10'' x 15'2'' | ||
| Basement | Recreation Room | 29'10'' x 18'0'' | ||
| Main Level | Partial Bathroom | 9'0'' x 4'10'' | ||
| Main Level | Bedroom | 9'0'' x 11'0'' | ||
| Main Level | Bedroom | 11'3'' x 11'0'' | ||
| Main Level | 3pc Ensuite Bath | 10'11'' x 9'10'' | ||
| Main Level | Primary Bedroom | 15'3'' x 11'1'' | ||
| Main Level | Foyer | 4'1'' x 9'11'' | ||
| Main Level | Family Room | 16'3'' x 21'3'' | ||
| Main Level | Kitchen | 9'4'' x 9'6'' | ||
| Main Level | Dining Room | 9'0'' x 11'11'' | ||
| Main Level | Living Room | 18'6'' x 21'3'' |
https://www.realtor.ca/real-estate/28635373/10959-eva-road-lake-country-lake-country-north-west
Contact Us
Contact us for more information

Johnathan Christmas
4007 - 32nd Street
Vernon, British Columbia V1T 5P2
(250) 545-5371
(250) 542-3381
Cassie Hamilton
4007 - 32nd Street
Vernon, British Columbia V1T 5P2
(250) 545-5371
(250) 542-3381
