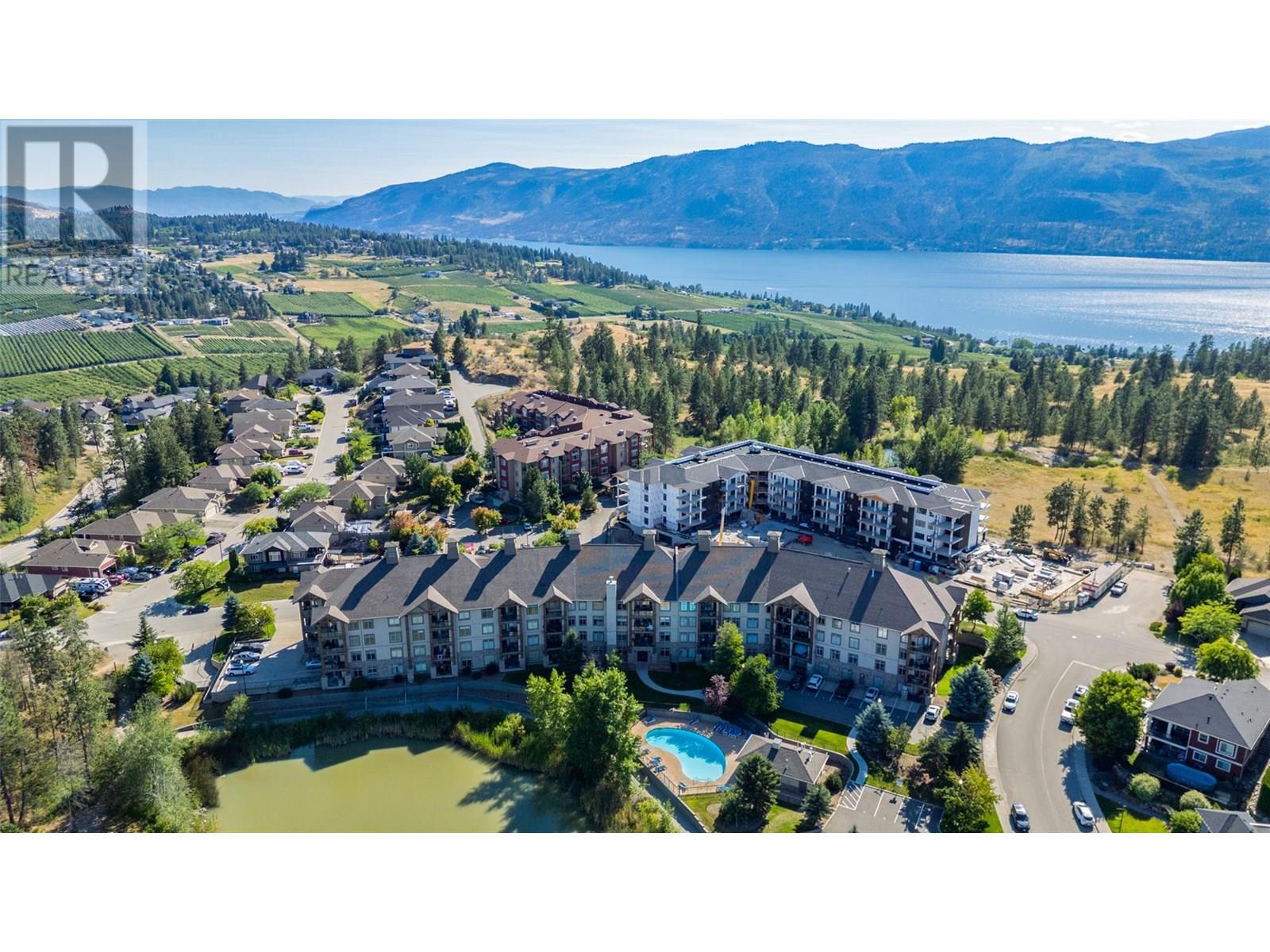2551 Shoreline Drive Unit# 112 Lake Country, British Columbia V4V 2P2
$524,900Maintenance,
$573.84 Monthly
Maintenance,
$573.84 MonthlyBeautifully updated 2 bdrm + den, 2 bath condo offering a modern touch & fantastic pond views! This spacious, unique layout features a split-bedroom floor plan, w/stylish barn doors, newer flooring & lots of natural light. The kitchen boasts s/s appliances, newer cabinets, quartz countertops, an eating bar, movable island, & pantry. The living room, w/large windows & charming rock f/p, opens onto a private, covered patio w/glass railings. This tranquil outdoor oasis feels like your own backyard, w/gorgeous views of trees, a pond & local wildlife. Enjoy the convenience of easily cleaning your own windows, deck & glass! The large primary bdrm is a true retreat, featuring a custom California-style walk-in closet & a 3 piece ensuite w/spacious glass shower. Adjacent, a sizeable den w/high-end queen-sized Murphy bed, perfect for guests or a home office. On the opposite side, find a full 4-piece bathroom & a second sizeable bdrm w/custom California-style closet, desk space & barn door for supreme privacy. Add. features incl. central heating/cooling, new ceiling fans, natural gas BBQ hookup, new lighting, secured parking stall & storage locker. This convenient ground-floor unit, w/only two neighbours, offers quick access to all amenities w/no elevator wait. Take advantage of the outdoor pool, hot tub, gym & lovely landscaped grounds close to hiking trails, schools, wineries, lakes, shopping & the Rail Trail. Only minutes to YLW & UBCO! This isn't just a condo; it's a lifestyle! (id:61048)
Property Details
| MLS® Number | 10356002 |
| Property Type | Single Family |
| Neigbourhood | Lake Country North West |
| Community Name | Sitara on the Pond |
| Amenities Near By | Airport, Park, Recreation, Schools |
| Features | Private Setting, One Balcony |
| Parking Space Total | 1 |
| Pool Type | Inground Pool, Outdoor Pool |
| Storage Type | Storage, Locker |
| View Type | View (panoramic) |
| Water Front Type | Waterfront On Pond |
Building
| Bathroom Total | 2 |
| Bedrooms Total | 2 |
| Appliances | Refrigerator, Dishwasher, Dryer, Range - Electric, Microwave, Washer |
| Architectural Style | Contemporary |
| Constructed Date | 2007 |
| Cooling Type | Central Air Conditioning |
| Exterior Finish | Stucco |
| Fire Protection | Sprinkler System-fire, Smoke Detector Only |
| Fireplace Fuel | Unknown |
| Fireplace Present | Yes |
| Fireplace Type | Decorative |
| Flooring Type | Laminate, Tile |
| Heating Fuel | Electric |
| Heating Type | Forced Air, See Remarks |
| Roof Material | Asphalt Shingle |
| Roof Style | Unknown |
| Stories Total | 1 |
| Size Interior | 1,116 Ft2 |
| Type | Apartment |
| Utility Water | Municipal Water |
Parking
| Underground |
Land
| Access Type | Easy Access, Highway Access |
| Acreage | No |
| Land Amenities | Airport, Park, Recreation, Schools |
| Landscape Features | Landscaped |
| Sewer | Municipal Sewage System |
| Size Total Text | Under 1 Acre |
| Surface Water | Ponds |
| Zoning Type | Unknown |
Rooms
| Level | Type | Length | Width | Dimensions |
|---|---|---|---|---|
| Main Level | Full Bathroom | 8'11'' x 7'9'' | ||
| Main Level | Full Ensuite Bathroom | 7'9'' x 7'8'' | ||
| Main Level | Den | 8'7'' x 5'7'' | ||
| Main Level | Bedroom | 12'2'' x 11'10'' | ||
| Main Level | Primary Bedroom | 11'9'' x 13'6'' | ||
| Main Level | Kitchen | 17'2'' x 9'8'' | ||
| Main Level | Dining Room | 9'6'' x 9'6'' | ||
| Main Level | Living Room | 16'0'' x 14'3'' |
Contact Us
Contact us for more information

Terri Ann Novello
Personal Real Estate Corporation
www.terriann.ca/
251 Harvey Ave
Kelowna, British Columbia V1Y 6C2
(250) 869-0101
(250) 869-0105
assurancerealty.c21.ca/







































