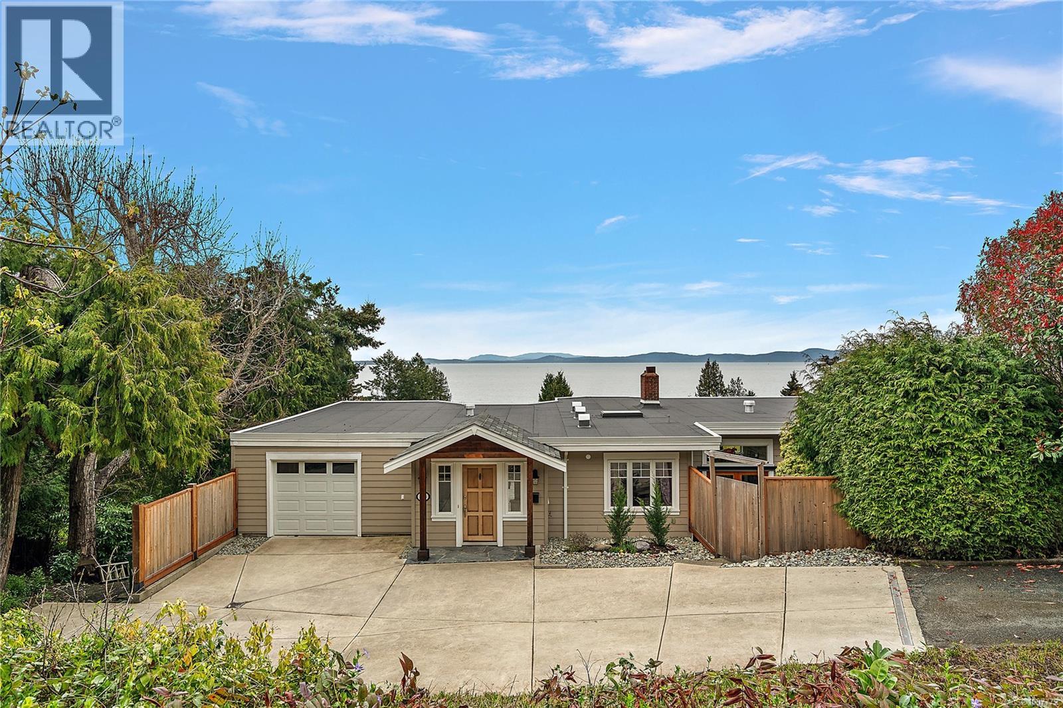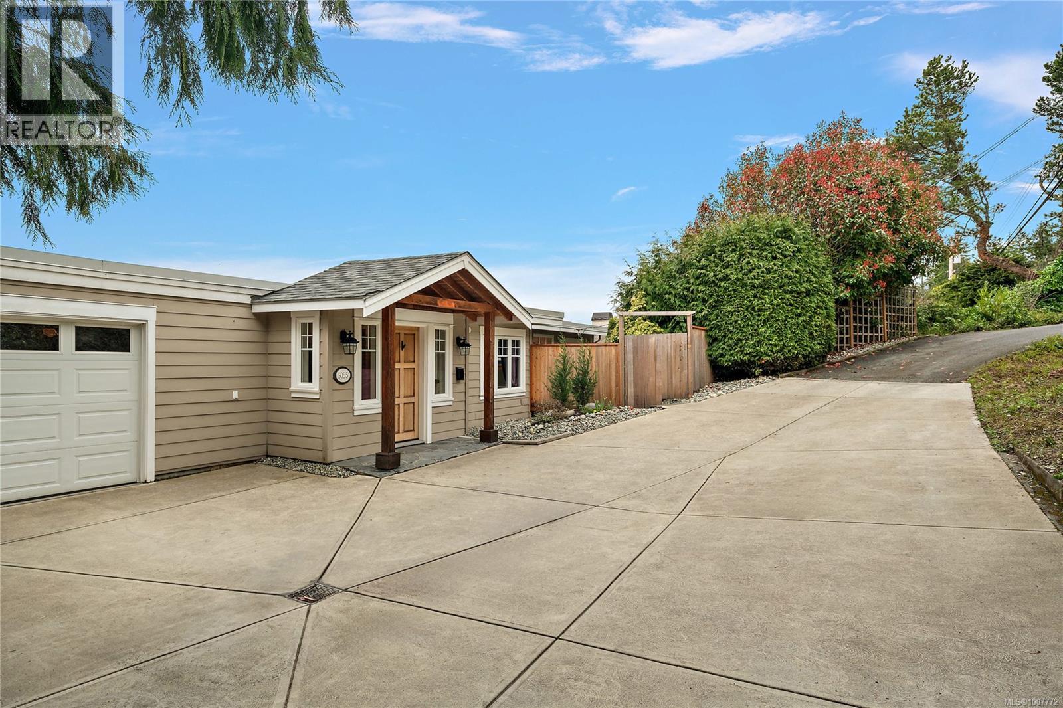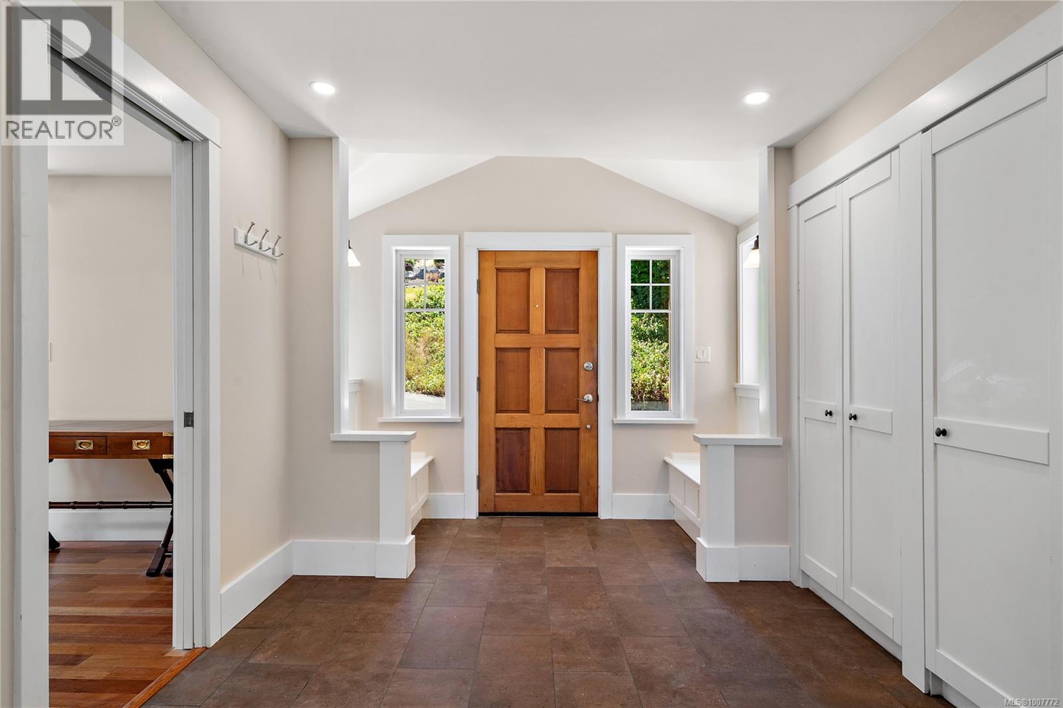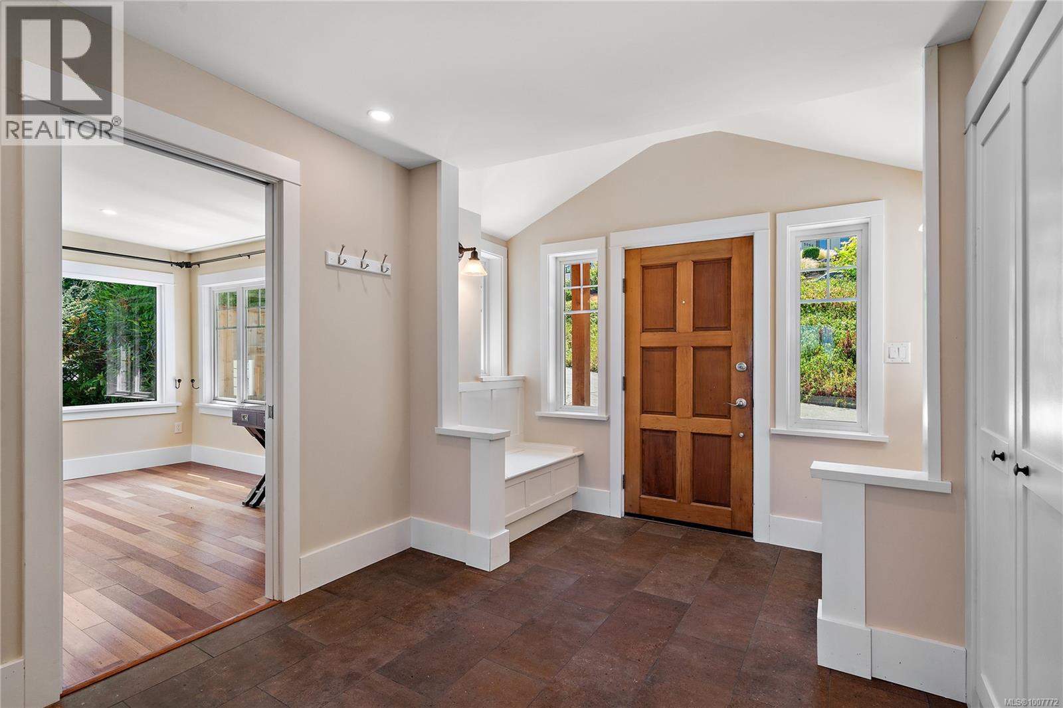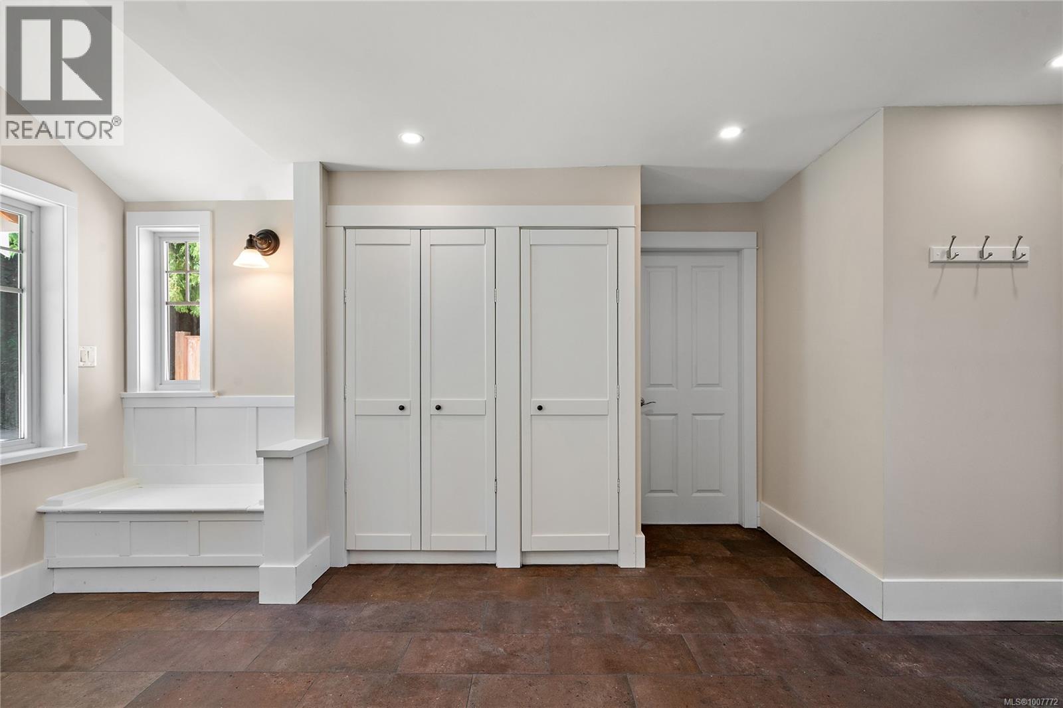5055 Lochside Dr Saanich, British Columbia V8Y 2G1
$1,899,000
This beautiful 4 bedroom, 3 bath home offers a tranquil, coastal retreat with breathtaking water views. The main level is directly accessible from a private driveway and has two bedrooms split by light-filled, living spaces that are perfect for entertaining and relaxing. The dining room with panoramic bay windows opens to an inviting chef’s kitchen featuring quartz and granite countertops, shaker cabinets, stainless steel appliances, dual sinks and a pantry. The adjacent living room with electric fireplace and custom built-in bookshelves is perfect for cozying up on chilly days. The spacious primary bedroom has a dressing area with walk-in closet and a luxurious ensuite bathroom with soaking tub, double shower and heated floors. Off the entry hallway is a sunny office area, laundry room, single garage and second bedroom connected to a 3-pc guest bathroom. The lower level features a large family room and 4-pc bathroom, plus two more bedrooms, a gym/game room and storage/workshop areas. Enjoy multiple outdoor decks and patios surrounded by mature trees and landscaped gardens, an efficient heat pump plus new windows, sliding doors, ceiling fans, LED lighting, carpet and tile flooring. All just minutes from Mattick’s Farm, the beach and great schools! (id:61048)
Property Details
| MLS® Number | 1007772 |
| Property Type | Single Family |
| Neigbourhood | Cordova Bay |
| Parking Space Total | 2 |
| Plan | Vip7575 |
| Structure | Patio(s) |
| View Type | Mountain View, Ocean View |
Building
| Bathroom Total | 3 |
| Bedrooms Total | 4 |
| Constructed Date | 1954 |
| Cooling Type | Air Conditioned |
| Fireplace Present | Yes |
| Fireplace Total | 3 |
| Heating Fuel | Electric |
| Heating Type | Heat Pump |
| Size Interior | 3,467 Ft2 |
| Total Finished Area | 2963 Sqft |
| Type | House |
Land
| Acreage | No |
| Size Irregular | 13939 |
| Size Total | 13939 Sqft |
| Size Total Text | 13939 Sqft |
| Zoning Type | Residential |
Rooms
| Level | Type | Length | Width | Dimensions |
|---|---|---|---|---|
| Lower Level | Patio | 22' x 7' | ||
| Lower Level | Patio | 19' x 9' | ||
| Lower Level | Patio | 17' x 15' | ||
| Lower Level | Storage | 6' x 6' | ||
| Lower Level | Workshop | 15' x 12' | ||
| Lower Level | Storage | 8' x 6' | ||
| Lower Level | Storage | 15' x 10' | ||
| Lower Level | Bedroom | 12' x 10' | ||
| Lower Level | Gym | 10' x 7' | ||
| Lower Level | Bedroom | 19' x 10' | ||
| Lower Level | Bathroom | 4-Piece | ||
| Lower Level | Family Room | 18' x 18' | ||
| Main Level | Patio | 31' x 10' | ||
| Main Level | Bathroom | 3-Piece | ||
| Main Level | Bedroom | 15' x 14' | ||
| Main Level | Ensuite | 4-Piece | ||
| Main Level | Primary Bedroom | 13 ft | Measurements not available x 13 ft | |
| Main Level | Laundry Room | 11' x 6' | ||
| Main Level | Office | 13' x 8' | ||
| Main Level | Kitchen | 18' x 11' | ||
| Main Level | Dining Room | 14' x 12' | ||
| Main Level | Living Room | 17' x 14' | ||
| Main Level | Entrance | 14' x 9' |
https://www.realtor.ca/real-estate/28621168/5055-lochside-dr-saanich-cordova-bay
Contact Us
Contact us for more information
Mark Rice
Personal Real Estate Corporation
www.markricerealestate.com/
3194 Douglas St
Victoria, British Columbia V8Z 3K6
(250) 383-1500
(250) 383-1533
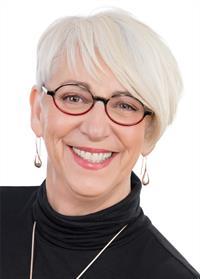
Michele F. Holmes
(877) 656-0911
www.holmesrealty.com/
www.facebook.com/holmesrealtycanada
www.twitter.com/holmesrealty
3194 Douglas St
Victoria, British Columbia V8Z 3K6
(250) 383-1500
(250) 383-1533

Eric Smith
Personal Real Estate Corporation
www.goodtobehome.ca/
3194 Douglas St
Victoria, British Columbia V8Z 3K6
(250) 383-1500
(250) 383-1533
