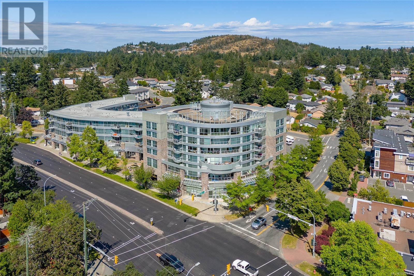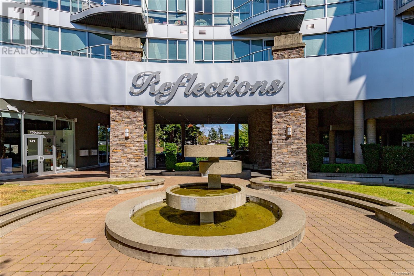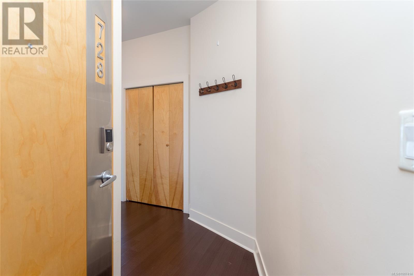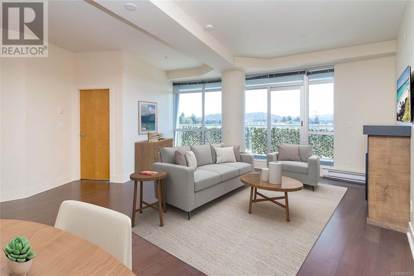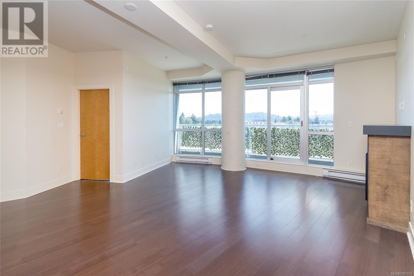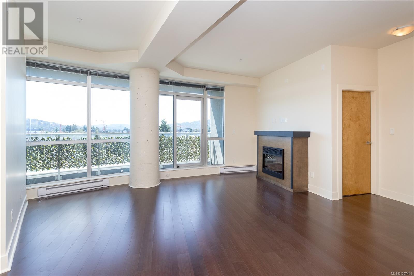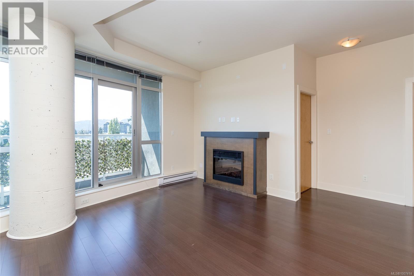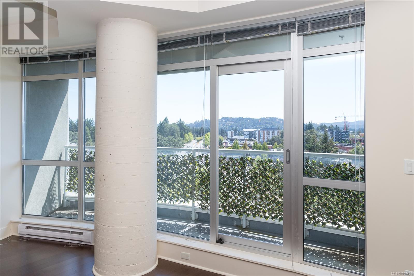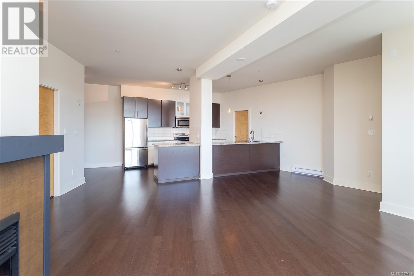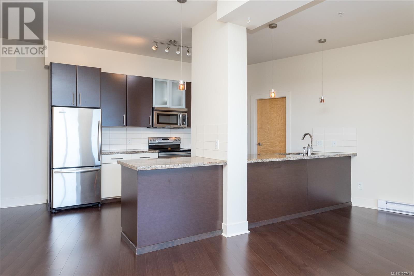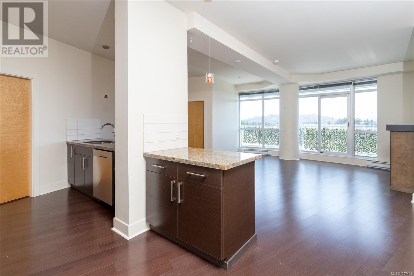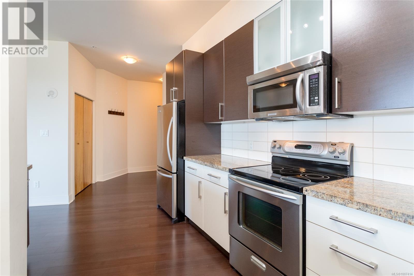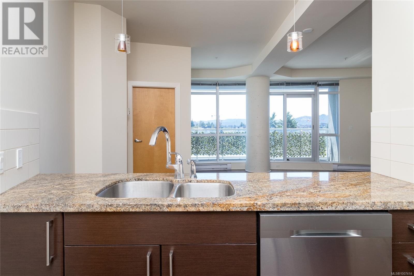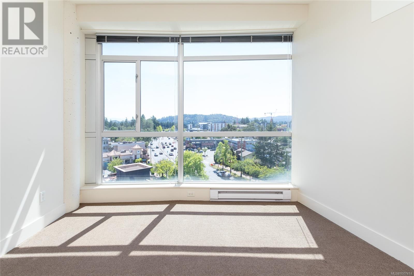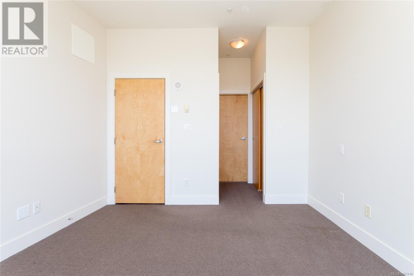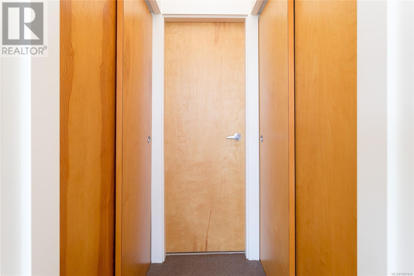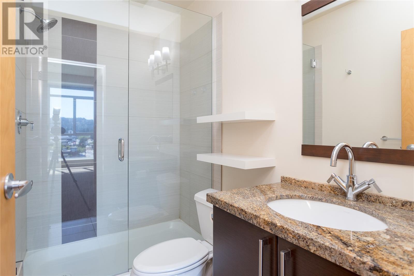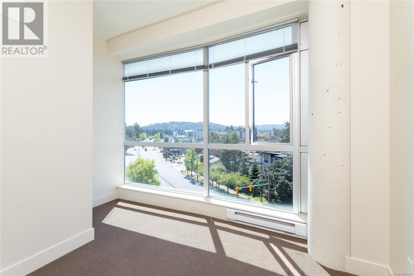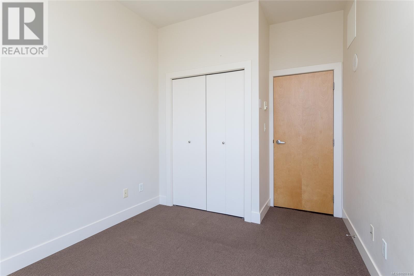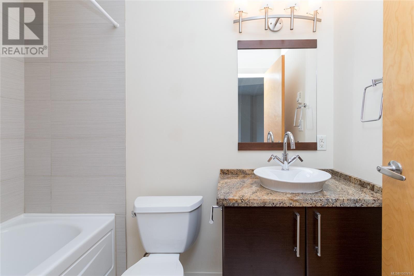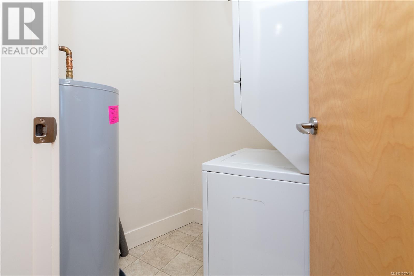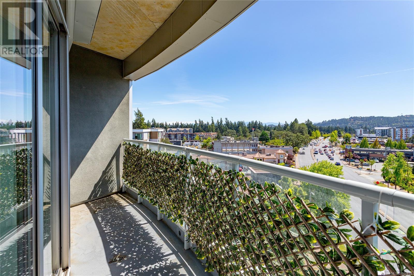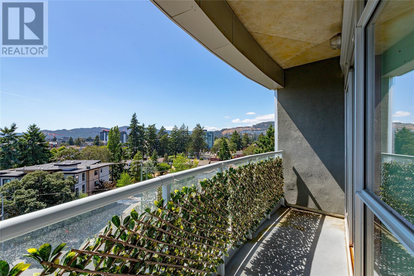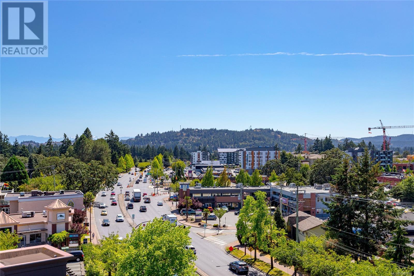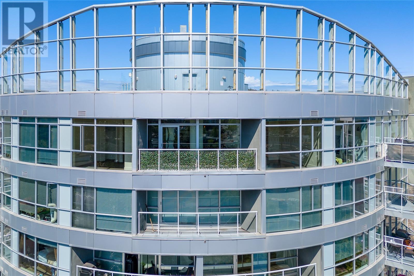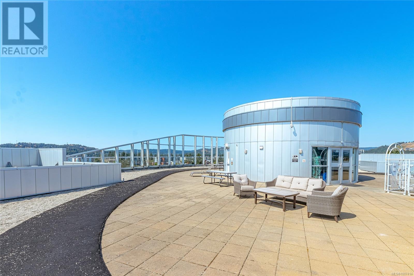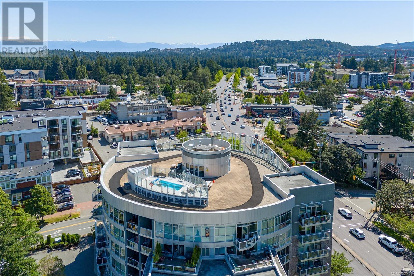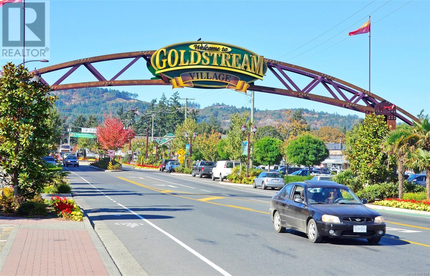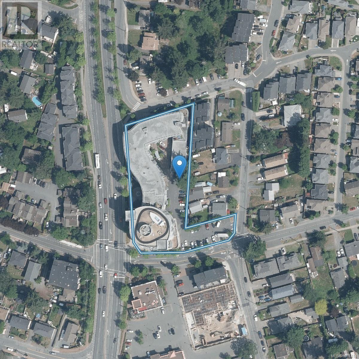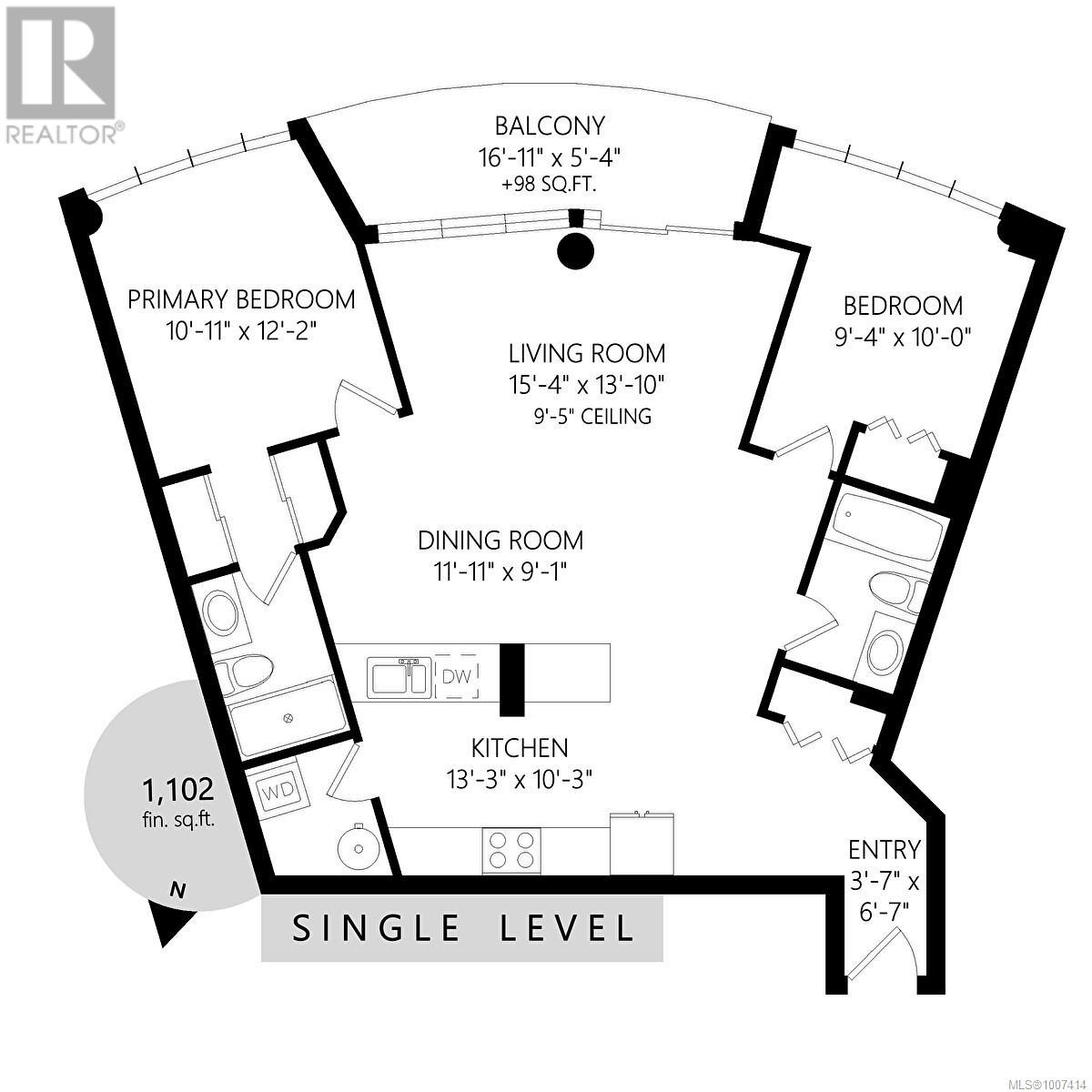Presented by Robert J. Iio Personal Real Estate Corporation — Team 110 RE/MAX Real Estate (Kamloops).
728 2745 Veterans Memorial Pkwy Langford, British Columbia V8X 5C6
$579,999Maintenance,
$548.52 Monthly
Maintenance,
$548.52 MonthlyExperience elevated living in this top-floor penthouse, combining modern sophistication with durable steel and concrete construction. This bright, open-concept home offers two bedrooms, two bathrooms, high ceilings, and expansive windows showcasing sweeping mountain and city views. The gourmet kitchen features granite counters, stainless steel appliances, and an entertainer’s island. The spacious primary suite includes a walk-in closet and spa-style ensuite with walk-in shower and floor-to-ceiling glass. Enjoy in-suite laundry, wired surround sound, secure underground parking, and a storage locker. Residents also benefit from rooftop amenities including a running track, sitting areas, and a unique outdoor pool. Located in the heart of Goldstream Village with cafés, shops, parks, and transit steps away, this home offers a rare blend of comfort, luxury, and convenience. A standout opportunity in one of the Westshore’s most vibrant communities. (id:61048)
Property Details
| MLS® Number | 1007414 |
| Property Type | Single Family |
| Neigbourhood | Mill Hill |
| Community Name | Reflections |
| Community Features | Pets Allowed With Restrictions, Family Oriented |
| Features | Central Location, Level Lot, Irregular Lot Size, Other |
| Parking Space Total | 1 |
| Plan | Vis6662 |
| View Type | City View, Mountain View |
Building
| Bathroom Total | 2 |
| Bedrooms Total | 2 |
| Architectural Style | Westcoast |
| Constructed Date | 2008 |
| Cooling Type | None |
| Fire Protection | Sprinkler System-fire |
| Fireplace Present | Yes |
| Fireplace Total | 1 |
| Heating Fuel | Electric |
| Heating Type | Baseboard Heaters |
| Size Interior | 1,149 Ft2 |
| Total Finished Area | 1063 Sqft |
| Type | Apartment |
Land
| Acreage | No |
| Size Irregular | 1149 |
| Size Total | 1149 Sqft |
| Size Total Text | 1149 Sqft |
| Zoning Type | Multi-family |
Rooms
| Level | Type | Length | Width | Dimensions |
|---|---|---|---|---|
| Main Level | Laundry Room | 6' x 5' | ||
| Main Level | Ensuite | 3-Piece | ||
| Main Level | Bedroom | 9'4 x 10'0 | ||
| Main Level | Bathroom | 4-Piece | ||
| Main Level | Primary Bedroom | 10'11 x 12'2 | ||
| Main Level | Kitchen | 13'3 x 10'3 | ||
| Main Level | Dining Room | 11'11 x 9'1 | ||
| Main Level | Living Room | 15'4 x 13'10 | ||
| Main Level | Balcony | 16'11 x 5'4 | ||
| Main Level | Entrance | 3'7 x 6'7 |
https://www.realtor.ca/real-estate/28610790/728-2745-veterans-memorial-pkwy-langford-mill-hill
Contact Us
Contact us for more information

Amanda Grant
www.tideandskyliving.com/
110 - 4460 Chatterton Way
Victoria, British Columbia V8X 5J2
(250) 477-5353
(800) 461-5353
(250) 477-3328
www.rlpvictoria.com/
