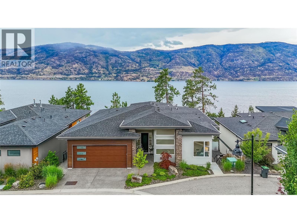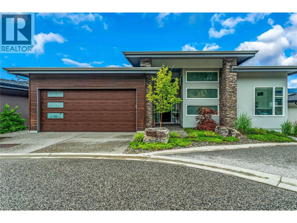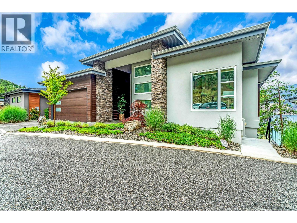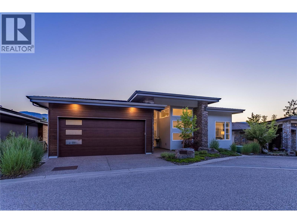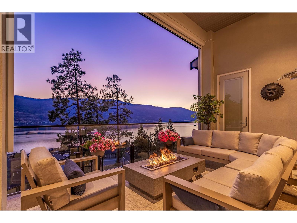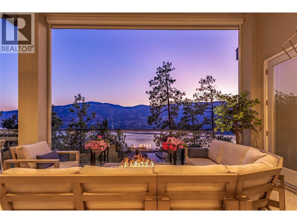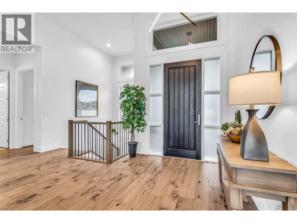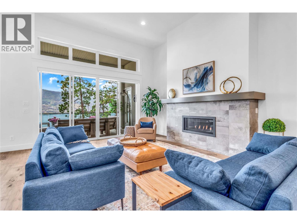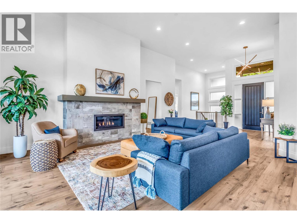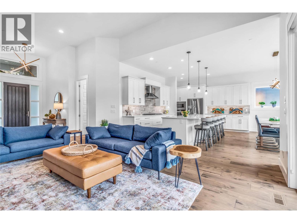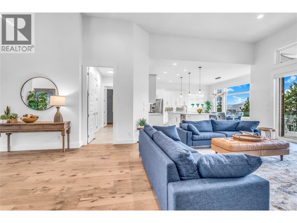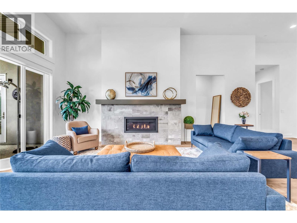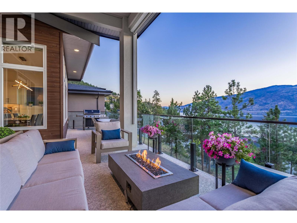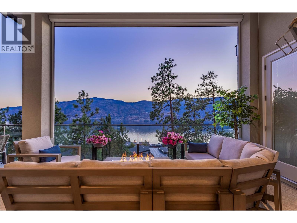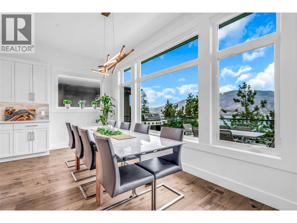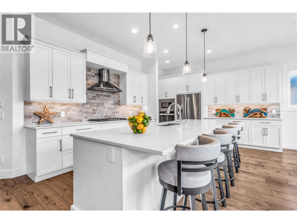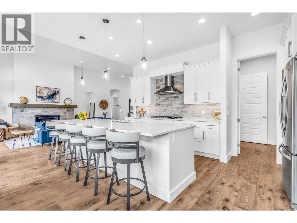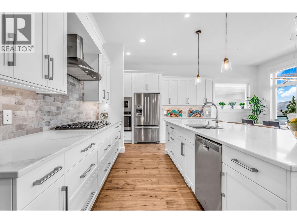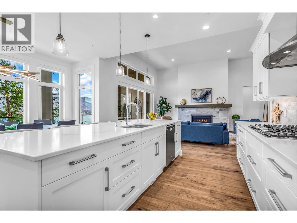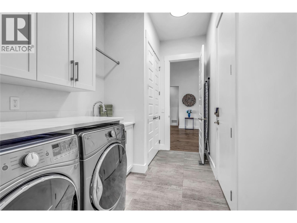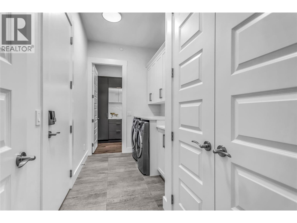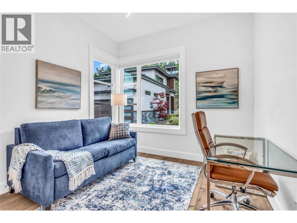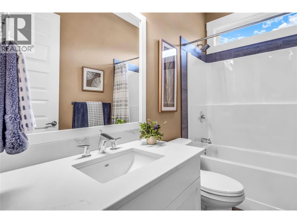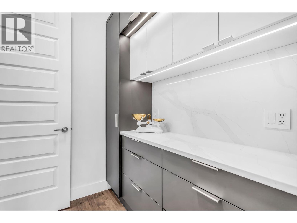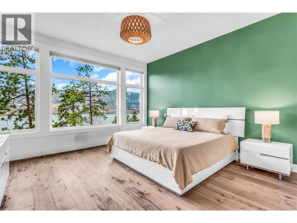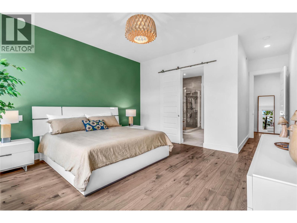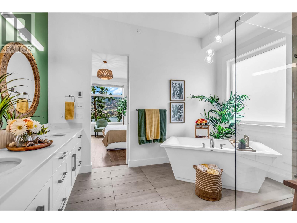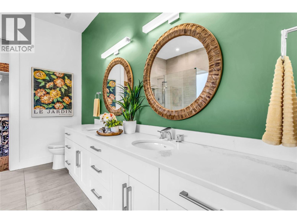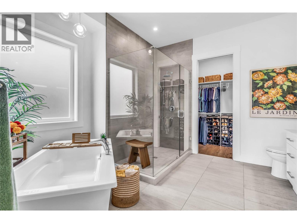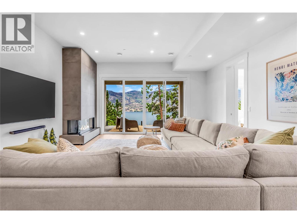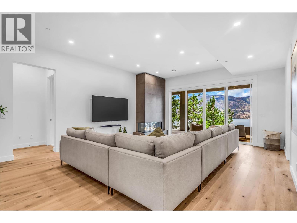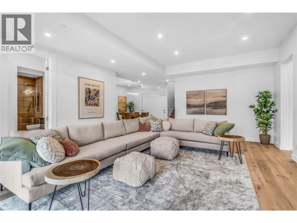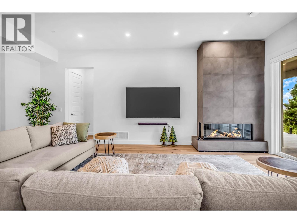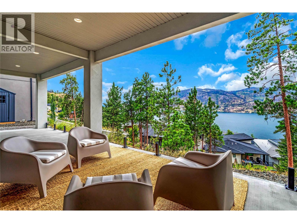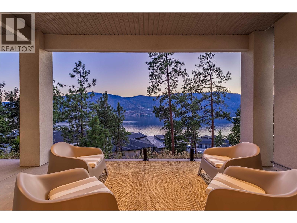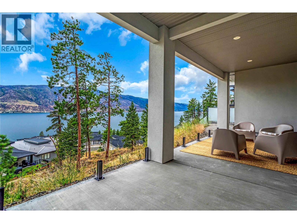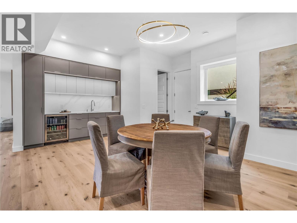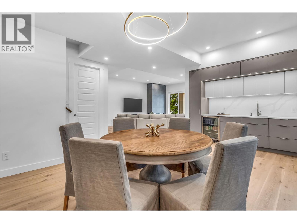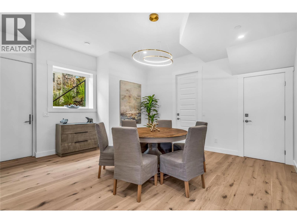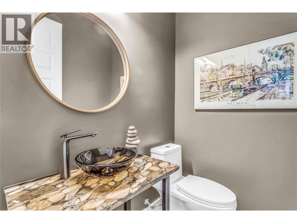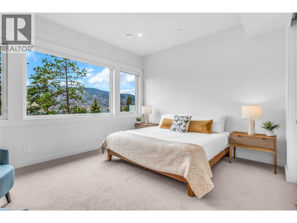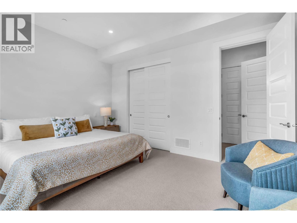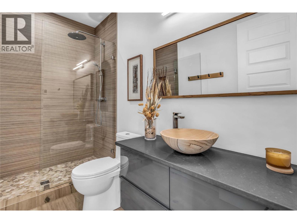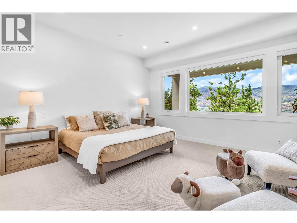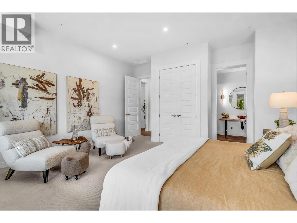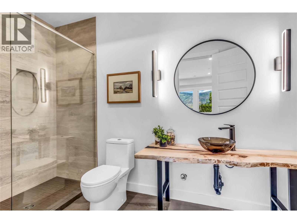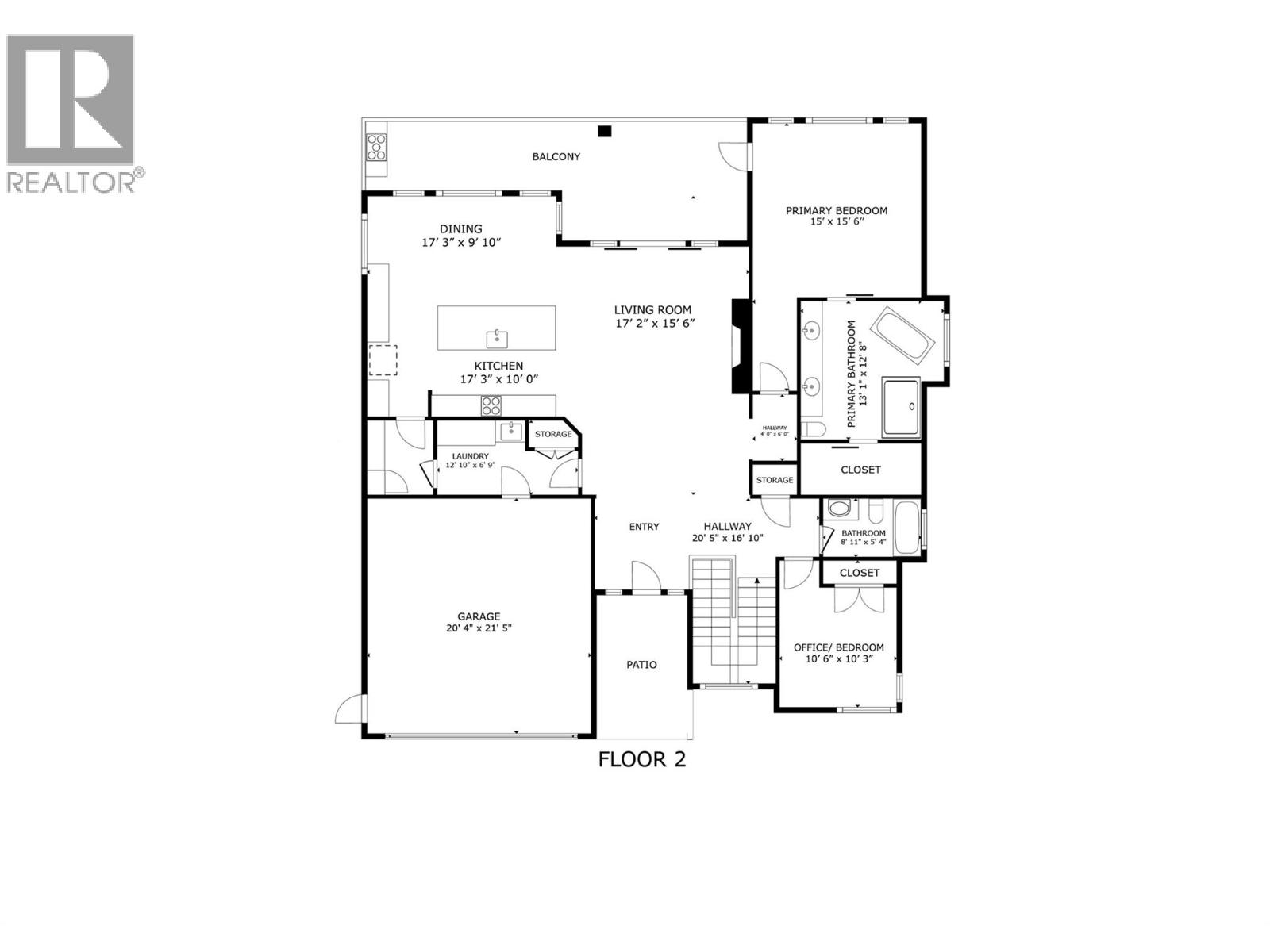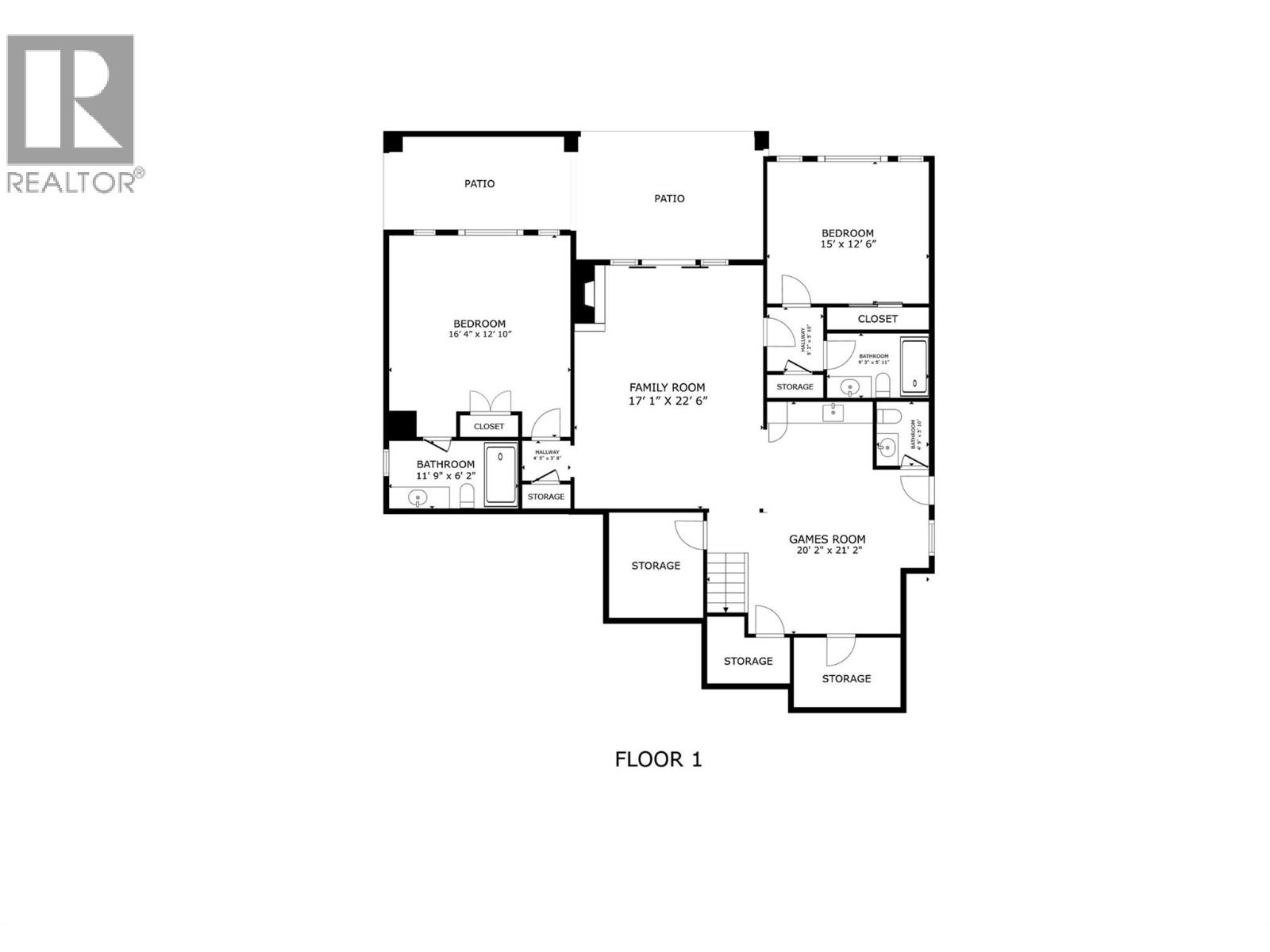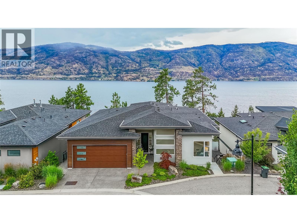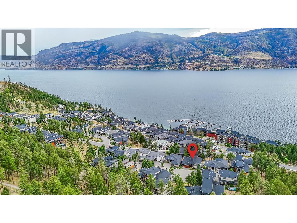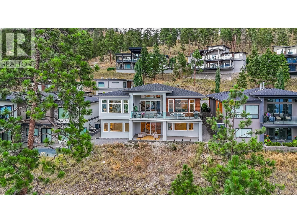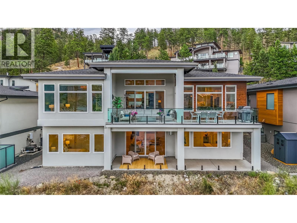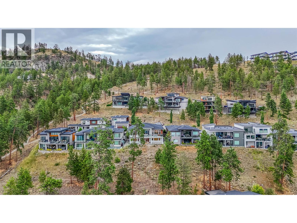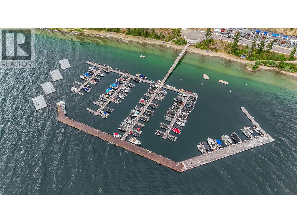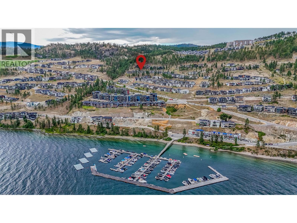Presented by Robert J. Iio Personal Real Estate Corporation — Team 110 RE/MAX Real Estate (Kamloops).
3452 Blue Grass Lane Kelowna, British Columbia V1V 3G1
$1,995,000
Wake up to breathtaking, uninterrupted views of Okanagan Lake from every room in this custom-built Rykon home on a quiet Kelowna cul-de-sac in the McKinley Beach neighbourhood. Perfectly designed for both relaxed living and entertaining, the main floor features an open layout, a stunning kitchen with an 11-foot island with a quartz countertop, and a butler’s pantry with custom-built-in storage. Three of the four bedrooms are oversized, offering panoramic lake views and featuring spacious en-suite bathrooms, providing ultimate comfort and serenity. The professionally finished lower level, completed in 2024, offers flexible space for guests, work, or play. Natural light fills every corner, and even the double-car garage features new epoxy flooring. The cul-de-sac allows extra parking for family or visitors. Located in McKinley Beach, a modern lakeside community with private marina and beach access, scenic walking trails, and just 15 minutes from downtown Kelowna and the airport. Homes of this quality, design, and view are rare. Book your private showing today. Measurements are from builders plans. (id:61048)
Property Details
| MLS® Number | 10354339 |
| Property Type | Single Family |
| Neigbourhood | McKinley Landing |
| Amenities Near By | Golf Nearby, Airport, Park, Recreation, Schools, Shopping, Ski Area |
| Community Features | Family Oriented |
| Features | Cul-de-sac, Level Lot, Private Setting, Central Island |
| Parking Space Total | 2 |
| Road Type | Cul De Sac |
| View Type | Lake View, Mountain View, View (panoramic) |
Building
| Bathroom Total | 5 |
| Bedrooms Total | 4 |
| Appliances | Refrigerator, Dishwasher, Dryer, Range - Gas, Microwave, Washer, Oven - Built-in |
| Architectural Style | Ranch |
| Basement Type | Full |
| Constructed Date | 2018 |
| Construction Style Attachment | Detached |
| Cooling Type | Central Air Conditioning |
| Exterior Finish | Stucco, Other |
| Fireplace Present | Yes |
| Fireplace Total | 2 |
| Fireplace Type | Insert |
| Flooring Type | Ceramic Tile, Hardwood |
| Half Bath Total | 1 |
| Heating Type | Forced Air, See Remarks |
| Roof Material | Asphalt Shingle |
| Roof Style | Unknown |
| Stories Total | 2 |
| Size Interior | 3,684 Ft2 |
| Type | House |
| Utility Water | Municipal Water |
Parking
| Attached Garage | 2 |
Land
| Access Type | Easy Access |
| Acreage | No |
| Land Amenities | Golf Nearby, Airport, Park, Recreation, Schools, Shopping, Ski Area |
| Landscape Features | Landscaped, Level |
| Sewer | Municipal Sewage System |
| Size Frontage | 61 Ft |
| Size Irregular | 0.19 |
| Size Total | 0.19 Ac|under 1 Acre |
| Size Total Text | 0.19 Ac|under 1 Acre |
| Zoning Type | Unknown |
Rooms
| Level | Type | Length | Width | Dimensions |
|---|---|---|---|---|
| Lower Level | Partial Bathroom | Measurements not available | ||
| Lower Level | Family Room | 22'6'' x 17'1'' | ||
| Lower Level | Full Ensuite Bathroom | 8'4'' x 6'2'' | ||
| Lower Level | Full Ensuite Bathroom | 9'10'' x 5'8'' | ||
| Lower Level | Bedroom | 16'4'' x 12'10'' | ||
| Lower Level | Bedroom | 15'0'' x 12'6'' | ||
| Main Level | Pantry | 5'10'' x 6'8'' | ||
| Main Level | Laundry Room | 13'0'' x 6'3'' | ||
| Main Level | Bedroom | 10'10'' x 10'3'' | ||
| Main Level | Dining Room | 17'3'' x 9'10'' | ||
| Main Level | 3pc Bathroom | 8'6'' x 5'0'' | ||
| Main Level | 5pc Ensuite Bath | 11'0'' x 12'4'' | ||
| Main Level | Primary Bedroom | 15'0'' x 15'6'' | ||
| Main Level | Kitchen | 17'3'' x 10'0'' | ||
| Main Level | Living Room | 17'2'' x 15'6'' |
https://www.realtor.ca/real-estate/28616005/3452-blue-grass-lane-kelowna-mckinley-landing
Contact Us
Contact us for more information
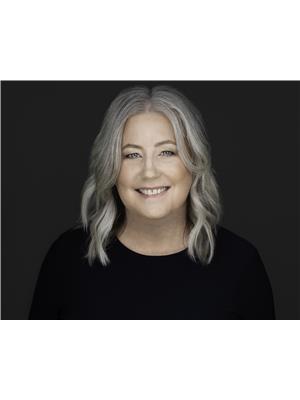
Michelle Rankin
michelle-rankin.c21.ca/
www.facebook.com/MichelleRankinC21/
251 Harvey Ave
Kelowna, British Columbia V1Y 6C2
(250) 869-0101
(250) 869-0105
assurancerealty.c21.ca/
