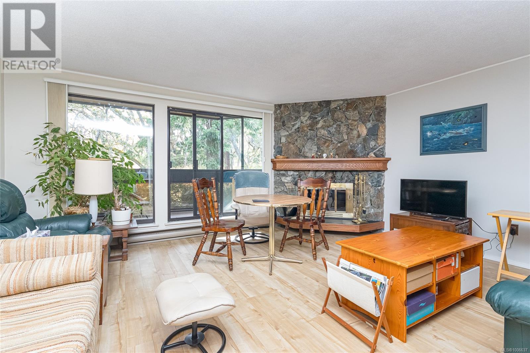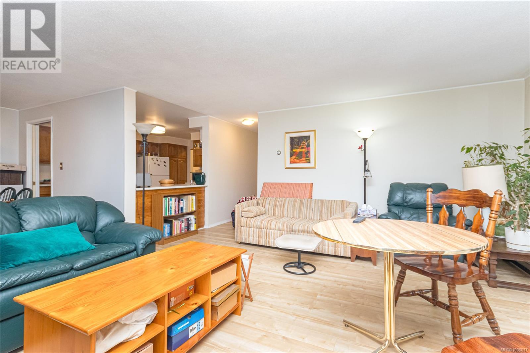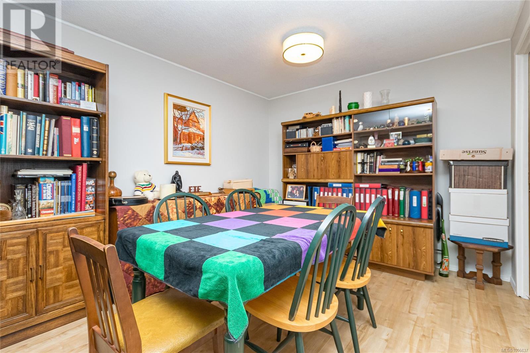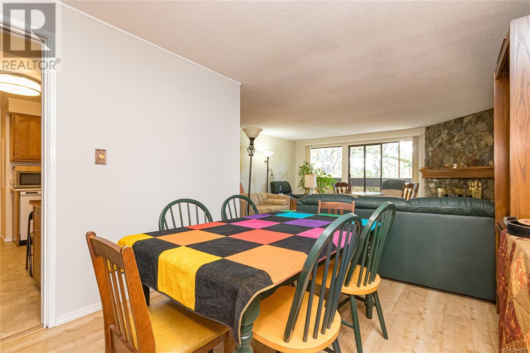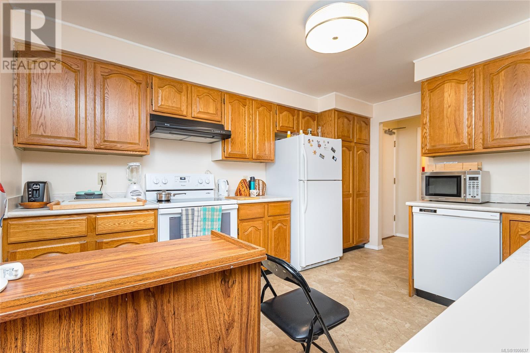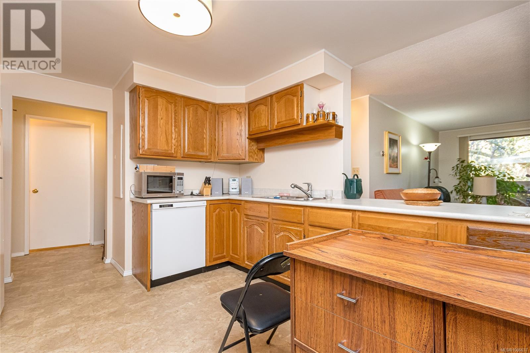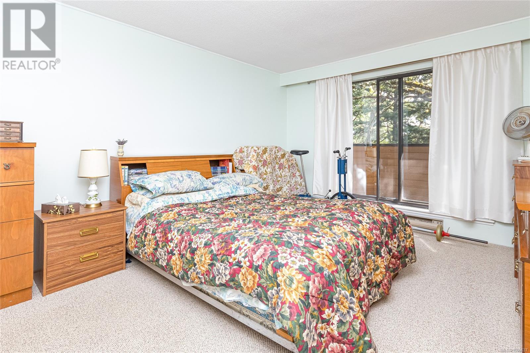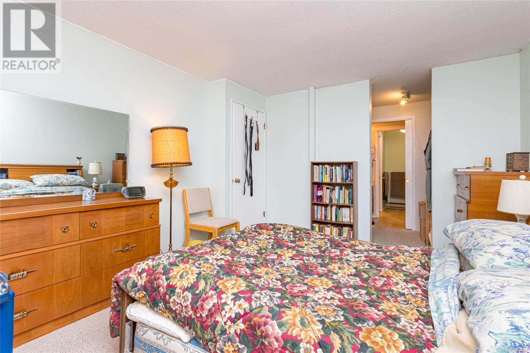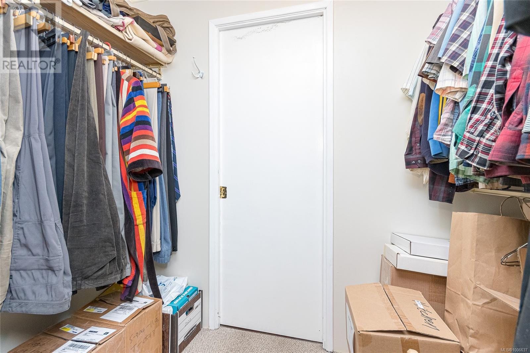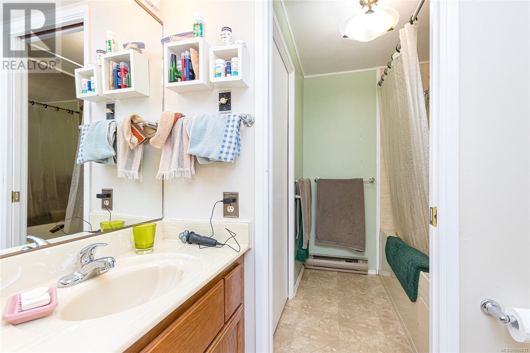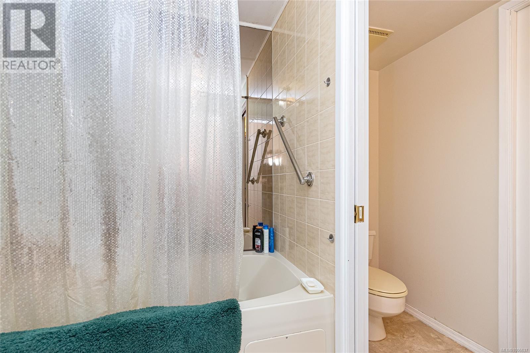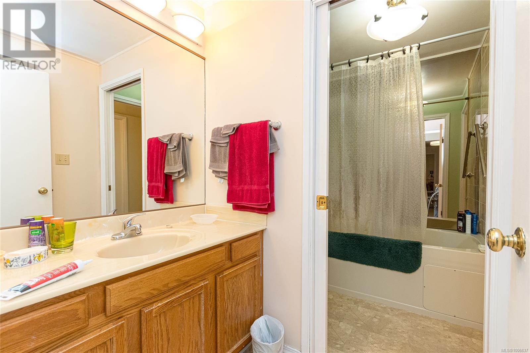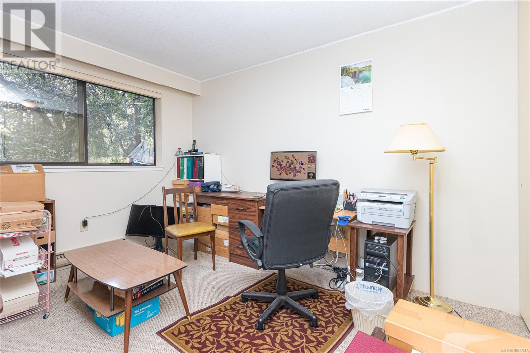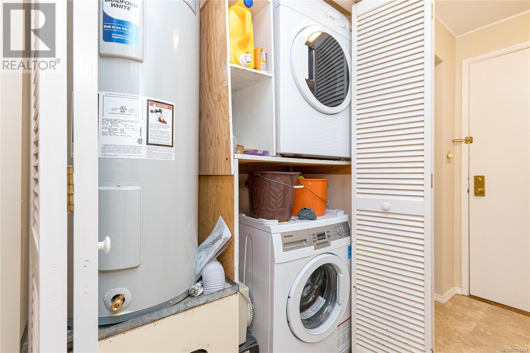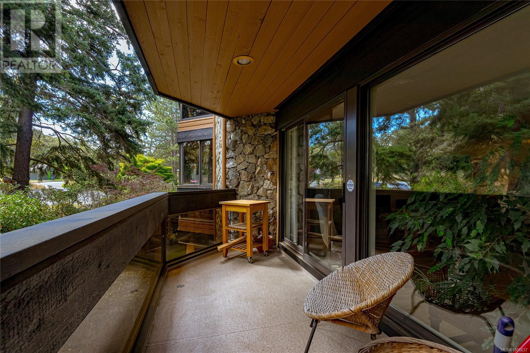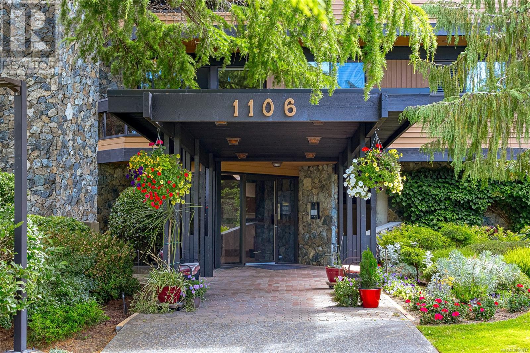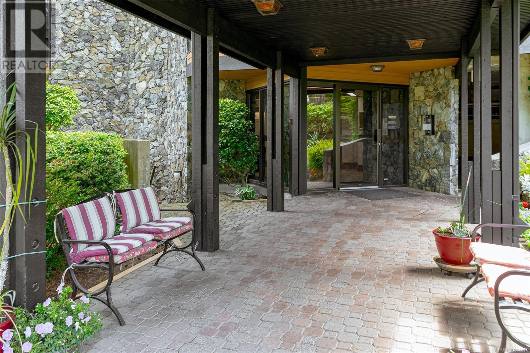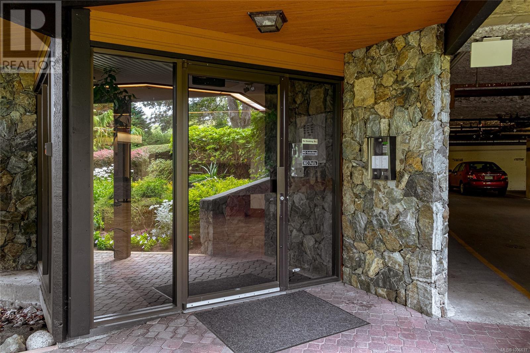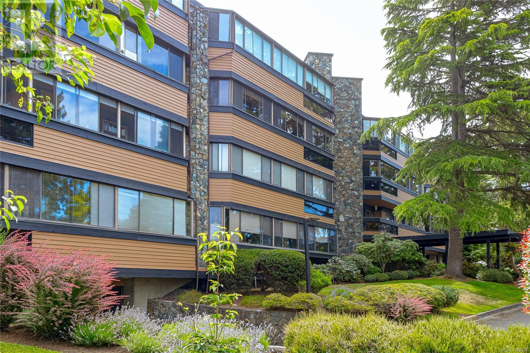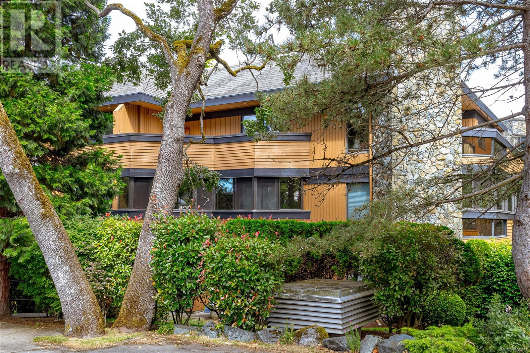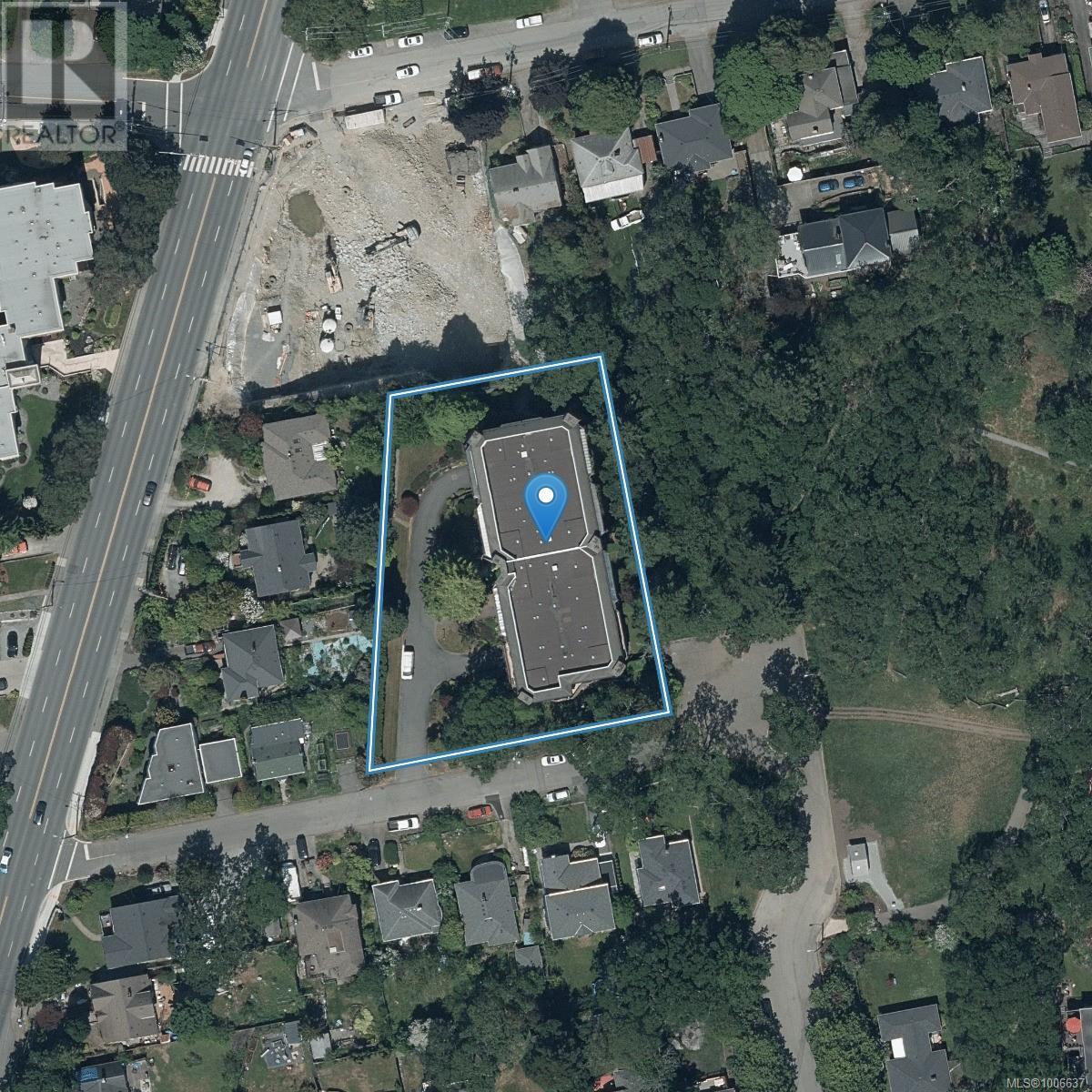304 1106 Glenora Pl Saanich, British Columbia V8P 2C3
$589,000Maintenance,
$538.13 Monthly
Maintenance,
$538.13 MonthlyDISCOVER THE CHARM OF GLENORA WOODS! Nestled in a serene, park-like setting backing onto the lush greenery of Playfair Park, this spacious 2-Bedroom, 2-Bathroom suite offers tranquility just moments from city conveniences. Tucked away from the hustle and bustle, yet only a short stroll to transit, shopping, downtown, and the Quadra Centre. This bright and open floor plan features a large kitchen with separate dining area - perfect for hosting, cozy living room with wood-burning fireplace, generously sized bedrooms and bathrooms, in-suite laundry, and a private east-facing balcony that is drenched with morning sunshine! Offering separate storage, secure underground parking, with plenty of additional guest spots available. Previously a 19+ community, Glenora Woods offers a more mature environment for its residents. No pets, BBQs, or smoking. A rare find in an unbeatable location—don’t miss your chance to view! (id:61048)
Open House
This property has open houses!
1:00 pm
Ends at:3:00 pm
Property Details
| MLS® Number | 1006637 |
| Property Type | Single Family |
| Neigbourhood | High Quadra |
| Community Name | Glenora Woods |
| Community Features | Pets Not Allowed, Family Oriented |
| Features | Central Location, Other |
| Parking Space Total | 1 |
Building
| Bathroom Total | 2 |
| Bedrooms Total | 2 |
| Constructed Date | 1981 |
| Cooling Type | None |
| Fireplace Present | Yes |
| Fireplace Total | 1 |
| Heating Fuel | Electric, Wood |
| Size Interior | 1,442 Ft2 |
| Total Finished Area | 1307 Sqft |
| Type | Apartment |
Land
| Acreage | No |
| Size Irregular | 1442 |
| Size Total | 1442 Sqft |
| Size Total Text | 1442 Sqft |
| Zoning Type | Multi-family |
Rooms
| Level | Type | Length | Width | Dimensions |
|---|---|---|---|---|
| Main Level | Balcony | 12'11 x 5'3 | ||
| Main Level | Balcony | 18'11 x 3'4 | ||
| Main Level | Ensuite | 4-Piece | ||
| Main Level | Bathroom | 2-Piece | ||
| Main Level | Bedroom | 10'1 x 10'10 | ||
| Main Level | Primary Bedroom | 11'3 x 14'1 | ||
| Main Level | Living Room | 16'7 x 12'8 | ||
| Main Level | Dining Room | 9'8 x 10'2 | ||
| Main Level | Kitchen | 11'7 x 10'11 | ||
| Main Level | Entrance | 3'8 x 10'2 |
https://www.realtor.ca/real-estate/28608136/304-1106-glenora-pl-saanich-high-quadra
Contact Us
Contact us for more information
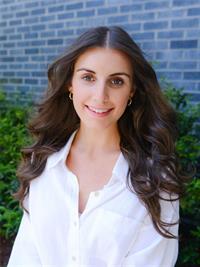
Kathleen O'donnell
www.instagram.com/kathleen.c21/
2558 Sinclair Rd
Victoria, British Columbia V8N 1B8
(250) 477-1100
(250) 477-1150
www.century21queenswood.ca/





