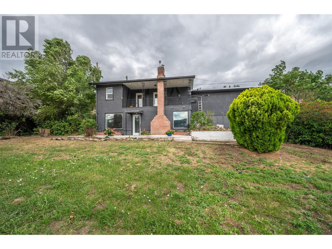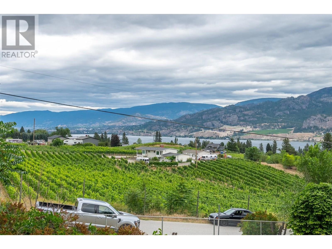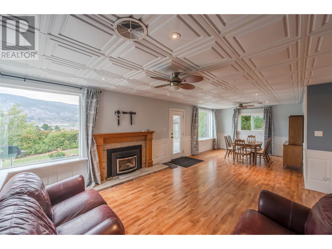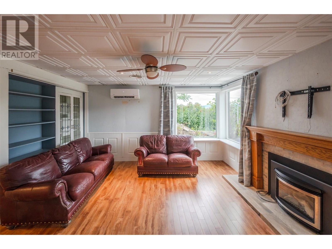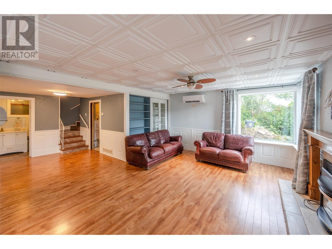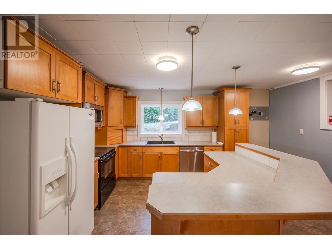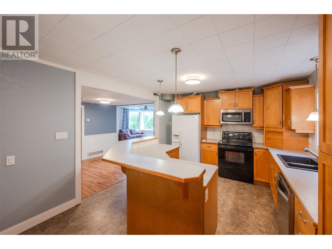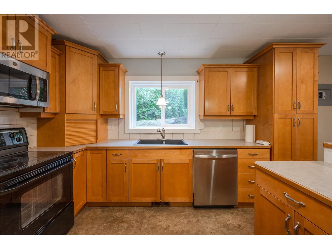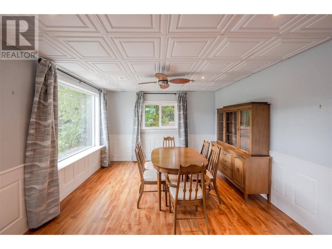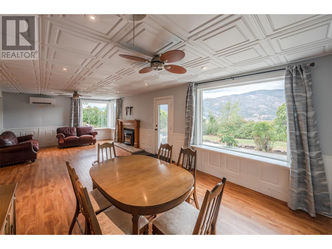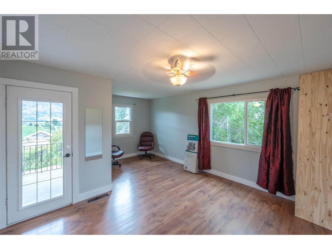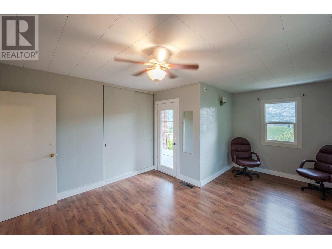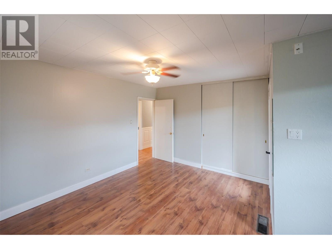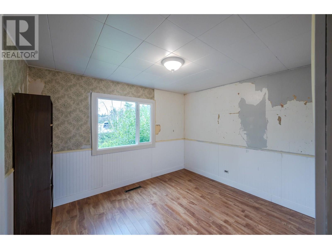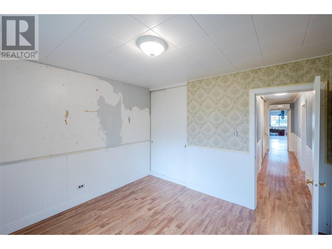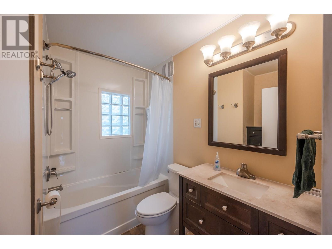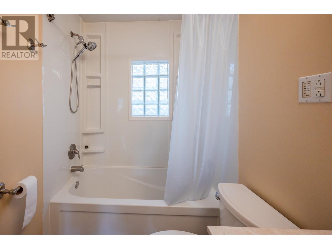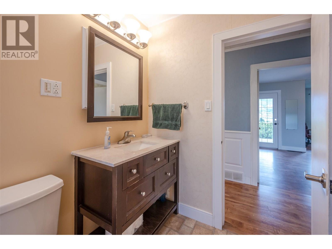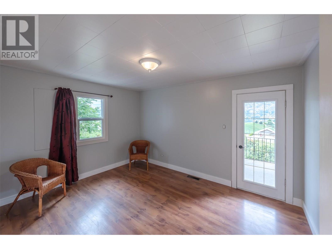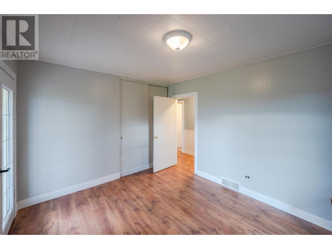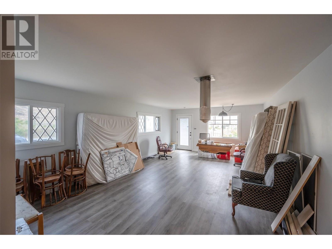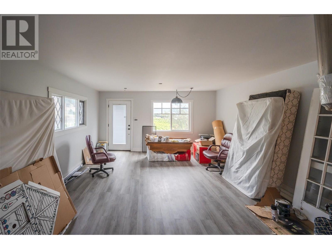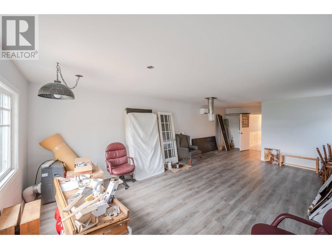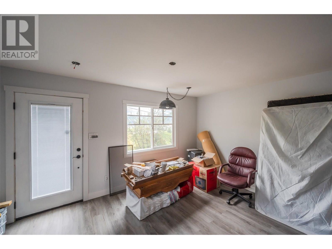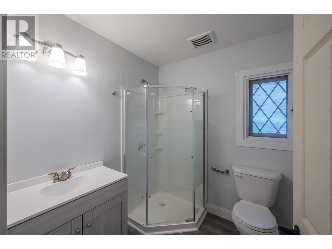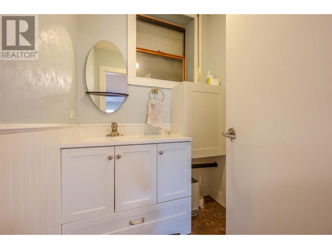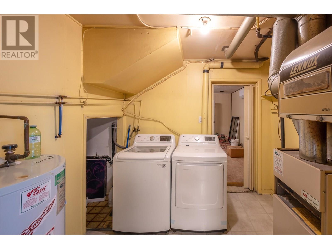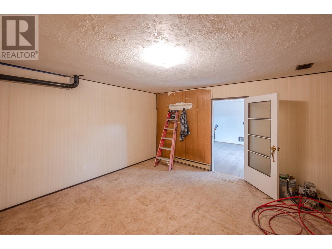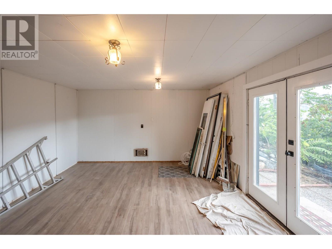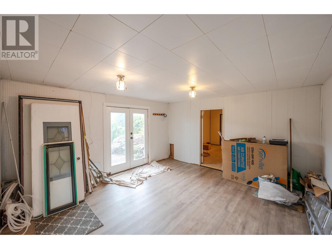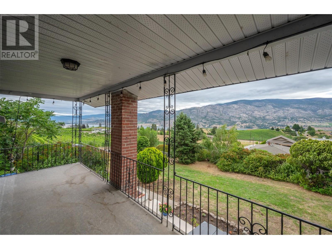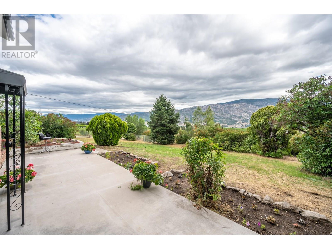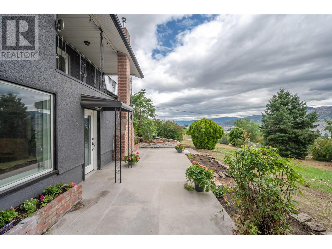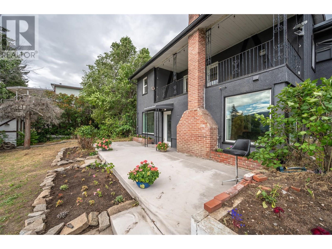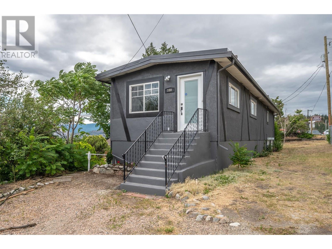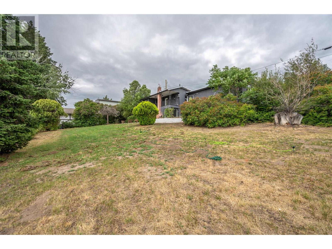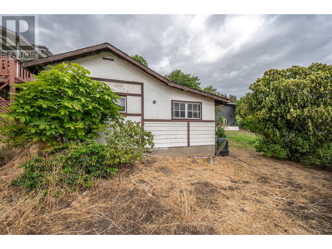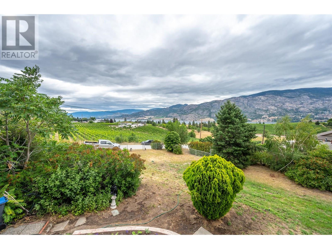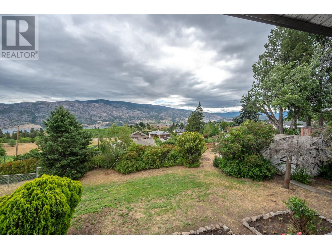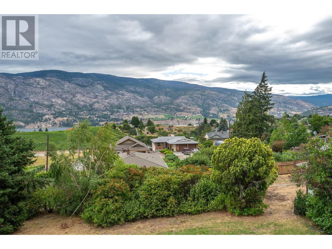100 Larch Avenue Kaleden, British Columbia V0H 1K0
$649,000
Charming four-bedroom, three-bathroom home featuring recent updates including new doors, windows, flooring, ductless a/c, and heating system. This property boasts a separate entrance designed for potential commercial use, ideal for various uses with C1 zoning, subject to RDOS approval. Enjoy views of Skaha Lake and proximity to wineries, fruit stands, beaches, and the village of Kaleden. The main level offers a generous living room, kitchen, dining room, and additional living area with a half bathroom. Situated on 0.3 acres, this versatile property presents an excellent opportunity for a home office, retail space, or eating establishment in the village of Kaleden. Measurements taken from i-Guide. Call listing agent today for a viewing. (id:61048)
Property Details
| MLS® Number | 10355610 |
| Property Type | Single Family |
| Neigbourhood | Kaleden |
| Community Features | High Traffic Area |
| Features | Corner Site, One Balcony |
| View Type | Lake View, Mountain View, Valley View, View (panoramic) |
Building
| Bathroom Total | 3 |
| Bedrooms Total | 4 |
| Appliances | Range, Refrigerator, Dishwasher, Dryer, Microwave, Washer |
| Basement Type | Full |
| Constructed Date | 1954 |
| Construction Style Attachment | Detached |
| Cooling Type | See Remarks |
| Exterior Finish | Stucco |
| Fireplace Fuel | Gas |
| Fireplace Present | Yes |
| Fireplace Type | Unknown |
| Half Bath Total | 1 |
| Heating Fuel | Electric |
| Heating Type | Forced Air, See Remarks |
| Roof Material | Asphalt Shingle,tar & Gravel |
| Roof Style | Unknown,unknown |
| Stories Total | 2 |
| Size Interior | 2,566 Ft2 |
| Type | House |
| Utility Water | Municipal Water |
Parking
| Other | |
| R V |
Land
| Access Type | Easy Access, Highway Access |
| Acreage | No |
| Sewer | Septic Tank |
| Size Irregular | 0.3 |
| Size Total | 0.3 Ac|under 1 Acre |
| Size Total Text | 0.3 Ac|under 1 Acre |
| Zoning Type | Unknown |
Rooms
| Level | Type | Length | Width | Dimensions |
|---|---|---|---|---|
| Second Level | Primary Bedroom | 15'3'' x 29'6'' | ||
| Second Level | Bedroom | 10'5'' x 13'2'' | ||
| Second Level | Bedroom | 11'7'' x 9'10'' | ||
| Second Level | Bedroom | 17'1'' x 13'2'' | ||
| Second Level | 4pc Bathroom | 7'8'' x 7'1'' | ||
| Second Level | 3pc Bathroom | 7' x 6'1'' | ||
| Main Level | Recreation Room | 14'3'' x 13'6'' | ||
| Main Level | Living Room | 23'3'' x 17'11'' | ||
| Main Level | Laundry Room | 8'6'' x 7'5'' | ||
| Main Level | Kitchen | 15'9'' x 11'7'' | ||
| Main Level | Dining Room | 12'2'' x 10'5'' | ||
| Main Level | Other | 14'3'' x 15'1'' | ||
| Main Level | 2pc Bathroom | 4'9'' x 4'10'' |
https://www.realtor.ca/real-estate/28601698/100-larch-avenue-kaleden-kaleden
Contact Us
Contact us for more information

Ernie Sheridan
Personal Real Estate Corporation
www.liveintheok.com/
302 Eckhardt Avenue West
Penticton, British Columbia V2A 2A9
(250) 492-2266
(250) 492-3005
