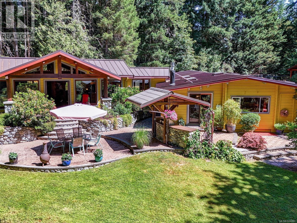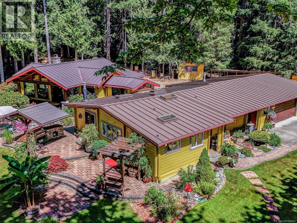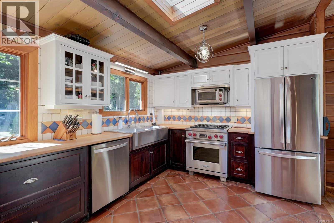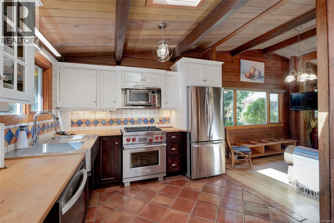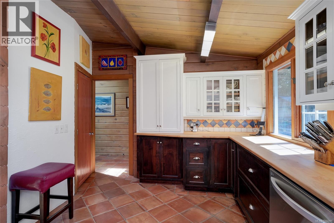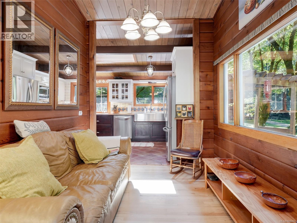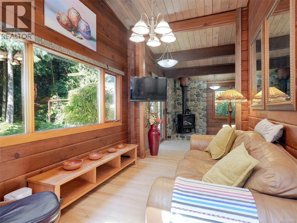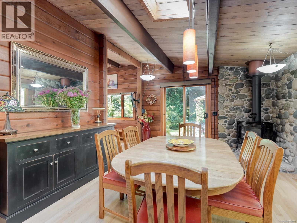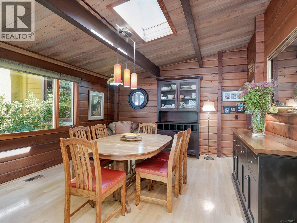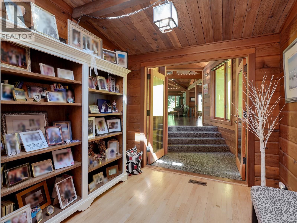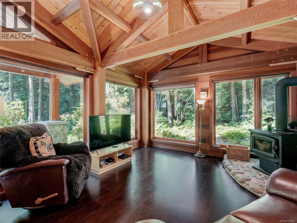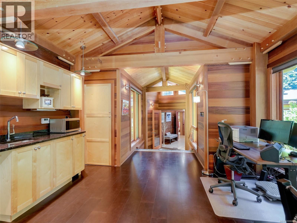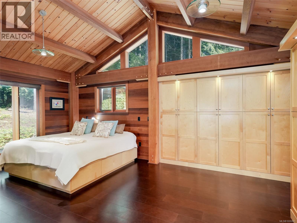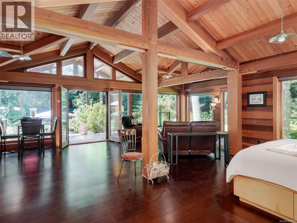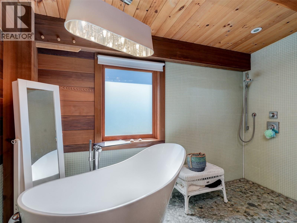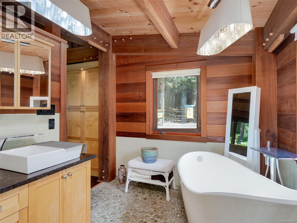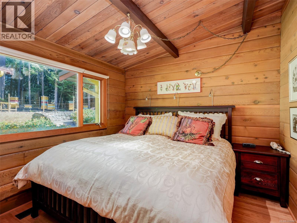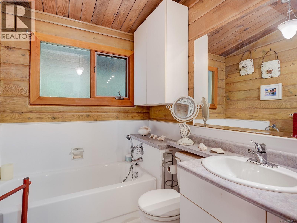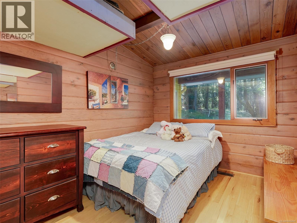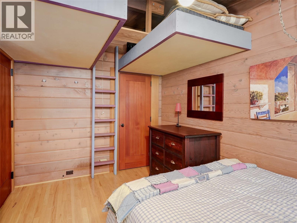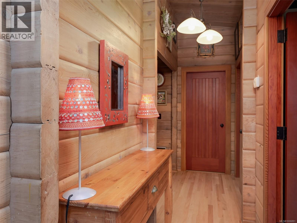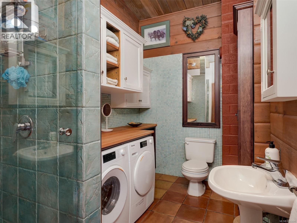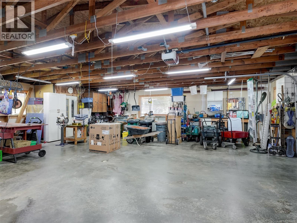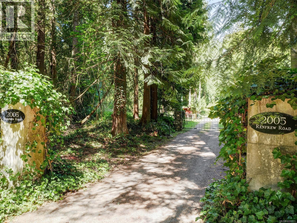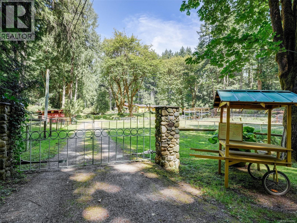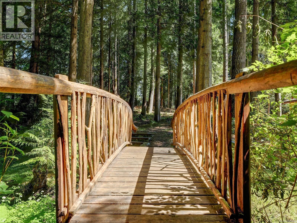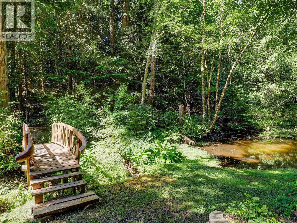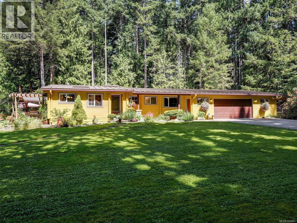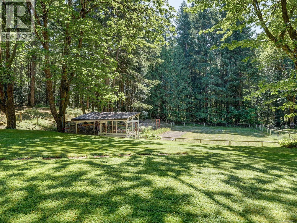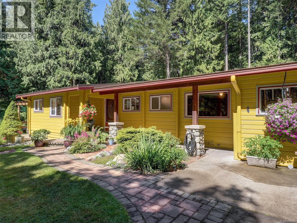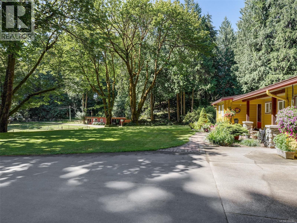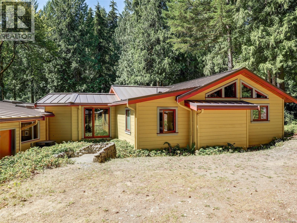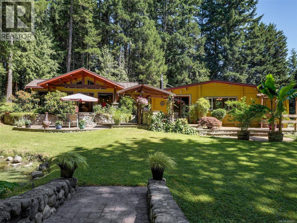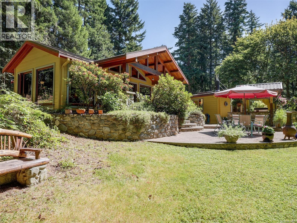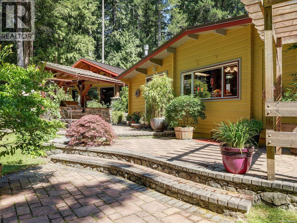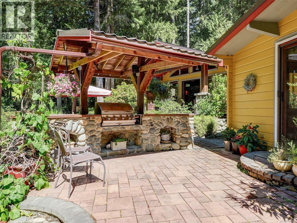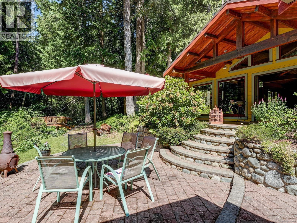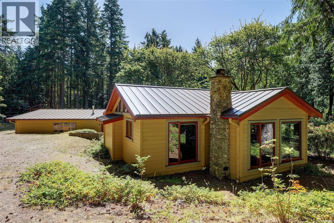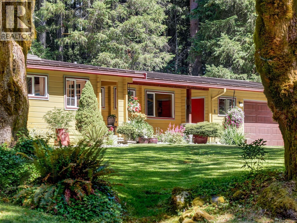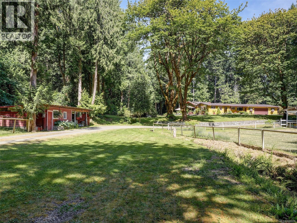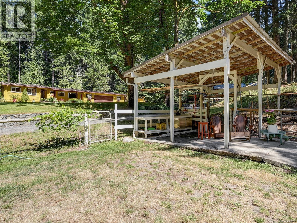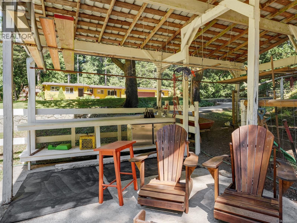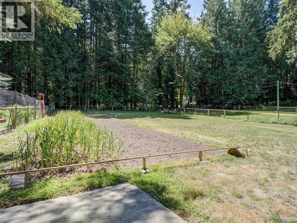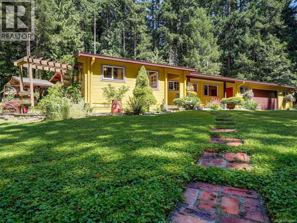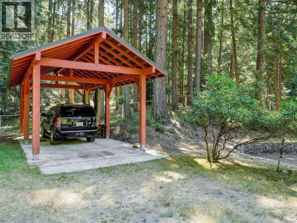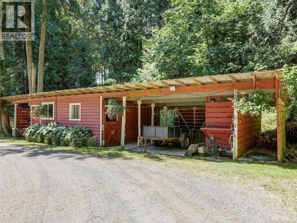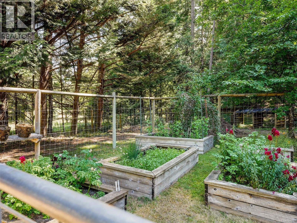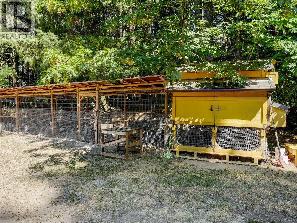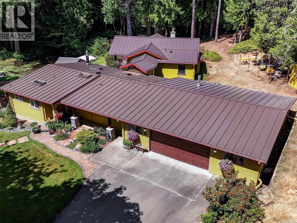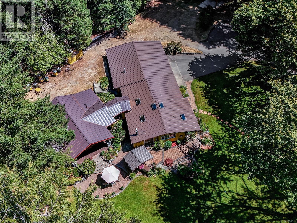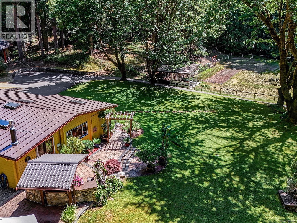Presented by Robert J. Iio Personal Real Estate Corporation — Team 110 RE/MAX Real Estate (Kamloops).
2005 Renfrew Rd Shawnigan Lake, British Columbia V0R 2W0
$1,750,000
Mystic Maples, a serene country estate beside Shawnigan Lk School, mins from the village/lake. Zoned R3 w/ subdivision potential, this exceptional property offers the perfect balance of privacy, opportunity, & lifestyle. Ideal for equestrians & out-door enthusiasts, prof. drained riding ring featuring summer/winter paddocks, & a small stable. 2 tranquil ponds enrich the natural setting. A 2009 timber-frame addition (sourced from the property) of a stunning primary suite w/ floor-to-ceiling windows, leather flooring, a Blaze King F/P, & heated rock steps, brings even more character to the home. Additional features incld brand new metal roof, triple garage, heated crawl space, a deep 530ft well w/ 2022 pump, & underground services from the gated entry. A powered boat shed/carport offers options. On septic & well, w/ nearby access to community water & sewer, this is refined rural living at its best. Book a showing today to immerse yourself in this oasis of calm. (id:61048)
Property Details
| MLS® Number | 1006891 |
| Property Type | Single Family |
| Neigbourhood | Shawnigan |
| Features | Acreage, Wooded Area, Other |
| Parking Space Total | 8 |
| Structure | Patio(s) |
Building
| Bathroom Total | 3 |
| Bedrooms Total | 4 |
| Appliances | Microwave, Oven - Gas, Refrigerator, Stove, Washer, Dryer |
| Architectural Style | Cottage, Cabin |
| Constructed Date | 1965 |
| Cooling Type | Fully Air Conditioned |
| Fireplace Present | Yes |
| Fireplace Total | 3 |
| Heating Fuel | Electric, Natural Gas, Wood, Other |
| Heating Type | Forced Air, Heat Pump |
| Size Interior | 6,191 Ft2 |
| Total Finished Area | 2284 Sqft |
| Type | House |
Land
| Acreage | Yes |
| Size Irregular | 3.07 |
| Size Total | 3.07 Ac |
| Size Total Text | 3.07 Ac |
| Zoning Description | R-3 |
| Zoning Type | Residential |
Rooms
| Level | Type | Length | Width | Dimensions |
|---|---|---|---|---|
| Main Level | Patio | 20'0 x 11'0 | ||
| Main Level | Patio | 18'0 x 14'0 | ||
| Main Level | Patio | 16'0 x 14'11 | ||
| Main Level | Patio | 23'9 x 8'11 | ||
| Main Level | Storage | 11'4 x 3'11 | ||
| Main Level | Ensuite | 11'5 x 7'10 | ||
| Main Level | Primary Bedroom | 20'0 x 11'9 | ||
| Main Level | Bedroom | 12'9 x 10'0 | ||
| Main Level | Sitting Room | 10'0 x 8'6 | ||
| Main Level | Dining Room | 19'0 x 13'0 | ||
| Main Level | Bathroom | 10'4 x 6'5 | ||
| Main Level | Den | 10'5 x 7'11 | ||
| Main Level | Kitchen | 14'8 x 9'11 | ||
| Main Level | Entrance | 9'1 x 4'8 | ||
| Main Level | Office | 9'1 x 6'1 | ||
| Main Level | Bathroom | 9'1 x 6'1 | ||
| Main Level | Bedroom | 13'0 x 8'10 | ||
| Additional Accommodation | Primary Bedroom | 33'9 x 14'0 |
https://www.realtor.ca/real-estate/28601744/2005-renfrew-rd-shawnigan-lake-shawnigan
Contact Us
Contact us for more information

Jacob Garrett
(250) 380-3939
752 Douglas St
Victoria, British Columbia V8W 3M6
(250) 380-3933
(250) 380-3939
