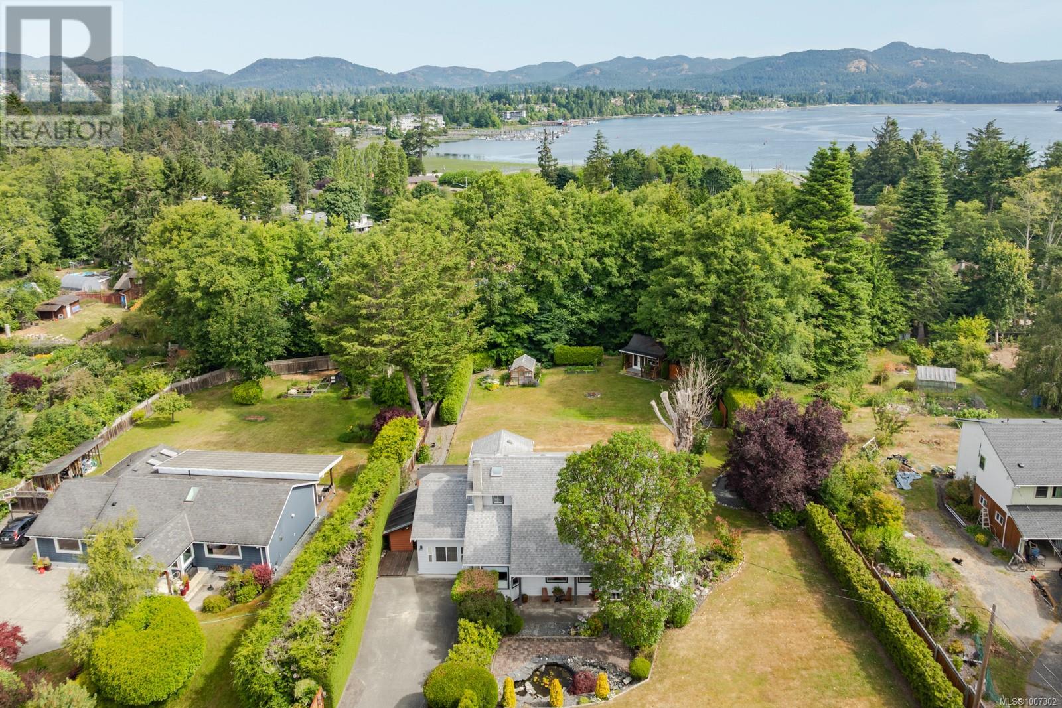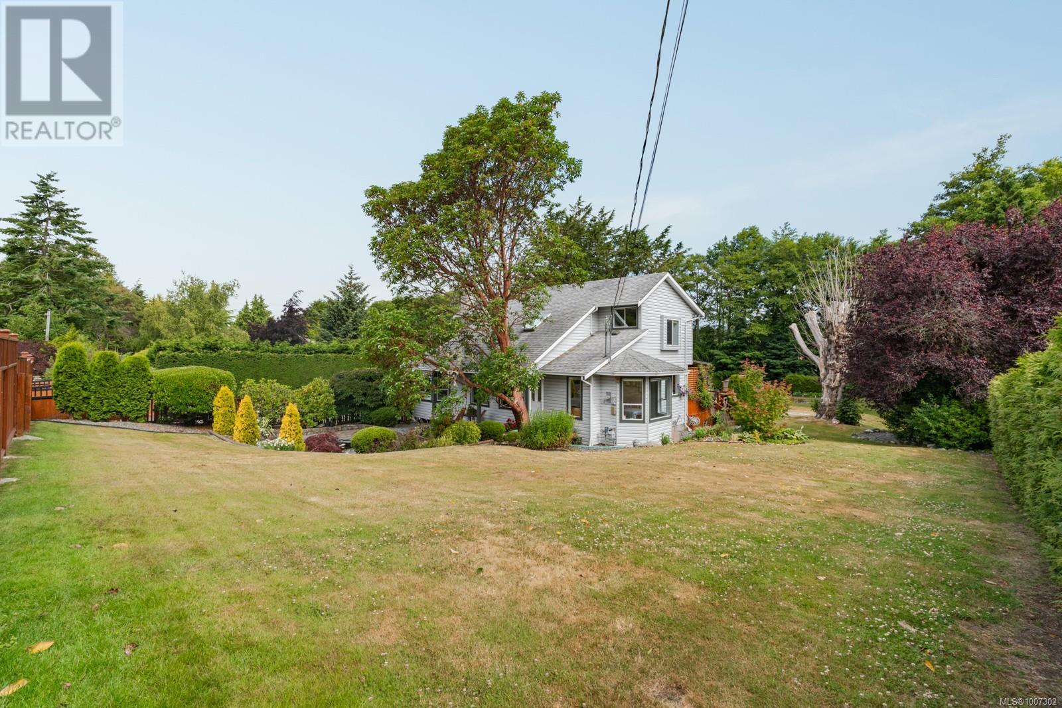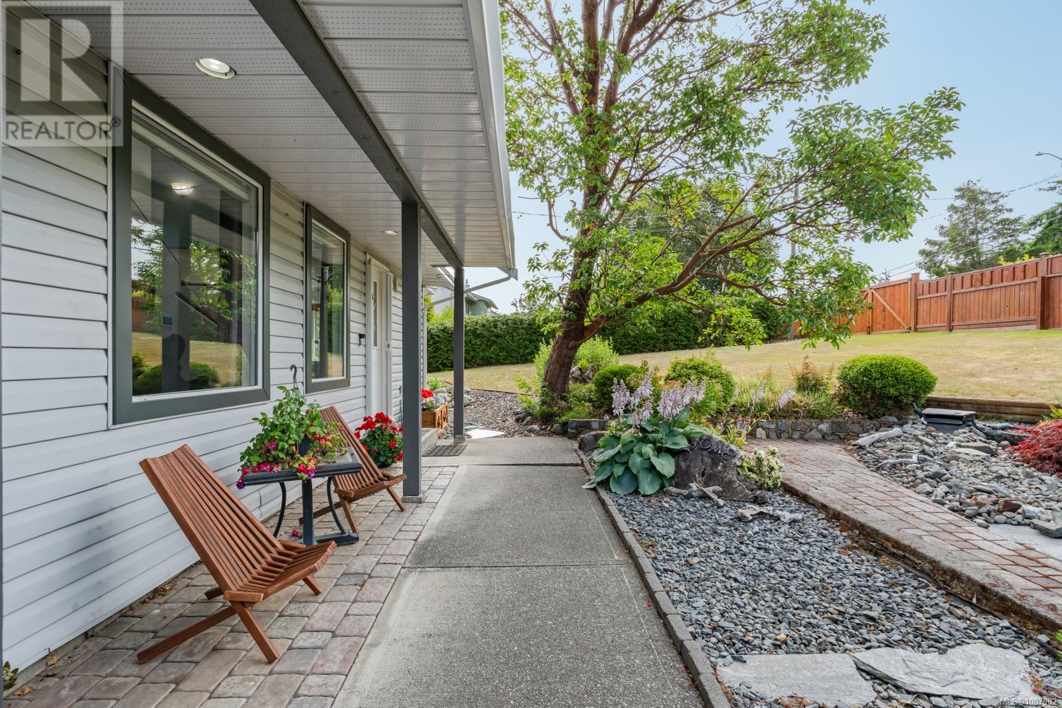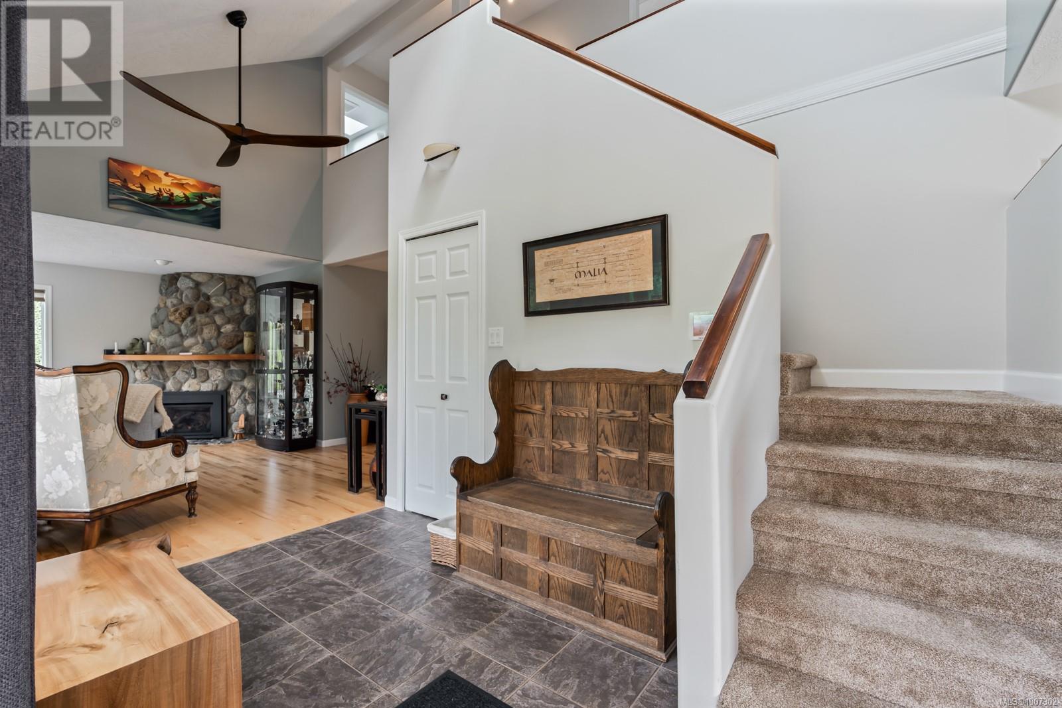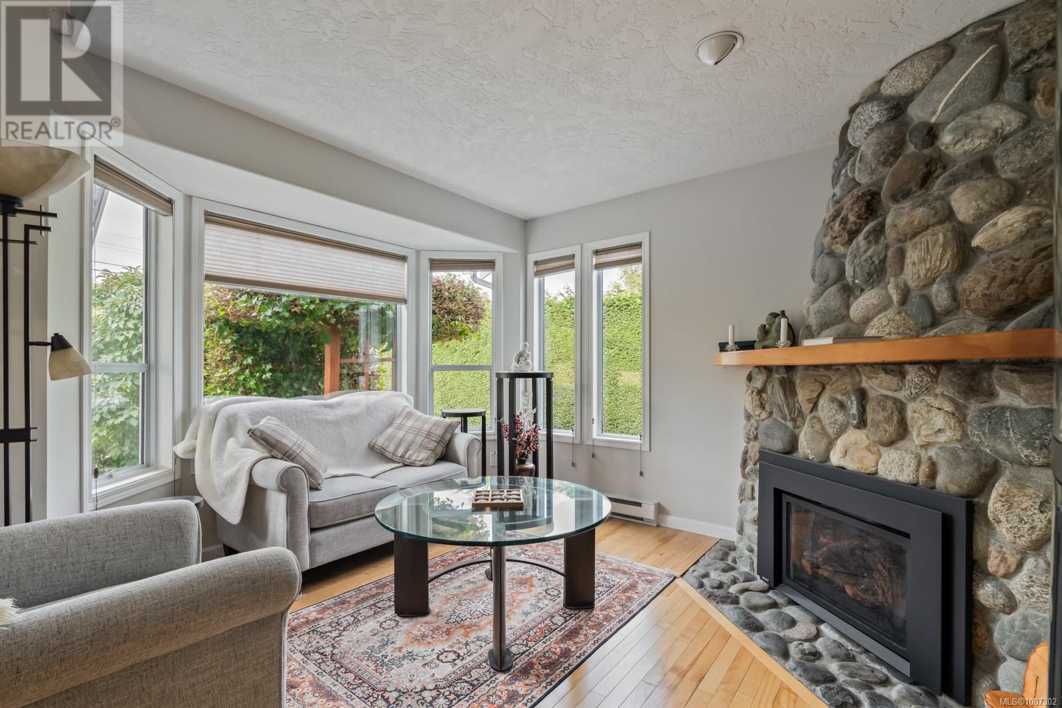1571 Whiffin Spit Rd Sooke, British Columbia V9Z 0T4
$1,050,000
Welcome home to 1571 Whiffin Spit Rd – a beautifully updated 3 bed + office, 2 bath home on a fully fenced & gated 0.51-acre lot in one of Sooke’s most sought-after neighbourhoods. Bright & welcoming with vaulted ceilings, skylights, & maple hardwood floors throughout the main level. The cozy living room has a gas fireplace with river rock surround, while the bay window dining area is perfect for family gatherings. The spacious kitchen offers hickory cabinets, granite counters, a maple island with seating, dual sinks, & a gas range. French doors off the family room lead to a partially covered deck & hot tub – ideal for entertaining year-round. Main floor also includes an office, rec room, laundry, & 3-piece bath with in-floor radiant heat. Upstairs are 3 bedrooms, a skylit bath with heated floors, & a generous primary suite with walk-in closet. The landscaped yard features a pond, greenhouse, multiple sheds, & a detached workshop. Steps from Whiffin Spit Park & the oceanfront. (id:61048)
Property Details
| MLS® Number | 1007302 |
| Property Type | Single Family |
| Neigbourhood | Whiffin Spit |
| Features | Southern Exposure, Other |
| Parking Space Total | 4 |
| Plan | Vip26921 |
| Structure | Greenhouse, Shed, Workshop |
Building
| Bathroom Total | 2 |
| Bedrooms Total | 3 |
| Constructed Date | 1990 |
| Cooling Type | None |
| Fireplace Present | Yes |
| Fireplace Total | 1 |
| Heating Fuel | Electric, Natural Gas |
| Heating Type | Baseboard Heaters |
| Size Interior | 2,407 Ft2 |
| Total Finished Area | 2152 Sqft |
| Type | House |
Parking
| Stall |
Land
| Access Type | Road Access |
| Acreage | No |
| Size Irregular | 0.51 |
| Size Total | 0.51 Ac |
| Size Total Text | 0.51 Ac |
| Zoning Description | Ru4 |
| Zoning Type | Residential |
Rooms
| Level | Type | Length | Width | Dimensions |
|---|---|---|---|---|
| Second Level | Bedroom | 9'10 x 14'10 | ||
| Second Level | Bedroom | 9'7 x 11'2 | ||
| Second Level | Bathroom | 3-Piece | ||
| Second Level | Primary Bedroom | 15'0 x 11'1 | ||
| Main Level | Storage | 10'11 x 7'0 | ||
| Main Level | Workshop | 13'2 x 17'9 | ||
| Main Level | Studio | 11'8 x 23'8 | ||
| Main Level | Office | 9'3 x 8'8 | ||
| Main Level | Bathroom | 3-Piece | ||
| Main Level | Dining Room | 12'2 x 10'10 | ||
| Main Level | Kitchen | 17'3 x 13'0 | ||
| Main Level | Family Room | 10'7 x 13'5 | ||
| Main Level | Living Room | 12'9 x 18'8 | ||
| Main Level | Entrance | 11'11 x 7'6 |
https://www.realtor.ca/real-estate/28603067/1571-whiffin-spit-rd-sooke-whiffin-spit
Contact Us
Contact us for more information

Riley Rebitt
Personal Real Estate Corporation
www.sellingvictoria.com/
755 Humboldt St
Victoria, British Columbia V8W 1B1
(250) 388-5882
(250) 388-9636

Brent Snelling
Personal Real Estate Corporation
sellingvictoria.com/
755 Humboldt St
Victoria, British Columbia V8W 1B1
(250) 388-5882
(250) 388-9636




