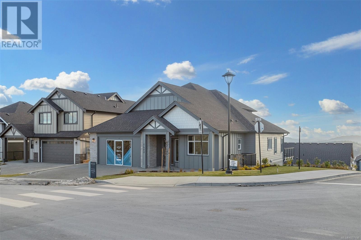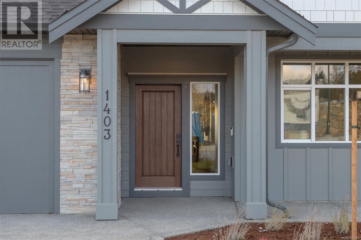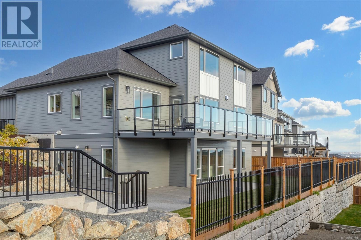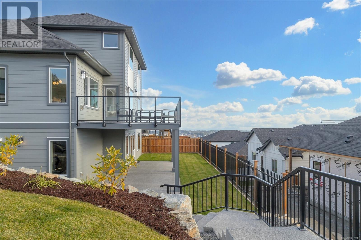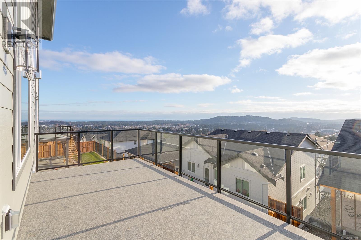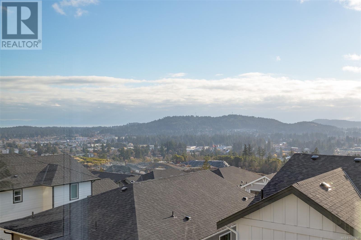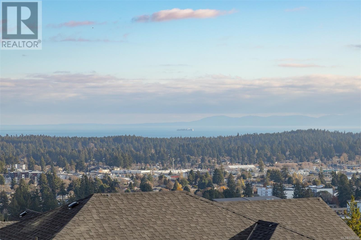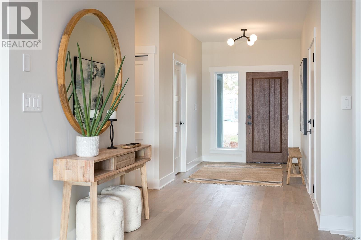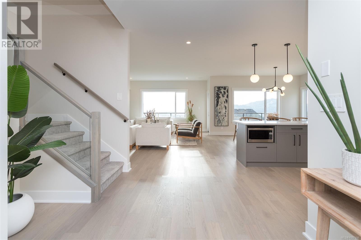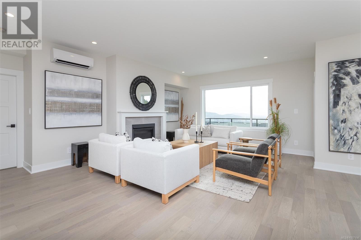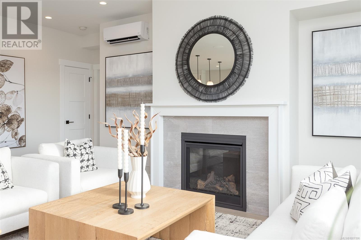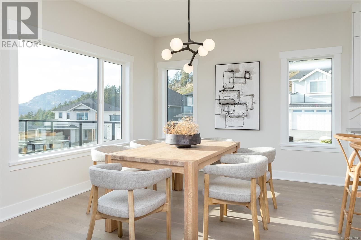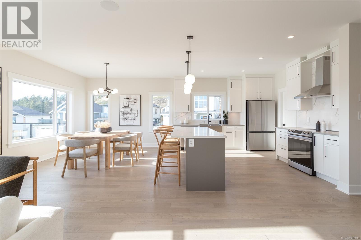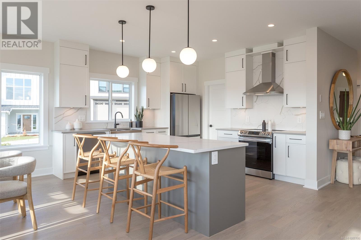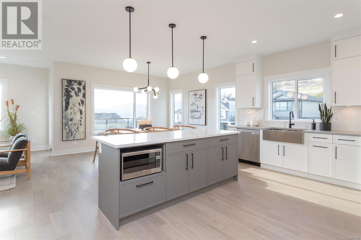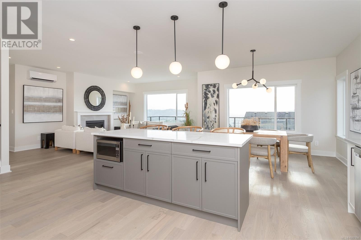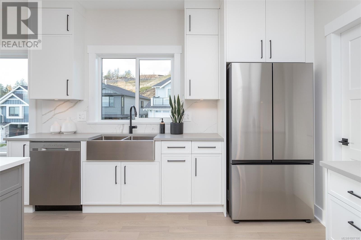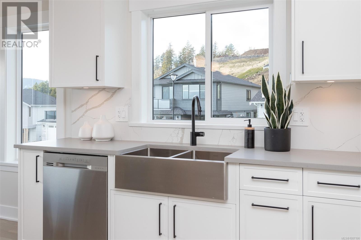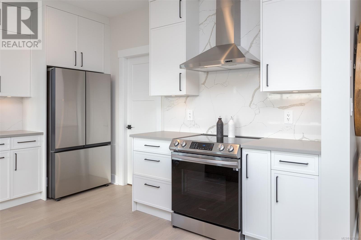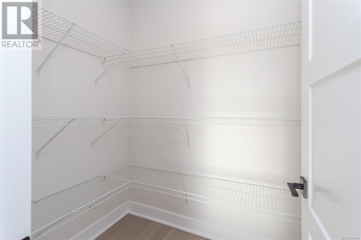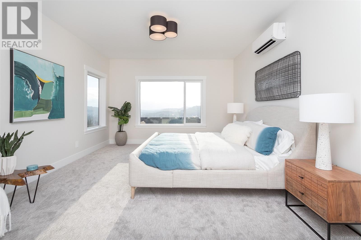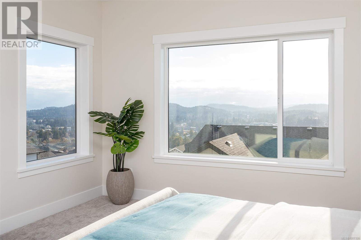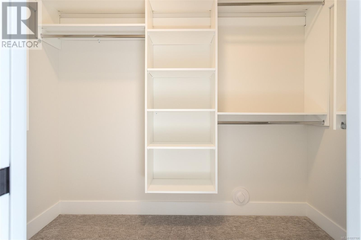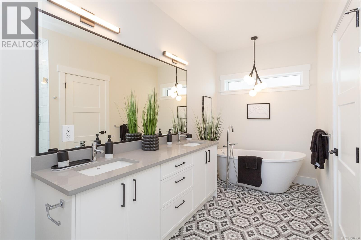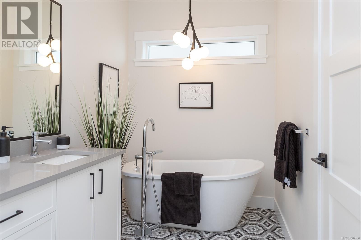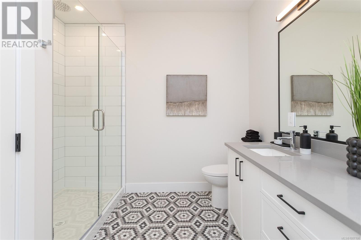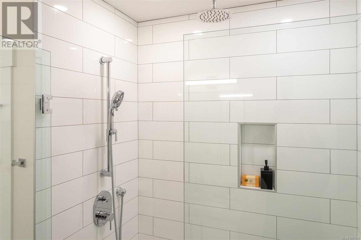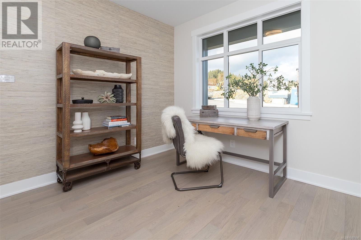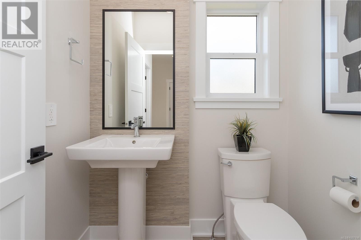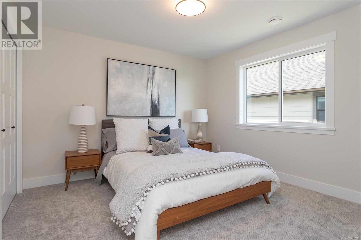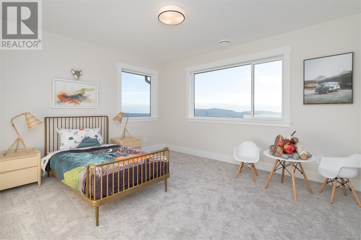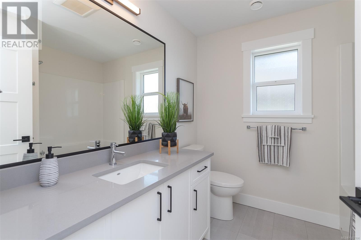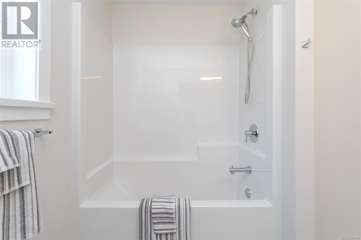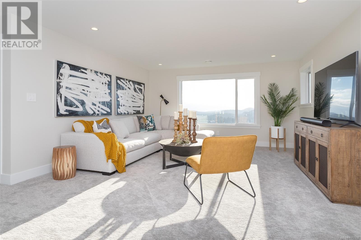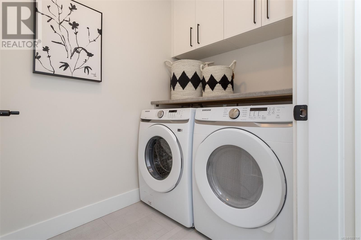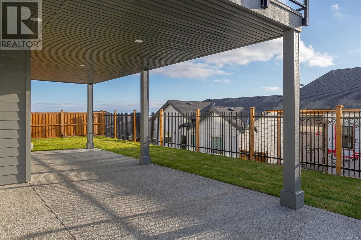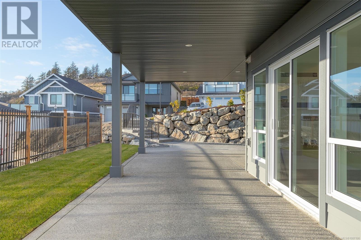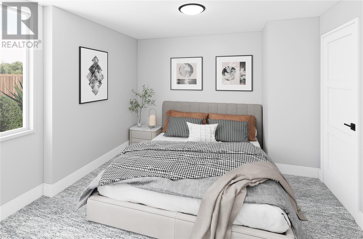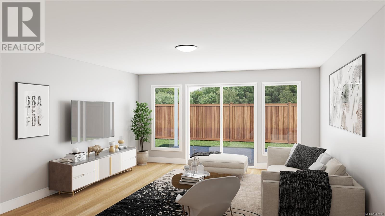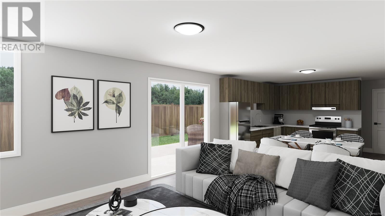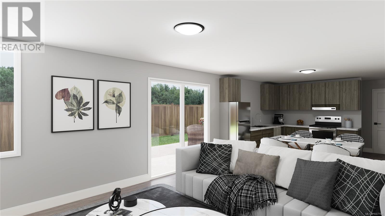Presented by Robert J. Iio Personal Real Estate Corporation — Team 110 RE/MAX Real Estate (Kamloops).
1403 Flint Ave Langford, British Columbia V9B 5N1
$1,599,999
Custom built primary bedroom on the main floor home on a corner lot with amazing views... Welcome to 1403 Flint Ave! After serving as a showcase home, this beauty is finally on the market. Over 4100 finished sq ft with 6 beds, 5 baths, den, media room, rec room, and a one bed legal suite mortgage helper, this home has it all. The main home features a primary bedroom with 5 piece ensuite and walk in closet on the main floor. The open concept kitchen/living/dining opens to an expansive deck with gas BBQ outlet purpose built to take in the panoramic ocean and mountain views. The lower level has two beds, a full bath, and rec room for the main, and a self contained one bed legal suite with separate hydro and laundry. Upstairs is two beds, a full bath, and loft media space. Year round efficient temp control with a multi head ductless heat pump and ducted mini split system in the main home. Natural gas fireplace. Quartz counters. Irrigation. Plus GST (id:61048)
Property Details
| MLS® Number | 1007196 |
| Property Type | Single Family |
| Neigbourhood | Bear Mountain |
| Features | Southern Exposure, Other |
| Parking Space Total | 3 |
| Plan | Epp104192 |
| Structure | Patio(s) |
| View Type | City View, Mountain View, Ocean View, Valley View |
Building
| Bathroom Total | 5 |
| Bedrooms Total | 6 |
| Appliances | Dishwasher, Microwave, Refrigerator, Stove, Washer, Dryer |
| Constructed Date | 2022 |
| Cooling Type | Air Conditioned, Wall Unit |
| Fireplace Present | Yes |
| Fireplace Total | 1 |
| Heating Fuel | Electric, Other |
| Heating Type | Baseboard Heaters, Forced Air, Heat Pump |
| Size Interior | 4,626 Ft2 |
| Total Finished Area | 4142 Sqft |
| Type | House |
Land
| Access Type | Road Access |
| Acreage | No |
| Size Irregular | 5706 |
| Size Total | 5706 Sqft |
| Size Total Text | 5706 Sqft |
| Zoning Type | Residential |
Rooms
| Level | Type | Length | Width | Dimensions |
|---|---|---|---|---|
| Second Level | Media | 20 ft | 15 ft | 20 ft x 15 ft |
| Second Level | Bathroom | 8 ft | 8 ft | 8 ft x 8 ft |
| Second Level | Bedroom | 12 ft | 12 ft | 12 ft x 12 ft |
| Second Level | Bedroom | 13 ft | 11 ft | 13 ft x 11 ft |
| Lower Level | Other | 11 ft | 4 ft | 11 ft x 4 ft |
| Lower Level | Recreation Room | 20 ft | 15 ft | 20 ft x 15 ft |
| Lower Level | Bathroom | 8 ft | 8 ft | 8 ft x 8 ft |
| Lower Level | Bedroom | 12 ft | 11 ft | 12 ft x 11 ft |
| Lower Level | Bedroom | 13 ft | 11 ft | 13 ft x 11 ft |
| Lower Level | Patio | 35 ft | 12 ft | 35 ft x 12 ft |
| Lower Level | Patio | 30 ft | 17 ft | 30 ft x 17 ft |
| Main Level | Porch | 8 ft | 7 ft | 8 ft x 7 ft |
| Main Level | Entrance | 16 ft | 7 ft | 16 ft x 7 ft |
| Main Level | Den | 10 ft | 10 ft | 10 ft x 10 ft |
| Main Level | Bathroom | 6 ft | 5 ft | 6 ft x 5 ft |
| Main Level | Laundry Room | 7 ft | 5 ft | 7 ft x 5 ft |
| Main Level | Pantry | 6 ft | 5 ft | 6 ft x 5 ft |
| Main Level | Kitchen | 13 ft | 12 ft | 13 ft x 12 ft |
| Main Level | Dining Room | 13 ft | 12 ft | 13 ft x 12 ft |
| Main Level | Living Room | 20 ft | 15 ft | 20 ft x 15 ft |
| Main Level | Ensuite | 14 ft | 6 ft | 14 ft x 6 ft |
| Main Level | Primary Bedroom | 16 ft | 13 ft | 16 ft x 13 ft |
| Additional Accommodation | Kitchen | 15 ft | 13 ft | 15 ft x 13 ft |
| Additional Accommodation | Bedroom | 13 ft | 11 ft | 13 ft x 11 ft |
| Additional Accommodation | Bathroom | 8 ft | 5 ft | 8 ft x 5 ft |
| Additional Accommodation | Living Room | 14 ft | 13 ft | 14 ft x 13 ft |
https://www.realtor.ca/real-estate/28592566/1403-flint-ave-langford-bear-mountain
Contact Us
Contact us for more information

Mike Hartshorne
Personal Real Estate Corporation
(250) 474-7733
www.southislandhometeam.com/
www.facebook.com/Mike-and-Jenn-Real-Estate-225796140811415/
twitter.com/MikeAndJennRLP
117-2854 Peatt Rd.
Victoria, British Columbia V9B 0W3
(250) 474-4800
(250) 474-7733
www.rlpvictoria.com/
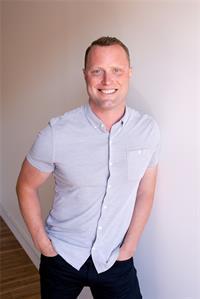
Rhys Duch
(250) 474-7733
www.southislandhometeam.com/
www.facebook.com/RhysDuchRoyalLePage/
twitter.com/MikeAndJennRLP
117-2854 Peatt Rd.
Victoria, British Columbia V9B 0W3
(250) 474-4800
(250) 474-7733
www.rlpvictoria.com/
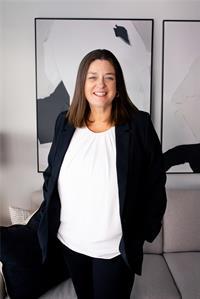
Jenn Raappana
Personal Real Estate Corporation
(250) 590-2196
www.southislandhometeam.com/
www.facebook.com/SouthIslandHomeTeam/
twitter.com/SouthIslandTeam
117-2854 Peatt Rd.
Victoria, British Columbia V9B 0W3
(250) 474-4800
(250) 474-7733
www.rlpvictoria.com/
