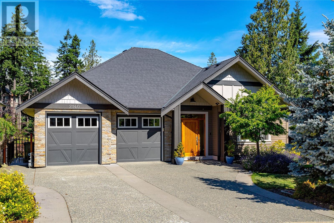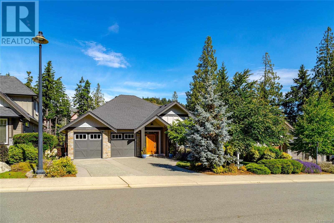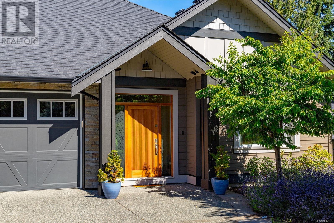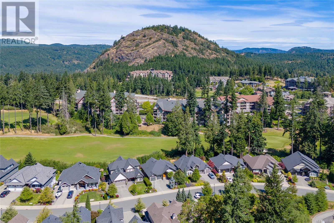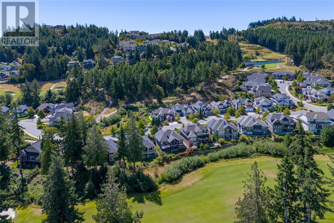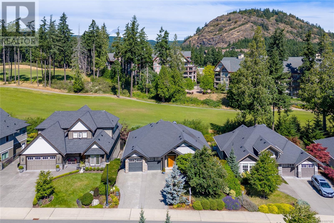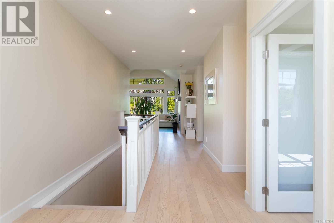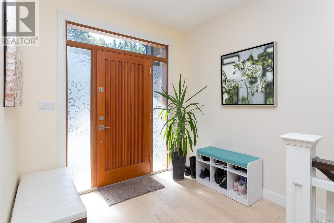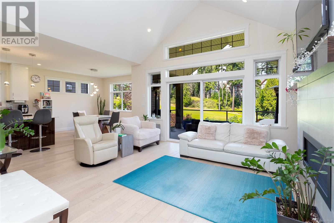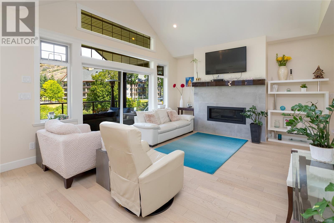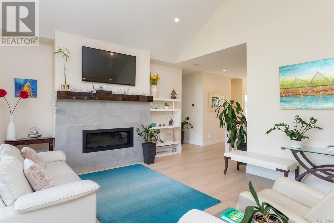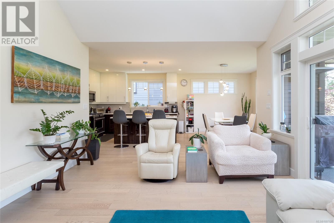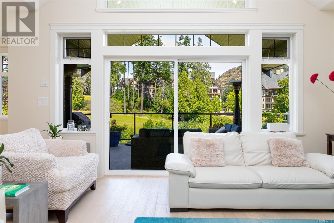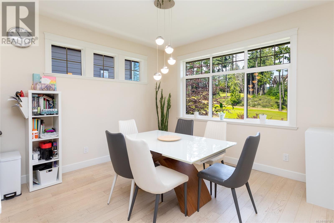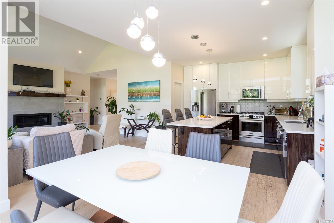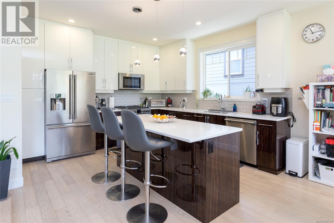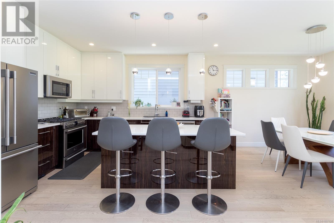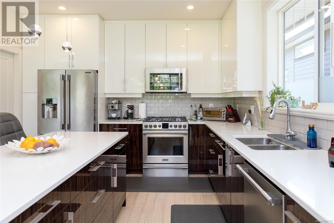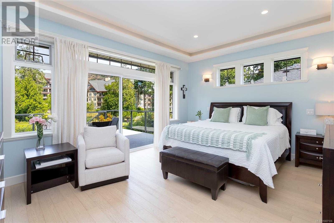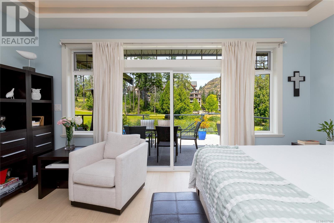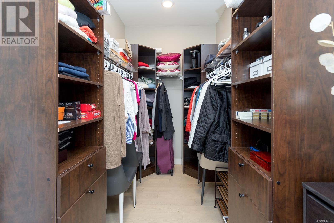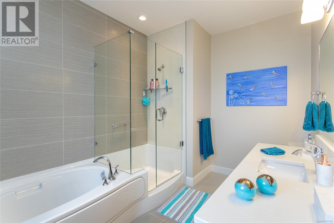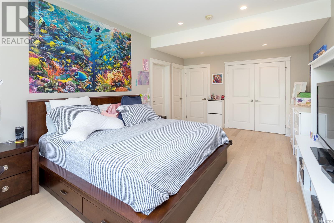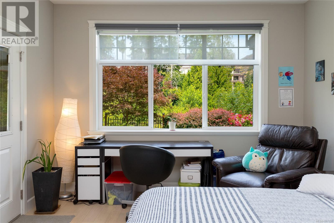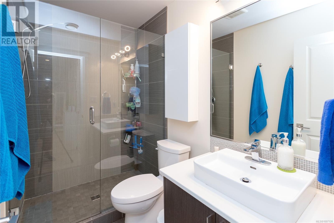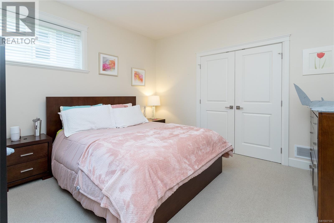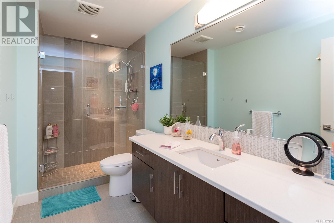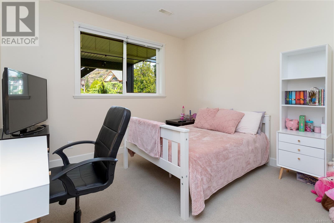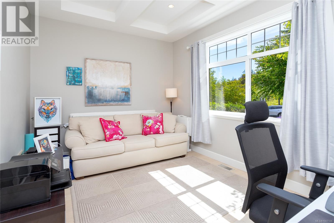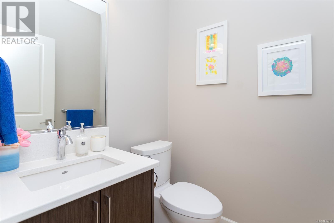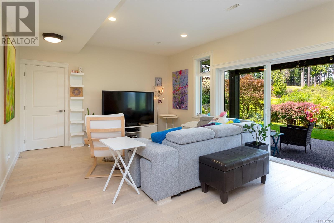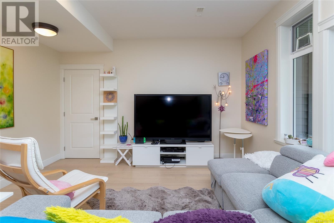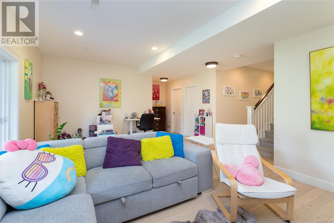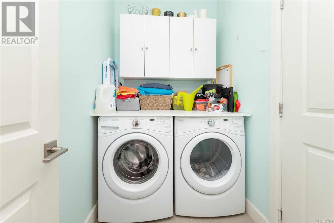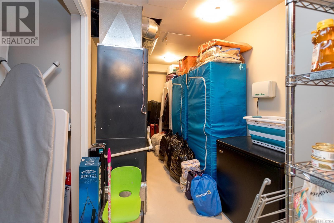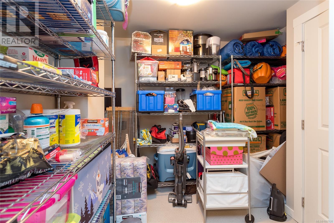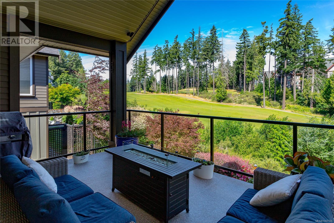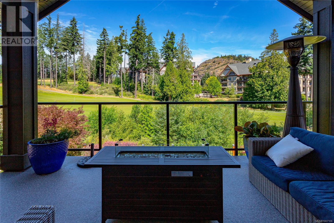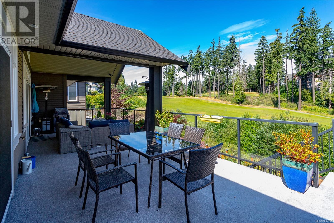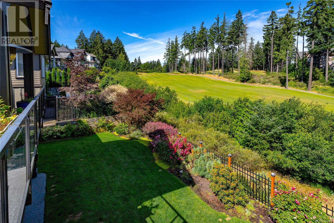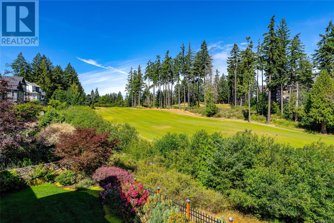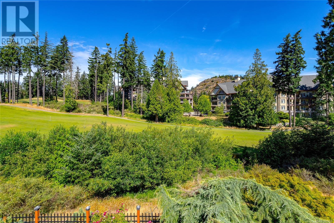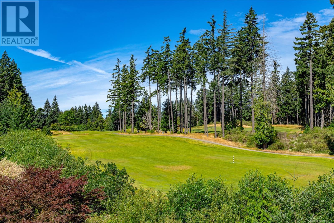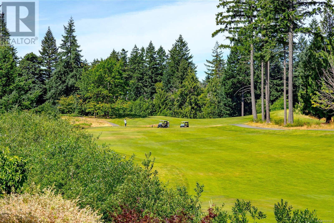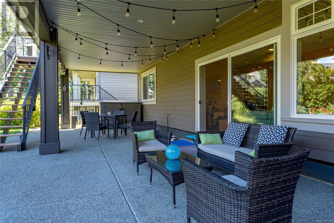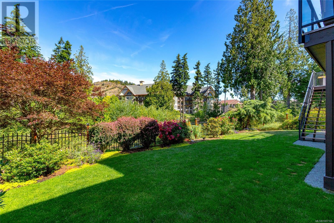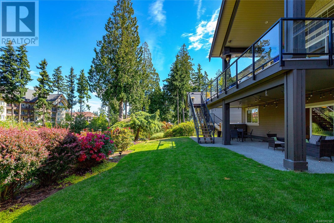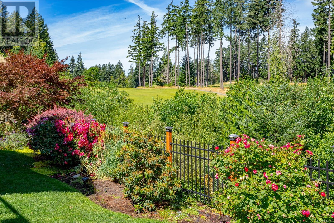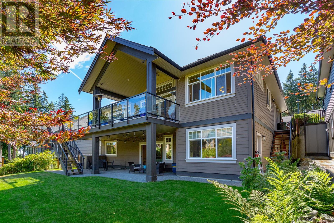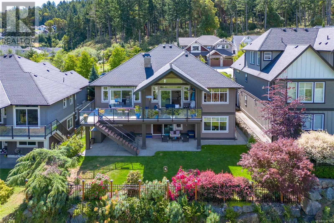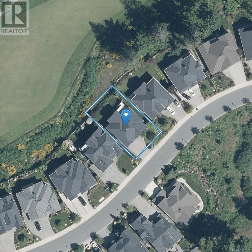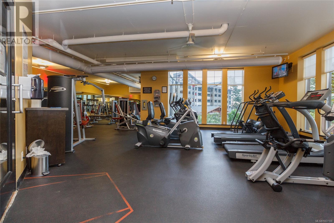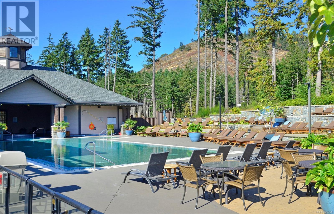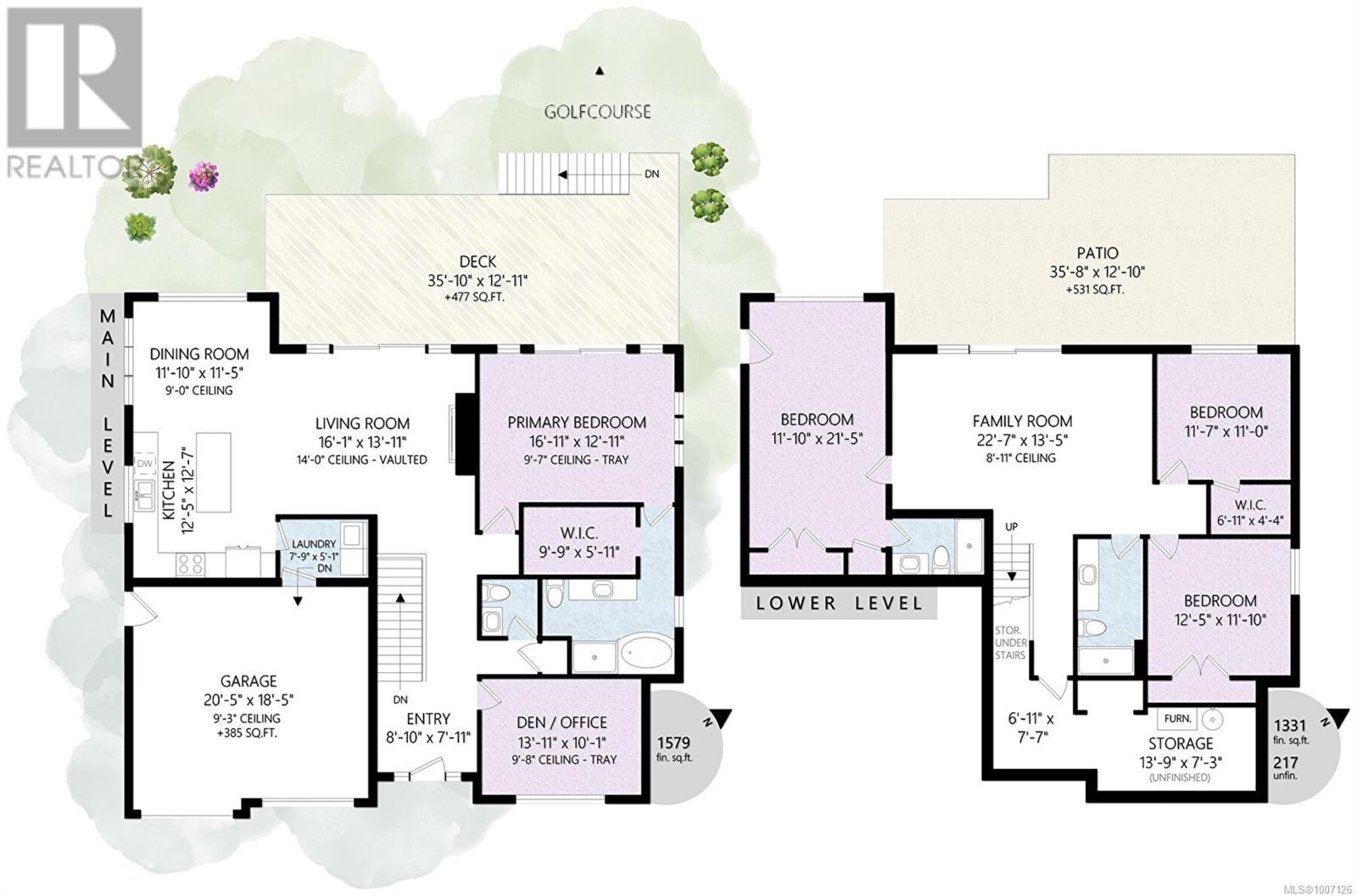Presented by Robert J. Iio Personal Real Estate Corporation — Team 110 RE/MAX Real Estate (Kamloops).
2140 Champions Way Langford, British Columbia V9B 0E3
$2,000,000
Overlooking the Championship 9th hole on Bear Mountain sits this contemporary masterpiece which includes 4 bedrooms and 4 baths. Over 2900 sq ft on two levels this home boasts a large Office/Den, main floor primary with spa like ensuite & walkin closet. The kitchen features a large island, quartz throughout and SS appliances. An abundance of natural light fills the open concept living room with Gas fireplace and a walkout to the large covered deck. The dining room is designed for both small and large groups just off the kitchen it features a large picture window with frame worthy views. The double garage, laundry room and two piece bathroom complete the main floor. Downstairs you will find a large family room three more bedrooms and two bathrooms both with large walk in showers. The lower level includes a storage area and mechanical room. Sliding doors lead to a large covered deck with manicured gardens & irrigation to complete this private Oasis. (id:61048)
Property Details
| MLS® Number | 1007126 |
| Property Type | Single Family |
| Neigbourhood | Bear Mountain |
| Features | Cul-de-sac, Private Setting, Other, Golf Course/parkland |
| Parking Space Total | 4 |
| Plan | Epp46993 |
| Structure | Patio(s) |
| View Type | Mountain View, Valley View |
Building
| Bathroom Total | 4 |
| Bedrooms Total | 4 |
| Architectural Style | Westcoast |
| Constructed Date | 2016 |
| Cooling Type | Air Conditioned |
| Fireplace Present | Yes |
| Fireplace Total | 1 |
| Heating Fuel | Electric, Natural Gas |
| Heating Type | Heat Pump |
| Size Interior | 3,512 Ft2 |
| Total Finished Area | 2910 Sqft |
| Type | House |
Land
| Access Type | Road Access |
| Acreage | No |
| Size Irregular | 6970 |
| Size Total | 6970 Sqft |
| Size Total Text | 6970 Sqft |
| Zoning Type | Residential |
Rooms
| Level | Type | Length | Width | Dimensions |
|---|---|---|---|---|
| Lower Level | Bedroom | 11' x 21' | ||
| Lower Level | Patio | 35' x 12' | ||
| Lower Level | Family Room | 23' x 13' | ||
| Lower Level | Ensuite | 3-Piece | ||
| Lower Level | Bedroom | 12' x 12' | ||
| Lower Level | Bedroom | 11' x 12' | ||
| Lower Level | Bathroom | 3-Piece | ||
| Lower Level | Storage | 13' x 7' | ||
| Main Level | Bathroom | 2-Piece | ||
| Main Level | Laundry Room | 5' x 8' | ||
| Main Level | Den | 10' x 13' | ||
| Main Level | Ensuite | 4-Piece | ||
| Main Level | Primary Bedroom | 12' x 16' | ||
| Main Level | Kitchen | 12' x 12' | ||
| Main Level | Dining Room | 11' x 11' | ||
| Main Level | Living Room | 14' x 16' | ||
| Main Level | Entrance | 8' x 7' |
https://www.realtor.ca/real-estate/28589554/2140-champions-way-langford-bear-mountain
Contact Us
Contact us for more information
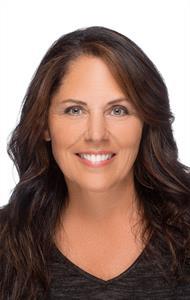
Jodi Zwicker
301-3450 Uptown Blvd
Victoria, British Columbia V8Z 0B9
(250) 708-2000

Darren Day
1 (800) 303-2010
www.darrendayrealestate.com/
301-3450 Uptown Blvd
Victoria, British Columbia V8Z 0B9
(250) 708-2000
