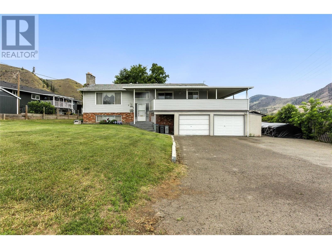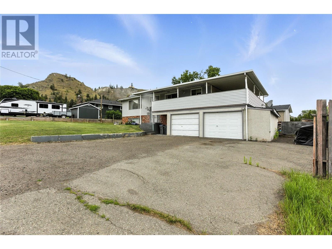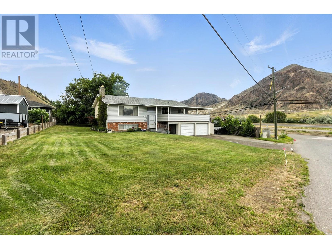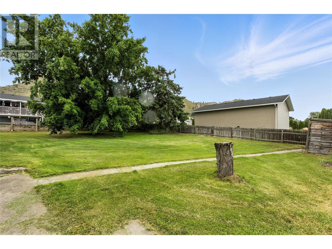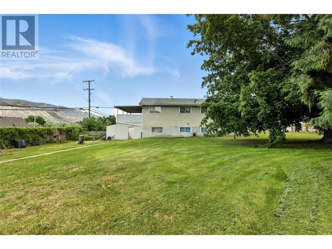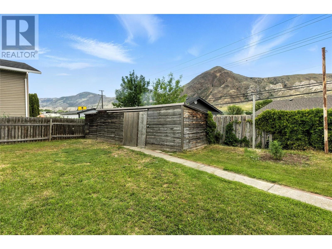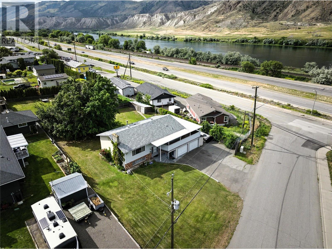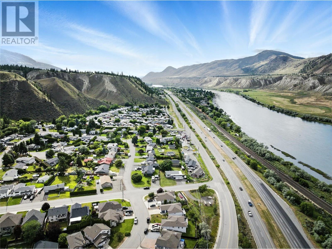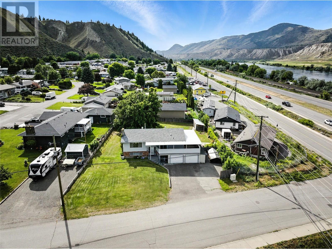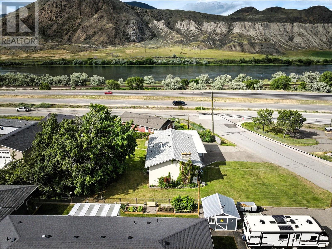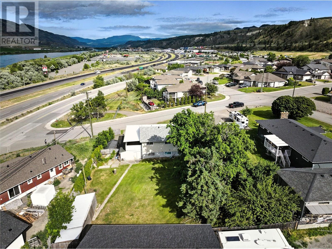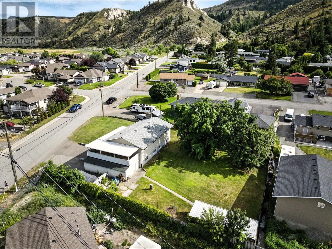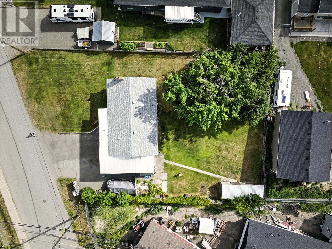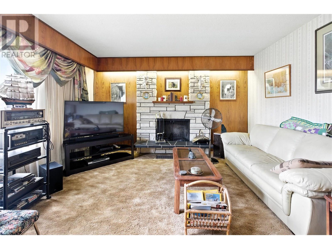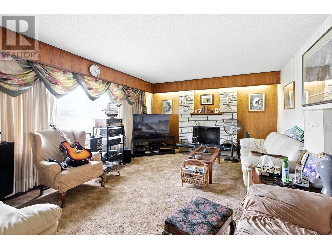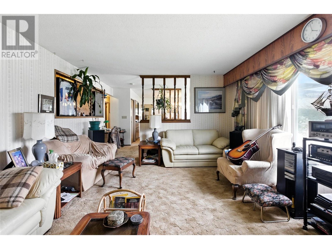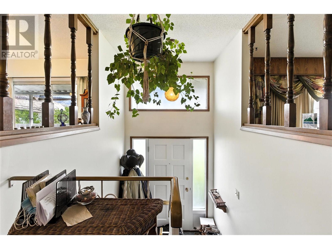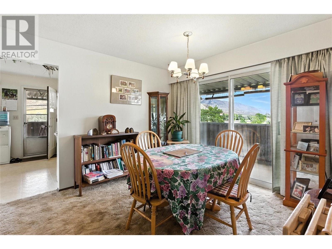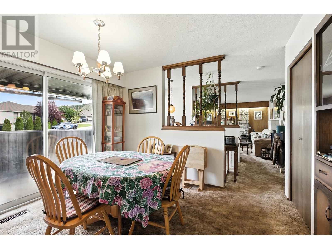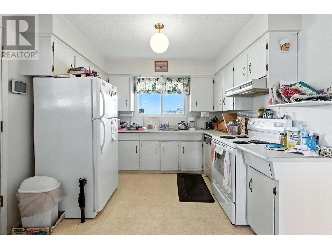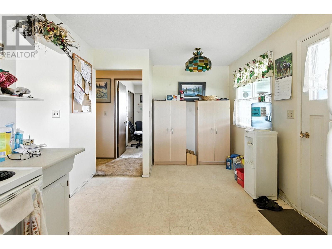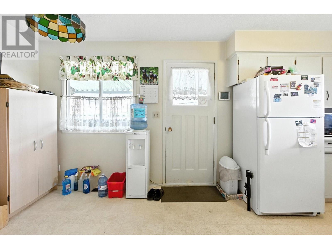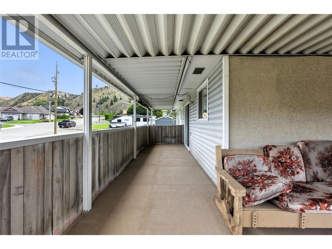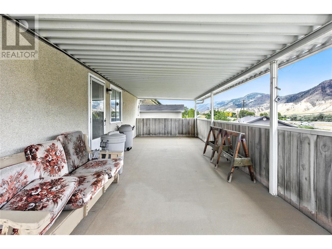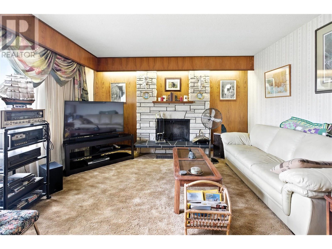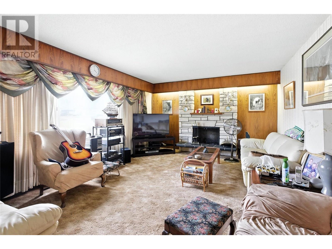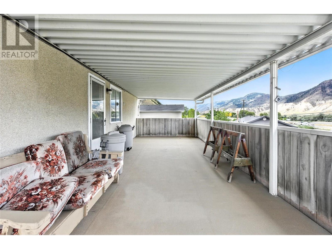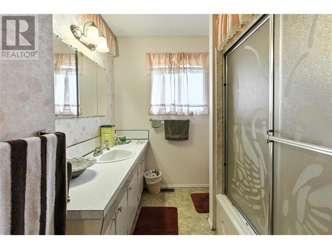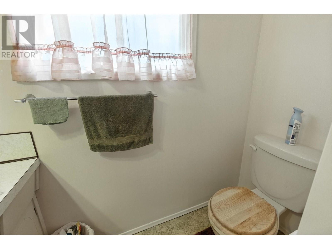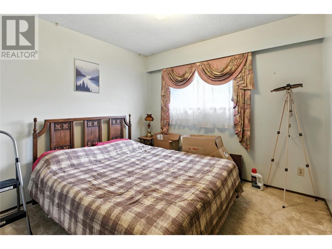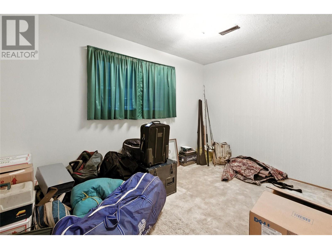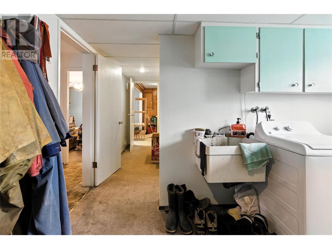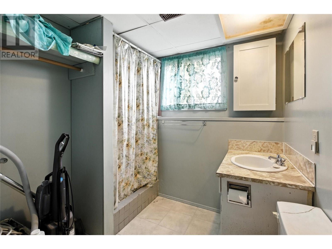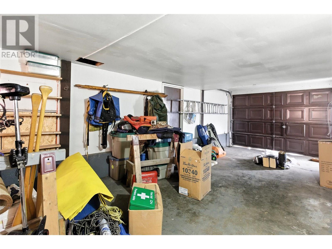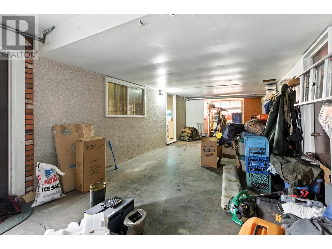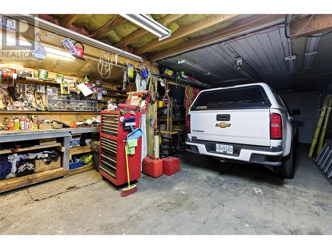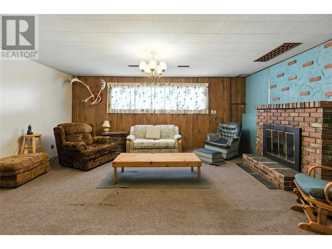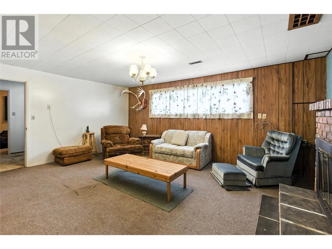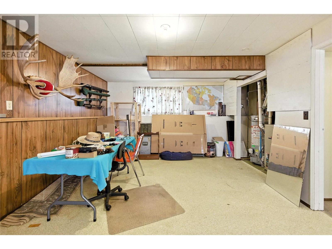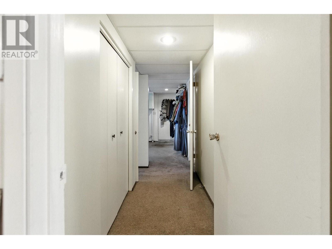Presented by Robert J. Iio Personal Real Estate Corporation — Team 110 RE/MAX Real Estate (Kamloops).
205 O'connor Road Kamloops, British Columbia V2C 5A3
$599,000
Opportunity Knocks – Spacious Home with Endless Potential! This 4-bedroom, 3-bathroom home offers 2,380 sqft of living space on a generous 13,000 sqft flat lot—perfect for those looking to create their dream property. A true renovator’s special, this home features solid bones, two cozy wood-burning fireplaces, and a layout with suite potential, making it ideal for multigenerational living or added income. Enjoy the outdoors on the expansive 31' x 11' covered deck off the kitchen, overlooking a massive backyard filled with mature trees, fruit trees, underground sprinklers, and a well-built outdoor shed. The spacious 2-car garage, RV parking, and plenty of room for your toys make this home a rare find. With a newer hot water tank (2023), easy highway access, and so much room to grow, this property is brimming with potential. A bit of sweat equity and vision will go a long way—don’t miss your chance to unlock the possibilities! (id:61048)
Property Details
| MLS® Number | 10354901 |
| Property Type | Single Family |
| Neigbourhood | Dallas |
| Parking Space Total | 2 |
Building
| Bathroom Total | 3 |
| Bedrooms Total | 4 |
| Appliances | Range, Refrigerator, Dishwasher, Dryer, Washer |
| Architectural Style | Split Level Entry |
| Constructed Date | 1973 |
| Construction Style Attachment | Detached |
| Construction Style Split Level | Other |
| Cooling Type | Central Air Conditioning |
| Exterior Finish | Other |
| Flooring Type | Carpeted, Mixed Flooring |
| Half Bath Total | 1 |
| Heating Type | Forced Air, See Remarks |
| Roof Material | Asphalt Shingle |
| Roof Style | Unknown |
| Stories Total | 2 |
| Size Interior | 2,380 Ft2 |
| Type | House |
| Utility Water | Municipal Water |
Parking
| Additional Parking | |
| Attached Garage | 2 |
| R V |
Land
| Acreage | No |
| Sewer | Municipal Sewage System |
| Size Irregular | 0.3 |
| Size Total | 0.3 Ac|under 1 Acre |
| Size Total Text | 0.3 Ac|under 1 Acre |
Rooms
| Level | Type | Length | Width | Dimensions |
|---|---|---|---|---|
| Basement | Other | 13' x 10' | ||
| Basement | Recreation Room | 27' x 13' | ||
| Basement | Bedroom | 13' x 8'6'' | ||
| Basement | 2pc Bathroom | Measurements not available | ||
| Main Level | Bedroom | 10' x 10' | ||
| Main Level | Bedroom | 10'6'' x 10' | ||
| Main Level | 3pc Bathroom | Measurements not available | ||
| Main Level | 4pc Bathroom | Measurements not available | ||
| Main Level | Primary Bedroom | 13'6'' x 11' | ||
| Main Level | Kitchen | 15' x 10' | ||
| Main Level | Dining Room | 11'3'' x 10'5'' | ||
| Main Level | Living Room | 18' x 3'7'' |
https://www.realtor.ca/real-estate/28563851/205-oconnor-road-kamloops-dallas
Contact Us
Contact us for more information

Joe Doyle
Personal Real Estate Corporation
109 Victoria Street
Kamloops, British Columbia V2C 1Z4
(778) 471-1498
(778) 471-1793
