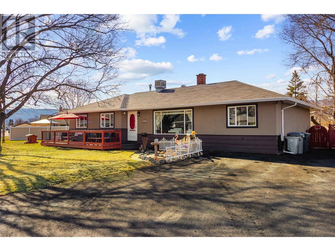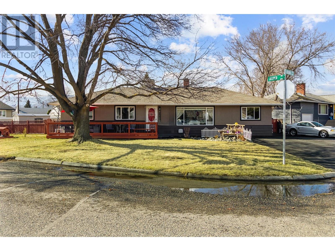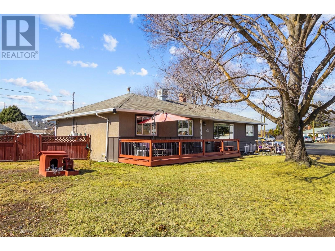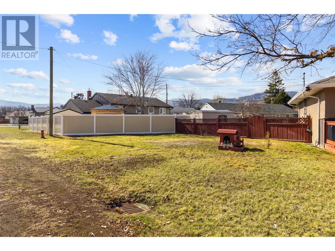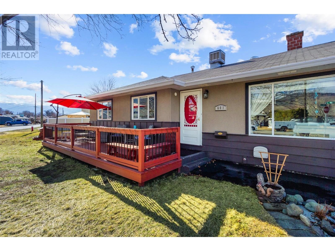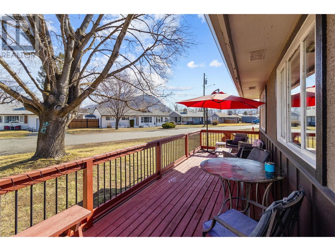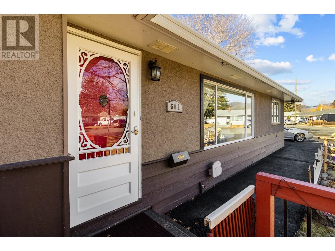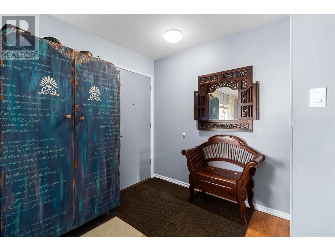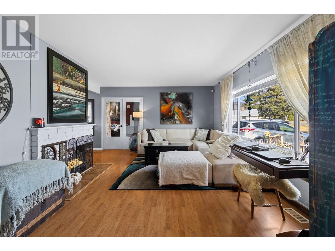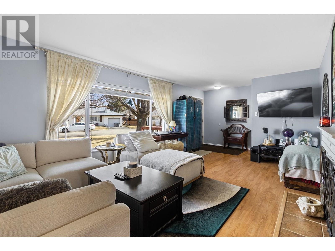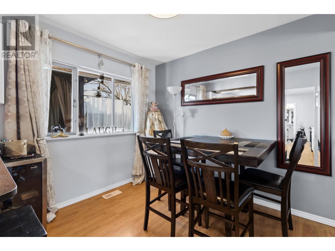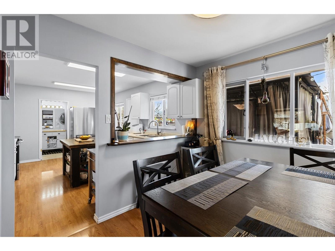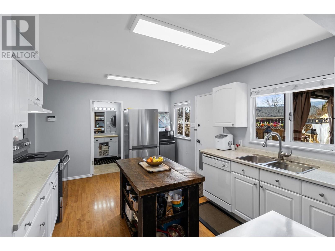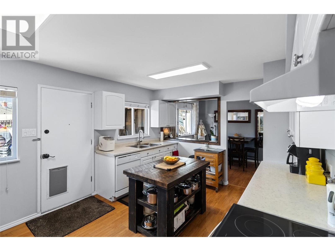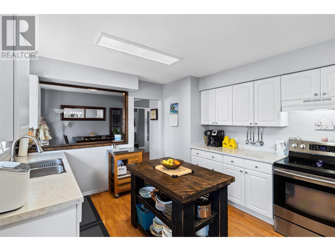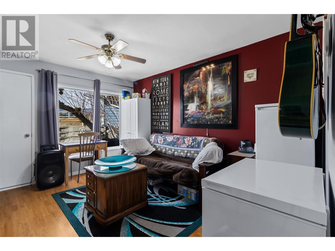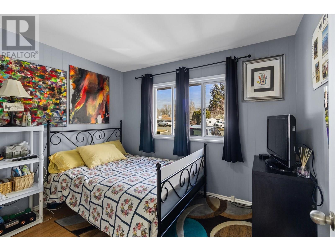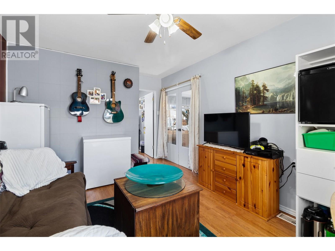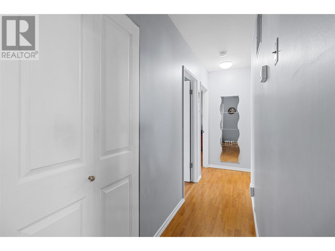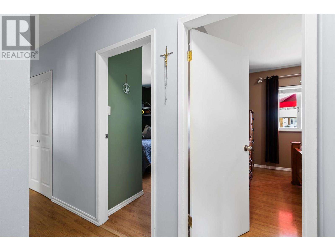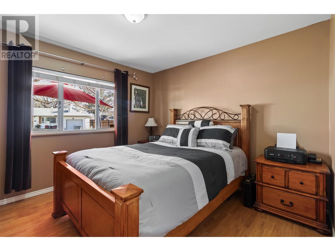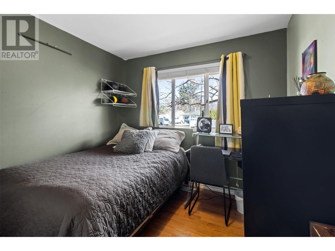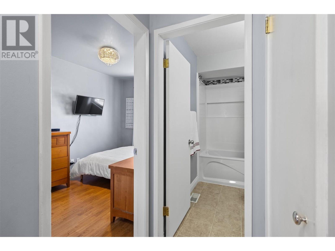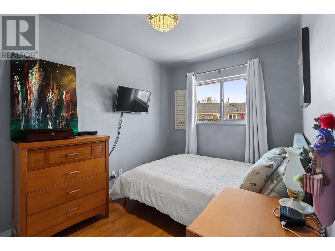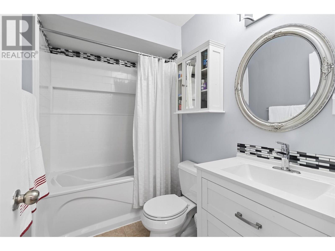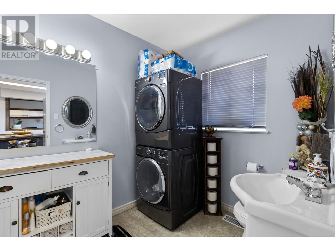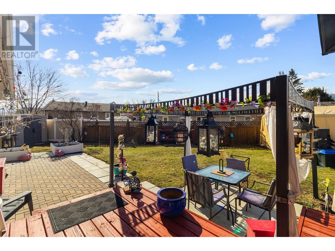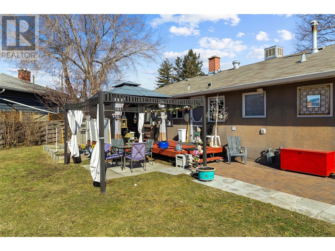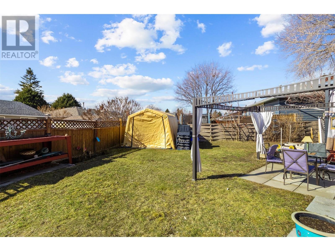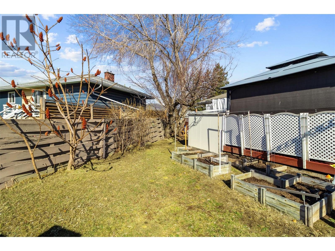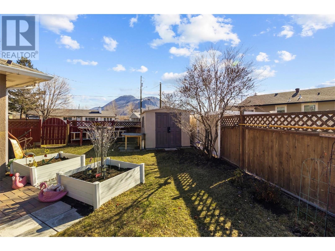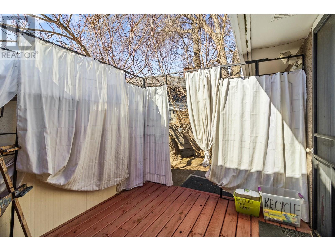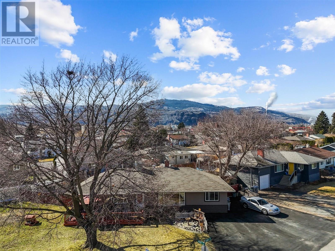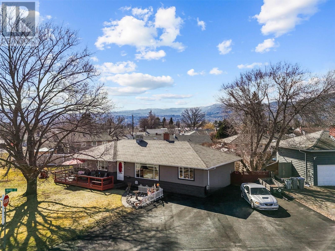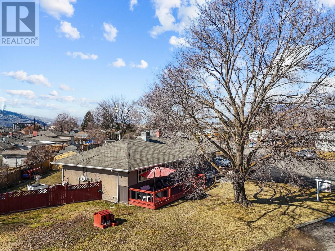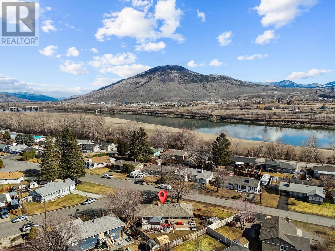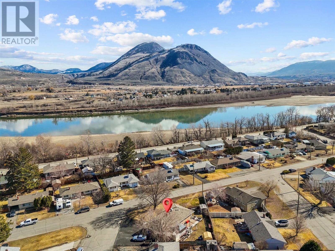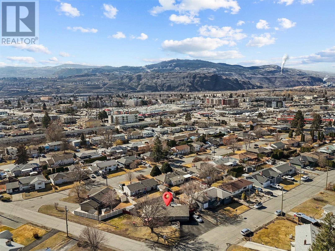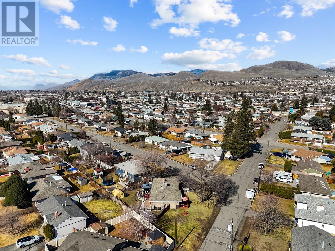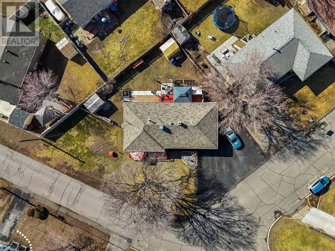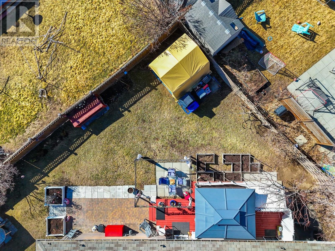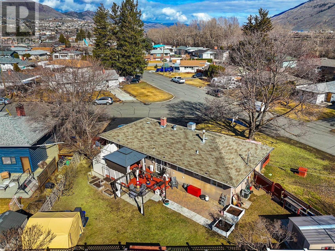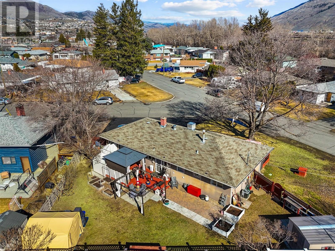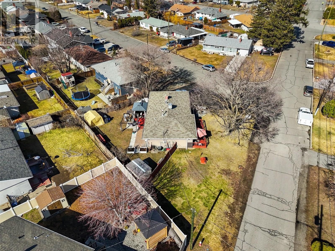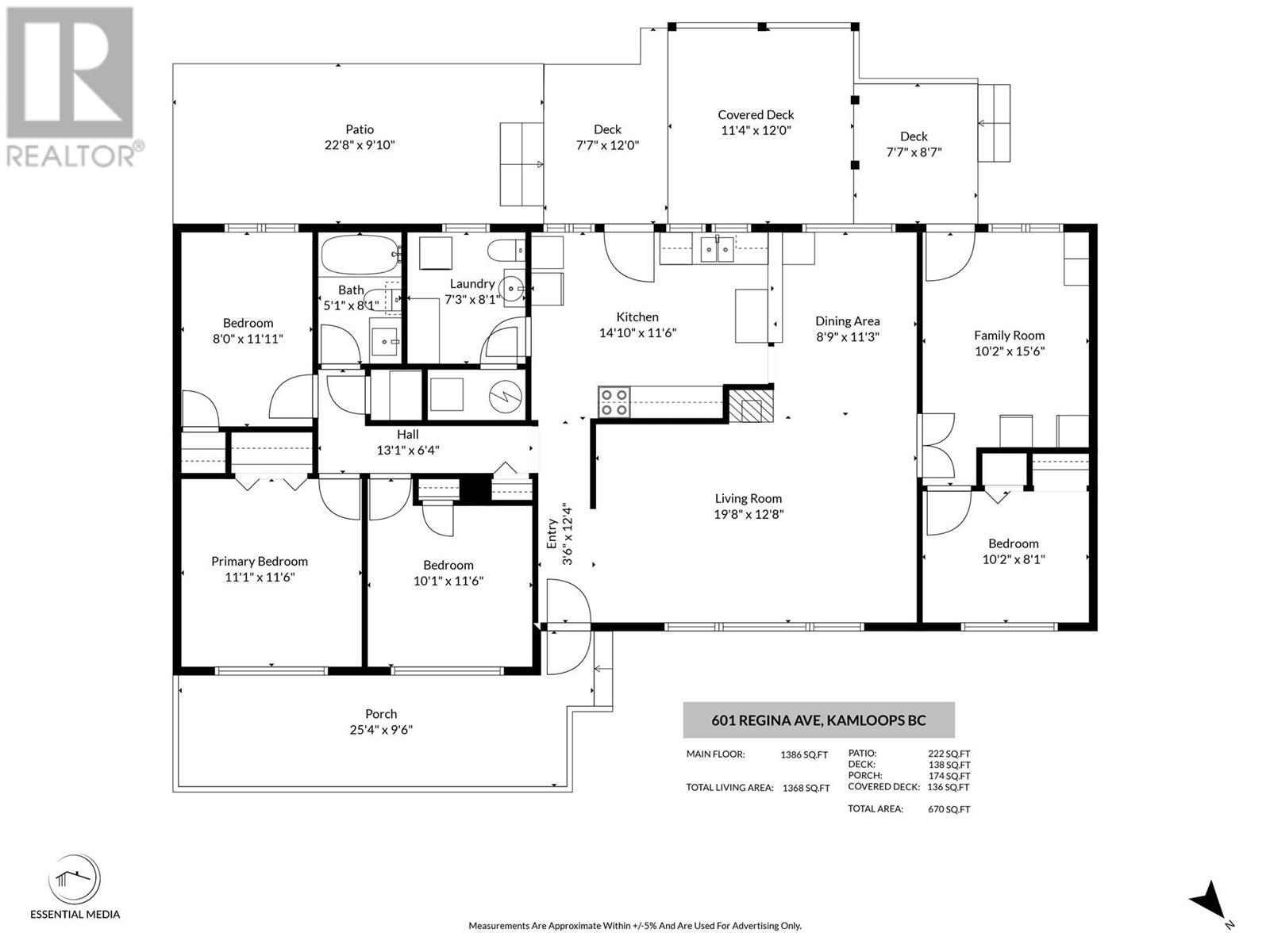Presented by Robert J. Iio Personal Real Estate Corporation — Team 110 RE/MAX Real Estate (Kamloops).
601 Regina Avenue Kamloops, British Columbia V2B 1N6
$649,000
You HAVE to check out this rancher that is on a large corner lot! Entering the home, you'll immediately feel the coziness of the living room with a fireplace (previous owner had electric insert) and large window to allow the brightness in. With 4 bedrooms and 2 bath (both baths completely reno'd), there's plenty of room for a family - with a bonus room on top having living room and dining room space! Updated painting and LED lighting, furnace control board replaced 2022. Outside features newly stained front and back sundecks, a huge driveway with RV parking that's been resealed (2024). Front yard has u/g irrigation, back yard has gardens ready for your veggies to grow, and is wired for a hottub. Imagine sitting out there under the gazebo, relaxing all summer! All measurements approx to be verified by Buyer if important. (id:61048)
Property Details
| MLS® Number | 10354553 |
| Property Type | Single Family |
| Neigbourhood | North Kamloops |
| Amenities Near By | Shopping |
| Features | Level Lot, Corner Site |
Building
| Bathroom Total | 1 |
| Bedrooms Total | 4 |
| Appliances | Dishwasher |
| Architectural Style | Ranch |
| Basement Type | Crawl Space |
| Constructed Date | 1959 |
| Construction Style Attachment | Detached |
| Cooling Type | Central Air Conditioning |
| Exterior Finish | Stucco |
| Fireplace Fuel | Electric |
| Fireplace Present | Yes |
| Fireplace Total | 1 |
| Fireplace Type | Unknown |
| Flooring Type | Mixed Flooring |
| Heating Type | Forced Air, See Remarks |
| Roof Material | Asphalt Shingle |
| Roof Style | Unknown |
| Stories Total | 1 |
| Size Interior | 1,445 Ft2 |
| Type | House |
| Utility Water | Municipal Water |
Parking
| Oversize | |
| R V |
Land
| Acreage | No |
| Land Amenities | Shopping |
| Landscape Features | Level |
| Sewer | Municipal Sewage System |
| Size Irregular | 0.2 |
| Size Total | 0.2 Ac|under 1 Acre |
| Size Total Text | 0.2 Ac|under 1 Acre |
| Zoning Type | Unknown |
Rooms
| Level | Type | Length | Width | Dimensions |
|---|---|---|---|---|
| Main Level | 4pc Bathroom | Measurements not available | ||
| Main Level | Bedroom | 8'0'' x 11'4'' | ||
| Main Level | Bedroom | 9'0'' x 9'3'' | ||
| Main Level | Bedroom | 8'6'' x 10'6'' | ||
| Main Level | Primary Bedroom | 10'10'' x 11'2'' | ||
| Main Level | Laundry Room | 6'6'' x 8'0'' | ||
| Main Level | Den | 10'6'' x 13'0'' | ||
| Main Level | Dining Room | 8'0'' x 10'0'' | ||
| Main Level | Kitchen | 11'4'' x 14'0'' | ||
| Main Level | Living Room | 12'0'' x 19'0'' |
https://www.realtor.ca/real-estate/28548372/601-regina-avenue-kamloops-north-kamloops
Contact Us
Contact us for more information
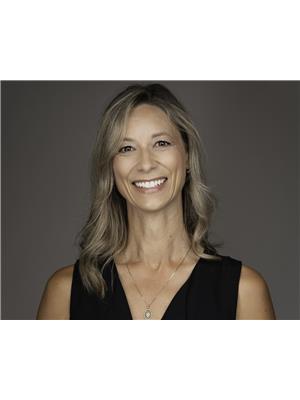
Lisa Moonie
Personal Real Estate Corporation
800 Seymour Street
Kamloops, British Columbia V2C 2H5
(250) 374-1461
(250) 374-0752
