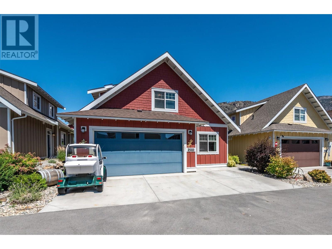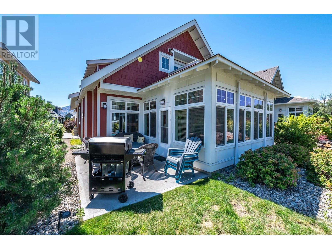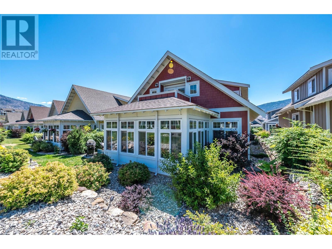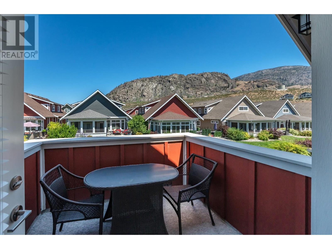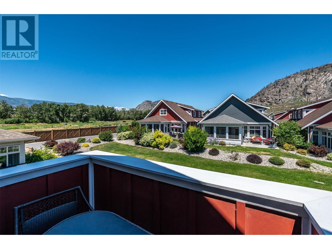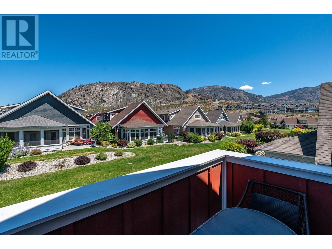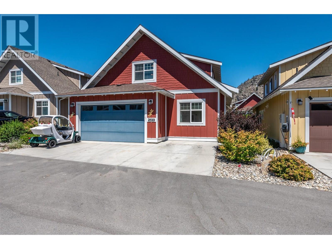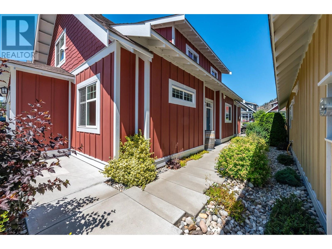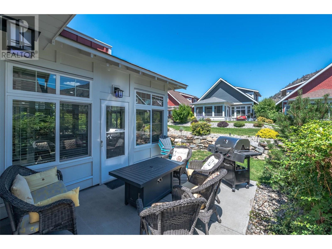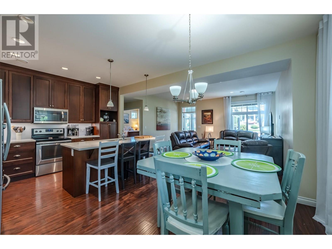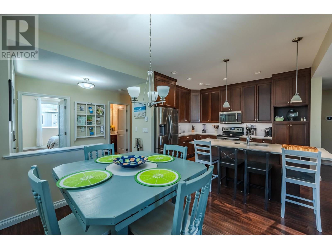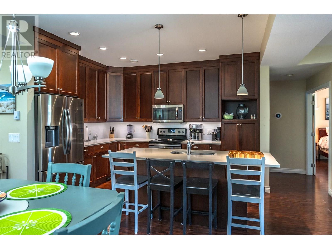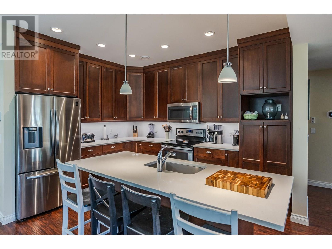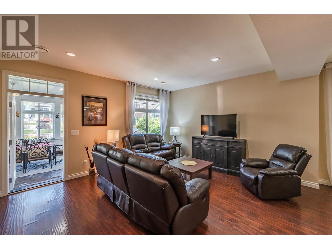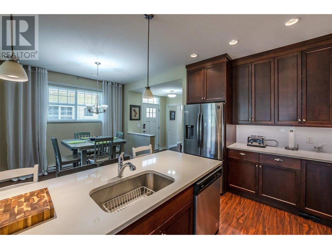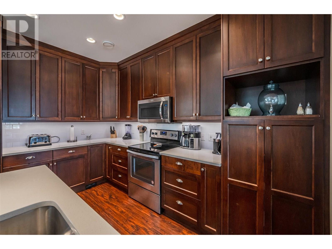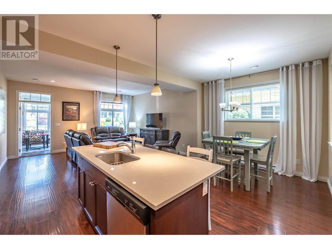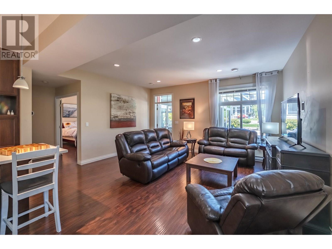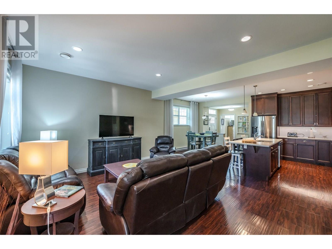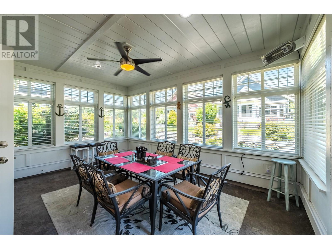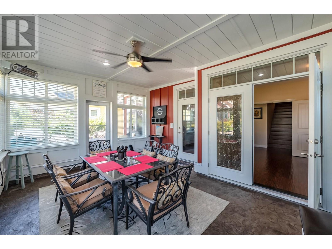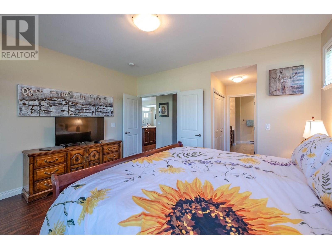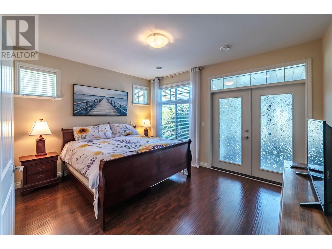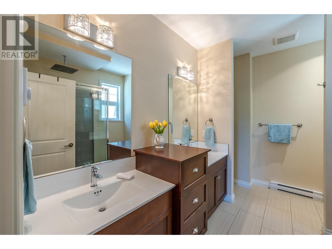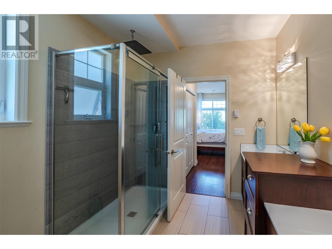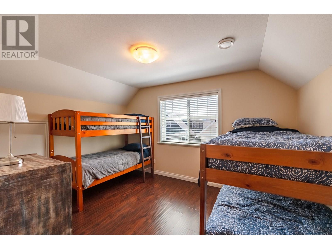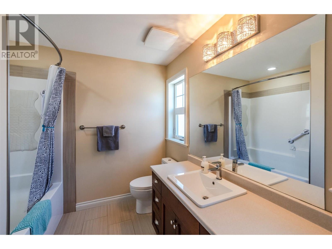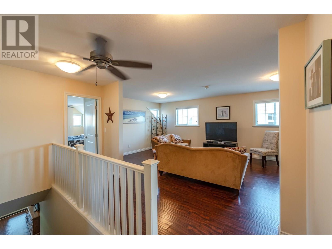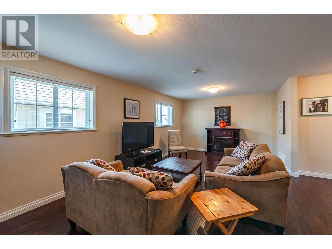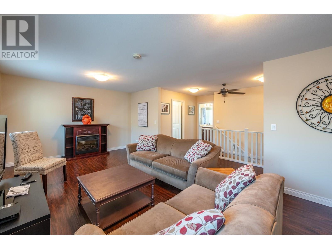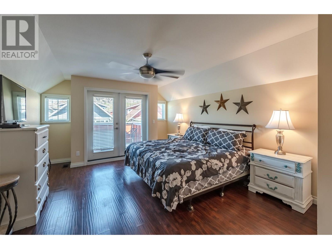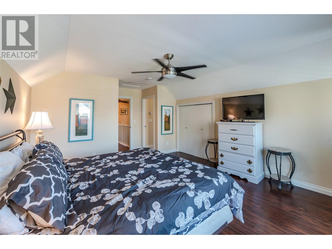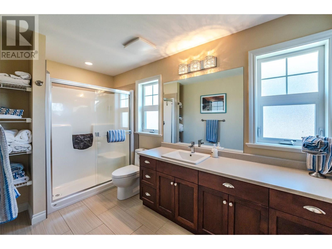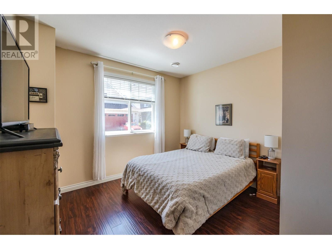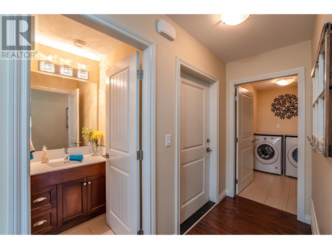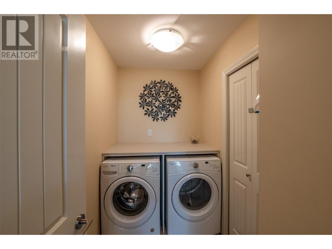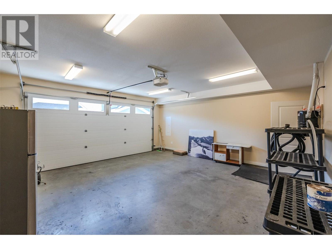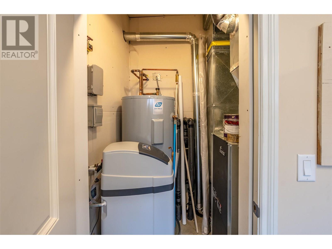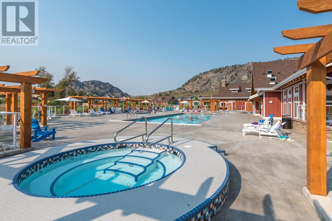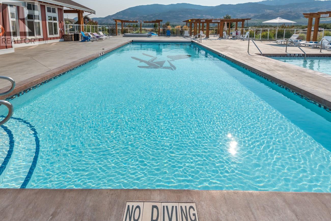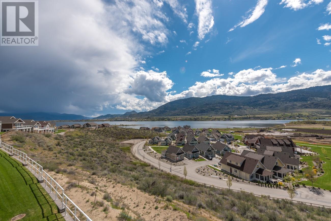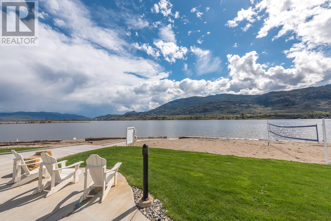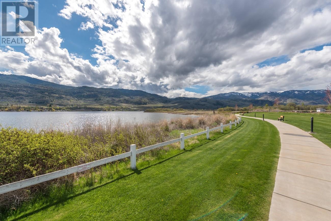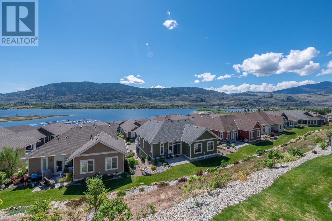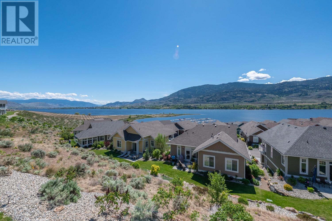Presented by Robert J. Iio Personal Real Estate Corporation — Team 110 RE/MAX Real Estate (Kamloops).
2450 Radio Tower Road Unit# 31 Oliver, British Columbia V0H 1T1
$899,000Maintenance, Reserve Fund Contributions, Insurance, Ground Maintenance, Property Management, Other, See Remarks, Recreation Facilities, Sewer, Waste Removal, Water
$600 Monthly
Maintenance, Reserve Fund Contributions, Insurance, Ground Maintenance, Property Management, Other, See Remarks, Recreation Facilities, Sewer, Waste Removal, Water
$600 Monthly""THE COTTAGES"" ON OSOYOOS LAKE - Rare Sauvignon meadow home with 4 bedrooms (the family room upstairs could easily be converted to 2 additional bedrooms, making this a 6 bedroom home!), 3.5 baths (2 ensuites), $60,000 in builder upgrades. Fully furnished home (turn key property) boasts an open concept floor plan, engineered hardwood flooring, geothermal heating & cooling, water softener, large insulated sun room with infra red heaters can be lived in year round, parking for 4 vehicles. Clubhouse includes 2 pools, 2 hot tubs, gym & banquet room. This desirable community also offers off-leash areas for pets, 1,800ft of waterfront with over 500ft of sandy beach, wide night lit walking trails that meander along the meadow to the beach & fire pits. This is a wonderful home to call your own or could be a fantastic rental or investment property. Close to Mount Baldy, if you're a skier & Area 27 Motorsports Park. This property is LEASEHOLD, short term rentals allowed. $600/month HOA Fee. No GST. No PTT. No Vacancy Tax. 12'4""x26'3"" boat slip available for additional purchase (boat slip would be an additional $40/month HOA fee) (id:61048)
Property Details
| MLS® Number | 10353709 |
| Property Type | Single Family |
| Neigbourhood | Oliver |
| Community Name | The Cottages on Lake Osoyoos |
| Amenities Near By | Golf Nearby, Recreation, Schools, Shopping, Ski Area |
| Community Features | Family Oriented, Recreational Facilities, Pets Allowed, Pet Restrictions, Pets Allowed With Restrictions, Rentals Allowed |
| Features | Cul-de-sac, Level Lot, Treed, Central Island, Balcony |
| Parking Space Total | 4 |
| Pool Type | Outdoor Pool |
| Road Type | Cul De Sac |
| Structure | Clubhouse, Playground |
| View Type | Unknown, Mountain View |
Building
| Bathroom Total | 4 |
| Bedrooms Total | 4 |
| Amenities | Clubhouse, Party Room, Recreation Centre, Whirlpool |
| Appliances | Refrigerator, Dishwasher, Dryer, Range - Electric, Water Heater - Electric, Microwave, Hood Fan, Washer, Washer & Dryer, Water Softener, Wine Fridge |
| Architectural Style | Cottage |
| Constructed Date | 2017 |
| Construction Style Attachment | Detached |
| Cooling Type | See Remarks, Heat Pump |
| Exterior Finish | Wood, Other |
| Flooring Type | Other |
| Half Bath Total | 1 |
| Heating Fuel | Geo Thermal |
| Heating Type | Forced Air |
| Roof Material | Asphalt Shingle |
| Roof Style | Unknown |
| Stories Total | 1 |
| Size Interior | 2,275 Ft2 |
| Type | House |
| Utility Water | Private Utility |
Parking
| Attached Garage | 2 |
| Heated Garage | |
| Other |
Land
| Access Type | Easy Access, Highway Access |
| Acreage | No |
| Land Amenities | Golf Nearby, Recreation, Schools, Shopping, Ski Area |
| Landscape Features | Landscaped, Level, Underground Sprinkler |
| Sewer | Septic Tank |
| Size Irregular | 0.07 |
| Size Total | 0.07 Ac|under 1 Acre |
| Size Total Text | 0.07 Ac|under 1 Acre |
| Surface Water | Lake |
Rooms
| Level | Type | Length | Width | Dimensions |
|---|---|---|---|---|
| Second Level | 3pc Ensuite Bath | 12'6'' x 6'6'' | ||
| Second Level | 4pc Bathroom | 9'6'' x 8' | ||
| Second Level | Bedroom | 13'3'' x 10' | ||
| Second Level | Primary Bedroom | 13'9'' x 13'3'' | ||
| Second Level | Games Room | 22'4'' x 10'3'' | ||
| Main Level | 4pc Ensuite Bath | 11'3'' x 8'6'' | ||
| Main Level | 2pc Bathroom | 5' x 6' | ||
| Main Level | Sunroom | 16'9'' x 11'6'' | ||
| Main Level | Laundry Room | 6' x 5' | ||
| Main Level | Bedroom | 10'6'' x 10' | ||
| Main Level | Primary Bedroom | 14'6'' x 12' | ||
| Main Level | Dining Room | 11' x 10'9'' | ||
| Main Level | Great Room | 16'2'' x 13'10'' | ||
| Main Level | Kitchen | 12'9'' x 8'6'' |
Utilities
| Cable | Available |
| Electricity | Available |
| Natural Gas | Not Available |
| Telephone | Available |
| Sewer | Available |
| Water | Available |
https://www.realtor.ca/real-estate/28533196/2450-radio-tower-road-unit-31-oliver-oliver
Contact Us
Contact us for more information
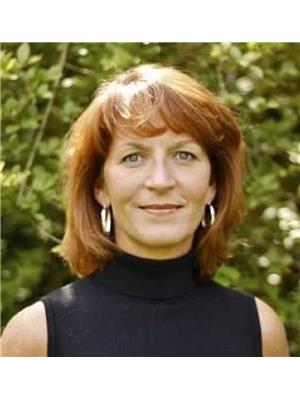
Helena Jartved
210-347 Leon Avenue
Kelowna, British Columbia V1Y 8C7
(250) 480-3000
(866) 232-1101
www.fairrealty.com/
