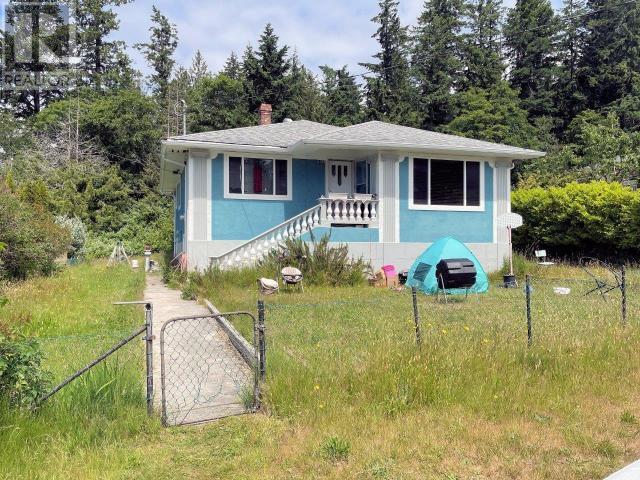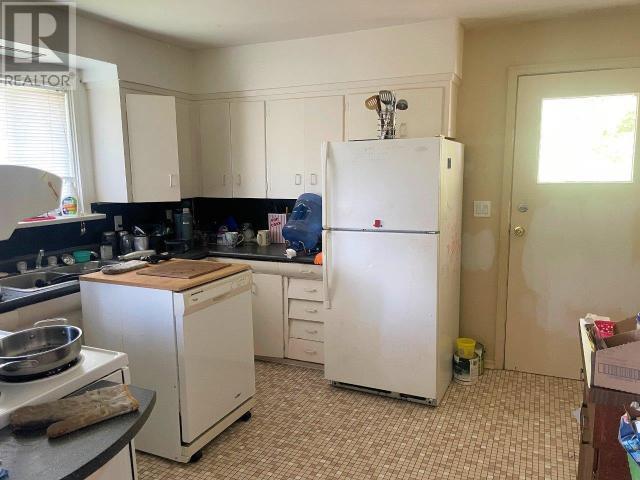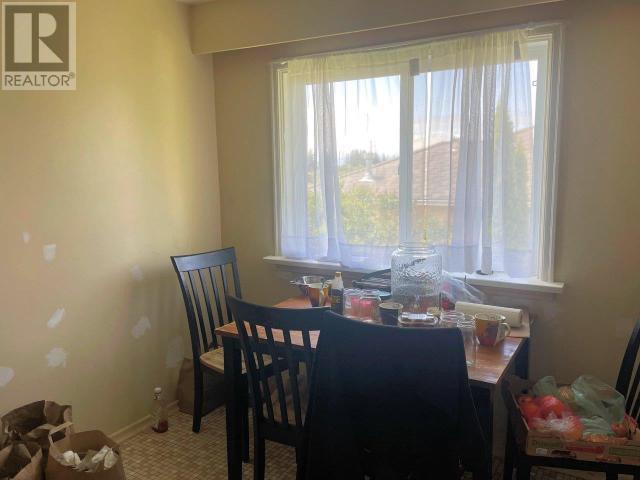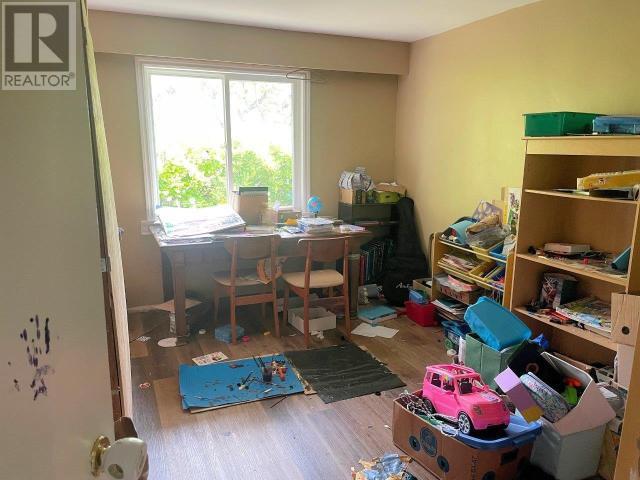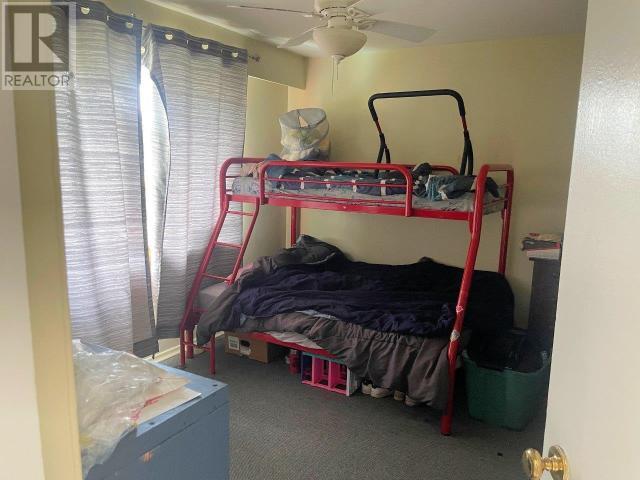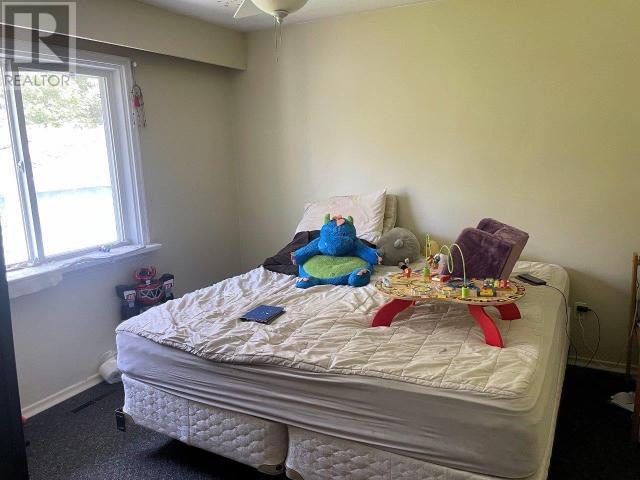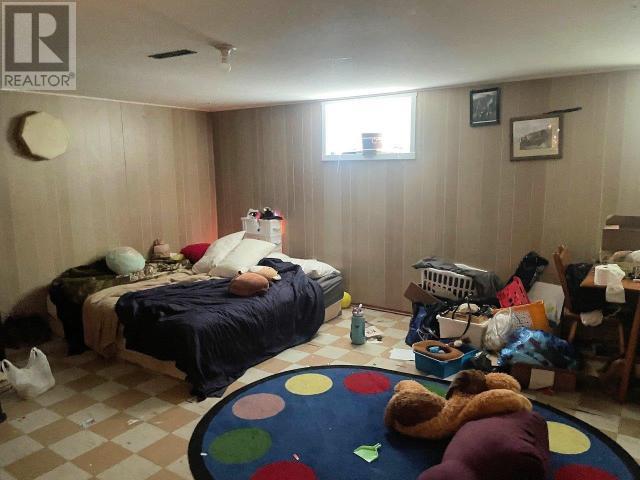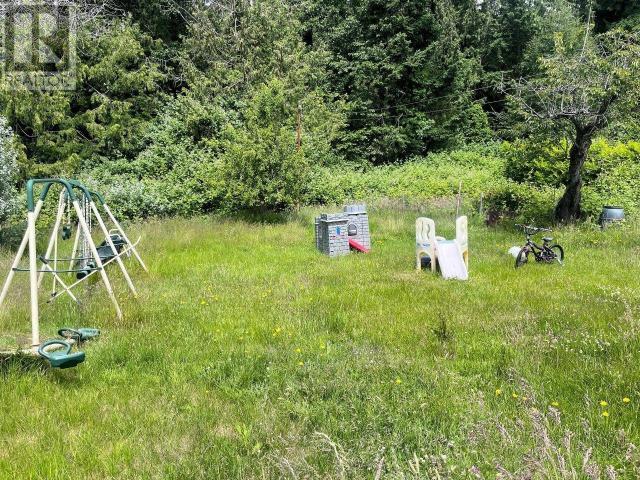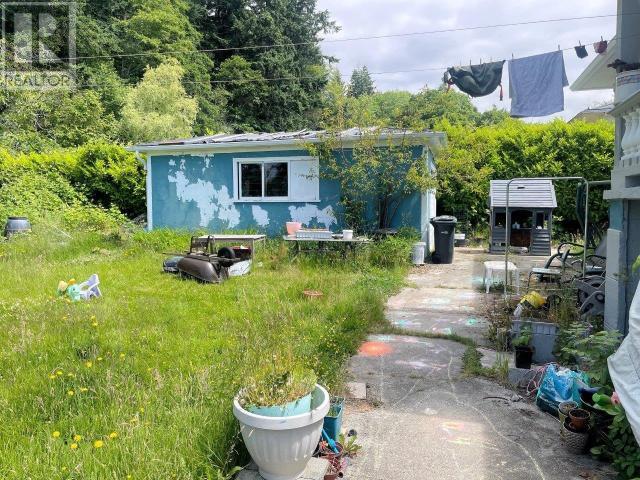Presented by Robert J. Iio Personal Real Estate Corporation — Team 110 RE/MAX Real Estate (Kamloops).
6143 Lois Street Powell River, British Columbia V8A 4T9
$414,900
WILDWOOD HOME - This 4 bedroom, 2 bath home is just down the street from popular Sunset Park and a few blocks to James Thomson Elementary School. There's a detached garage and plenty of room for gardening and play areas on the acre property. This quiet area of Powell River has easy access to outdoor recreation opportunities, including the Sunshine Coast Trail, Powell Lake, and Scout Mountain. Give this home some TLC for a good starter home or investment property. Call for more details and book your appointment to view today. (id:61048)
Property Details
| MLS® Number | 19095 |
| Property Type | Single Family |
| Neigbourhood | Wildwood |
| Features | Southern Exposure |
| Parking Space Total | 1 |
| Road Type | Paved Road |
Building
| Bathroom Total | 2 |
| Bedrooms Total | 4 |
| Constructed Date | 1954 |
| Construction Style Attachment | Detached |
| Cooling Type | None |
| Heating Fuel | Natural Gas |
| Heating Type | Forced Air |
| Size Interior | 1,724 Ft2 |
| Type | House |
Parking
| Garage |
Land
| Acreage | No |
| Landscape Features | Garden Area |
| Size Frontage | 70 Ft |
| Size Irregular | 10454 |
| Size Total | 10454 Sqft |
| Size Total Text | 10454 Sqft |
Rooms
| Level | Type | Length | Width | Dimensions |
|---|---|---|---|---|
| Basement | 2pc Bathroom | Measurements not available | ||
| Basement | Bedroom | 10 ft | 10 ft | 10 ft x 10 ft |
| Basement | Recreational, Games Room | 15 ft | 23 ft | 15 ft x 23 ft |
| Main Level | Living Room | 13 ft ,6 in | 14 ft | 13 ft ,6 in x 14 ft |
| Main Level | Dining Room | 9 ft | 8 ft ,7 in | 9 ft x 8 ft ,7 in |
| Main Level | Kitchen | 11 ft | 12 ft | 11 ft x 12 ft |
| Main Level | Primary Bedroom | 11 ft ,8 in | 11 ft | 11 ft ,8 in x 11 ft |
| Main Level | 4pc Bathroom | Measurements not available | ||
| Main Level | Bedroom | 12 ft ,11 in | 10 ft ,6 in | 12 ft ,11 in x 10 ft ,6 in |
| Main Level | Bedroom | 11 ft | 14 ft | 11 ft x 14 ft |
https://www.realtor.ca/real-estate/28521621/6143-lois-street-powell-river
Contact Us
Contact us for more information

Warren Behan
Personal Real Estate Corporation
www.warrenbehan.com/
www.facebook.com/WarrenBehanPR
ca.linkedin.com/pub/warren-behan/32/53a/465
twitter.com/WarrenBehanPR
4766 Joyce Ave.
Powell River, British Columbia V8A 3B6
(604) 485-4231
(604) 485-4230
www.royallepagepowellriver.ca/
