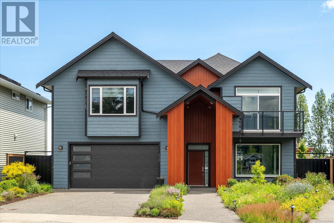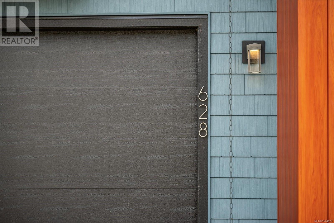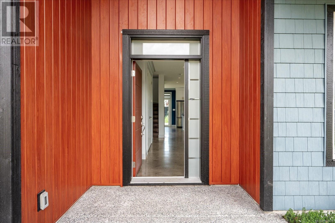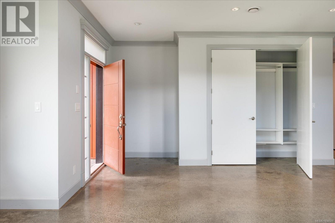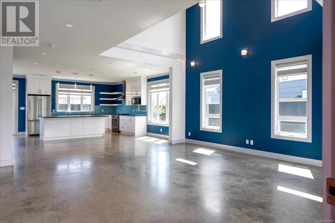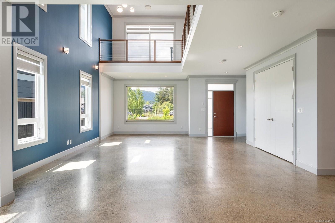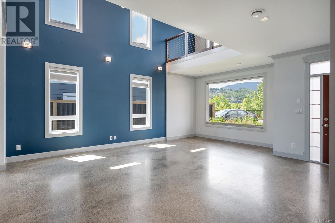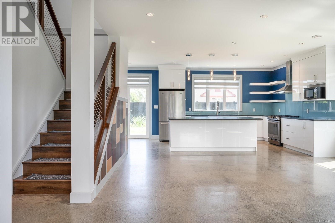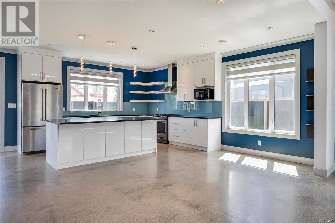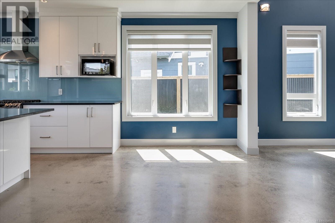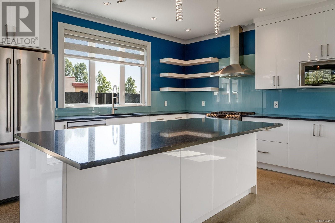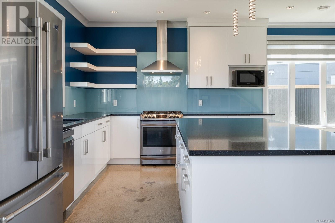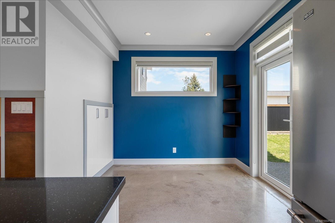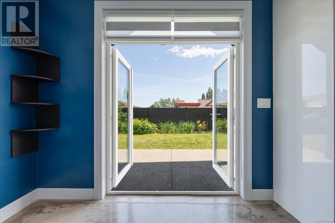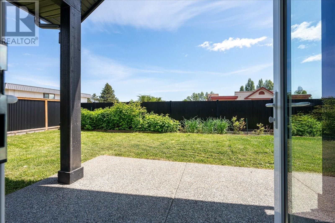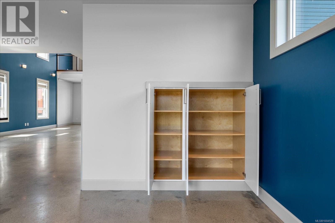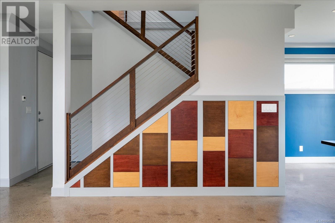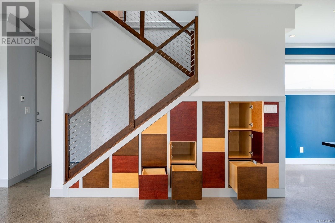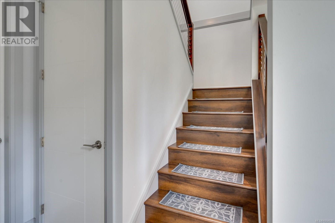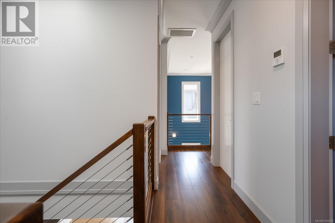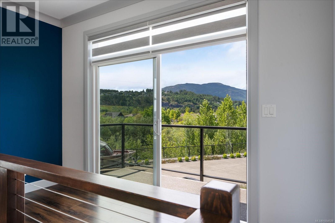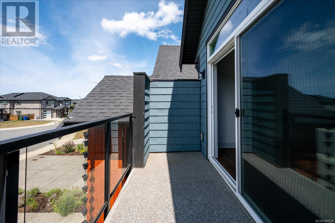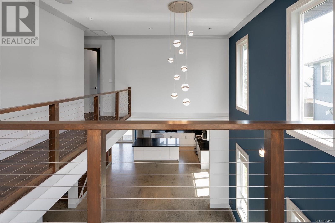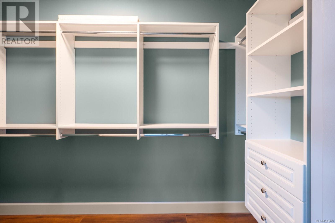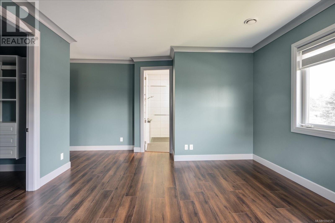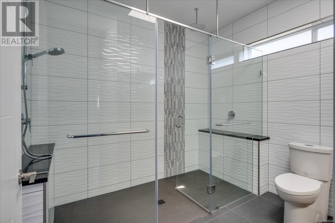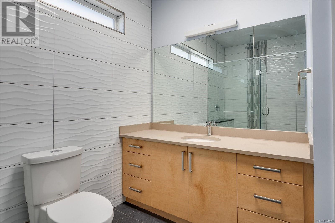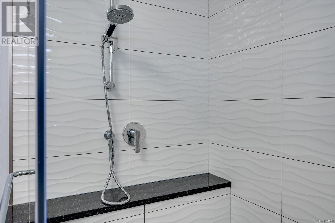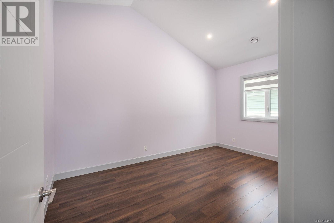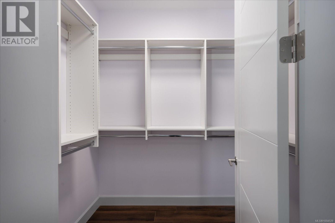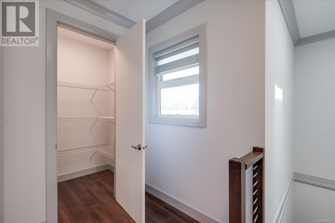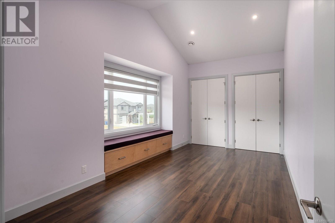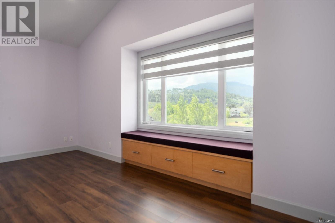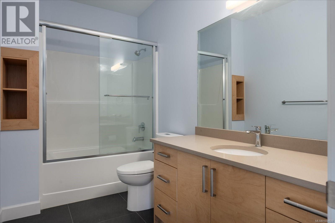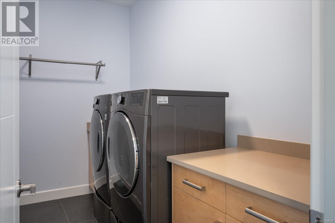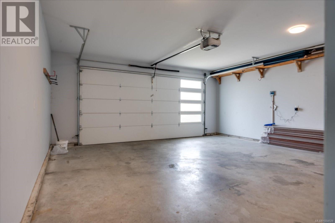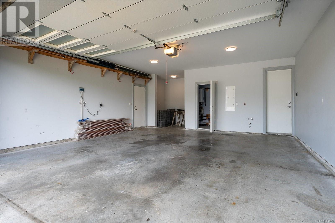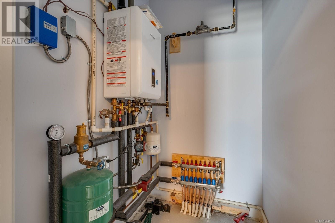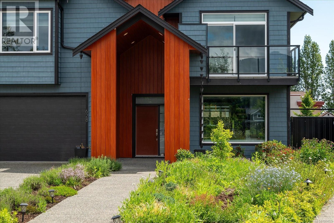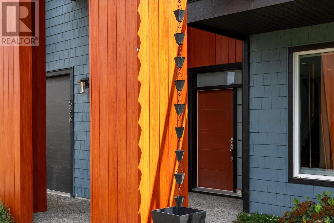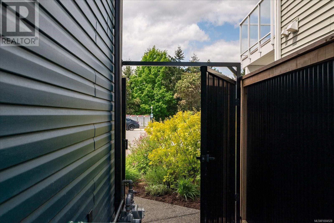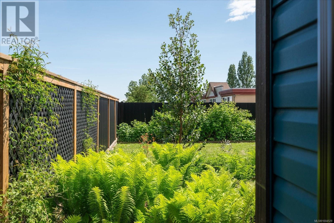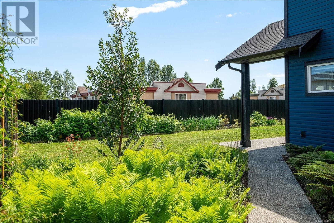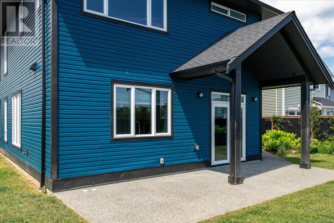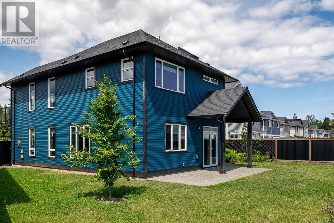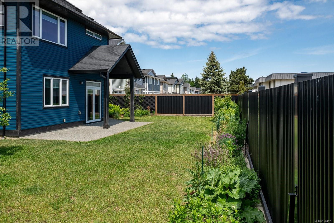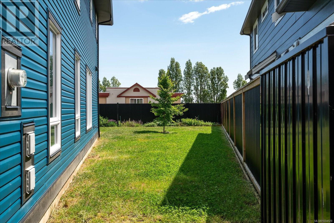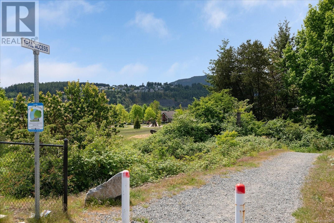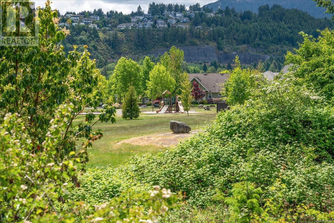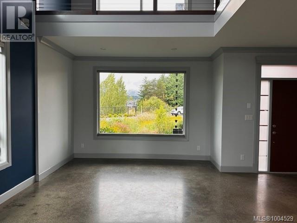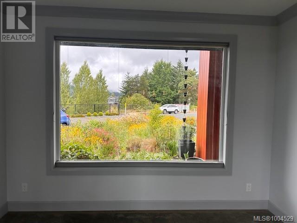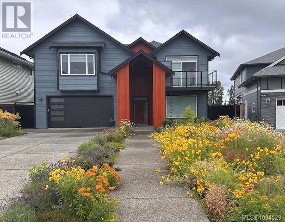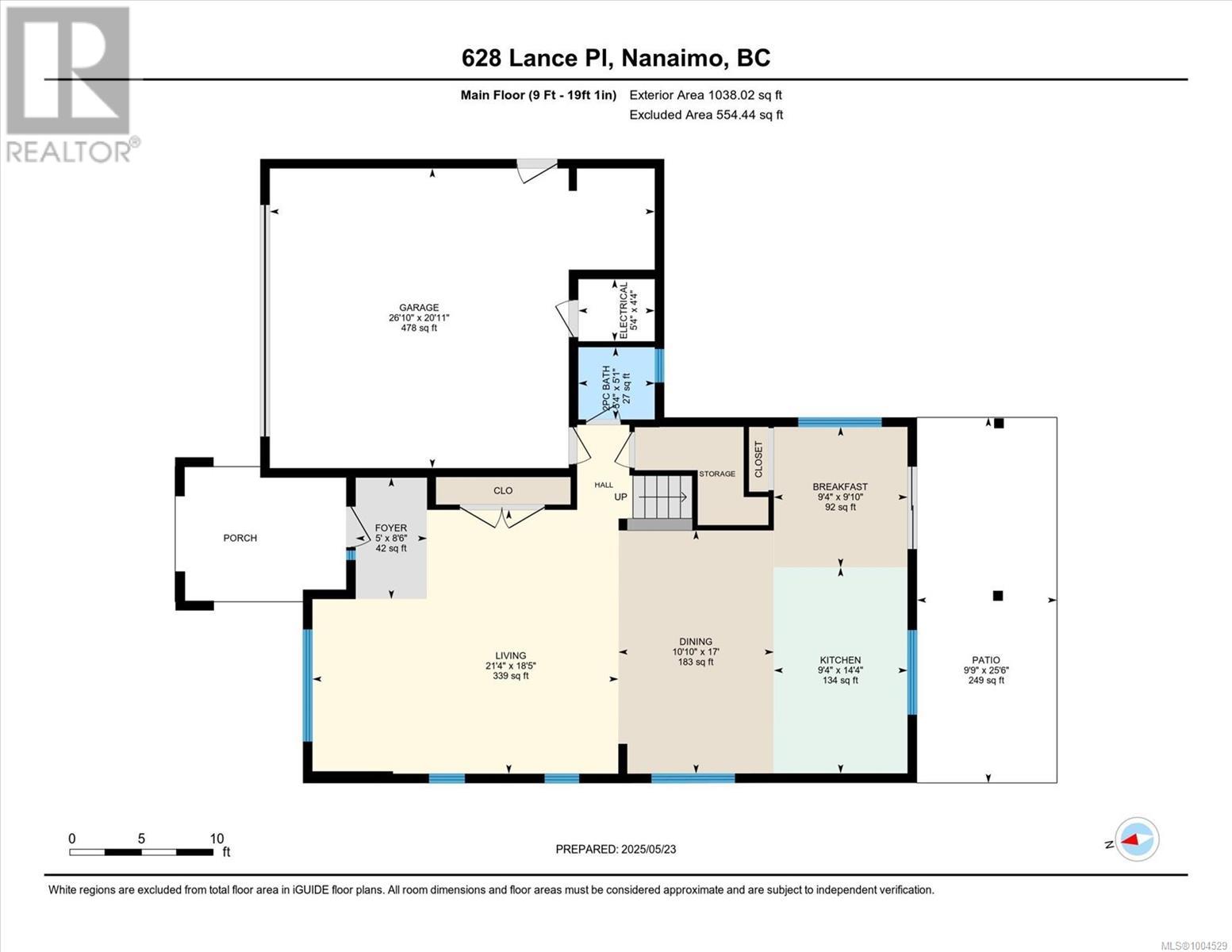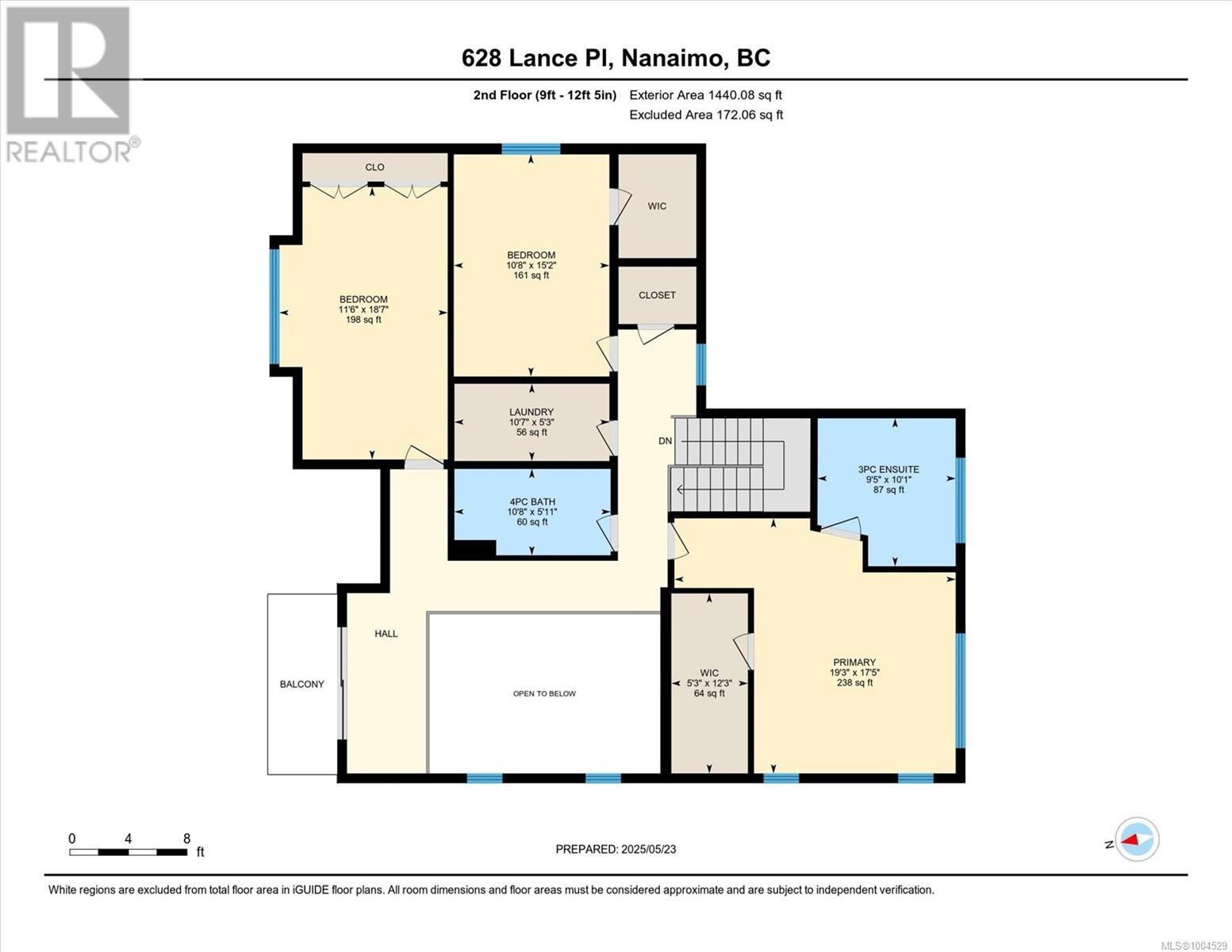Presented by Robert J. Iio Personal Real Estate Corporation — Team 110 RE/MAX Real Estate (Kamloops).
628 Lance Pl Nanaimo, British Columbia V9R 0J6
$970,000
Custom-built 2019 home located in popular Hawthorne Estates. Designed with families in mind, this spacious open-concept home features 3 bedrooms, 3 baths and a layout that blends comfort with functionality. You’ll fall in love with the chic, heated concrete floors and sleek modern finishes throughout. The chef-inspired kitchen is a showstopper—complete with premium cabinetry, quartz countertops, stainless steel appliances (including a gas range), and a massive island with bonus built-in storage. The bright breakfast nook and soaring vaulted ceilings in the great room create the perfect setting for everyday living and entertaining. Upstairs discover two good sized bedrooms, a 4-pce bath, a roomy laundry room and versatile flex space opening to a front deck overlooking serene mountain and park views. The spacious primary bedroom including walk-in closet and an impressive 3-pce ensuite with spectacular walk-in shower. Extras include on-demand hot water, air conditioning, blinds, and a double garage. Situated on a level, fully fenced and landscaped lot with irrigation and a covered patio ideal for year-round enjoyment. Just minutes from VIU, Buttertubs Marsh, recreation centers, shopping, transit, and more—this convenient location has it all! Measurements and data approximate. Buyer to verify if important. (id:61048)
Property Details
| MLS® Number | 1004529 |
| Property Type | Single Family |
| Neigbourhood | University District |
| Features | Cul-de-sac, Level Lot, See Remarks, Other |
| Parking Space Total | 2 |
| Structure | Patio(s) |
| View Type | Mountain View |
Building
| Bathroom Total | 3 |
| Bedrooms Total | 3 |
| Constructed Date | 2019 |
| Cooling Type | Air Conditioned |
| Heating Type | Hot Water |
| Size Interior | 2,478 Ft2 |
| Total Finished Area | 2478 Sqft |
| Type | House |
Land
| Acreage | No |
| Size Irregular | 7129 |
| Size Total | 7129 Sqft |
| Size Total Text | 7129 Sqft |
| Zoning Description | R5 |
| Zoning Type | Residential |
Rooms
| Level | Type | Length | Width | Dimensions |
|---|---|---|---|---|
| Second Level | Primary Bedroom | 17'5 x 19'3 | ||
| Second Level | Laundry Room | 5'3 x 10'7 | ||
| Second Level | Bedroom | 18'7 x 11'6 | ||
| Second Level | Bedroom | 15'2 x 10'8 | ||
| Second Level | Bathroom | 5'11 x 10'8 | ||
| Second Level | Ensuite | 10'1 x 9'5 | ||
| Main Level | Patio | 25'6 x 9'9 | ||
| Main Level | Living Room | 18'5 x 21'4 | ||
| Main Level | Kitchen | 14'4 x 9'4 | ||
| Main Level | Entrance | 8'6 x 5'0 | ||
| Main Level | Utility Room | 4'4 x 5'4 | ||
| Main Level | Dining Room | 17'0 x 10'10 | ||
| Main Level | Dining Nook | 9'10 x 9'4 | ||
| Main Level | Bathroom | 5'1 x 5'4 |
https://www.realtor.ca/real-estate/28516893/628-lance-pl-nanaimo-university-district
Contact Us
Contact us for more information

Erin Saraceni
erin-saraceni.c21.ca/
1-3179 Barons Road
Nanaimo, British Columbia V9T 5W5
(250) 760-1066
(250) 760-1077
www.century21.ca/harbourrealty
