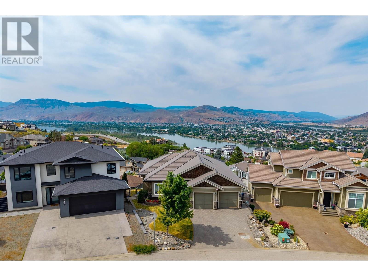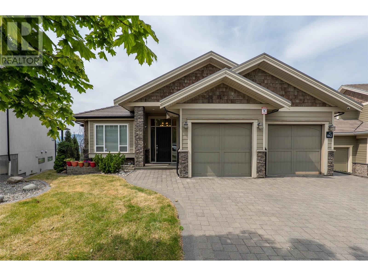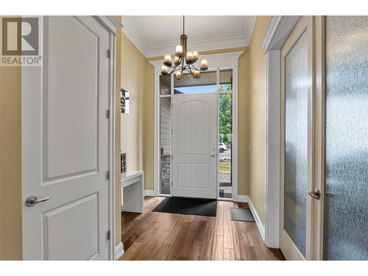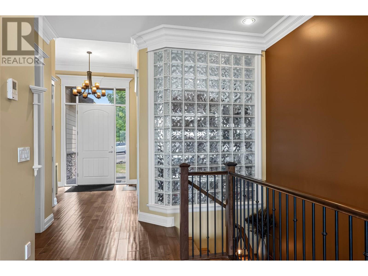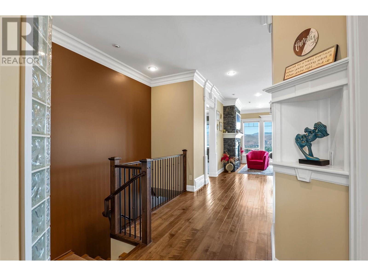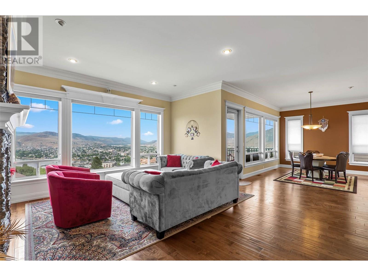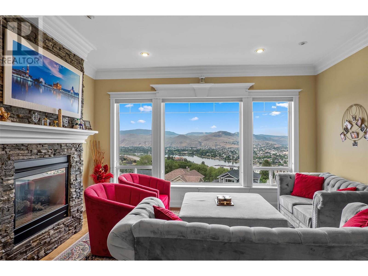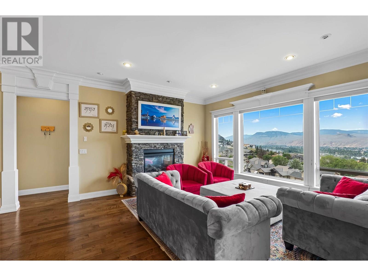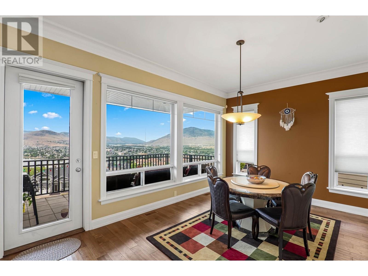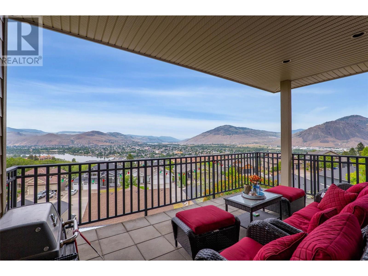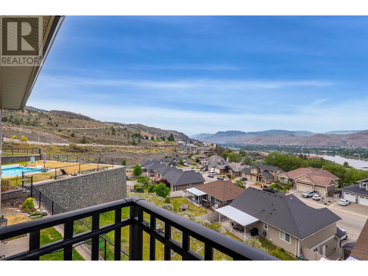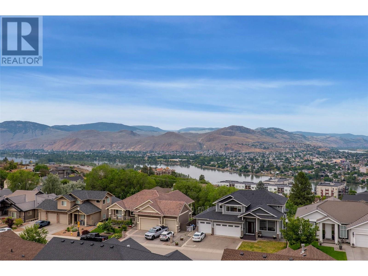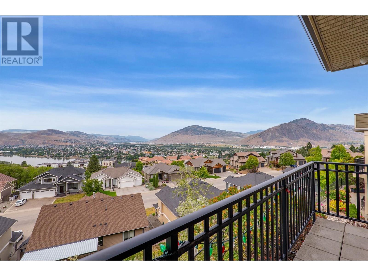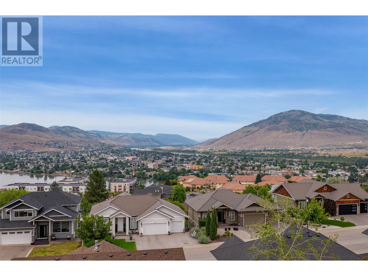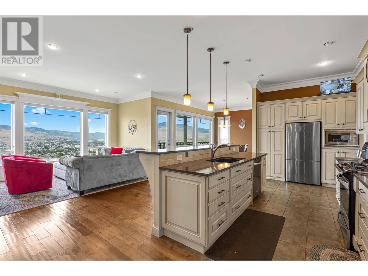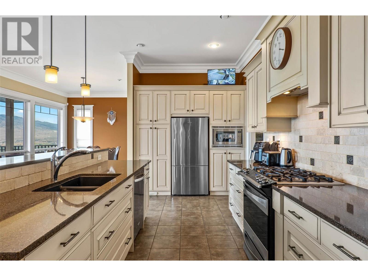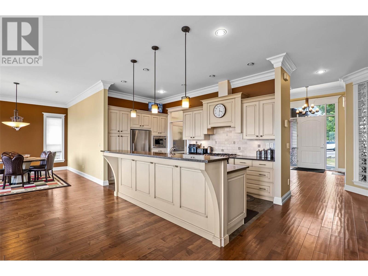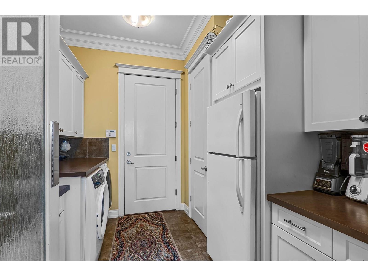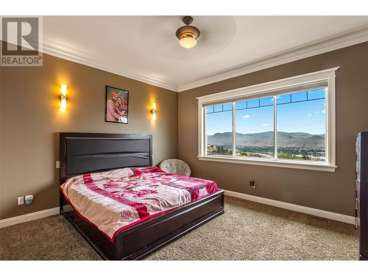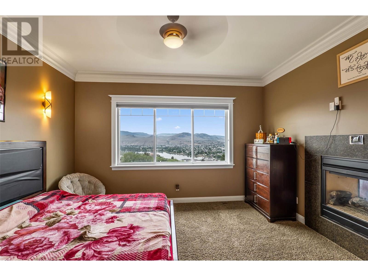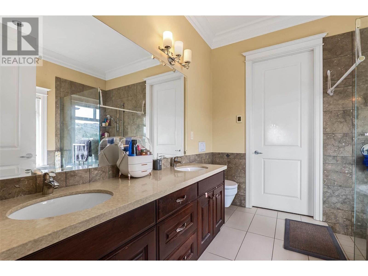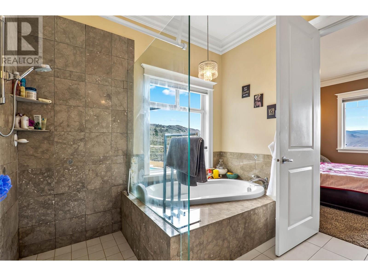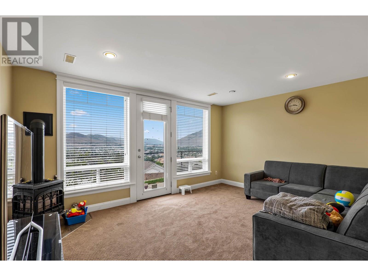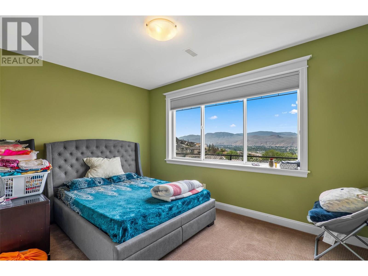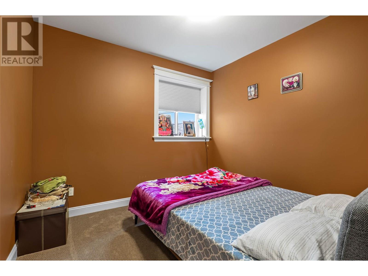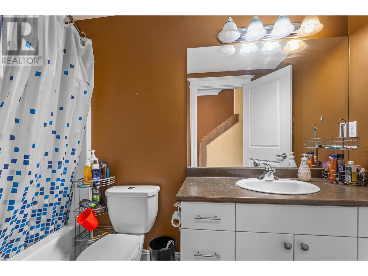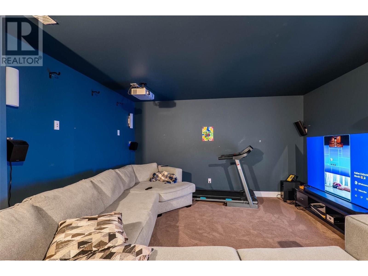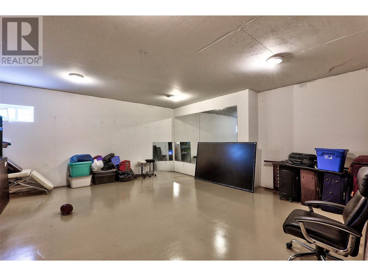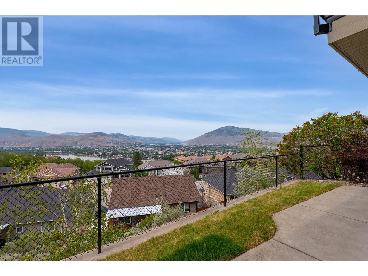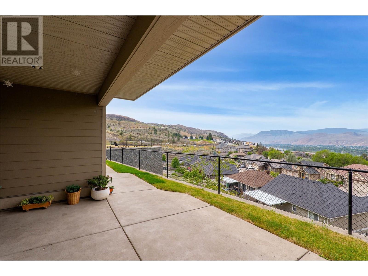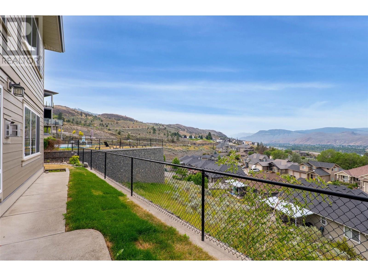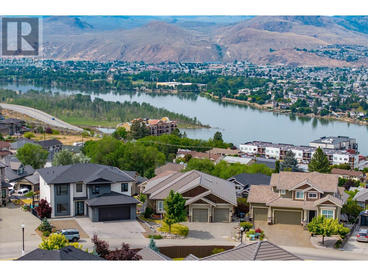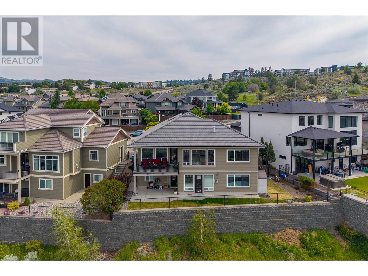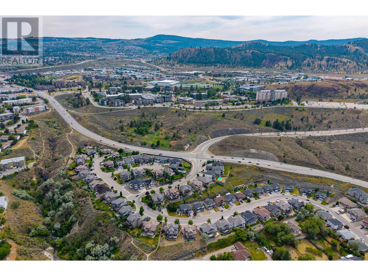Presented by Robert J. Iio Personal Real Estate Corporation — Team 110 RE/MAX Real Estate (Kamloops).
842 Guerin Creek Way Kamloops, British Columbia V2C 0A6
$1,329,000
Perched in the desirable Guerin Creek community, this home’s panoramic view provides a backdrop for a life well-lived. The main floor is designed for connection. A two-way fireplace warms both the living room and the covered deck, perfect for enjoying the city lights. The kitchen, with its massive quartz island and gas range, is the heart of the home, built for gatherings large and small. Practicality is seamlessly integrated. Main floor laundry and a walk-through pantry connect directly to the triple car garage, making daily life effortless. The primary suite is a true retreat, offering a spacious walk-in closet and a five-piece ensuite designed for unwinding.The lower level is built for entertainment, featuring a rec room, a dedicated media room with a wet bar, and three additional bedrooms for family or guests. A significant asset, the separate two-bedroom suite has its own entrance and reliable, long-term tenants, providing immediate rental income. The expansive three-car garage includes a deep tandem bay, perfect for a boat, workshop, or recreational toys. All this, just minutes from downtown and Lower Sahali amenities. This is more than a home; it’s a vantage point. (id:61048)
Property Details
| MLS® Number | 10352983 |
| Property Type | Single Family |
| Neigbourhood | South Kamloops |
| Amenities Near By | Golf Nearby, Public Transit, Schools, Shopping |
| Community Features | Family Oriented |
| Features | Central Island, Balcony |
| Parking Space Total | 5 |
| View Type | City View, River View, View (panoramic) |
Building
| Bathroom Total | 4 |
| Bedrooms Total | 6 |
| Appliances | Refrigerator, Range - Gas, Microwave, Hood Fan, Washer & Dryer |
| Architectural Style | Contemporary |
| Basement Type | Full |
| Constructed Date | 2009 |
| Construction Style Attachment | Detached |
| Cooling Type | Central Air Conditioning |
| Exterior Finish | Stone |
| Fireplace Fuel | Gas |
| Fireplace Present | Yes |
| Fireplace Total | 2 |
| Fireplace Type | Unknown |
| Flooring Type | Mixed Flooring |
| Half Bath Total | 1 |
| Heating Type | Forced Air, See Remarks |
| Stories Total | 2 |
| Size Interior | 3,565 Ft2 |
| Type | House |
| Utility Water | Municipal Water |
Parking
| Attached Garage | 3 |
Land
| Access Type | Easy Access |
| Acreage | No |
| Fence Type | Chain Link |
| Land Amenities | Golf Nearby, Public Transit, Schools, Shopping |
| Landscape Features | Landscaped |
| Sewer | Municipal Sewage System |
| Size Irregular | 0.21 |
| Size Total | 0.21 Ac|under 1 Acre |
| Size Total Text | 0.21 Ac|under 1 Acre |
Rooms
| Level | Type | Length | Width | Dimensions |
|---|---|---|---|---|
| Basement | Bedroom | 10'5'' x 9'8'' | ||
| Basement | Bedroom | 14'2'' x 10'4'' | ||
| Basement | 4pc Bathroom | Measurements not available | ||
| Basement | 4pc Bathroom | Measurements not available | ||
| Basement | Family Room | 16' x 12'3'' | ||
| Basement | Kitchen | 11'5'' x 12' | ||
| Basement | Bedroom | 10'5'' x 9'8'' | ||
| Basement | Bedroom | 10'9'' x 8'7'' | ||
| Basement | Storage | 21' x 19'11'' | ||
| Basement | Media | 19'5'' x 13'8'' | ||
| Basement | Bedroom | 10'6'' x 9'10'' | ||
| Basement | Den | 9'10'' x 10'6'' | ||
| Main Level | Foyer | 12' x 18' | ||
| Main Level | 2pc Bathroom | Measurements not available | ||
| Main Level | 5pc Bathroom | Measurements not available | ||
| Main Level | Primary Bedroom | 14'9'' x 12'11'' | ||
| Main Level | Laundry Room | 10'8'' x 6'11'' | ||
| Main Level | Den | 15'6'' x 11'1'' | ||
| Main Level | Living Room | 16'6'' x 14'6'' | ||
| Main Level | Dining Room | 13'10'' x 11'6'' | ||
| Main Level | Kitchen | 14' x 9' |
https://www.realtor.ca/real-estate/28513920/842-guerin-creek-way-kamloops-south-kamloops
Contact Us
Contact us for more information

Sanjay Kosmadia
www.facebook.com/SanjayKosmadiaEngelVolkers/?ref=pages_you_manage
www.linkedin.com/in/sanjay-kosmadia-48927621a/
sanjay_kosmadia_evkamloops/
606 Victoria Street
Kamloops, British Columbia V2C 2B4
(778) 765-1500
kamloops.evrealestate.com/
