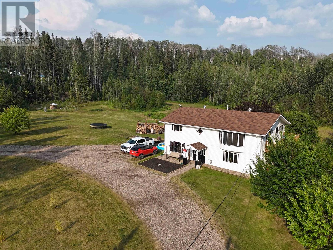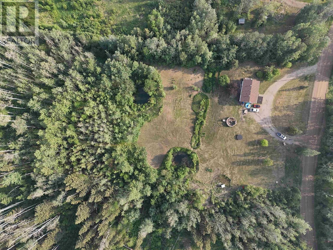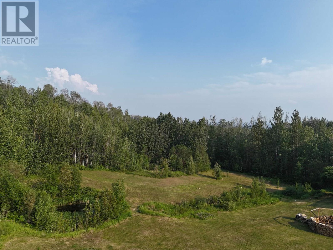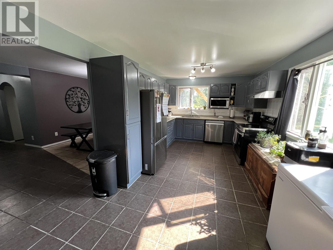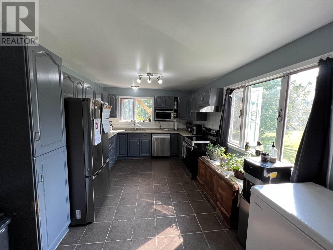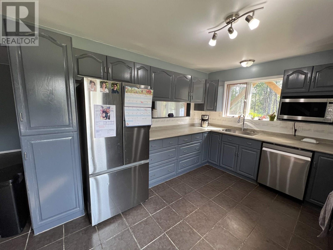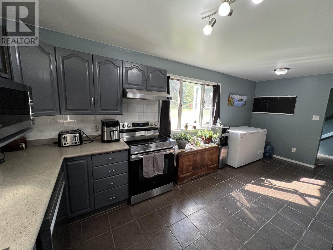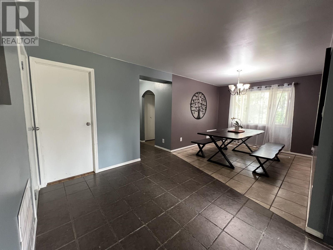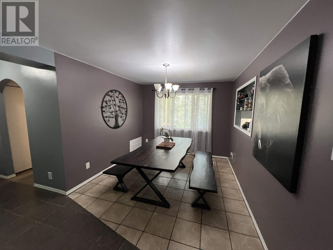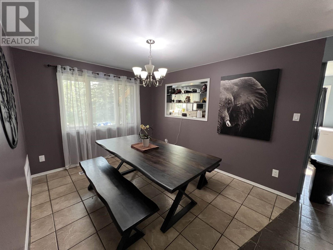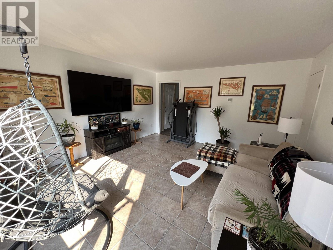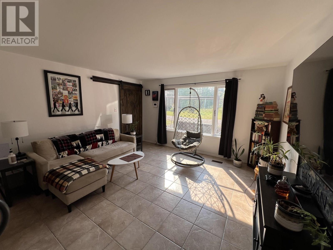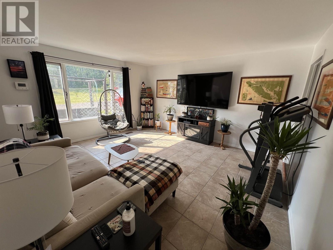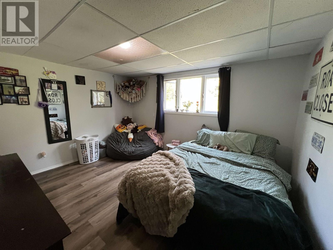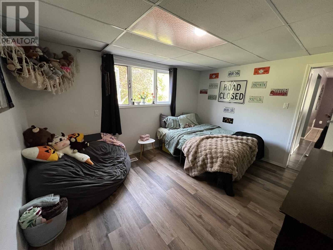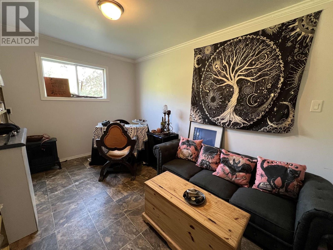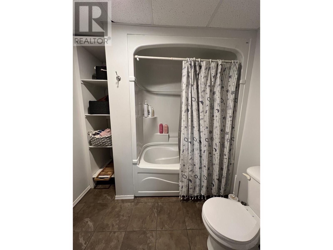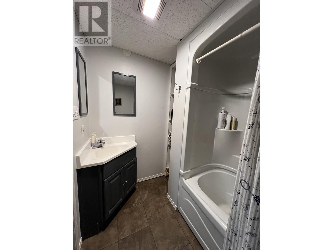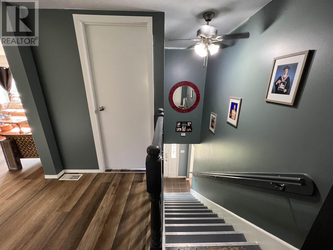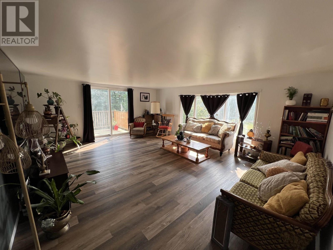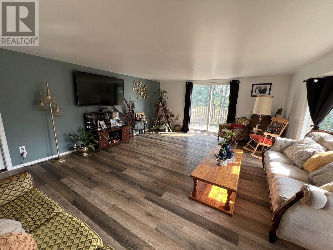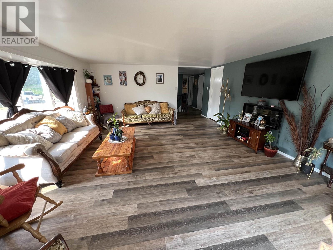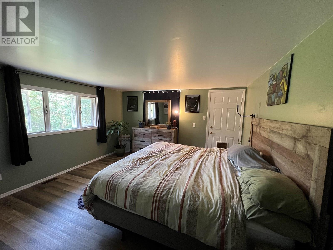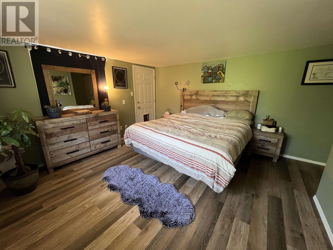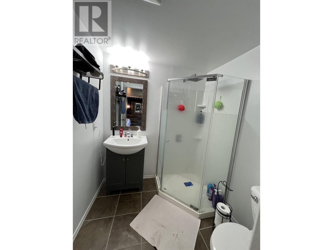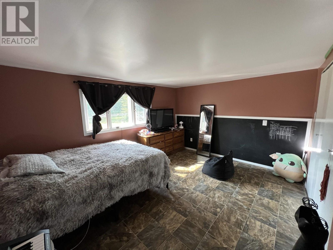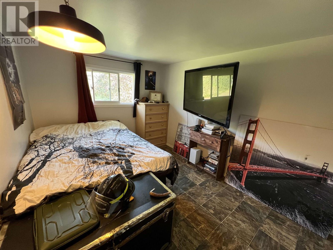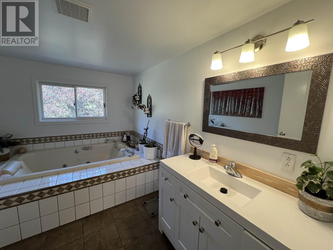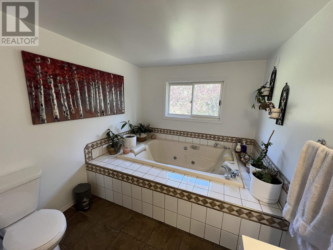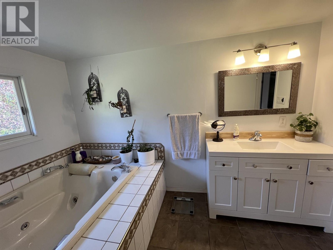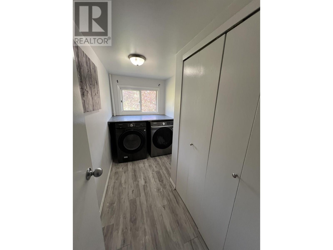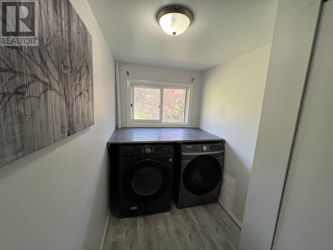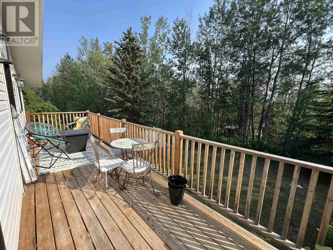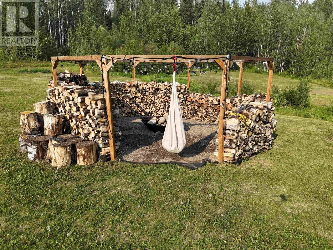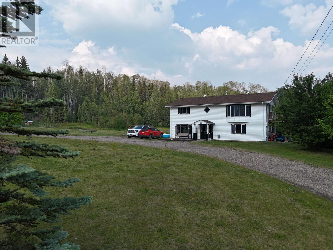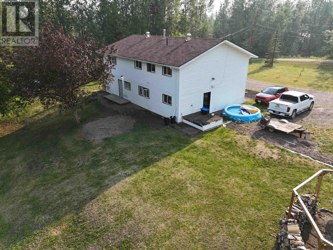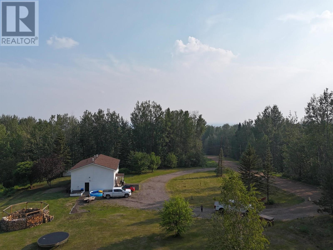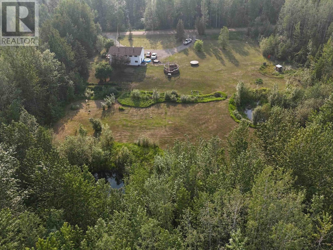Presented by Robert J. Iio Personal Real Estate Corporation — Team 110 RE/MAX Real Estate (Kamloops).
16 Walsh Road Fort Nelson, British Columbia V0C 1R0
$295,000
COUNTRY COMFORT! This private 5.35-acre property on quiet Walsh Road features a spacious 2-storey home with a large country kitchen, oversized dining room, cozy but bright living room, a main-floor bedroom and full bath. The versatile back den has its own entrance—ideal as an office or mudroom with storage. Upstairs offers a roomy primary suite with updated ensuite, deck access, and walk-in dressing room just across the hall, plus two more bedrooms, a large second family room, jetted tub, and big, bright laundry area. Some updates include furnace, water pump, fresh paint and durable vinyl flooring. Enjoy the peace, the space, a pond, gazebo/firepit area and your own fruit trees! So much room for gardening too! This is a definite must see. (id:61048)
Property Details
| MLS® Number | R3018418 |
| Property Type | Single Family |
Building
| Bathroom Total | 3 |
| Bedrooms Total | 4 |
| Appliances | Washer, Dryer, Refrigerator, Stove, Dishwasher |
| Basement Type | None |
| Constructed Date | 1983 |
| Construction Style Attachment | Detached |
| Exterior Finish | Vinyl Siding |
| Foundation Type | Concrete Slab |
| Heating Fuel | Natural Gas |
| Heating Type | Forced Air |
| Roof Material | Asphalt Shingle |
| Roof Style | Conventional |
| Stories Total | 2 |
| Size Interior | 2,654 Ft2 |
| Total Finished Area | 2654 Sqft |
| Type | House |
Parking
| Open | |
| R V |
Land
| Acreage | Yes |
| Size Irregular | 5.35 |
| Size Total | 5.35 Ac |
| Size Total Text | 5.35 Ac |
Rooms
| Level | Type | Length | Width | Dimensions |
|---|---|---|---|---|
| Above | Family Room | 19 ft ,5 in | 15 ft ,5 in | 19 ft ,5 in x 15 ft ,5 in |
| Above | Primary Bedroom | 13 ft ,1 in | 13 ft ,1 in | 13 ft ,1 in x 13 ft ,1 in |
| Above | Bedroom 3 | 14 ft ,9 in | 8 ft ,1 in | 14 ft ,9 in x 8 ft ,1 in |
| Above | Bedroom 4 | 14 ft | 13 ft ,1 in | 14 ft x 13 ft ,1 in |
| Above | Laundry Room | 5 ft ,4 in | 11 ft ,2 in | 5 ft ,4 in x 11 ft ,2 in |
| Main Level | Kitchen | 19 ft ,5 in | 10 ft ,7 in | 19 ft ,5 in x 10 ft ,7 in |
| Main Level | Dining Room | 9 ft ,1 in | 19 ft ,5 in | 9 ft ,1 in x 19 ft ,5 in |
| Main Level | Bedroom 2 | 13 ft ,6 in | 11 ft | 13 ft ,6 in x 11 ft |
| Main Level | Storage | 7 ft ,7 in | 5 ft ,1 in | 7 ft ,7 in x 5 ft ,1 in |
| Main Level | Den | 9 ft ,1 in | 13 ft ,5 in | 9 ft ,1 in x 13 ft ,5 in |
| Main Level | Living Room | 14 ft | 15 ft ,2 in | 14 ft x 15 ft ,2 in |
https://www.realtor.ca/real-estate/28503413/16-walsh-road-fort-nelson
Contact Us
Contact us for more information
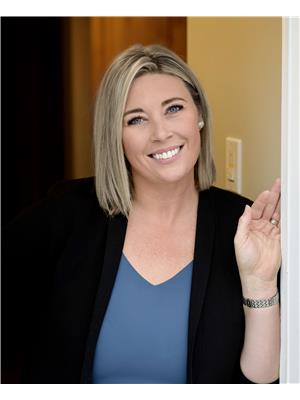
Cathleen Soucie
101-9120 100 Avenue
Fort St. John, British Columbia V1J 1X4
(250) 787-2100
(877) 575-2121
(250) 785-2551
www.century21.ca/energyrealty
