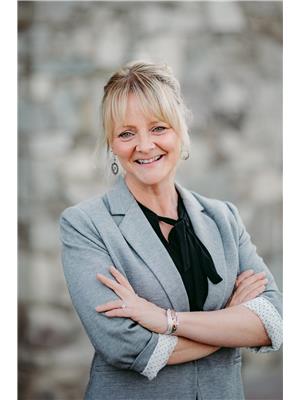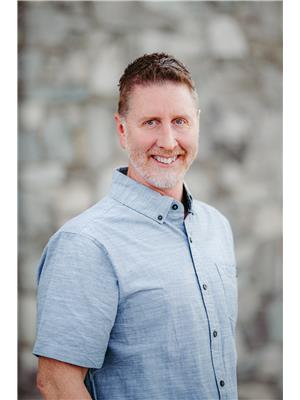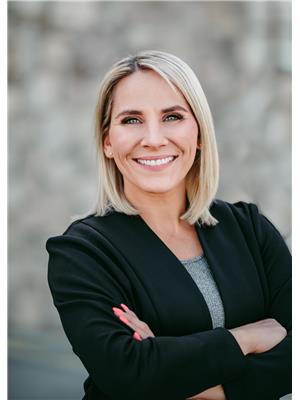6472 Ewen Road 100 Mile House, British Columbia V0K 2E3
$525,000
* PREC - Personal Real Estate Corporation. Tucked across the road from Horse Lake with nearby lake access, this updated 2-storey gem offers a bit of a view and a whole lot of charm. Set on just over half an acre, the property is beautifully landscaped with lush gardens, a greenhouse, and space to breathe. Inside, the bright and cheerful main floor features large windows, and a dining room big enough to host the whole crew. With 3 bedrooms plus one that could serve as a 4th, there’s room to grow. You'll love the cozy wood stove in the winter and spacious deck in the summer. A double carport adds convenience, and you’re just minutes from Horse Lake Elementary and a quick 15-minute drive to 100 Mile House. Whether you're craving garden time, lake days, or a little peace and quiet, this home delivers. (id:61048)
Property Details
| MLS® Number | R3015647 |
| Property Type | Single Family |
| View Type | Lake View |
Building
| Bathroom Total | 3 |
| Bedrooms Total | 3 |
| Basement Development | Finished |
| Basement Type | N/a (finished) |
| Constructed Date | 1975 |
| Construction Style Attachment | Detached |
| Exterior Finish | Wood |
| Fireplace Present | Yes |
| Fireplace Total | 2 |
| Foundation Type | Concrete Slab |
| Heating Fuel | Electric |
| Roof Material | Asphalt Shingle |
| Roof Style | Conventional |
| Stories Total | 2 |
| Size Interior | 2,259 Ft2 |
| Type | House |
| Utility Water | Municipal Water |
Parking
| Carport | |
| Open |
Land
| Acreage | No |
| Size Irregular | 0.51 |
| Size Total | 0.51 Ac |
| Size Total Text | 0.51 Ac |
Rooms
| Level | Type | Length | Width | Dimensions |
|---|---|---|---|---|
| Lower Level | Bedroom 3 | 11 ft ,2 in | 9 ft ,6 in | 11 ft ,2 in x 9 ft ,6 in |
| Lower Level | Hobby Room | 11 ft ,1 in | 9 ft ,9 in | 11 ft ,1 in x 9 ft ,9 in |
| Lower Level | Recreational, Games Room | 25 ft ,1 in | 11 ft ,7 in | 25 ft ,1 in x 11 ft ,7 in |
| Lower Level | Storage | 13 ft ,1 in | 11 ft | 13 ft ,1 in x 11 ft |
| Lower Level | Laundry Room | 9 ft ,6 in | 6 ft | 9 ft ,6 in x 6 ft |
| Main Level | Dining Room | 17 ft ,7 in | 11 ft ,3 in | 17 ft ,7 in x 11 ft ,3 in |
| Main Level | Living Room | 10 ft | 24 ft | 10 ft x 24 ft |
| Main Level | Kitchen | 12 ft | 9 ft ,6 in | 12 ft x 9 ft ,6 in |
| Main Level | Primary Bedroom | 11 ft ,4 in | 11 ft ,7 in | 11 ft ,4 in x 11 ft ,7 in |
| Main Level | Other | 6 ft ,5 in | 6 ft | 6 ft ,5 in x 6 ft |
| Main Level | Bedroom 2 | 8 ft ,1 in | 11 ft ,2 in | 8 ft ,1 in x 11 ft ,2 in |
https://www.realtor.ca/real-estate/28471841/6472-ewen-road-100-mile-house
Contact Us
Contact us for more information

Danita Mclaren
PREC - YOUR CARIBOO HOME TEAM
www.yourcariboohometeam.com/
www.facebook.com/DanitaMcLarenSouthCaribooRealEstate/
www.linkedin.com/in/danita-mclaren-31541844/
96 Cariboo Hwy 97, Po Box. 55 100 Mile House
100 Mile House, British Columbia V0K 2Z0
(250) 395-3424

Lyle Hatton
YOUR CARIBOO HOME TEAM
96 Cariboo Hwy 97, Po Box. 55 100 Mile House
100 Mile House, British Columbia V0K 2Z0
(250) 395-3424

Stephanie Schedel
YOUR CARIBOO HOME TEAM
96 Cariboo Hwy 97, Po Box. 55 100 Mile House
100 Mile House, British Columbia V0K 2Z0
(250) 395-3424

































