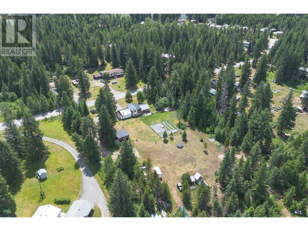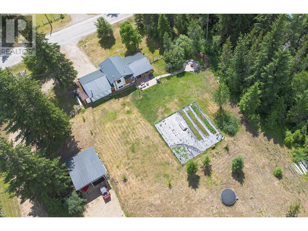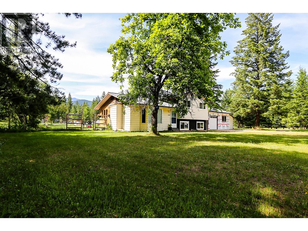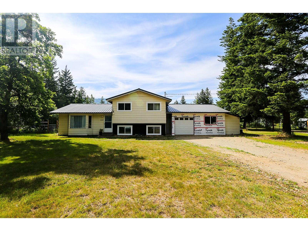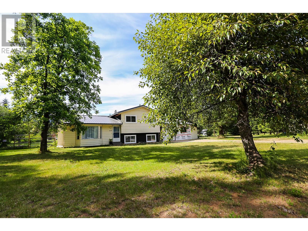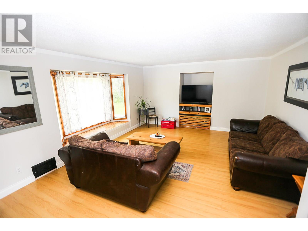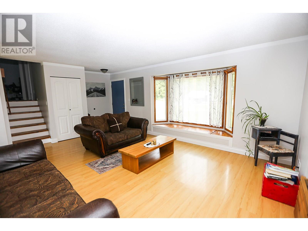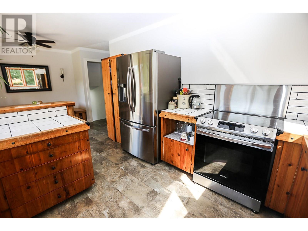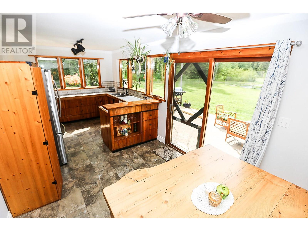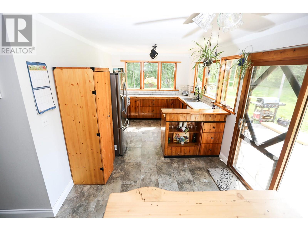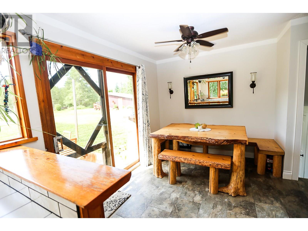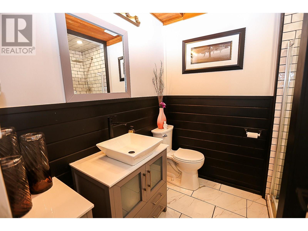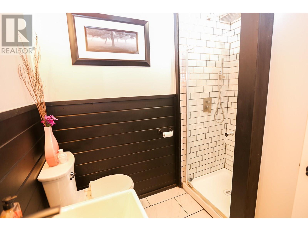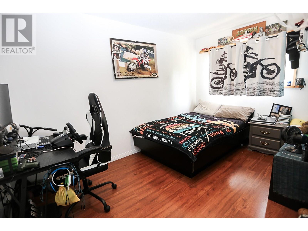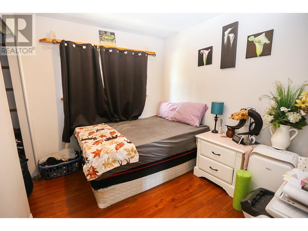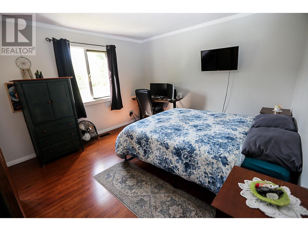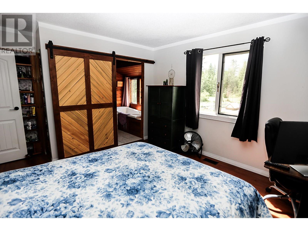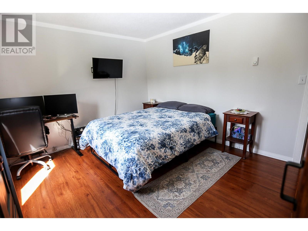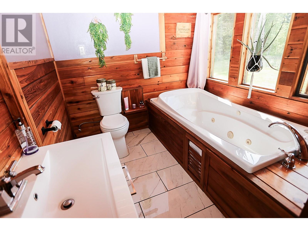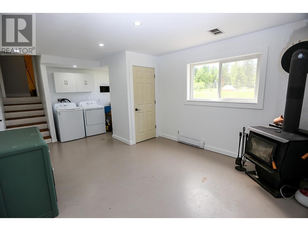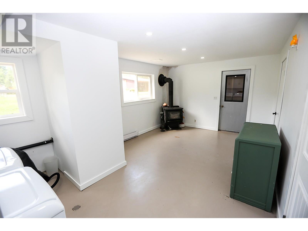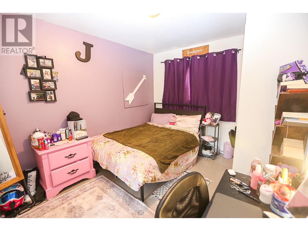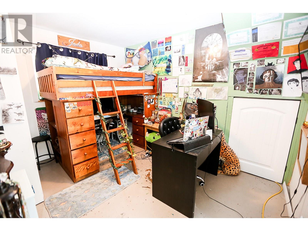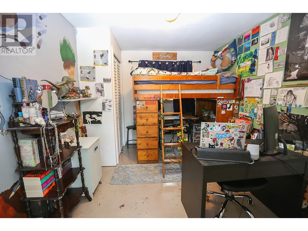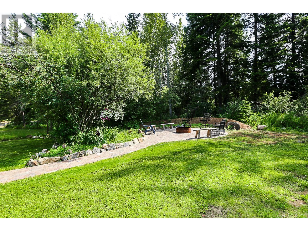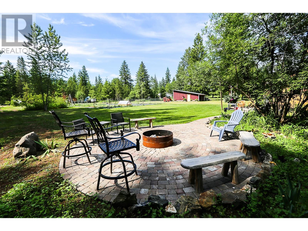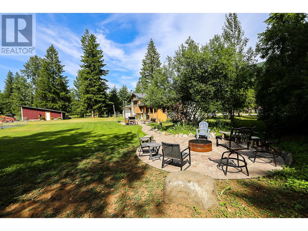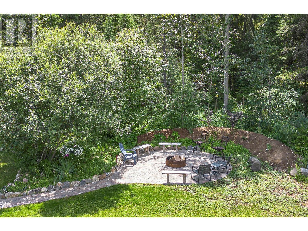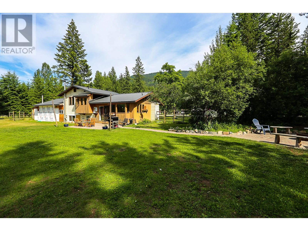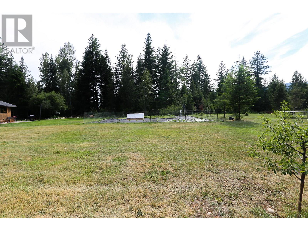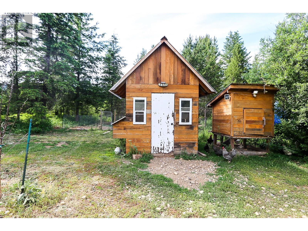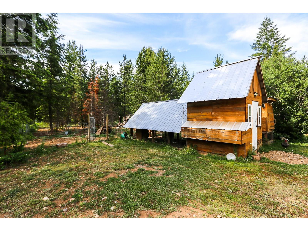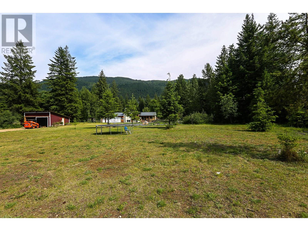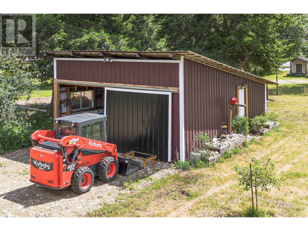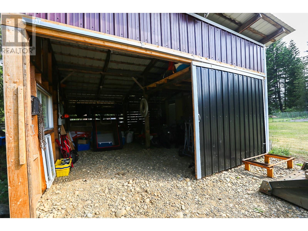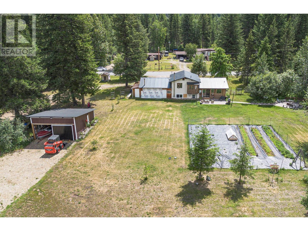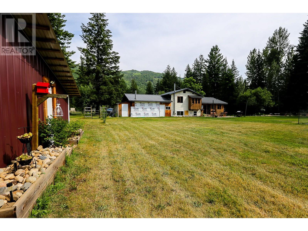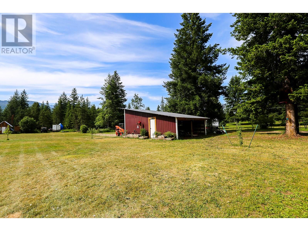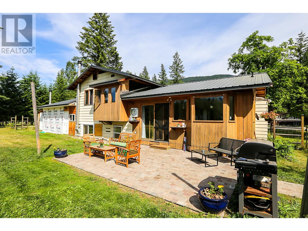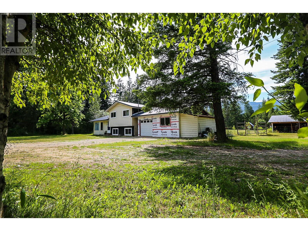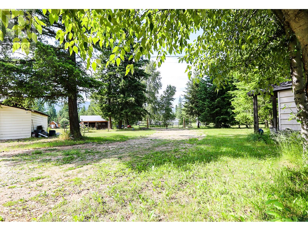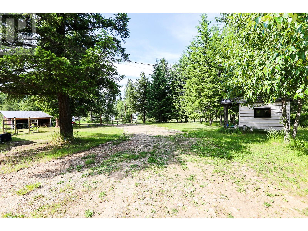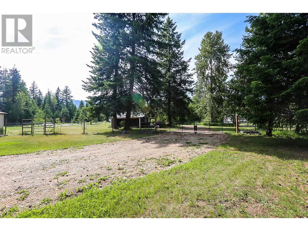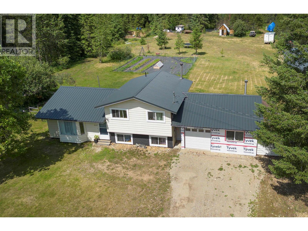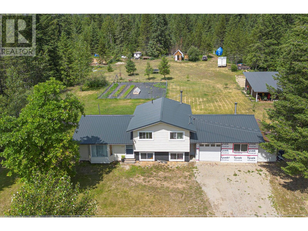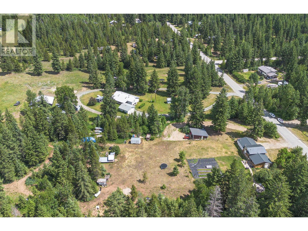1133 Caroline Road Clearwater, British Columbia V0E 1N0
$669,000
Set on 5 acres of peaceful, private land, this unique 3-level split home offers space, function, and the opportunity to add your personal touch. Recent upgrades include new flooring, paint, trim, most windows, exterior doors, roof, PEX & copper plumbing, a new pressure tank, newer HWT, and upgraded water filtration. The main level features a bright kitchen that flows into the dining and living areas, with large windows offering stunning views of the property. Upstairs, the primary bedroom includes a spa-like ensuite with a jetted tub. Two more bedrooms and an updated 3-piece bath complete this level. The lower level features two additional bedrooms, a laundry room, and a mud room with access to the crawl space and garage. A 32' x 24' detached garage is fully finished, insulated, wired, and heated with a wood stove — perfect for hobbies or secure parking. Outdoors, enjoy a fenced yard ideal for gardening, with a chicken house and covered run, plus a 28' x 20' barn with a new roof and siding. A paving stone patio, walkway, and fire pit offer space to relax. Access through a 24’ gate allows for trailers, RVs, or future development. Your country lifestyle starts here! (id:61048)
Property Details
| MLS® Number | 10351836 |
| Property Type | Single Family |
| Neigbourhood | Clearwater |
| Amenities Near By | Golf Nearby |
| Community Features | Family Oriented, Rural Setting |
| Features | Level Lot |
| Parking Space Total | 7 |
Building
| Bathroom Total | 2 |
| Bedrooms Total | 5 |
| Appliances | Range, Refrigerator, Dishwasher, Washer & Dryer |
| Architectural Style | Split Level Entry |
| Basement Type | Partial |
| Constructed Date | 1980 |
| Construction Style Attachment | Detached |
| Construction Style Split Level | Other |
| Exterior Finish | Aluminum, Wood Siding, Other |
| Fireplace Fuel | Wood |
| Fireplace Present | Yes |
| Fireplace Total | 1 |
| Fireplace Type | Conventional |
| Flooring Type | Mixed Flooring |
| Foundation Type | Preserved Wood |
| Heating Fuel | Electric |
| Heating Type | Baseboard Heaters |
| Roof Material | Asphalt Shingle |
| Roof Style | Unknown |
| Stories Total | 3 |
| Size Interior | 1,544 Ft2 |
| Type | House |
| Utility Water | Dug Well |
Parking
| Attached Garage | 1 |
Land
| Access Type | Easy Access |
| Acreage | Yes |
| Land Amenities | Golf Nearby |
| Landscape Features | Level |
| Size Irregular | 5.01 |
| Size Total | 5.01 Ac|5 - 10 Acres |
| Size Total Text | 5.01 Ac|5 - 10 Acres |
| Zoning Type | Unknown |
Rooms
| Level | Type | Length | Width | Dimensions |
|---|---|---|---|---|
| Second Level | Bedroom | 13'0'' x 8'4'' | ||
| Second Level | Bedroom | 9'8'' x 8'4'' | ||
| Second Level | Primary Bedroom | 14'1'' x 11'10'' | ||
| Second Level | 3pc Bathroom | Measurements not available | ||
| Second Level | 3pc Ensuite Bath | Measurements not available | ||
| Basement | Bedroom | 12' x 10' | ||
| Basement | Laundry Room | 19'3'' x 11'7'' | ||
| Basement | Bedroom | 12' x 10' | ||
| Main Level | Dining Room | 10'2'' x 9'5'' | ||
| Main Level | Living Room | 15'9'' x 16'2'' | ||
| Main Level | Kitchen | 10'4'' x 10'6'' |
https://www.realtor.ca/real-estate/28467473/1133-caroline-road-clearwater-clearwater
Contact Us
Contact us for more information

Maureen Chester
royallepagewestwinbarriere.com/
www.facebook.com/MGCRLP/
www.linkedin.com/in/maureen-chester-7a411966/
twitter.com/MGC_RLP
instagram.com/maureen.chester.10
4480 Barriere Town Rd,
Barriere, British Columbia V0E 1E0
(250) 672-5300
(250) 672-5306
www.karinascott.com/
