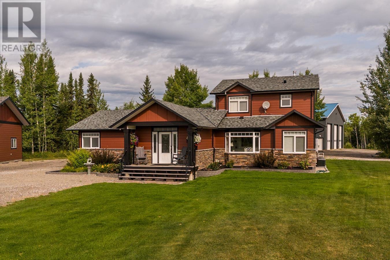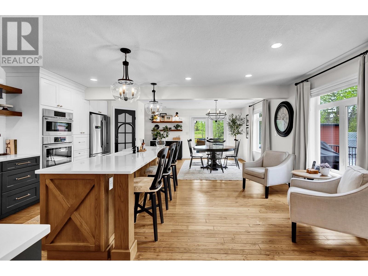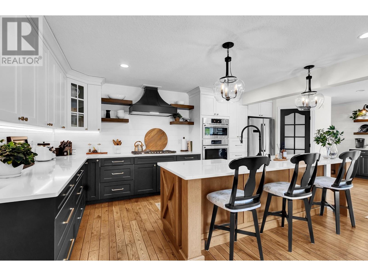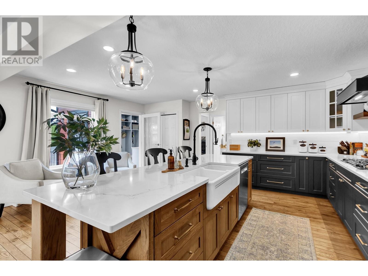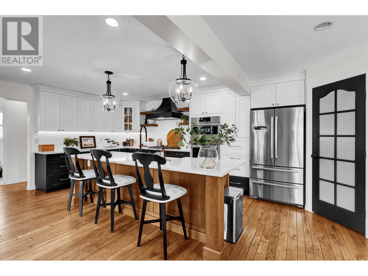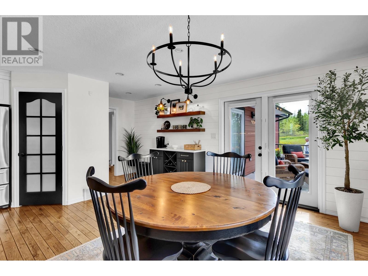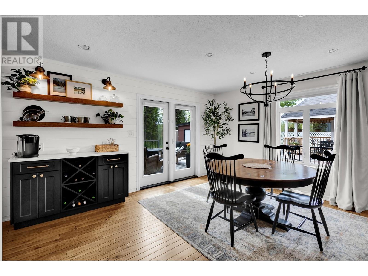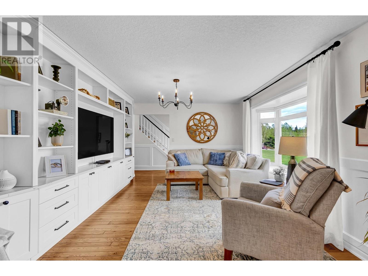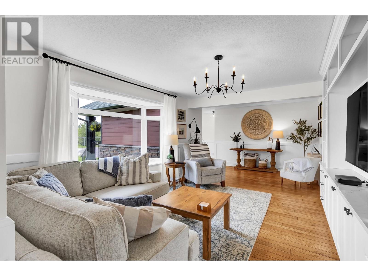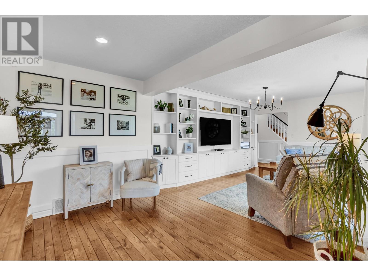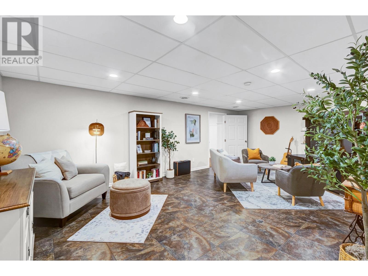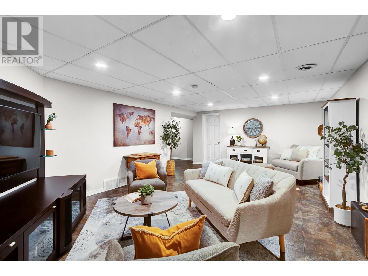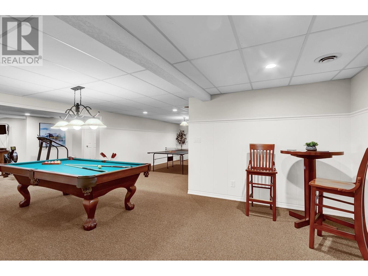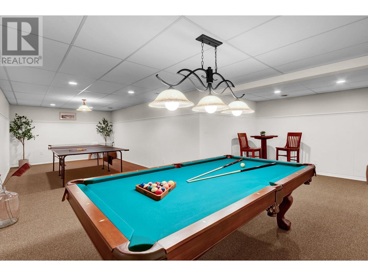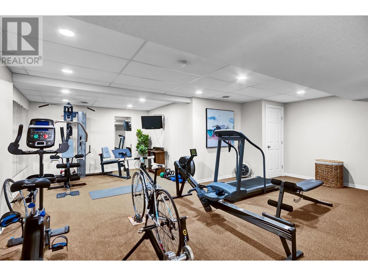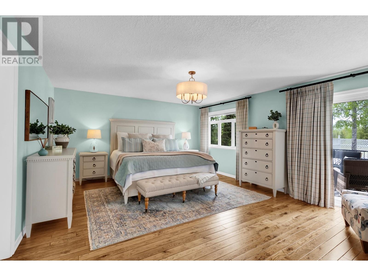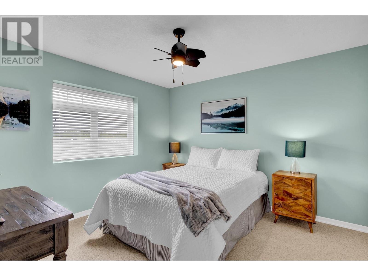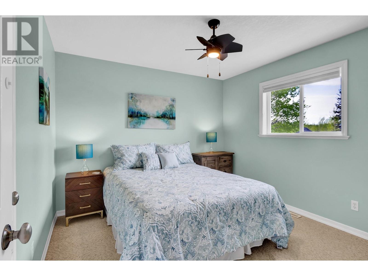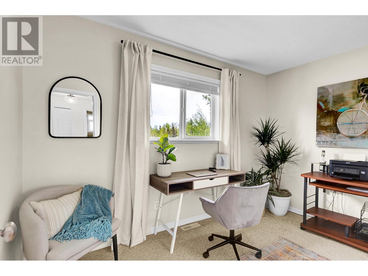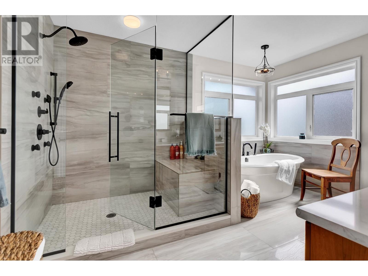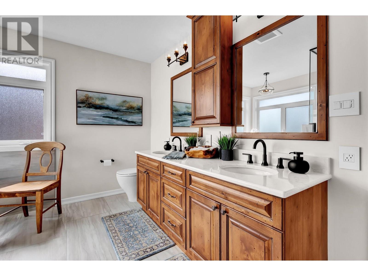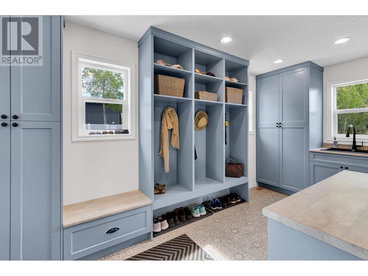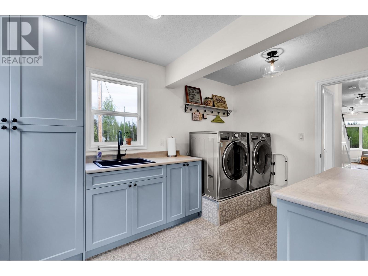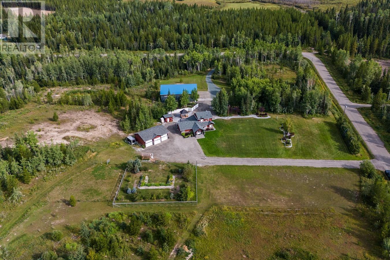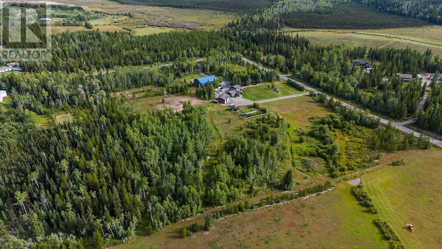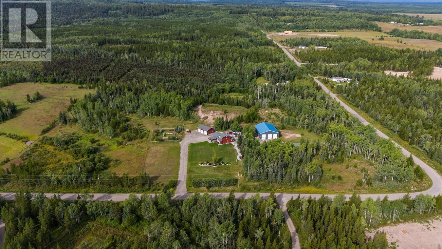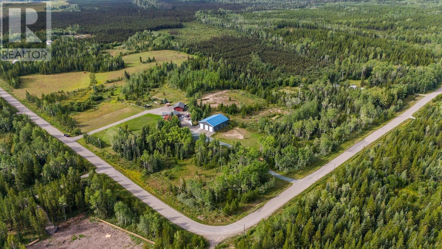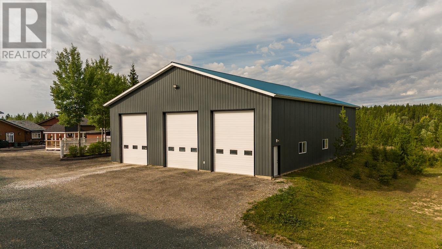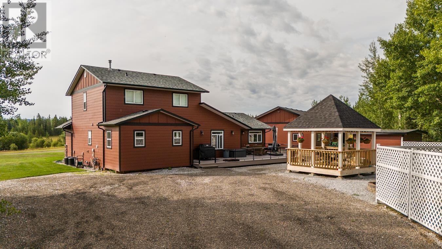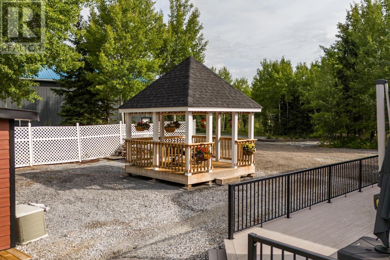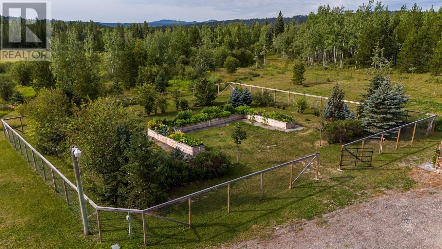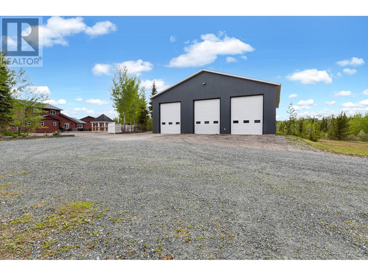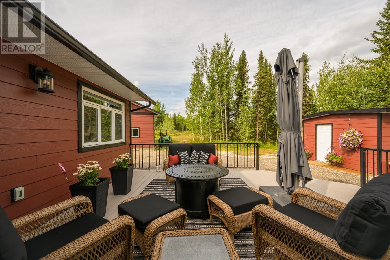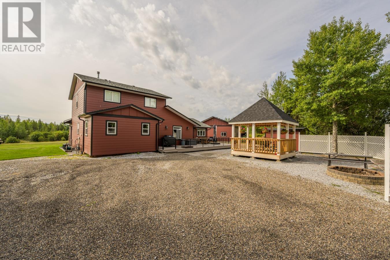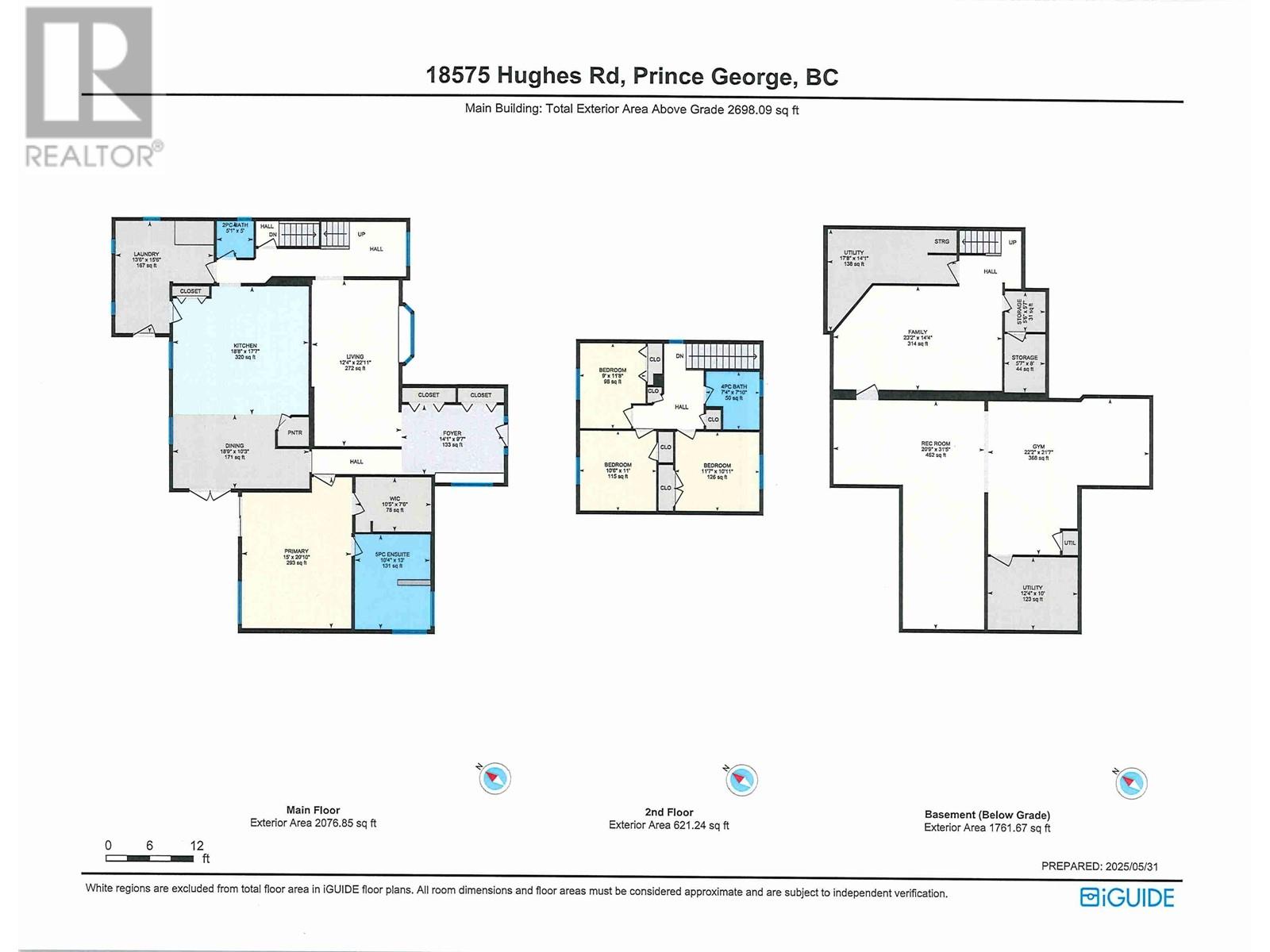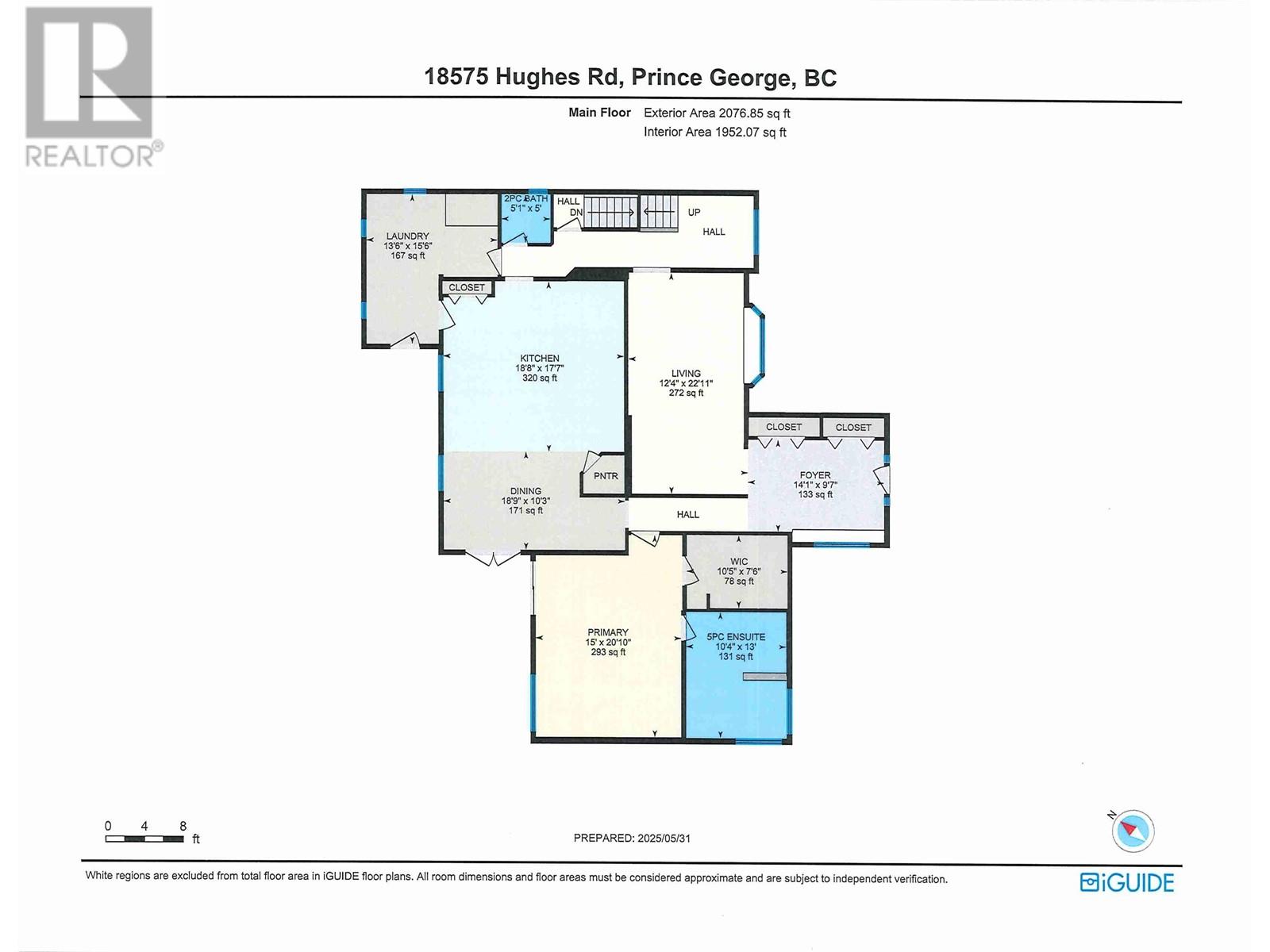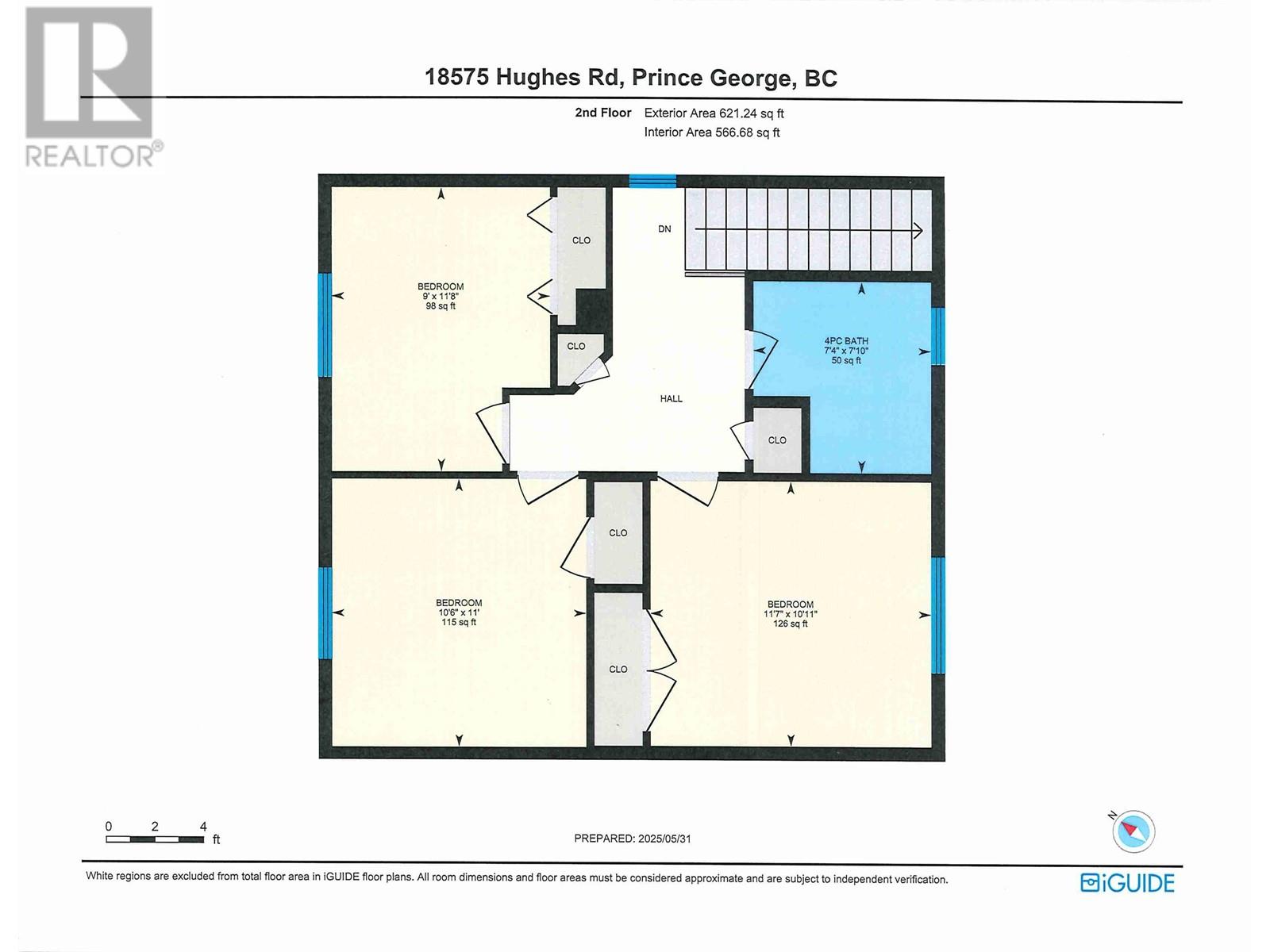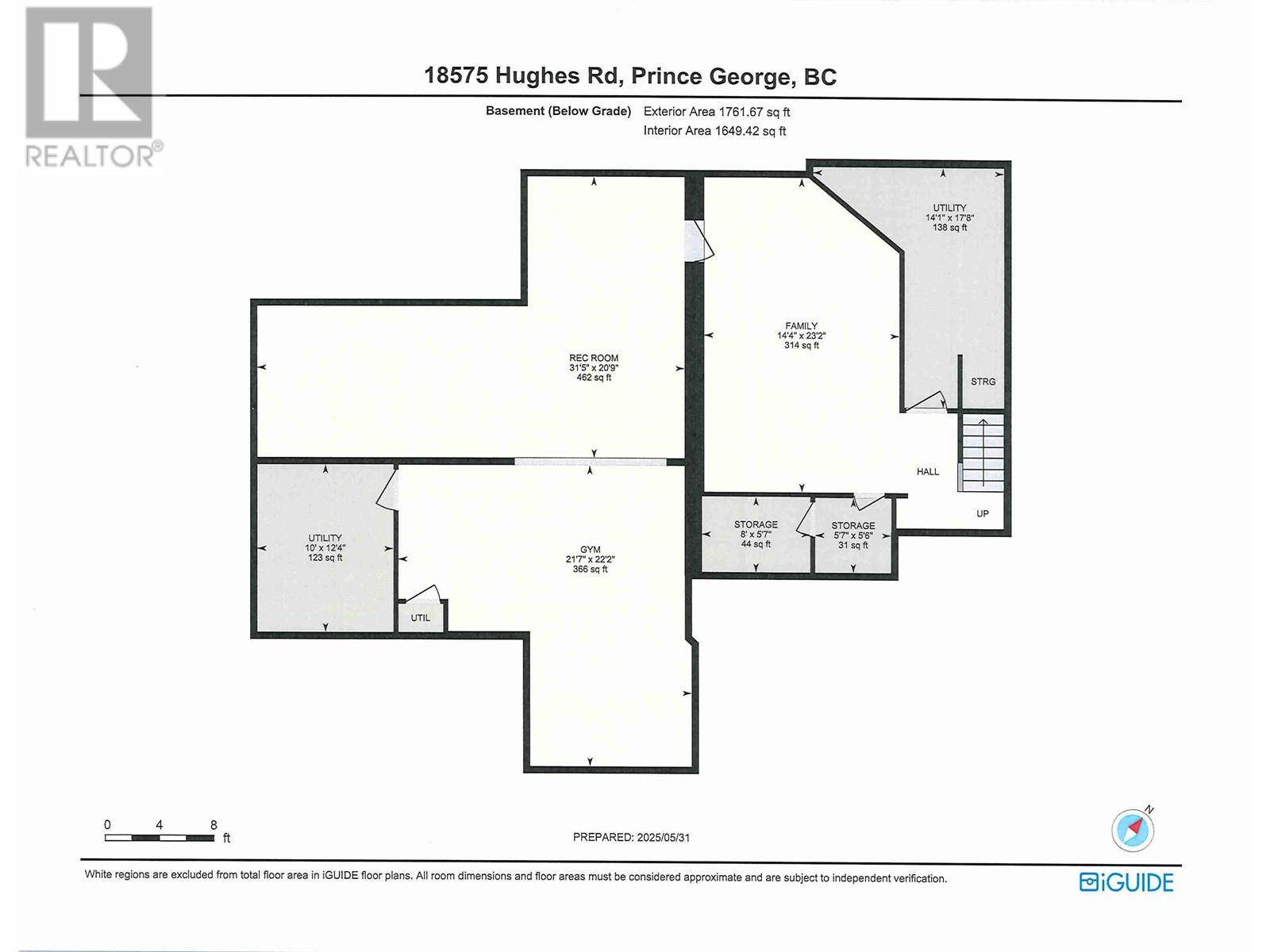18575 Hughes Road Prince George, British Columbia V2N 6S2
$1,499,000
* PREC - Personal Real Estate Corporation. Meticulously renovated estate on a beautiful 16-acre property. From the handcrafted interior of this country home to the expansive triple-bay truck shop & triple car detached garage, every detail has been carefully curated to support a lifestyle of elegance & functionality. Gorgeous French-country kitchen with quartz countertops & top of the line appliances. Main floor Primary Bdrm is a true retreat, complete with a luxurious 6-piece ensuite featuring a jetted tile shower & deep soaker tub. Custom built-ins throughout the home. Upstairs, three additional bedrooms offer space for family or guests. Fully finished bsmt with family room, games room and gym space. This exquisite home is a must see to appreciate the pride of ownership. A comprehensive list of features is available upon request. (id:61048)
Property Details
| MLS® Number | R3012303 |
| Property Type | Single Family |
Building
| Bathroom Total | 3 |
| Bedrooms Total | 4 |
| Basement Development | Partially Finished |
| Basement Type | Full (partially Finished) |
| Constructed Date | 1998 |
| Construction Style Attachment | Detached |
| Foundation Type | Concrete Perimeter |
| Heating Fuel | Natural Gas |
| Heating Type | Forced Air |
| Roof Material | Asphalt Shingle |
| Roof Style | Conventional |
| Stories Total | 3 |
| Size Interior | 4,458 Ft2 |
| Type | House |
| Utility Water | Drilled Well |
Parking
| Garage | 3 |
Land
| Acreage | Yes |
| Size Irregular | 16.16 |
| Size Total | 16.16 Ac |
| Size Total Text | 16.16 Ac |
Rooms
| Level | Type | Length | Width | Dimensions |
|---|---|---|---|---|
| Above | Bedroom 2 | 11 ft ,7 in | 10 ft ,1 in | 11 ft ,7 in x 10 ft ,1 in |
| Above | Bedroom 3 | 11 ft | 10 ft ,6 in | 11 ft x 10 ft ,6 in |
| Above | Bedroom 4 | 11 ft ,8 in | 9 ft | 11 ft ,8 in x 9 ft |
| Basement | Family Room | 23 ft ,2 in | 14 ft ,4 in | 23 ft ,2 in x 14 ft ,4 in |
| Basement | Gym | 22 ft ,2 in | 21 ft ,7 in | 22 ft ,2 in x 21 ft ,7 in |
| Basement | Recreational, Games Room | 31 ft ,5 in | 20 ft ,9 in | 31 ft ,5 in x 20 ft ,9 in |
| Basement | Storage | 8 ft | 5 ft ,7 in | 8 ft x 5 ft ,7 in |
| Basement | Storage | 5 ft ,7 in | 5 ft ,6 in | 5 ft ,7 in x 5 ft ,6 in |
| Basement | Utility Room | 17 ft ,8 in | 14 ft ,1 in | 17 ft ,8 in x 14 ft ,1 in |
| Basement | Utility Room | 12 ft ,4 in | 10 ft | 12 ft ,4 in x 10 ft |
| Main Level | Kitchen | 18 ft ,8 in | 17 ft ,7 in | 18 ft ,8 in x 17 ft ,7 in |
| Main Level | Dining Room | 18 ft ,9 in | 10 ft ,3 in | 18 ft ,9 in x 10 ft ,3 in |
| Main Level | Living Room | 22 ft ,1 in | 12 ft ,4 in | 22 ft ,1 in x 12 ft ,4 in |
| Main Level | Primary Bedroom | 20 ft ,1 in | 15 ft | 20 ft ,1 in x 15 ft |
| Main Level | Other | 10 ft ,5 in | 7 ft ,6 in | 10 ft ,5 in x 7 ft ,6 in |
| Main Level | Foyer | 14 ft ,1 in | 9 ft ,7 in | 14 ft ,1 in x 9 ft ,7 in |
| Main Level | Laundry Room | 15 ft ,6 in | 13 ft ,6 in | 15 ft ,6 in x 13 ft ,6 in |
https://www.realtor.ca/real-estate/28429505/18575-hughes-road-prince-george
Contact Us
Contact us for more information
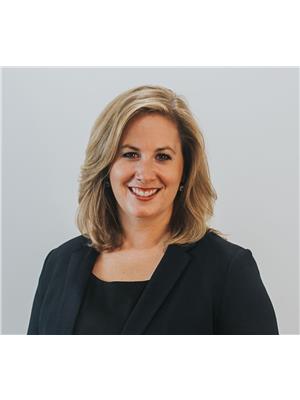
Rebecca Worthington
Personal Real Estate Corporation
(250) 563-1005
www.rebeccaworthington.ca/
1679 15th Avenue
Prince George, British Columbia V2L 3X2
(250) 563-1000
(250) 563-1005
www.teampowerhouse.com/
