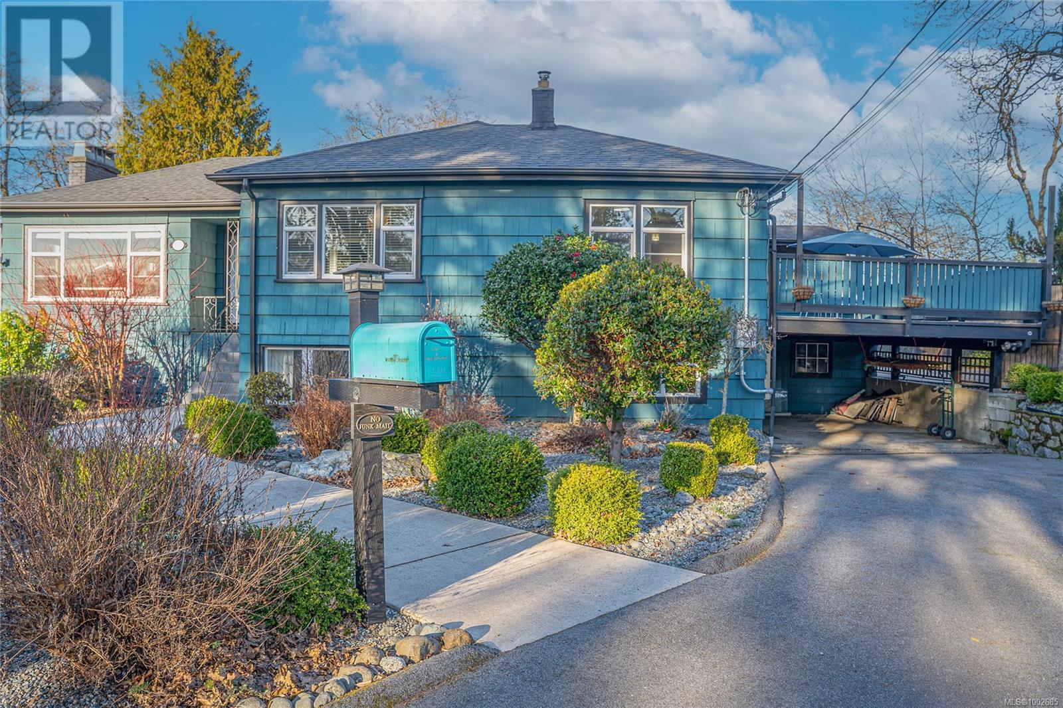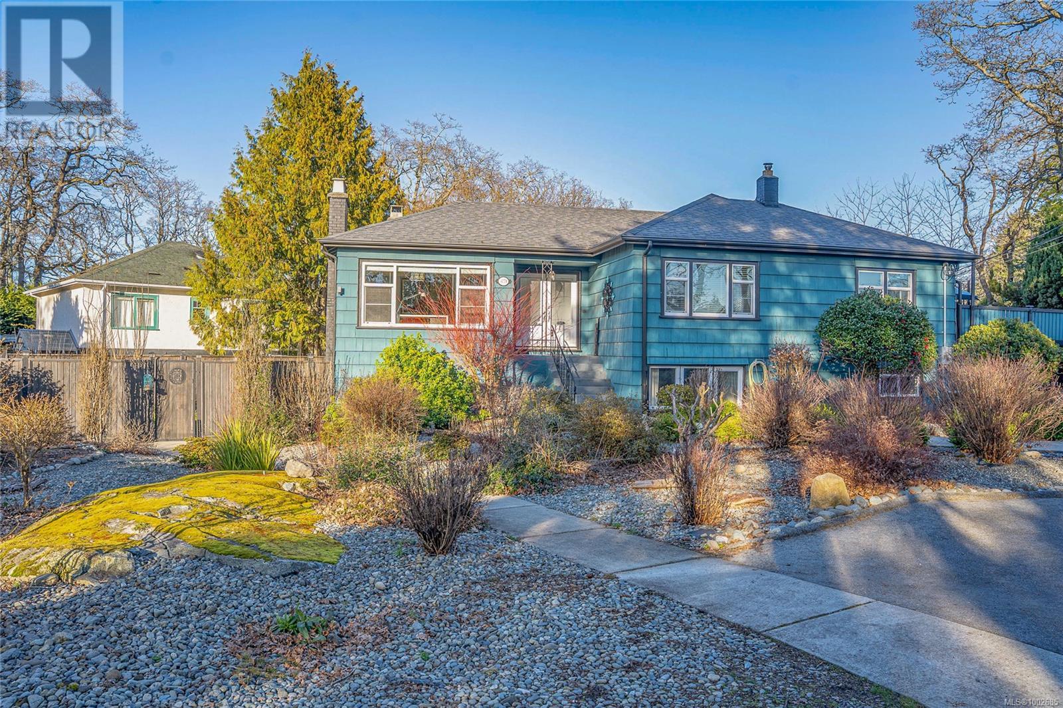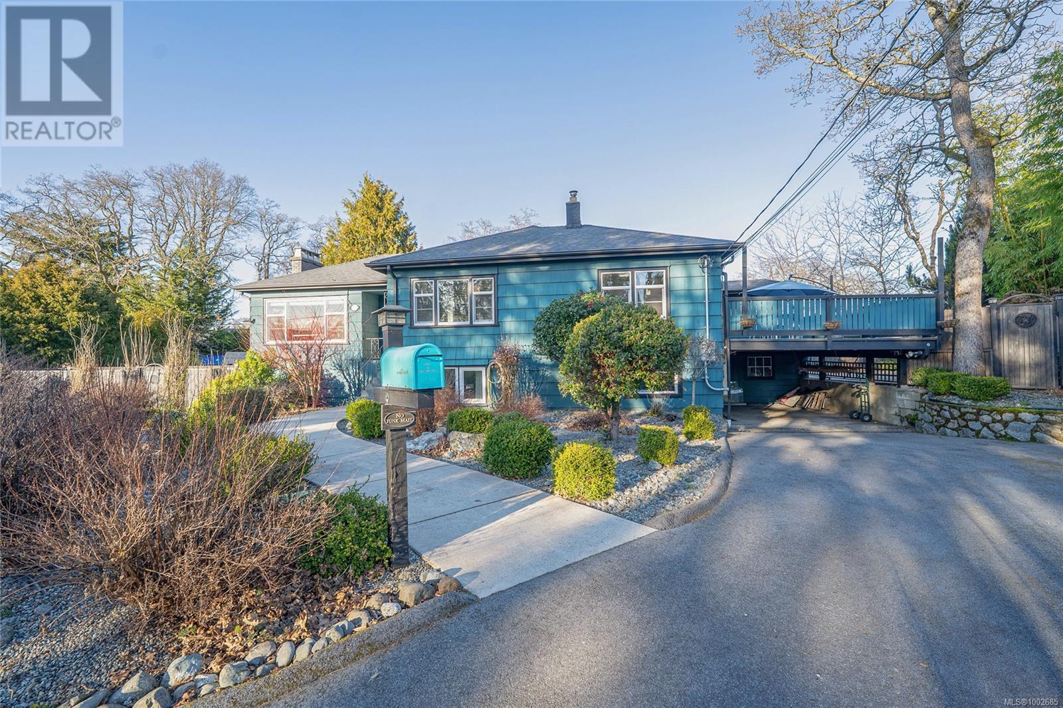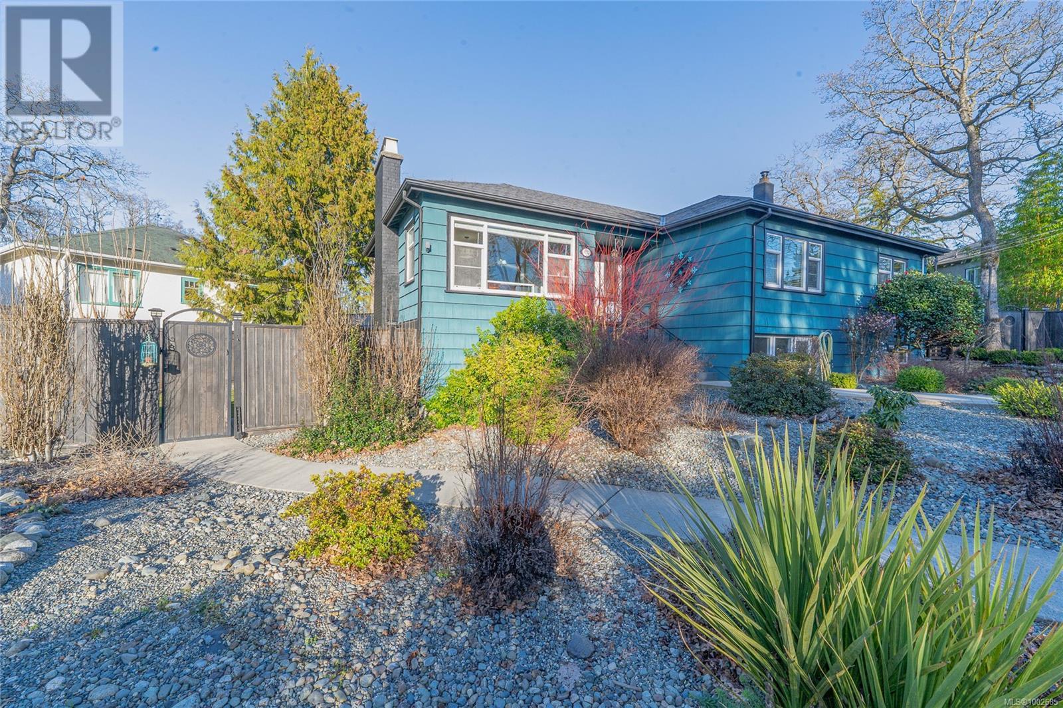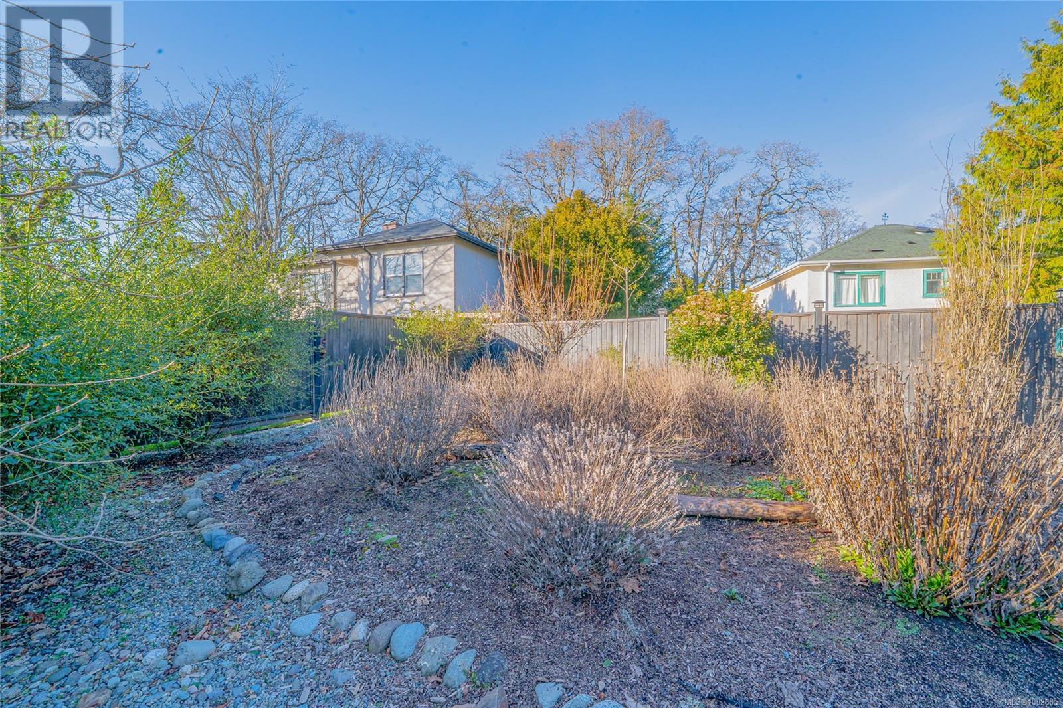3771 Winston Cres Saanich, British Columbia V8X 1S2
$1,229,000
Welcome to this meticulously maintained home with a valuable mortgage helper, perfectly situated in a quiet, family-friendly neighbourhood close to parks, schools, and everyday amenities. The main level features two bedrooms, a modernized kitchen, updated bath, and bright living and dining areas that open onto a sun-filled deck—ideal for entertaining. The lower-level one-bedroom suite, complete with its own private, fenced yard and separate entrance, offers excellent income potential or space for extended family. Flexible floorplan allows for easy conversion back to a single-family home if desired. Recent updates include a new heat pump, hot water tank, and freshly painted exterior fencing. The beautifully landscaped backyard and low-maintenance front yard complete this move-in ready property. Pride of ownership shines throughout. Don’t miss this opportunity to secure a home with income potential—book your showing today! (id:61048)
Property Details
| MLS® Number | 1002685 |
| Property Type | Single Family |
| Neigbourhood | Quadra |
| Features | Central Location, Cul-de-sac, Level Lot, Private Setting, Wooded Area, Irregular Lot Size, Other |
| Parking Space Total | 3 |
| Plan | Vip5918 |
| Structure | Shed, Patio(s) |
Building
| Bathroom Total | 2 |
| Bedrooms Total | 3 |
| Architectural Style | Character |
| Constructed Date | 1947 |
| Cooling Type | Fully Air Conditioned |
| Fireplace Present | Yes |
| Fireplace Total | 2 |
| Heating Fuel | Electric |
| Heating Type | Baseboard Heaters, Forced Air, Heat Pump |
| Size Interior | 2,445 Ft2 |
| Total Finished Area | 2445 Sqft |
| Type | House |
Parking
| Carport |
Land
| Access Type | Road Access |
| Acreage | No |
| Size Irregular | 8595 |
| Size Total | 8595 Sqft |
| Size Total Text | 8595 Sqft |
| Zoning Description | Sfd |
| Zoning Type | Residential |
Rooms
| Level | Type | Length | Width | Dimensions |
|---|---|---|---|---|
| Lower Level | Storage | 10' x 8' | ||
| Lower Level | Bathroom | 4-Piece | ||
| Lower Level | Bedroom | 14' x 11' | ||
| Lower Level | Patio | 7' x 6' | ||
| Lower Level | Kitchen | 14' x 11' | ||
| Lower Level | Patio | 28' x 22' | ||
| Lower Level | Dining Room | 10' x 9' | ||
| Lower Level | Living Room | 19' x 16' | ||
| Main Level | Bedroom | 12' x 10' | ||
| Main Level | Bathroom | 4-Piece | ||
| Main Level | Primary Bedroom | 12 ft | 11 ft | 12 ft x 11 ft |
| Main Level | Living Room | 20' x 13' | ||
| Main Level | Kitchen | 16' x 12' | ||
| Main Level | Dining Room | 12' x 11' | ||
| Main Level | Entrance | 8' x 4' |
https://www.realtor.ca/real-estate/28433162/3771-winston-cres-saanich-quadra
Contact Us
Contact us for more information

Sean Farrell
752 Douglas St
Victoria, British Columbia V8W 3M6
(250) 380-3933
(250) 380-3939
