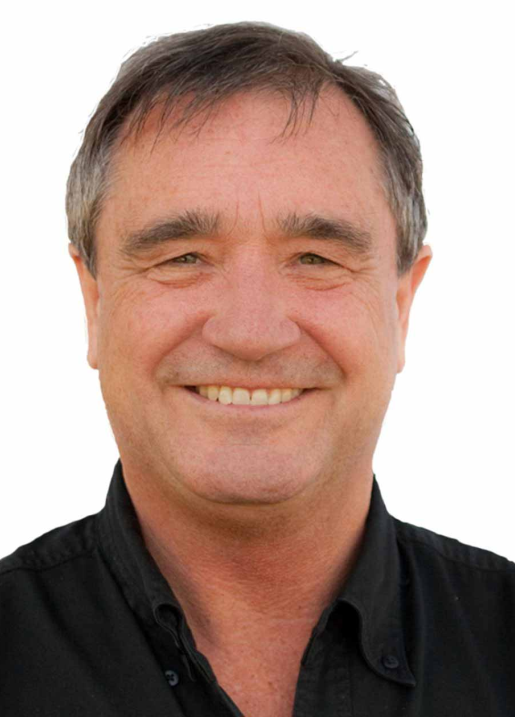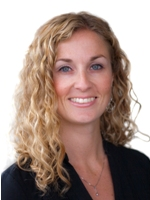98 Okanagan Avenue E Unit# 28 Penticton, British Columbia V2A 3J5
$339,900Maintenance, Pad Rental
$725 Monthly
Maintenance, Pad Rental
$725 MonthlyIf location is important, then this home comes with a double reason to check it out! Located in one of the most central parts of Penticton close to shops, restaurants and amenities. And located on one of the best lots in the Pines MHP with only one neighbour. Built in 2016, it feels brand new. Vaulted ceilings and plenty of windows provide a light airy feel. The gas fireplace and kitchen island are designed for comfortable living and entertaining. Two bedrooms and two full bathrooms - the ensuite has a walk-in shower. Large private backyard with 10'x10' shed and brand new gazebo. This lot takes advantage of a perimeter setback in the Pines which provides the large backyard and extra parking (nothing permanent can be erected on the setback). The Pines has a dedicated RV parking area, for a monthly fee. One small pet is welcome, 55+. (id:61048)
Property Details
| MLS® Number | 10350941 |
| Property Type | Single Family |
| Neigbourhood | Main South |
| Community Features | Pets Allowed, Seniors Oriented |
| Features | Central Island |
Building
| Bathroom Total | 2 |
| Bedrooms Total | 2 |
| Appliances | Refrigerator, Dishwasher, Dryer, Range - Gas, Microwave, Washer |
| Constructed Date | 2016 |
| Cooling Type | Central Air Conditioning |
| Fireplace Fuel | Gas |
| Fireplace Present | Yes |
| Fireplace Type | Unknown |
| Flooring Type | Vinyl |
| Heating Type | Forced Air, See Remarks |
| Roof Material | Asphalt Shingle |
| Roof Style | Unknown |
| Stories Total | 1 |
| Size Interior | 1,120 Ft2 |
| Type | Manufactured Home |
| Utility Water | Municipal Water |
Parking
| R V |
Land
| Acreage | No |
| Sewer | Municipal Sewage System |
| Size Total Text | Under 1 Acre |
| Zoning Type | Unknown |
Rooms
| Level | Type | Length | Width | Dimensions |
|---|---|---|---|---|
| Main Level | Laundry Room | 12'9'' x 5'7'' | ||
| Main Level | Bedroom | 9'5'' x 9'4'' | ||
| Main Level | 3pc Ensuite Bath | Measurements not available | ||
| Main Level | Primary Bedroom | 16'3'' x 9'2'' | ||
| Main Level | 4pc Bathroom | Measurements not available | ||
| Main Level | Dining Room | 11'8'' x 7'8'' | ||
| Main Level | Kitchen | 13'7'' x 10'3'' | ||
| Main Level | Living Room | 18'5'' x 11'5'' |
https://www.realtor.ca/real-estate/28425798/98-okanagan-avenue-e-unit-28-penticton-main-south
Contact Us
Contact us for more information

Mike Ingraham
www.livingintheokanagan.com/
www.facebook.com/mikeandjaclyn
www.linkedin.com/pub/mike-i-jaclyn-k/28/812/a99
www.twitter.com/mikeandjaclyn
484 Main Street
Penticton, British Columbia V2A 5C5
(250) 493-2244
(250) 492-6640

Jaclyn Kinrade
www.livingintheokanagan.com/
www.facebook.com/mikeandjaclyn
www.linkedin.com/pub/mike-i-jaclyn-k/28/812/a99
www.twitter.com/mikeandjaclyn
484 Main Street
Penticton, British Columbia V2A 5C5
(250) 493-2244
(250) 492-6640






























