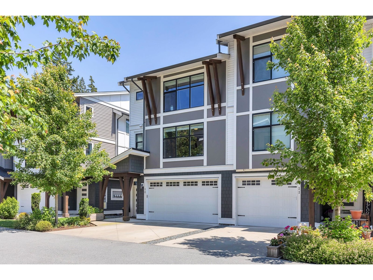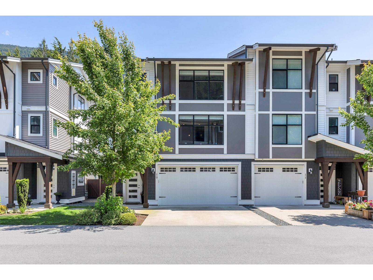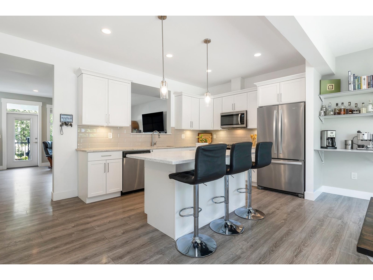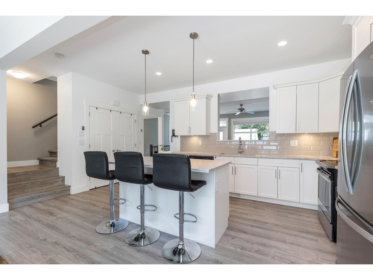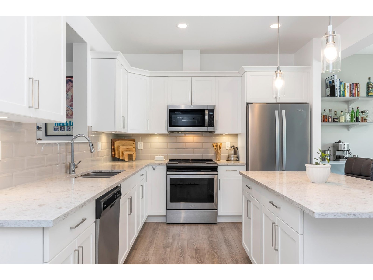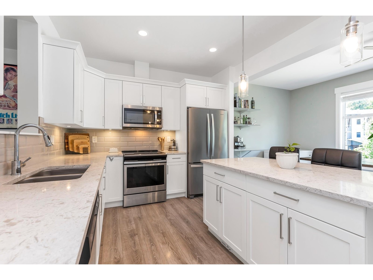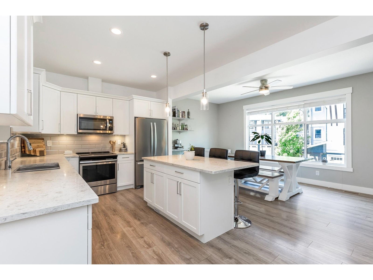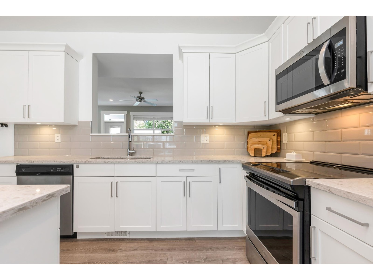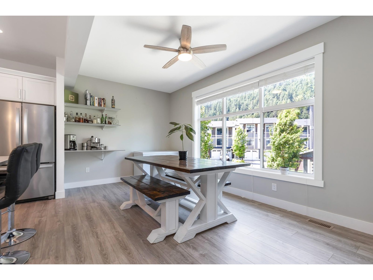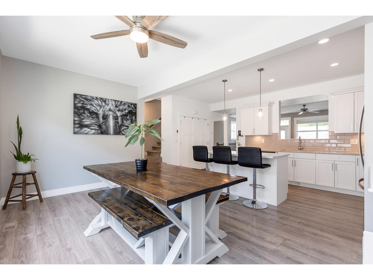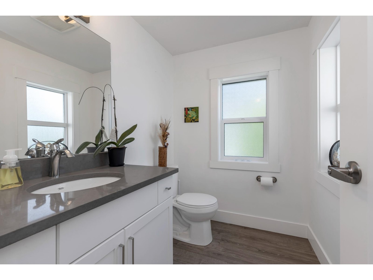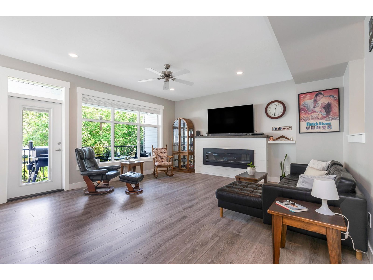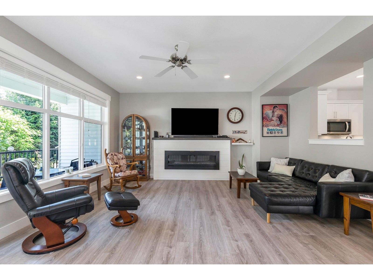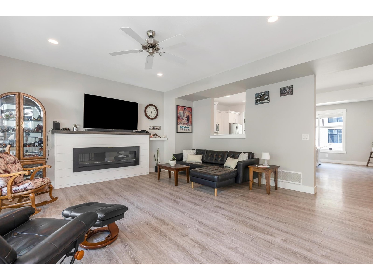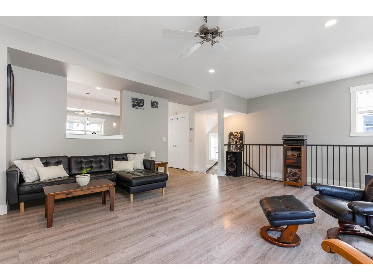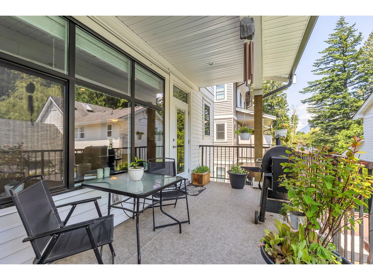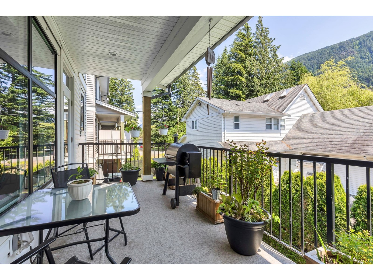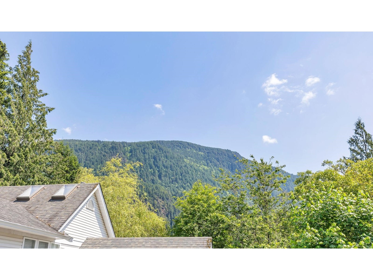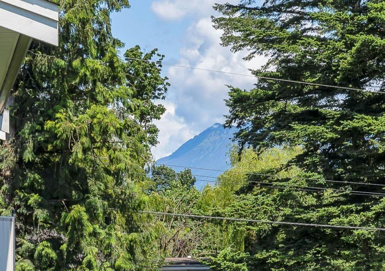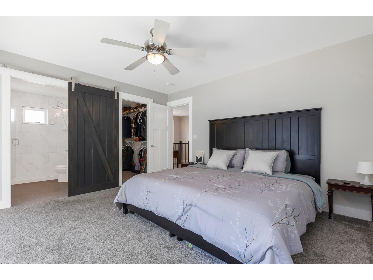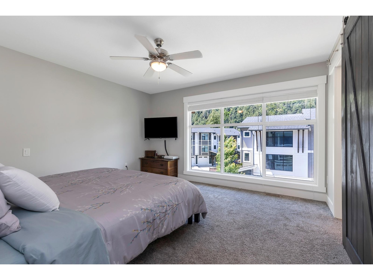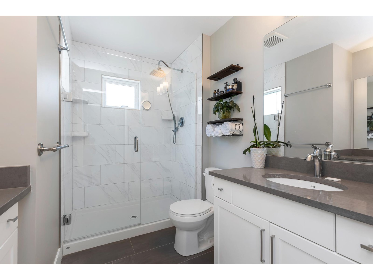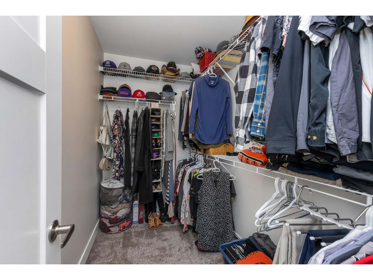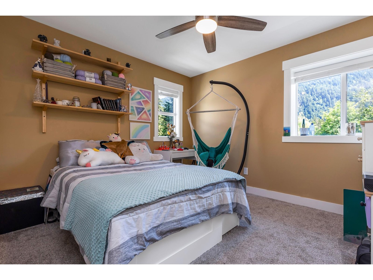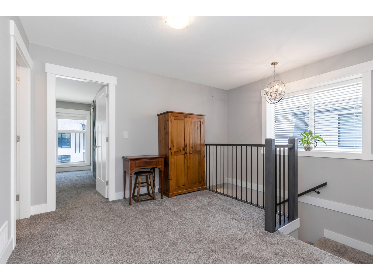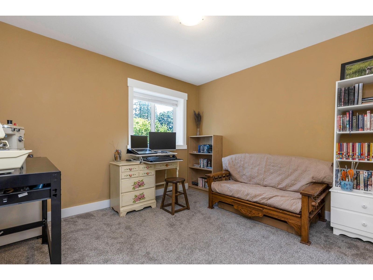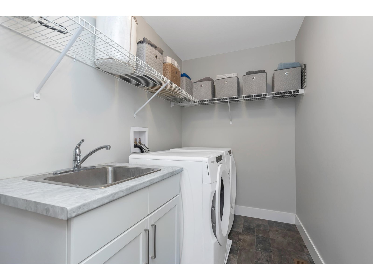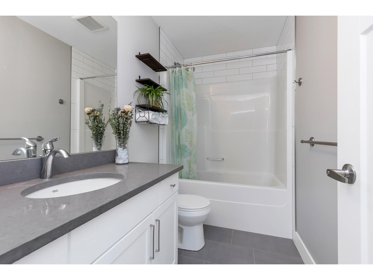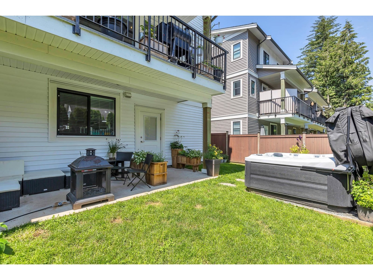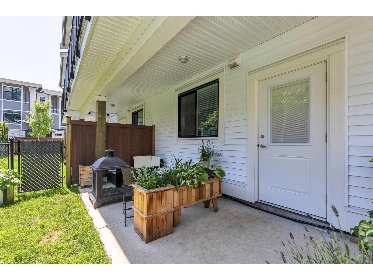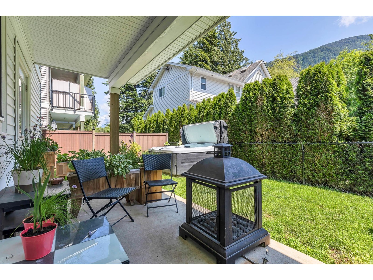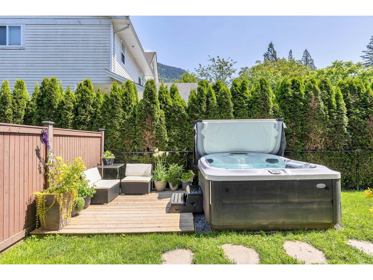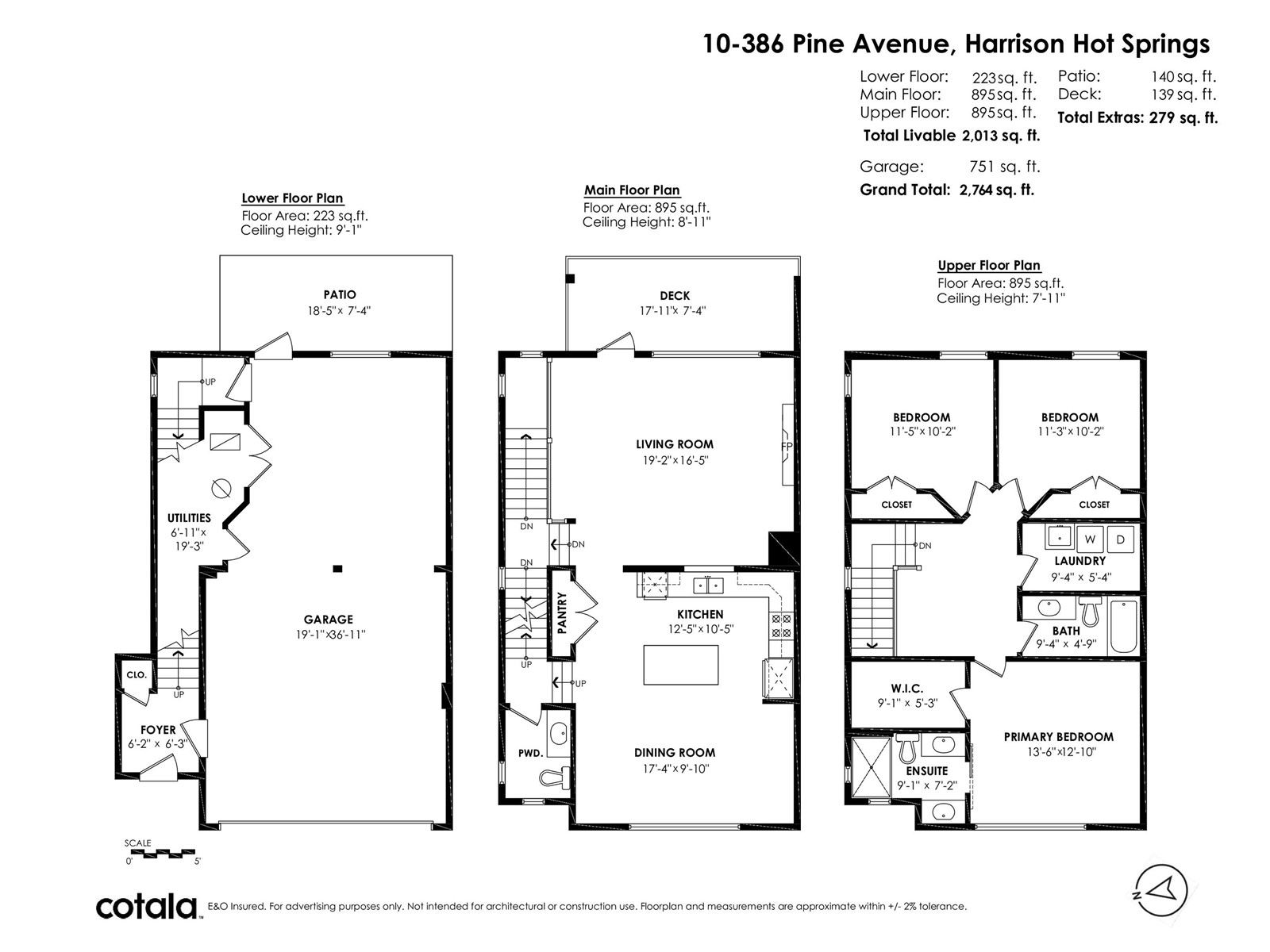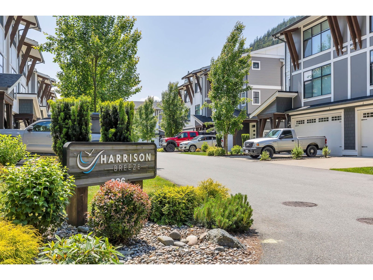10 386 Pine Avenue, Harrison Hot Springs Harrison Hot Springs, British Columbia V0M 1K0
$750,000
This Stunning END UNIT 3 Bed, 3 Bath, 2,013 Square Foot home in the resort community of Harrison Hot Springs has a gorgeous fenced yard & balcony, beautiful mountain views, & a rare TRIPLE GARAGE with room for your boat, toys & workshop, plus bonus driveway parking. Your gourmet kitchen has elegant quartz counters, a large island, a huge pantry & tons of storage space. Open concept throughout with oversized windows, a living room complete with a cozy fireplace, plus a large balcony with mountain view. Upstairs Primary bedroom has a walk-in-closet & 4 piece ensuite, 2 more spacious bedrooms, plus a huge landing for your home office. Bonus: Central Air Conditioning & an enormous laundry room with lots of storage! Walk to Harrison Lake, hiking trails, schools & shops. OPEN SAT 2-4 (id:61048)
Property Details
| MLS® Number | R3011116 |
| Property Type | Single Family |
| View Type | Mountain View, View |
Building
| Bathroom Total | 3 |
| Bedrooms Total | 3 |
| Amenities | Laundry - In Suite |
| Appliances | Washer, Dryer, Refrigerator, Stove, Dishwasher |
| Constructed Date | 2019 |
| Construction Style Attachment | Attached |
| Cooling Type | Central Air Conditioning |
| Fire Protection | Smoke Detectors |
| Fireplace Present | Yes |
| Fireplace Total | 1 |
| Fixture | Drapes/window Coverings |
| Heating Type | Forced Air |
| Stories Total | 3 |
| Size Interior | 2,013 Ft2 |
| Type | Row / Townhouse |
Parking
| Garage | 2 |
| Garage | 3 |
Land
| Acreage | No |
Rooms
| Level | Type | Length | Width | Dimensions |
|---|---|---|---|---|
| Above | Primary Bedroom | 13 ft ,5 in | 12 ft ,1 in | 13 ft ,5 in x 12 ft ,1 in |
| Above | Other | 9 ft ,3 in | 5 ft ,3 in | 9 ft ,3 in x 5 ft ,3 in |
| Above | Bedroom 2 | 11 ft ,4 in | 10 ft ,2 in | 11 ft ,4 in x 10 ft ,2 in |
| Above | Bedroom 3 | 11 ft ,2 in | 10 ft ,2 in | 11 ft ,2 in x 10 ft ,2 in |
| Above | Laundry Room | 9 ft ,3 in | 5 ft ,4 in | 9 ft ,3 in x 5 ft ,4 in |
| Lower Level | Foyer | 6 ft ,1 in | 6 ft ,3 in | 6 ft ,1 in x 6 ft ,3 in |
| Lower Level | Utility Room | 6 ft ,9 in | 19 ft ,3 in | 6 ft ,9 in x 19 ft ,3 in |
| Lower Level | Enclosed Porch | 18 ft ,4 in | 7 ft ,4 in | 18 ft ,4 in x 7 ft ,4 in |
| Main Level | Living Room | 19 ft ,1 in | 16 ft ,5 in | 19 ft ,1 in x 16 ft ,5 in |
| Main Level | Kitchen | 12 ft ,4 in | 10 ft ,5 in | 12 ft ,4 in x 10 ft ,5 in |
| Main Level | Dining Room | 17 ft ,3 in | 9 ft ,1 in | 17 ft ,3 in x 9 ft ,1 in |
| Main Level | Enclosed Porch | 17 ft ,9 in | 7 ft ,4 in | 17 ft ,9 in x 7 ft ,4 in |
Contact Us
Contact us for more information

Jackie Macdonald
Personal Real Estate Corporation
(778) 549-0696
www.jackiejohnrealestate.com/
www.facebook.com/pages/Jackie-John-MacDonald-Lower-Mainland-Real-Estate-Professionals/1377181
www.linkedin.com/pub/jackie-macdonald/47/a8a/26a
twitter.com/listingproperty
135 - 19664 64 Avenue
Langley, British Columbia V2Y 3J6
(604) 530-0231
(877) 611-5241
(604) 530-6042
www.royallepagelangley.ca/

John Macdonald
(604) 530-0231
www.jackiejohnrealestate.com/
135 - 19664 64 Avenue
Langley, British Columbia V2Y 3J6
(604) 530-0231
(877) 611-5241
(604) 530-6042
www.royallepagelangley.ca/
