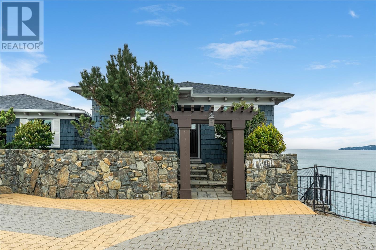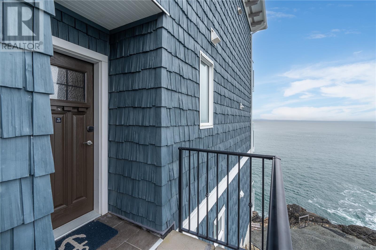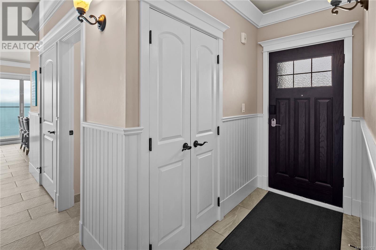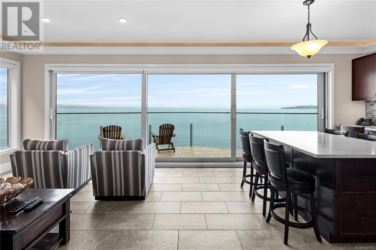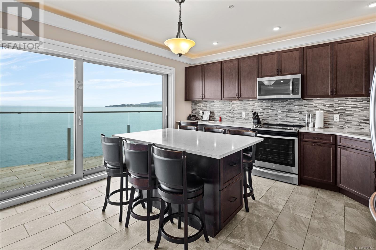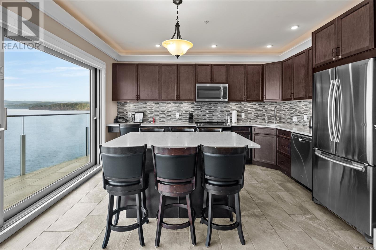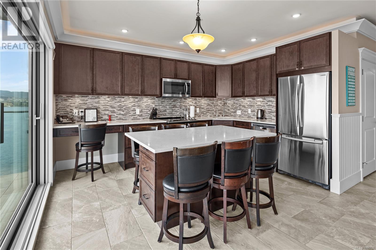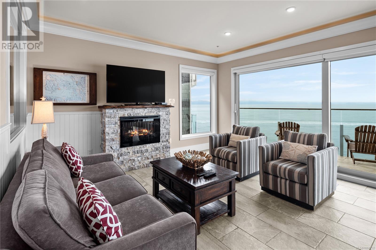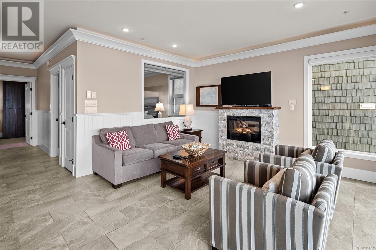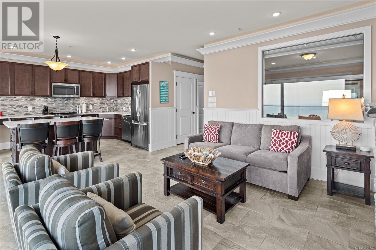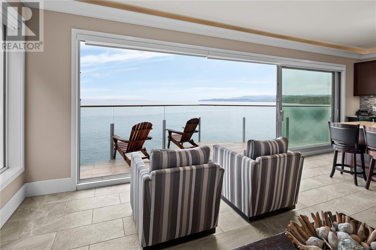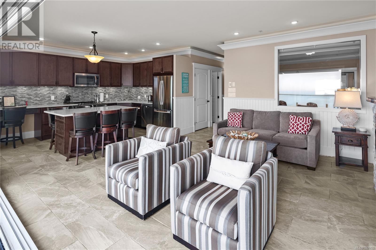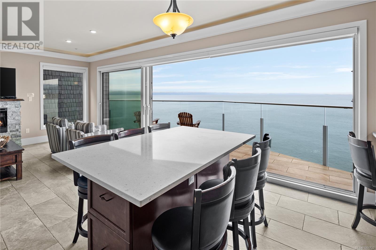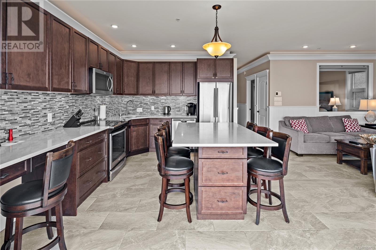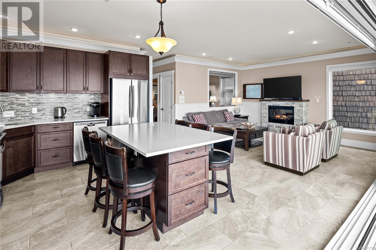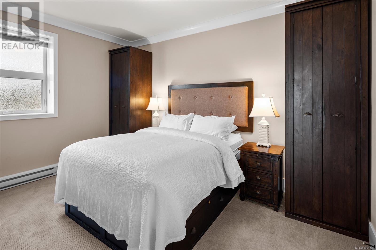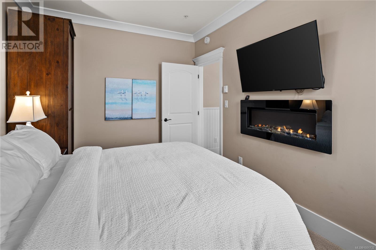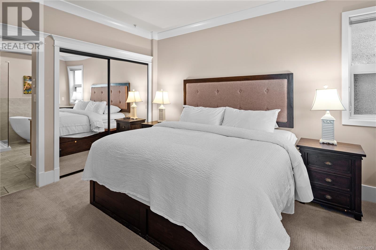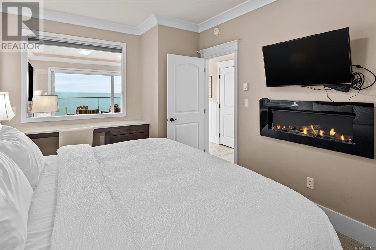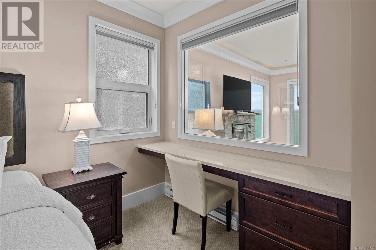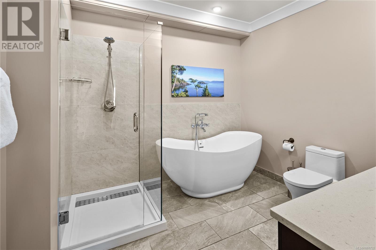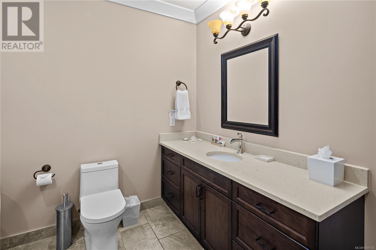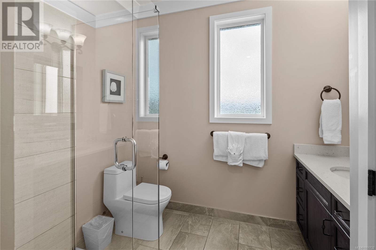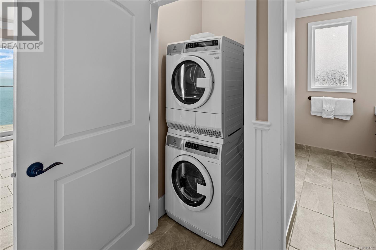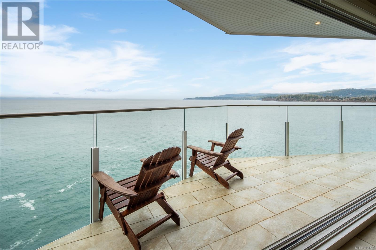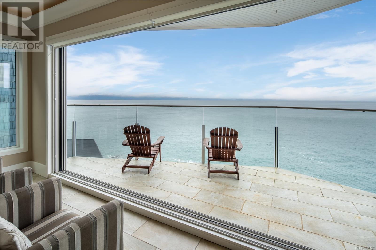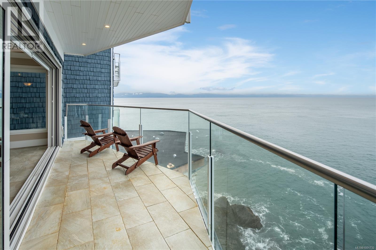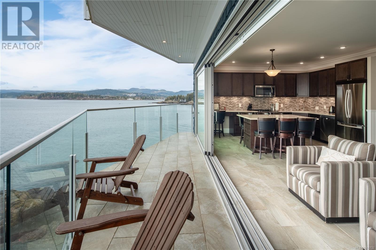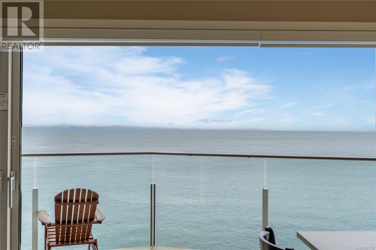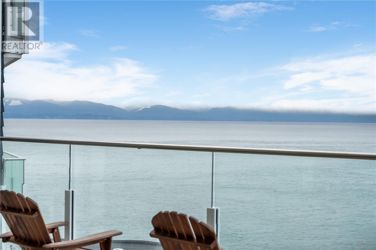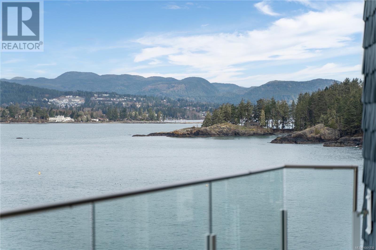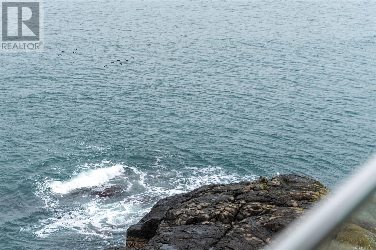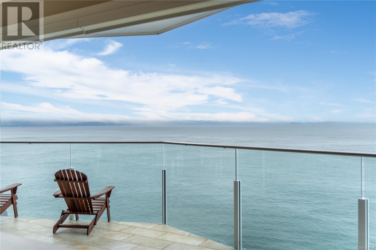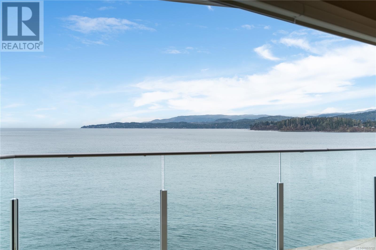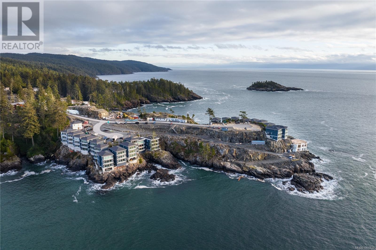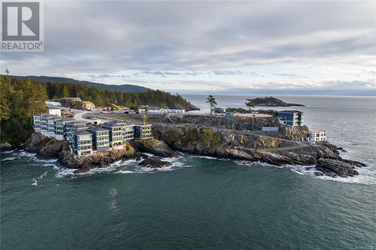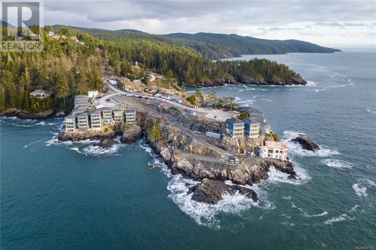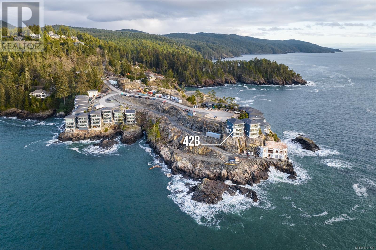Presented by Robert J. Iio Personal Real Estate Corporation — Team 110 RE/MAX Real Estate (Kamloops).
42b 1000 Sookepoint Pl Sooke, British Columbia V9Z 1L8
$975,000Maintenance,
$660.63 Monthly
Maintenance,
$660.63 MonthlyDiscover a rare opportunity to own a fully furnished, oceanfront home with exceptional short-term rental income potential. Located in the sought-after Sookepoint development on Vancouver Island, this two-bedroom, two-bath residence offers refined coastal living with panoramic views across the Salish Sea to the Olympic Mountains. Ideal as a vacation rental or a full-time home, the open-concept layout features floor-to-ceiling glass doors opening to a signature prow-shaped deck—perfect for enjoying the ocean air. The kitchen is beautifully appointed with granite countertops, stainless steel appliances, and custom cabinetry. A luxurious primary suite boasts a spa-like ensuite with heated floors, a soaker tub, and walk-in shower. The second bedroom and bath provide comfort and flexibility for guests. Enjoy lock-and-leave convenience, professional strata management, and strong revenue potential from short-term rentals in a world-class oceanfront setting. A turn-key investment in lifestyle and value. (id:61048)
Property Details
| MLS® Number | 1001732 |
| Property Type | Single Family |
| Neigbourhood | Silver Spray |
| Community Features | Pets Allowed, Family Oriented |
| Features | Wooded Area, Irregular Lot Size, Rocky, Sloping |
| Parking Space Total | 1 |
| Plan | Eps3834 |
| View Type | View Of Water |
| Water Front Type | Waterfront On Ocean |
Building
| Bathroom Total | 2 |
| Bedrooms Total | 2 |
| Architectural Style | Cottage, Cabin, Westcoast |
| Constructed Date | 2017 |
| Cooling Type | None |
| Fireplace Present | Yes |
| Fireplace Total | 3 |
| Heating Fuel | Electric, Other |
| Heating Type | Baseboard Heaters |
| Size Interior | 1,168 Ft2 |
| Total Finished Area | 1051 Sqft |
| Type | Apartment |
Land
| Acreage | No |
| Size Irregular | 1051 |
| Size Total | 1051 Sqft |
| Size Total Text | 1051 Sqft |
| Zoning Type | Residential/commercial |
Rooms
| Level | Type | Length | Width | Dimensions |
|---|---|---|---|---|
| Main Level | Kitchen | 14'1 x 10'3 | ||
| Main Level | Bathroom | 6'8 x 8'6 | ||
| Main Level | Ensuite | 9'6 x 9'6 | ||
| Main Level | Primary Bedroom | 15'4 x 11'0 | ||
| Main Level | Bedroom | 13'11 x 9'7 | ||
| Main Level | Entrance | 5'0 x 4'0 |
https://www.realtor.ca/real-estate/28411168/42b-1000-sookepoint-pl-sooke-silver-spray
Contact Us
Contact us for more information
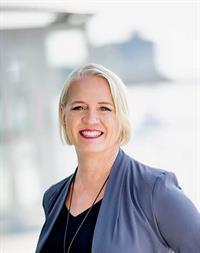
Tara Hearn
Personal Real Estate Corporation
(250) 477-1150
www.tarahearn.com/
www.facebook.com/TaraHearnRealEstate
2558 Sinclair Rd
Victoria, British Columbia V8N 1B8
(250) 477-1100
(250) 477-1150
www.century21queenswood.ca/
