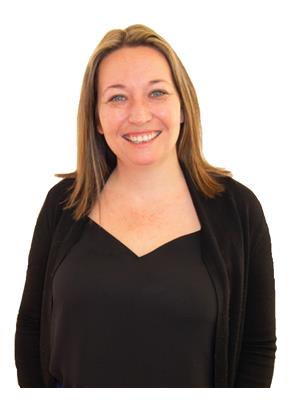60 Roy Avenue Unit# 102 Penticton, British Columbia V2A 3M7
$1,250,000
Welcome to this brand new, move-in ready 2-storey half duplex with basement, offering suite potential and no strata fees! The main floor features a single attached garage, welcoming foyer, spacious open-concept living and dining area, large kitchen, and a 4pc bath. Upstairs, you'll find a bright loft space perfect for a rec room or home office, laundry conveniently located with the bedrooms, and three generous bedrooms—each with its own ensuite—including a primary with walk-in closet and 3pc ensuite. The basement offers a den, utility room, rec room with separate entry, a 3pc bath, and a bedroom—ideal for a future suite. Enjoy a fully fenced backyard and a fantastic location near Cherry Lane Mall, schools, shopping, and recreation! Contact the listing agent to view! (id:61048)
Property Details
| MLS® Number | 10350643 |
| Property Type | Single Family |
| Neigbourhood | Main North |
| Community Name | . |
| Amenities Near By | Public Transit, Park, Recreation, Schools, Shopping |
| Community Features | Family Oriented, Pets Allowed, Rentals Allowed |
| Features | Level Lot |
| Parking Space Total | 3 |
| View Type | Mountain View |
Building
| Bathroom Total | 5 |
| Bedrooms Total | 4 |
| Appliances | Refrigerator, Dishwasher, Microwave, Oven, Washer/dryer Stack-up |
| Architectural Style | Split Level Entry |
| Basement Type | Full |
| Constructed Date | 2024 |
| Construction Style Split Level | Other |
| Cooling Type | Central Air Conditioning |
| Exterior Finish | Stone, Stucco |
| Heating Type | Forced Air, See Remarks |
| Roof Material | Asphalt Shingle |
| Roof Style | Unknown |
| Stories Total | 3 |
| Size Interior | 3,045 Ft2 |
| Type | Duplex |
| Utility Water | Municipal Water |
Parking
| Attached Garage | 1 |
Land
| Access Type | Easy Access |
| Acreage | No |
| Fence Type | Fence |
| Land Amenities | Public Transit, Park, Recreation, Schools, Shopping |
| Landscape Features | Landscaped, Level |
| Sewer | Municipal Sewage System |
| Size Total Text | Under 1 Acre |
| Zoning Type | Unknown |
Rooms
| Level | Type | Length | Width | Dimensions |
|---|---|---|---|---|
| Second Level | Loft | 11'7'' x 11'7'' | ||
| Second Level | 4pc Bathroom | 7'7'' x 7'3'' | ||
| Second Level | Bedroom | 13'8'' x 10'6'' | ||
| Second Level | 3pc Ensuite Bath | 8'2'' x 4'11'' | ||
| Second Level | Bedroom | 11'9'' x 11'5'' | ||
| Second Level | 3pc Ensuite Bath | 9'1'' x 8'1'' | ||
| Second Level | Primary Bedroom | 19'3'' x 13'3'' | ||
| Basement | Utility Room | 8'11'' x 3'8'' | ||
| Basement | Den | 11'6'' x 10'9'' | ||
| Basement | 3pc Bathroom | 7'7'' x 7'7'' | ||
| Basement | Bedroom | 12'11'' x 11'6'' | ||
| Basement | Kitchen | 23'2'' x 11'3'' | ||
| Main Level | 4pc Bathroom | 7'11'' x 7'2'' | ||
| Main Level | Kitchen | 11'4'' x 10' | ||
| Main Level | Dining Room | 11'8'' x 7'9'' | ||
| Main Level | Living Room | 16'9'' x 16'4'' | ||
| Main Level | Foyer | 11'8'' x 11'7'' |
https://www.realtor.ca/real-estate/28410047/60-roy-avenue-unit-102-penticton-main-north
Contact Us
Contact us for more information

Christopher Hanon
stewartgrouprealty.ca/
484 Main Street
Penticton, British Columbia V2A 5C5
(250) 493-2244
(250) 492-6640

Sarah Wingfield
www.stewartgrouprealty.ca/
484 Main Street
Penticton, British Columbia V2A 5C5
(250) 493-2244
(250) 492-6640

Stephen Janzen
Personal Real Estate Corporation
484 Main Street
Penticton, British Columbia V2A 5C5
(250) 493-2244
(250) 492-6640
























































