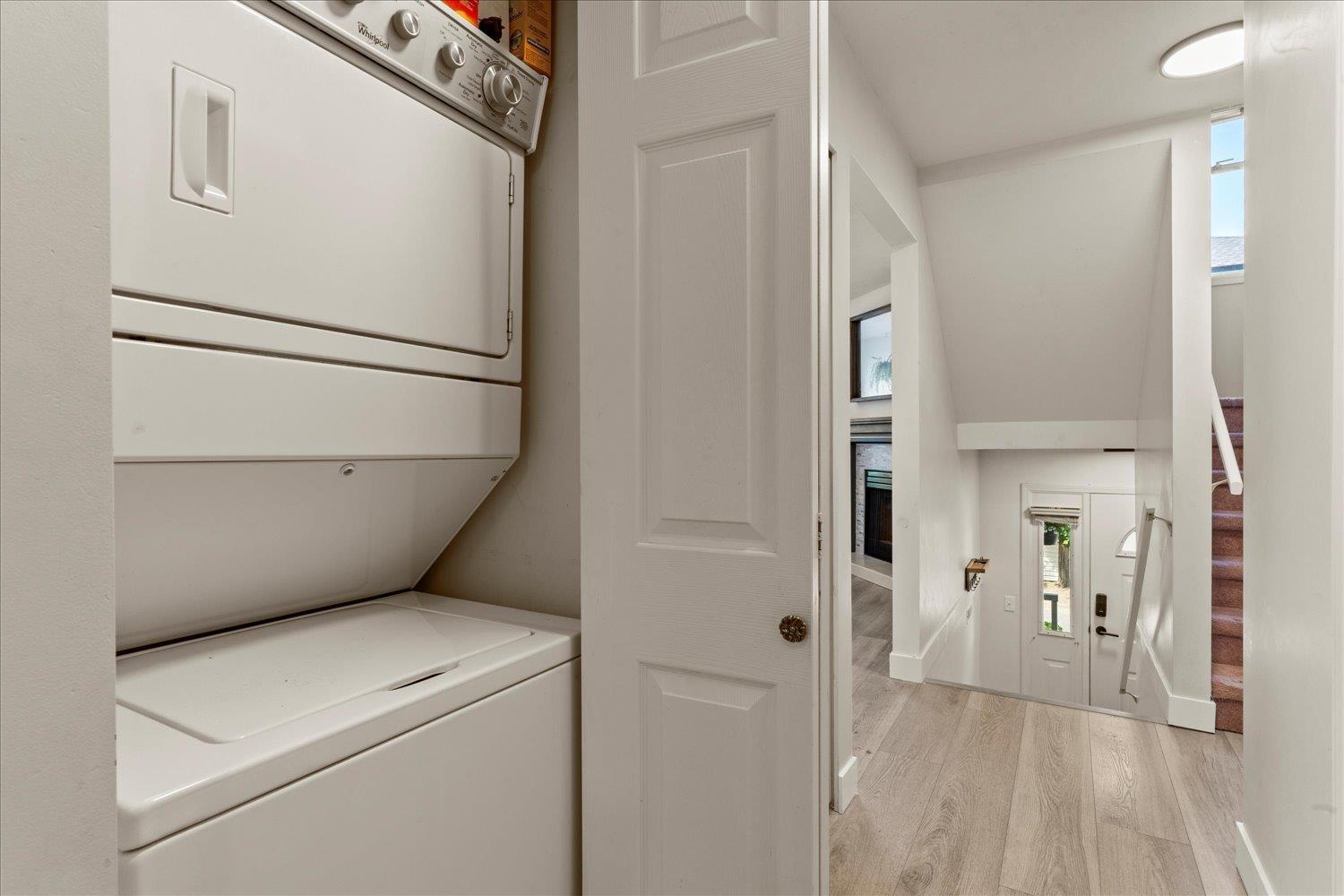54 5904 Vedder Road, Vedder Crossing Chilliwack, British Columbia V2R 3E7
$589,000
UNBELIEVABLE VALUE is what you will find in this nicely renovated 3-bed, 3-bath townhome in the HEART of Sardis. The family-friendly Parkview Place complex is conveniently located minutes away from all levels of schools, parks, recreation, shopping, and everything you need as a growing family. The main floor has been completely renovated, featuring premium vinyl plank flooring throughout, a cozy gas fireplace, and a stunning gourmet kitchen with newer stainless steel appliances, quartz countertops, and luxurious custom cabinetry. Upstairs, you'll find a spacious primary suite with a walk-in closet and 2-secondary bedrooms, the perfect layout for a growing family. Downstairs, you have a large family room or flex space with direct access to your backyard. Additionally, you have a convenient single-car garage. You need to check this home before it's gone! (id:61048)
Open House
This property has open houses!
12:00 pm
Ends at:2:00 pm
Property Details
| MLS® Number | R3010412 |
| Property Type | Single Family |
| Structure | Clubhouse |
Building
| Bathroom Total | 3 |
| Bedrooms Total | 3 |
| Amenities | Laundry - In Suite |
| Appliances | Washer, Dryer, Refrigerator, Stove, Dishwasher |
| Basement Type | None |
| Constructed Date | 1991 |
| Construction Style Attachment | Attached |
| Fireplace Present | Yes |
| Fireplace Total | 1 |
| Heating Fuel | Natural Gas |
| Heating Type | Forced Air |
| Stories Total | 3 |
| Size Interior | 1,640 Ft2 |
| Type | Row / Townhouse |
Parking
| Garage | 1 |
Land
| Acreage | No |
Rooms
| Level | Type | Length | Width | Dimensions |
|---|---|---|---|---|
| Above | Primary Bedroom | 12 ft ,1 in | 13 ft ,7 in | 12 ft ,1 in x 13 ft ,7 in |
| Above | Other | 5 ft ,9 in | 6 ft ,6 in | 5 ft ,9 in x 6 ft ,6 in |
| Above | Bedroom 2 | 9 ft ,4 in | 9 ft ,3 in | 9 ft ,4 in x 9 ft ,3 in |
| Above | Bedroom 3 | 9 ft ,2 in | 11 ft ,5 in | 9 ft ,2 in x 11 ft ,5 in |
| Main Level | Living Room | 12 ft ,1 in | 21 ft ,5 in | 12 ft ,1 in x 21 ft ,5 in |
| Main Level | Dining Room | 8 ft ,2 in | 10 ft ,5 in | 8 ft ,2 in x 10 ft ,5 in |
| Main Level | Kitchen | 10 ft ,9 in | 10 ft ,5 in | 10 ft ,9 in x 10 ft ,5 in |
| Main Level | Foyer | 6 ft ,5 in | 3 ft ,2 in | 6 ft ,5 in x 3 ft ,2 in |
| Main Level | Enclosed Porch | 10 ft ,6 in | 4 ft ,1 in | 10 ft ,6 in x 4 ft ,1 in |
https://www.realtor.ca/real-estate/28408393/54-5904-vedder-road-vedder-crossing-chilliwack
Contact Us
Contact us for more information

Daniel Santos
www.creeksiderealtyltd.c21.ca/
202 - 2692 Clearbrook Road
Abbotsford, British Columbia V2T 2Y8
(604) 846-7355
www.creeksiderealtyltd.c21.ca/



































