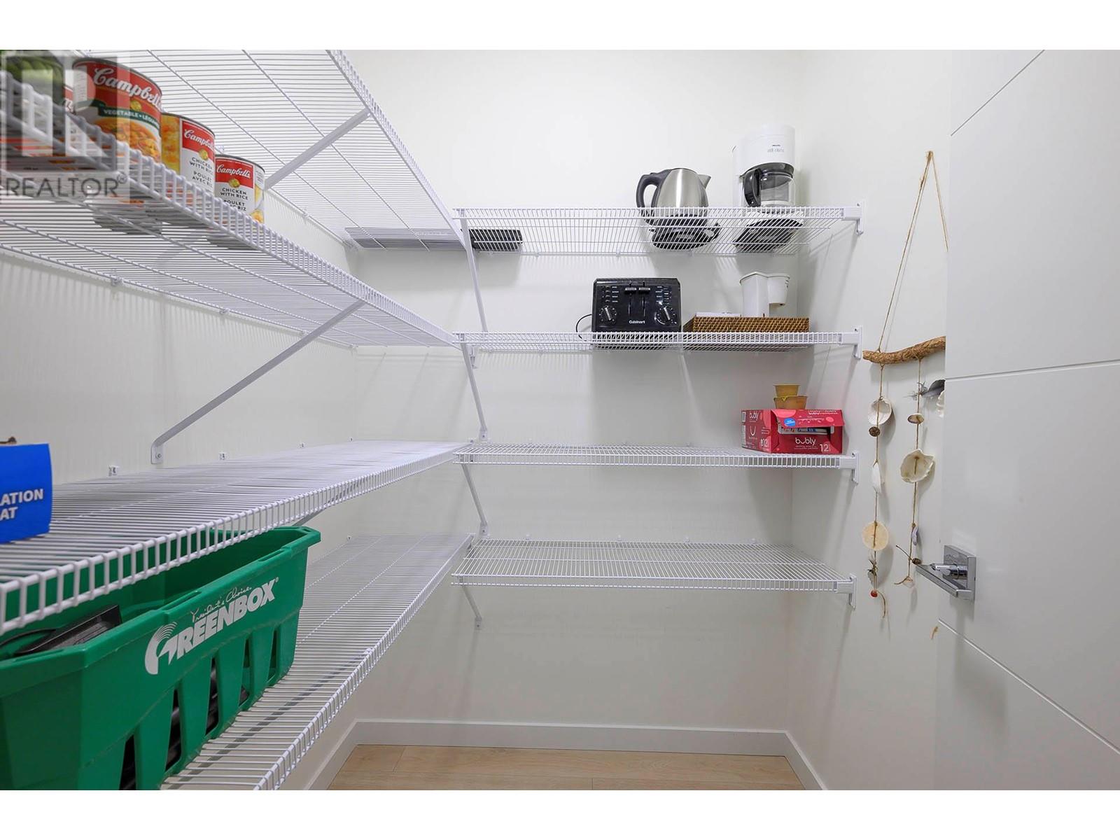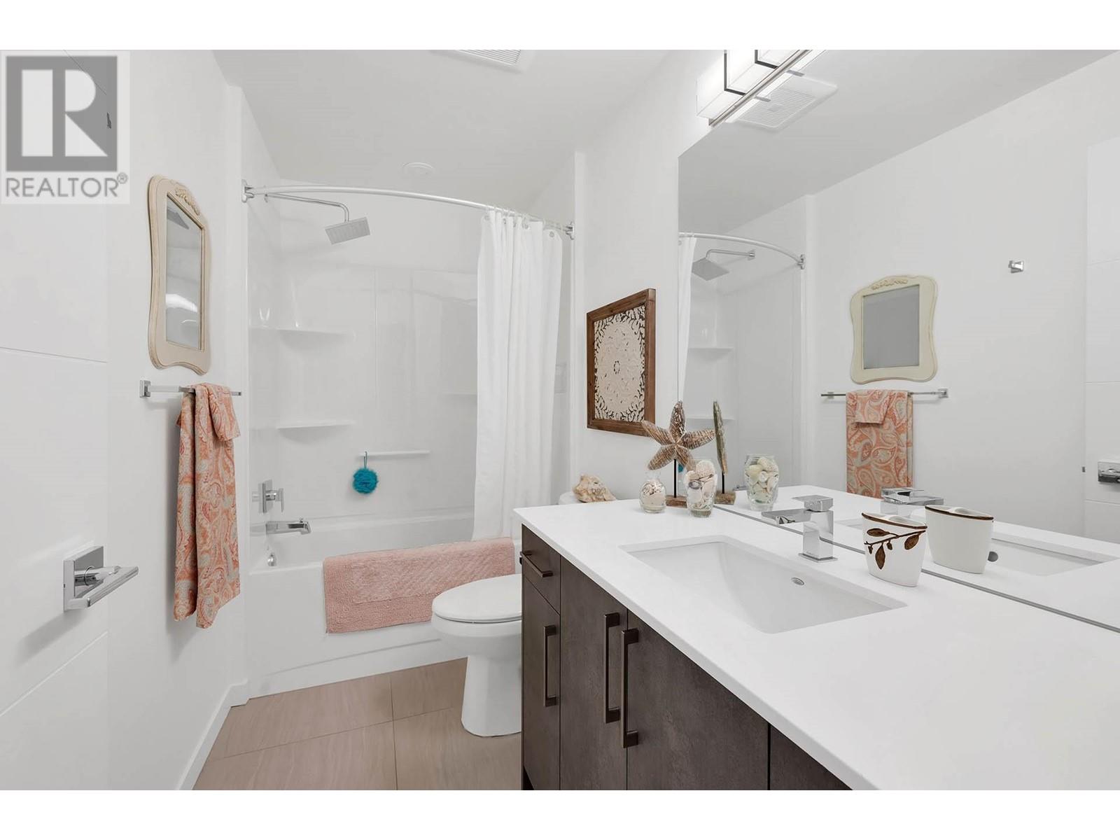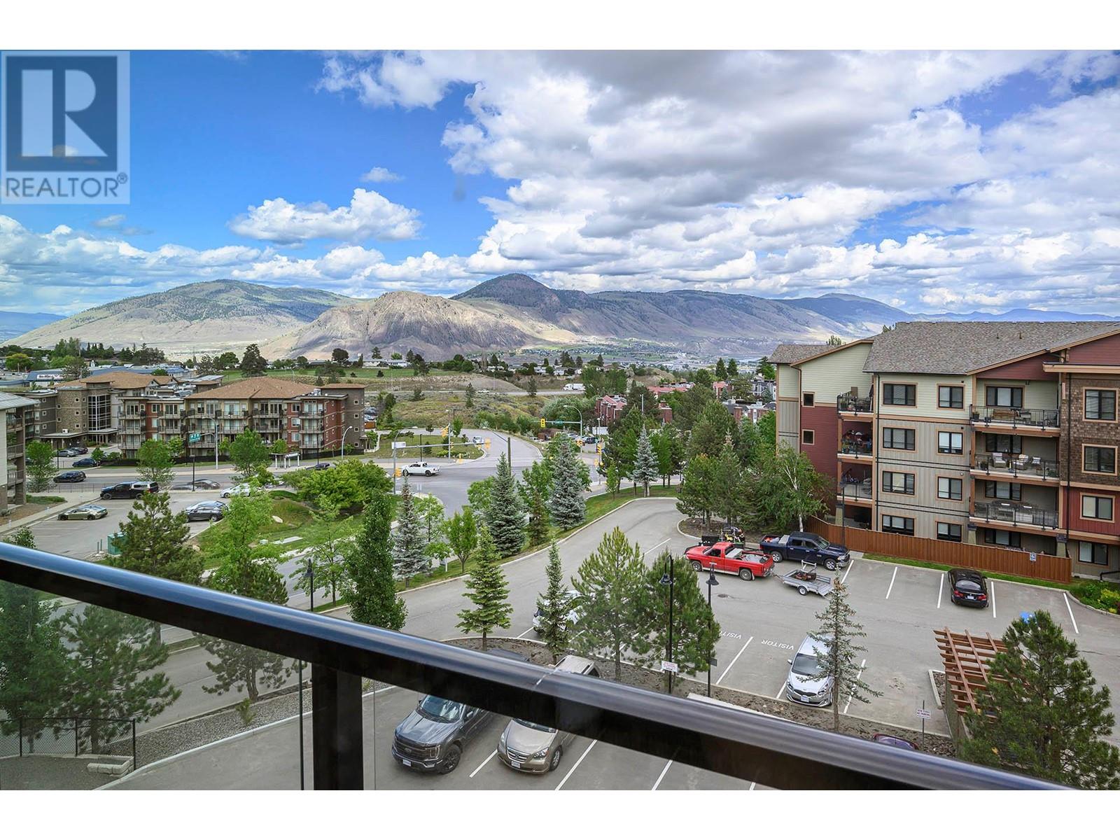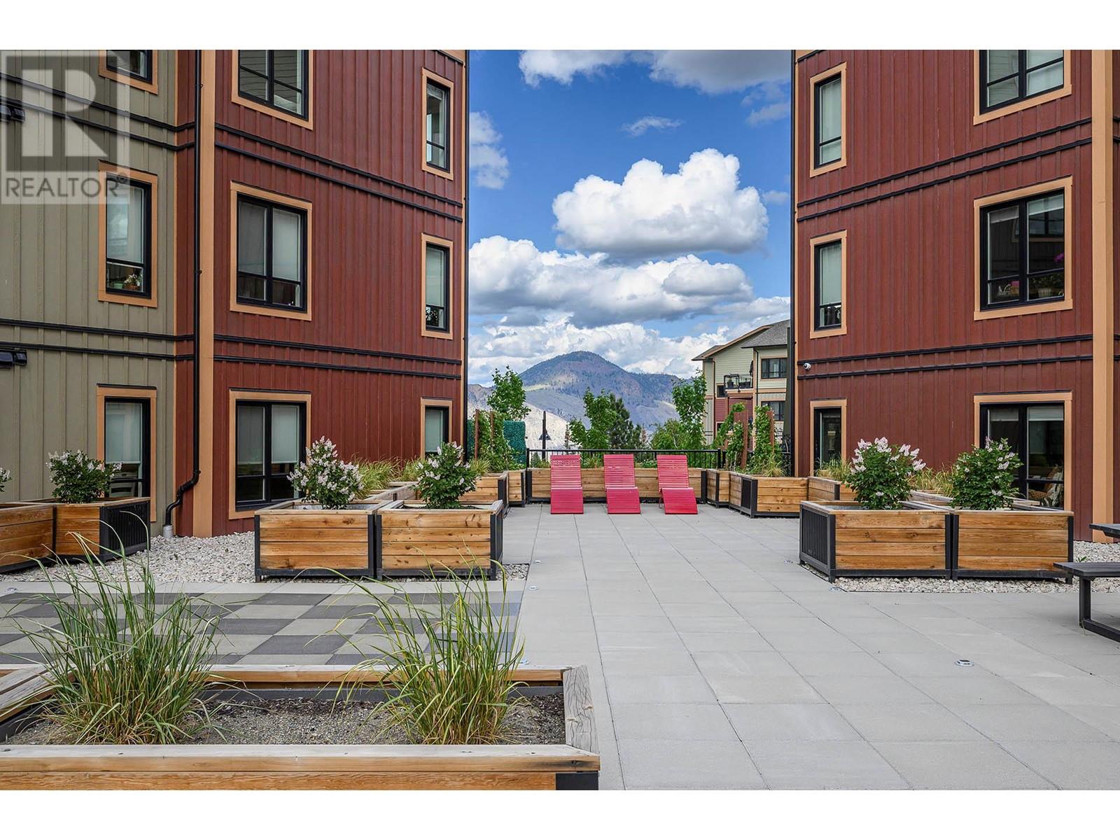1405 Springhill Drive Unit# 3403 Kamloops, British Columbia V2C 0B4
$635,000Maintenance,
$384.93 Monthly
Maintenance,
$384.93 MonthlyThis immaculate and like brand new top floor end unit in Summit Pointe was built in 2022 and has no GST applicable. Beautiful open concept living room, dining room, and quartz island kitchen create a perfect place to entertain. Modern cabinetry with undermount lighting, stainless steel gas range, microwave, dishwasher, fridge, and large walk-in pantry. 2 good sized bedrooms with great views and main bedroom with custom closet built-ins and 4 piece ensuite with large walk-in shower. There is also a den + laundry, 4 piece main bathroom, and sundeck off of the living room with BBQ hookup and beautiful city and mountain views. Includes 1 parking stall and 1 storage locker. Fitness center on the main floor and access to an outdoor community area. A must to view and quick possession possible (id:61048)
Property Details
| MLS® Number | 10350279 |
| Property Type | Single Family |
| Neigbourhood | Sahali |
| Community Name | Summit Pointe |
| Amenities Near By | Park, Recreation, Shopping |
| Storage Type | Storage, Locker |
Building
| Bathroom Total | 2 |
| Bedrooms Total | 2 |
| Appliances | Range, Refrigerator, Dishwasher, Microwave, Washer & Dryer |
| Architectural Style | Other |
| Constructed Date | 2022 |
| Cooling Type | Central Air Conditioning |
| Flooring Type | Mixed Flooring |
| Heating Type | Forced Air, See Remarks |
| Roof Material | Asphalt Shingle |
| Roof Style | Unknown |
| Stories Total | 1 |
| Size Interior | 1,159 Ft2 |
| Type | Apartment |
| Utility Water | Municipal Water |
Parking
| Underground | 1 |
Land
| Access Type | Easy Access, Highway Access |
| Acreage | No |
| Land Amenities | Park, Recreation, Shopping |
| Landscape Features | Landscaped |
| Sewer | Municipal Sewage System |
| Size Total Text | Under 1 Acre |
| Zoning Type | Unknown |
Rooms
| Level | Type | Length | Width | Dimensions |
|---|---|---|---|---|
| Main Level | Laundry Room | 3' x 5' | ||
| Main Level | Den | 9'5'' x 5'2'' | ||
| Main Level | Storage | 5'6'' x 5' | ||
| Main Level | Bedroom | 12'9'' x 10'1'' | ||
| Main Level | Primary Bedroom | 13'8'' x 11' | ||
| Main Level | Kitchen | 11' x 9' | ||
| Main Level | Dining Room | 12'9'' x 6'2'' | ||
| Main Level | Living Room | 11'7'' x 10'9'' | ||
| Main Level | 4pc Ensuite Bath | Measurements not available | ||
| Main Level | 4pc Bathroom | Measurements not available |
https://www.realtor.ca/real-estate/28401985/1405-springhill-drive-unit-3403-kamloops-sahali
Contact Us
Contact us for more information

Helen Ralph
Personal Real Estate Corporation
258 Seymour Street
Kamloops, British Columbia V2C 2E5
(250) 374-3331
(250) 828-9544
www.remaxkamloops.ca/

Chris Ralph
Personal Real Estate Corporation
258 Seymour Street
Kamloops, British Columbia V2C 2E5
(250) 374-3331
(250) 828-9544
www.remaxkamloops.ca/














































